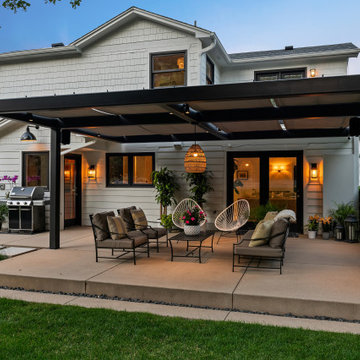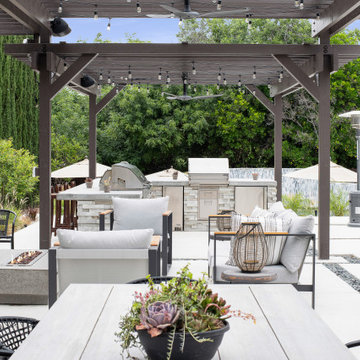All Covers Patio Design Ideas with Concrete Slab
Refine by:
Budget
Sort by:Popular Today
21 - 40 of 11,659 photos
Item 1 of 3
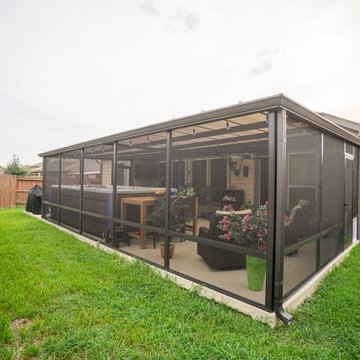
You can swim and enjoy a tropical atmosphere year-round in this gorgeous covered outdoor patio with a swim spa!
Key Features of this project include:
- Endless Pools X500 Swim Spa
- CoolZone water temperature feature for the swim spa
-513 sq. ft. of Comfort Decking in the color "Desert Wind"
- Custom-made 18 x 30 Aluminum patio extension with screens, doors, and doggy access door!
- Polycarbonate topper on the patio extension
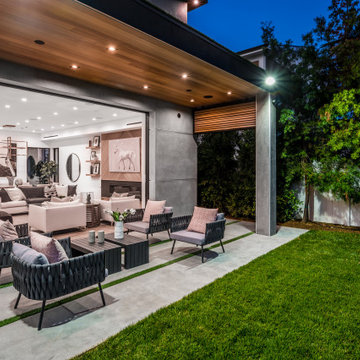
This is a closer view of the patio. The living space opens into the backyard.
Photo of a large contemporary backyard patio in Los Angeles with concrete slab and a roof extension.
Photo of a large contemporary backyard patio in Los Angeles with concrete slab and a roof extension.
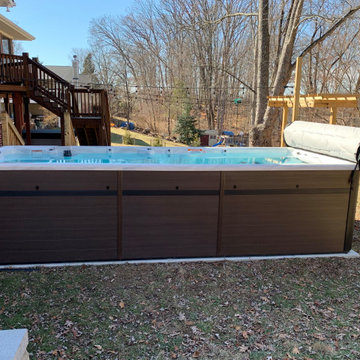
PDC Summit SX19 swim spa with Motion Mat in Ellicott City. Sterling Silver Marble shell and Willow Brown cabinet displayed. End2End cover with two arm swivel.
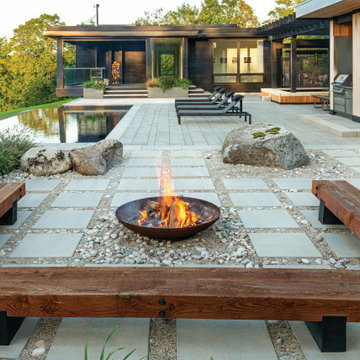
A large modern concrete patio slab, Industria’s square shape and smooth surface allows you to play with colors and patterns. Line them up for a clean contemporary look or have some fun by installing them diagonally to create a field of diamonds. Perfect to use for rooftops, terraces, patios, pool decks, parks and pedestrain walkways.
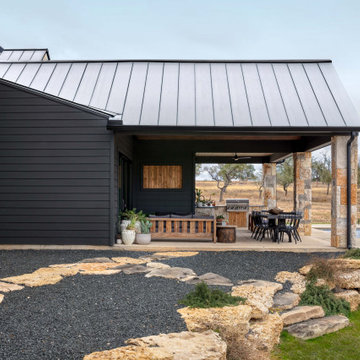
Covered backyard patio with stone pillars, dark exterior, dining area, grill, natural wood beams and rectangular pool with hot tub.
Design ideas for a country backyard patio in Austin with an outdoor kitchen, concrete slab and a roof extension.
Design ideas for a country backyard patio in Austin with an outdoor kitchen, concrete slab and a roof extension.
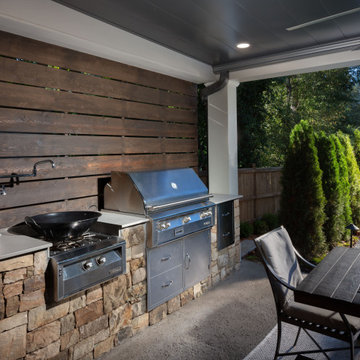
A stunning combination of covered and uncovered outdoor rooms include a dining area with ample seating conveniently located near the custom stacked stone outdoor kitchen and prep area with sleek concrete countertops, privacy screen walls and high-end appliances.
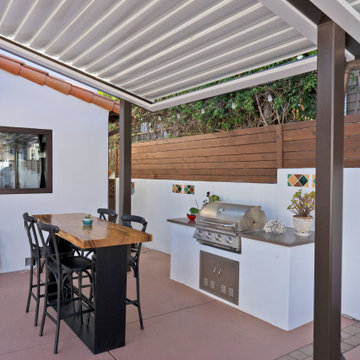
An unsafe entry and desire for more outdoor living space motivated the homeowners of this Mediterranean style ocean view home to hire Landwell to complete a front and backyard design and renovation. A new Azek composite deck with access steps and cable railing replaced an uneven tile patio in the front courtyard, the driveway was updated, and in the backyard a new powder-coated steel pergola with louvered slats was built to cover a new bbq island, outdoor dining and lounge area, and new concrete slabs were poured leading to a cozy deck space with a gas fire pit and seating. Raised vegetable beds, site appropriate planting, low-voltage lighting and Palomino gravel finished off the outdoor spaces of this beautiful Shell Beach home.
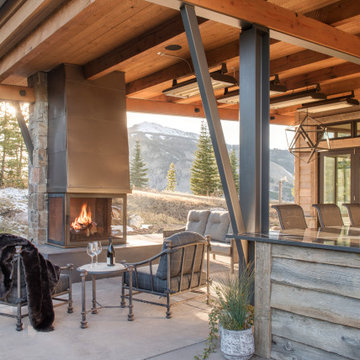
Inspiration for a country patio in Other with with fireplace, concrete slab and a roof extension.
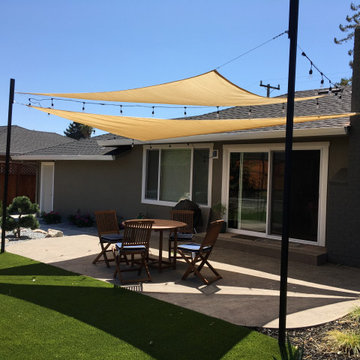
Inspiration for a mid-sized contemporary backyard patio in San Francisco with concrete slab and an awning.
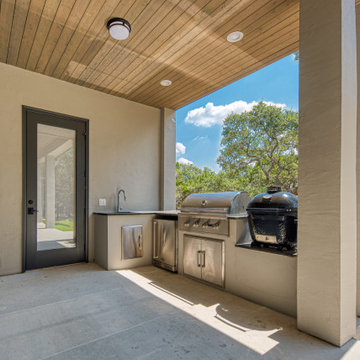
Design ideas for a mid-sized transitional backyard patio in Austin with an outdoor kitchen, concrete slab and a roof extension.
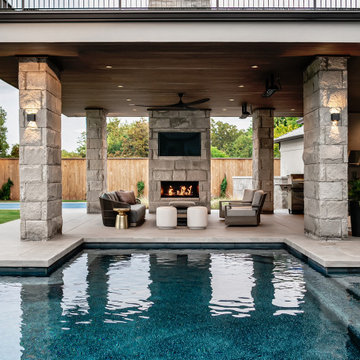
Contemporary backyard patio in Oklahoma City with concrete slab and a roof extension.
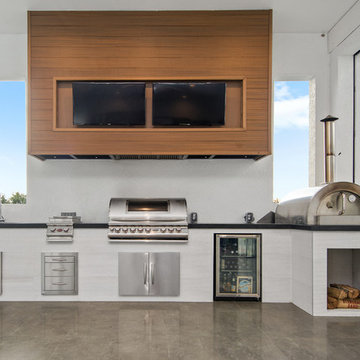
Inspiration for a contemporary patio in Orlando with an outdoor kitchen, concrete slab and a roof extension.
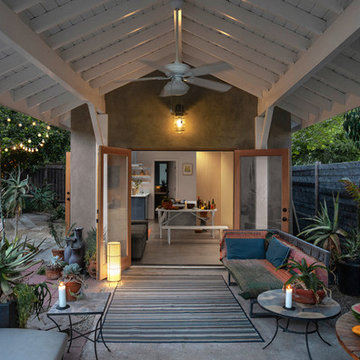
Photo of a small beach style backyard patio in Los Angeles with a container garden, concrete slab and a roof extension.
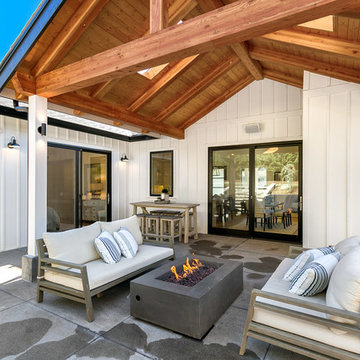
Inspiration for a mid-sized country backyard patio in Seattle with a fire feature, concrete slab and a roof extension.
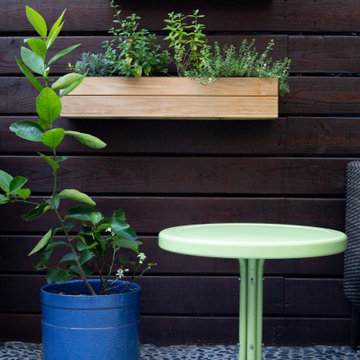
A functional herb garden created with floating planters and framed with a gorgeous lime plant in a blue planter.
Photo of a small eclectic backyard patio in Austin with a container garden, concrete slab and an awning.
Photo of a small eclectic backyard patio in Austin with a container garden, concrete slab and an awning.
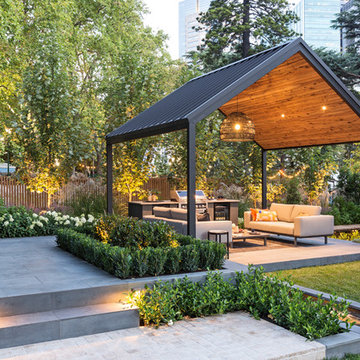
Contemporary patio in Melbourne with an outdoor kitchen, concrete slab and a gazebo/cabana.
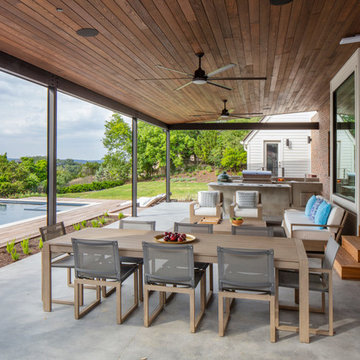
The must-haves were a space that felt integrated with the home’s interior renovations, which provided a cook zone, living space, and a pool big enough to play water games. And of course, some much needed sun protection. Before, the original two decks were constructed to take in the view, one on top of the other off the back of the house. The 2nd story deck opened directly off the master bedroom. But these clients didn’t really use their bedroom as living space; they didn’t hang out on the deck either. Crucially though, the decks were way too tall and shallow; the sun could easily reach the sitting at most times of day, heating the space to uncomfortable temperatures.
photography by Tre Dunham 2018
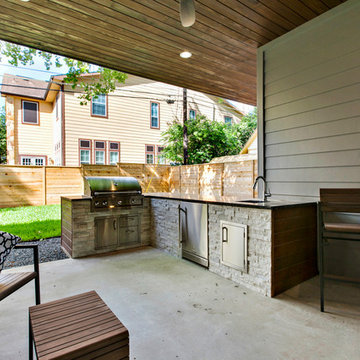
J.P. Morales
Staging by: Faye Chandler
Photo of a mid-sized transitional backyard patio in Austin with an outdoor kitchen, concrete slab and a roof extension.
Photo of a mid-sized transitional backyard patio in Austin with an outdoor kitchen, concrete slab and a roof extension.
All Covers Patio Design Ideas with Concrete Slab
2
