Patio Design Ideas with Natural Stone Pavers and an Awning
Refine by:
Budget
Sort by:Popular Today
81 - 100 of 931 photos
Item 1 of 3
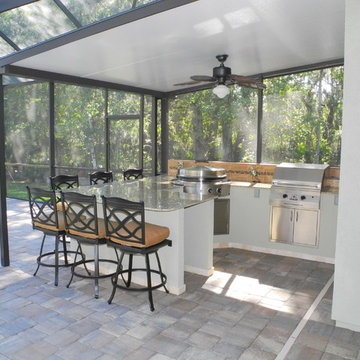
This outdoor kitchen project features a covered area with Evo Cooktop, Solaire infrared grill and fire pit. While the open storage under the counter is not something we frequently do it can be a handy place for pool toys or other large items. If you can dream it, Creative Design Space can build it!
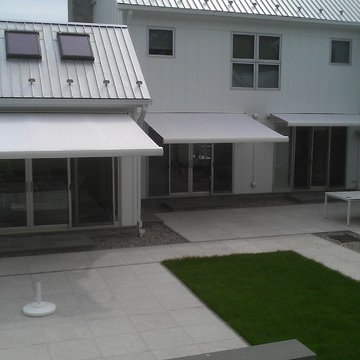
The architect specified three, commercial grade, side by side full cassette lateral folding arm awnings - two units at 12’2” wide x 10’2” projection and one unit at 15’0” wide x 10’2” projection. Each unit was requested with a manual override Somfy RTS Sunea torque sensing motor so that units would always close tightly regardless of any stretch in the fabric. The system frames specified are made entirely of aluminum which is powder coated using the Qualicoat® powder coating process. Also requested were German Flexon brand non rusting stainless steel chains in the arms of the awnings.
Our original contact was from the architect who requested three retractable awnings that would attach to the wall of his client’s home. The architect wanted a contemporary and very “clean” appearance and a product that did not have a valance. The architect also wanted a product where no hardware including roller tubes were visible. A full cassette folding lateral arm awning was thus the perfect choice!
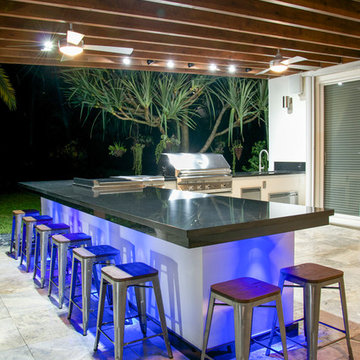
Design ideas for a large contemporary backyard patio in Miami with an outdoor kitchen, natural stone pavers and an awning.
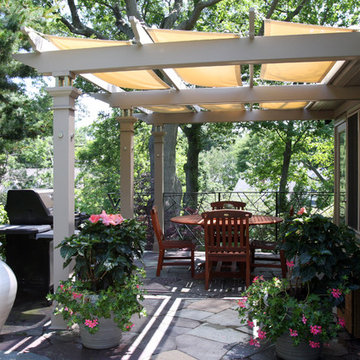
This beautiful patio is made more useful with the addition of a trellis with a retractable sun shade
Mid-sized eclectic backyard patio in Boston with an outdoor kitchen, natural stone pavers and an awning.
Mid-sized eclectic backyard patio in Boston with an outdoor kitchen, natural stone pavers and an awning.
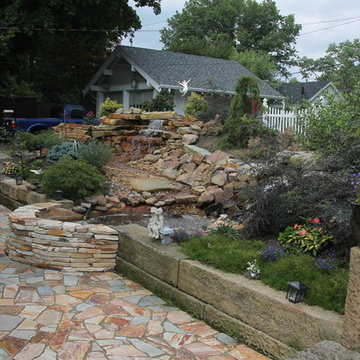
Nicholas Roth
This is an example of a mid-sized contemporary courtyard patio in Cleveland with a water feature, natural stone pavers and an awning.
This is an example of a mid-sized contemporary courtyard patio in Cleveland with a water feature, natural stone pavers and an awning.
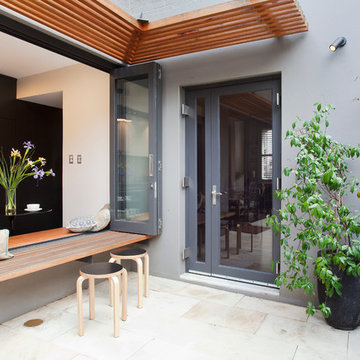
The lounge room has direct access to the outdoor area. Glass doors provide natural light and cross ventilation to the room.
Photos by Paul Worsley, Live by the Sea
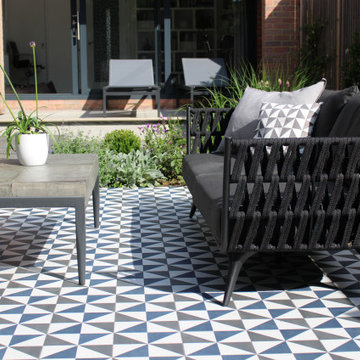
This city courtyard space is designed as an extension to the house with access direct from the ground floor studio across a formal pond to a tiled central seating destination with modern outdoor sofas. The materials palette show cases natural granites, clay pavers, porcelain and ceramic tile all chosen to compliment each other.
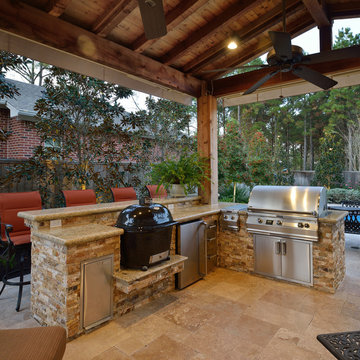
We transformed this space with tasteful landscaping, an outdoor kitchen and living area, and a beautiful rectangular pool and spa. The pool features an uplit, raised, sheer descent waterfall accented with pedestal planters. Travertine deck and coping surround the pool and spa. The kitchen includes rough cedar beams, recessed lighting, a smoker, grill and outdoor fireplace.
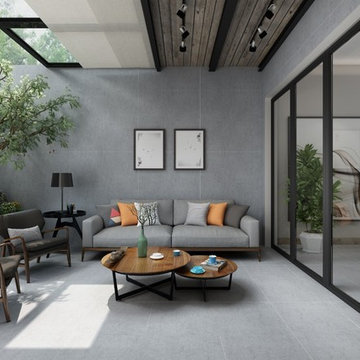
Dimensions Gris
Design ideas for a large modern backyard patio in Orange County with a container garden, natural stone pavers and an awning.
Design ideas for a large modern backyard patio in Orange County with a container garden, natural stone pavers and an awning.
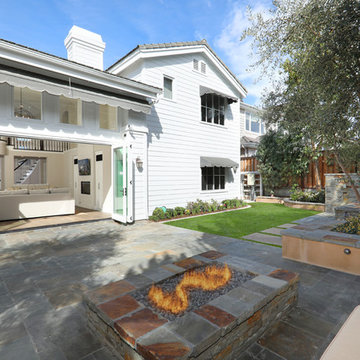
Simple, but elegant backyard with a fire pit, BBQ island, natural blue stone paving, retaining walls, new French & multi-slide doors from interior, landscaping, & lighting all work to compliment this traditional style home in Newport Beach.
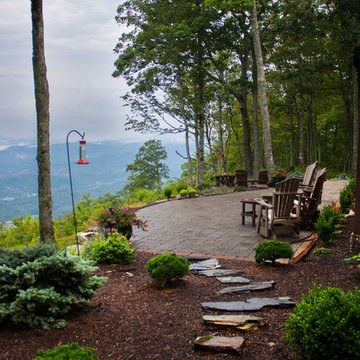
A side view of the stone path leading to the back patio and firepit beyond.
Rowan Parris, Rainsparrow Photography
Photo of a large contemporary backyard patio in Charlotte with a fire feature, natural stone pavers and an awning.
Photo of a large contemporary backyard patio in Charlotte with a fire feature, natural stone pavers and an awning.
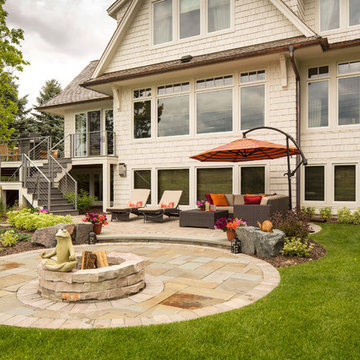
Lightly hued stones and pavers complement the exterior of the home, creating a seamless connection between the indoor and outdoor spaces
There is more than meets the eye to this simple tiered patio. From overhead the elegant organization of the landscape is clear. Three intersecting circles create a backyard living space with a sense of comfort and harmony.
The curved edges create separate areas for different uses, without creating artificial boundaries. Lay back on the lounge chairs to take in the lakeside view. Visit under the shade of the cantilevered umbrella. Or, tell stories around the fire.
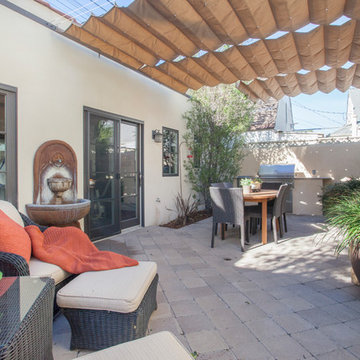
We were excited when the homeowners of this project approached us to help them with their whole house remodel as this is a historic preservation project. The historical society has approved this remodel. As part of that distinction we had to honor the original look of the home; keeping the façade updated but intact. For example the doors and windows are new but they were made as replicas to the originals. The homeowners were relocating from the Inland Empire to be closer to their daughter and grandchildren. One of their requests was additional living space. In order to achieve this we added a second story to the home while ensuring that it was in character with the original structure. The interior of the home is all new. It features all new plumbing, electrical and HVAC. Although the home is a Spanish Revival the homeowners style on the interior of the home is very traditional. The project features a home gym as it is important to the homeowners to stay healthy and fit. The kitchen / great room was designed so that the homewoners could spend time with their daughter and her children. The home features two master bedroom suites. One is upstairs and the other one is down stairs. The homeowners prefer to use the downstairs version as they are not forced to use the stairs. They have left the upstairs master suite as a guest suite.
Enjoy some of the before and after images of this project:
http://www.houzz.com/discussions/3549200/old-garage-office-turned-gym-in-los-angeles
http://www.houzz.com/discussions/3558821/la-face-lift-for-the-patio
http://www.houzz.com/discussions/3569717/la-kitchen-remodel
http://www.houzz.com/discussions/3579013/los-angeles-entry-hall
http://www.houzz.com/discussions/3592549/exterior-shots-of-a-whole-house-remodel-in-la
http://www.houzz.com/discussions/3607481/living-dining-rooms-become-a-library-and-formal-dining-room-in-la
http://www.houzz.com/discussions/3628842/bathroom-makeover-in-los-angeles-ca
http://www.houzz.com/discussions/3640770/sweet-dreams-la-bedroom-remodels
Exterior: Approved by the historical society as a Spanish Revival, the second story of this home was an addition. All of the windows and doors were replicated to match the original styling of the house. The roof is a combination of Gable and Hip and is made of red clay tile. The arched door and windows are typical of Spanish Revival. The home also features a Juliette Balcony and window.
Library / Living Room: The library offers Pocket Doors and custom bookcases.
Powder Room: This powder room has a black toilet and Herringbone travertine.
Kitchen: This kitchen was designed for someone who likes to cook! It features a Pot Filler, a peninsula and an island, a prep sink in the island, and cookbook storage on the end of the peninsula. The homeowners opted for a mix of stainless and paneled appliances. Although they have a formal dining room they wanted a casual breakfast area to enjoy informal meals with their grandchildren. The kitchen also utilizes a mix of recessed lighting and pendant lights. A wine refrigerator and outlets conveniently located on the island and around the backsplash are the modern updates that were important to the homeowners.
Master bath: The master bath enjoys both a soaking tub and a large shower with body sprayers and hand held. For privacy, the bidet was placed in a water closet next to the shower. There is plenty of counter space in this bathroom which even includes a makeup table.
Staircase: The staircase features a decorative niche
Upstairs master suite: The upstairs master suite features the Juliette balcony
Outside: Wanting to take advantage of southern California living the homeowners requested an outdoor kitchen complete with retractable awning. The fountain and lounging furniture keep it light.
Home gym: This gym comes completed with rubberized floor covering and dedicated bathroom. It also features its own HVAC system and wall mounted TV.
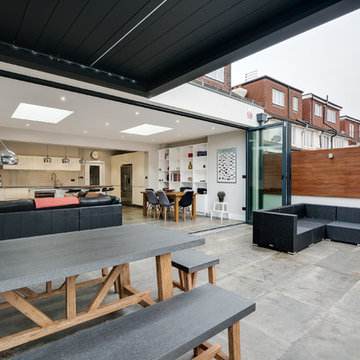
The bifold doors on the rear elevation blend the garden living space seamlessly with the open plan kitchen and family room.
This is an example of a mid-sized contemporary backyard patio in London with natural stone pavers and an awning.
This is an example of a mid-sized contemporary backyard patio in London with natural stone pavers and an awning.
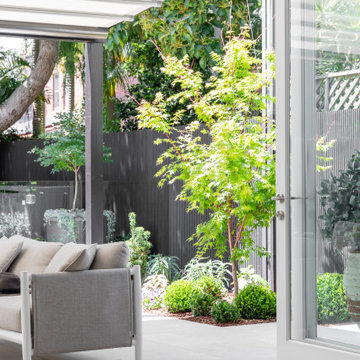
Design ideas for a mid-sized traditional backyard patio in Sydney with natural stone pavers and an awning.
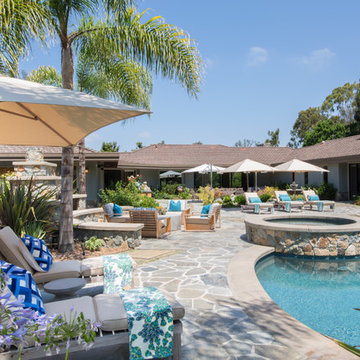
SoCal Contractor Construction
Erika Bierman Photography
Photo of a large contemporary backyard patio in Los Angeles with natural stone pavers and an awning.
Photo of a large contemporary backyard patio in Los Angeles with natural stone pavers and an awning.
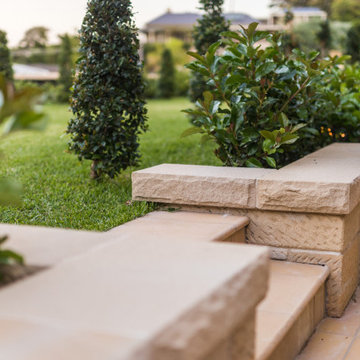
This is an example of a large traditional front yard patio in Sydney with a container garden, natural stone pavers and an awning.
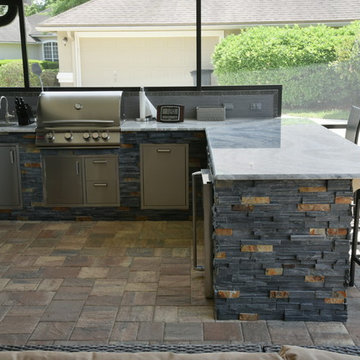
This is an example of a large contemporary backyard patio in Jacksonville with an outdoor kitchen, natural stone pavers and an awning.
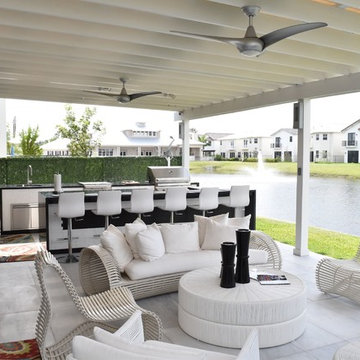
Inspiration for a mid-sized contemporary backyard patio in Miami with an outdoor kitchen, natural stone pavers and an awning.
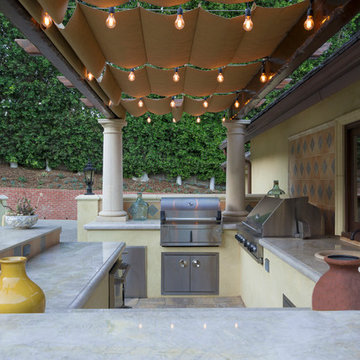
Photo of a mediterranean backyard patio in Los Angeles with an outdoor kitchen, natural stone pavers and an awning.
Patio Design Ideas with Natural Stone Pavers and an Awning
5