All Covers Patio Design Ideas with Natural Stone Pavers
Refine by:
Budget
Sort by:Popular Today
121 - 140 of 19,995 photos
Item 1 of 3
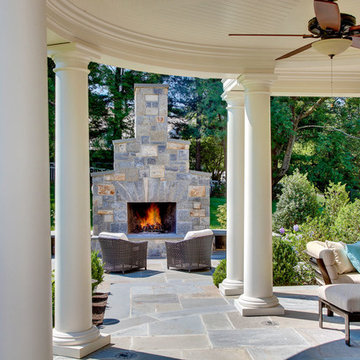
Large traditional backyard patio in New York with a fire feature, natural stone pavers and a roof extension.
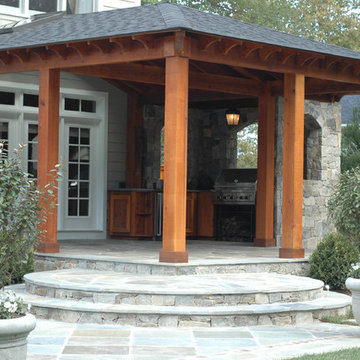
Our client envisioned this cedar and stone lanai with an outdoor kitchen after a trip abroad. We constructed a covered stone terrace with fieldstone facing on the steps and support walls. Solid hewn cedar beams support the hip roof and exposed rafters frame the bead board ceiling. The outdoor rated kitchen appliances include a sink, grill, and refrigerator housed in custom cabinetry under a stone countertop.
Designed and built by Land Art Design, Inc.
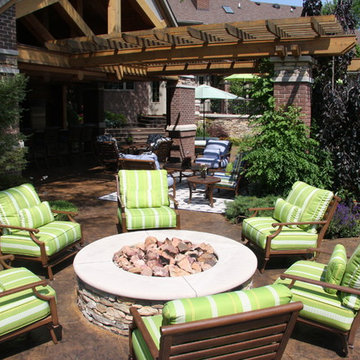
Pro Care Horticultural Services
Large traditional backyard patio in Indianapolis with a fire feature, natural stone pavers and a pergola.
Large traditional backyard patio in Indianapolis with a fire feature, natural stone pavers and a pergola.
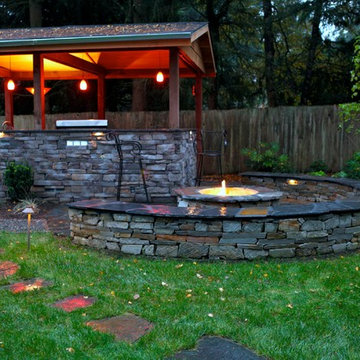
Inspiration for a large traditional backyard patio in Seattle with a fire feature, natural stone pavers and a gazebo/cabana.
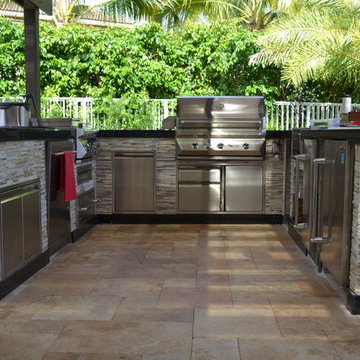
This Featured Project is a complete outdoor renovation in Weston Florida. This project included a Covered free standing wood pergola with a cooling mist irrigation system. The outdoor kitchen in this project was a one level bar design with a granite counter and stone wall finish. All of the appliances featured in this outdoor kitchen are part of the Twin Eagle line.
Some other items that where part of this project included a custom TV lift with Granite and stone wall finish as well as furniture from one of the lines featured at our showroom.
For more information regarding this or any other of our outdoor projects please visit our website at www.luxapatio.com where you may also shop online. You can also visit our showroom located in the Doral Design District ( 3305 NW 79 Ave Miami FL. 33122) or contact us at 305-477-5141.
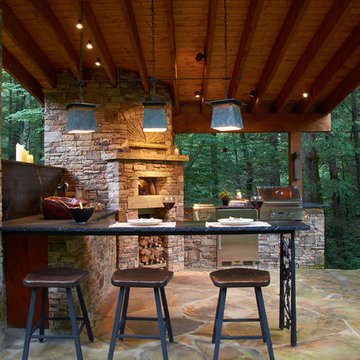
No better seat in the house, well outside of the house.
Mid-sized country backyard patio in Other with natural stone pavers and a gazebo/cabana.
Mid-sized country backyard patio in Other with natural stone pavers and a gazebo/cabana.
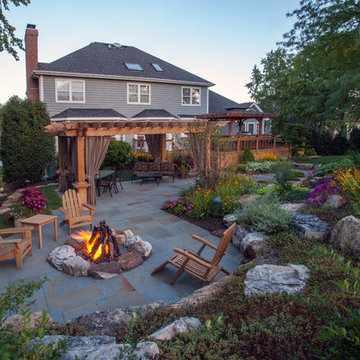
Photo by: Linda Oyama Bryan
Design ideas for a traditional backyard patio in Chicago with a fire feature, a pergola and natural stone pavers.
Design ideas for a traditional backyard patio in Chicago with a fire feature, a pergola and natural stone pavers.
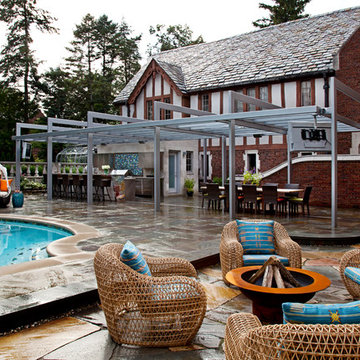
Jeff Garland
Design ideas for a large eclectic backyard patio in Detroit with a fire feature, a pergola and natural stone pavers.
Design ideas for a large eclectic backyard patio in Detroit with a fire feature, a pergola and natural stone pavers.
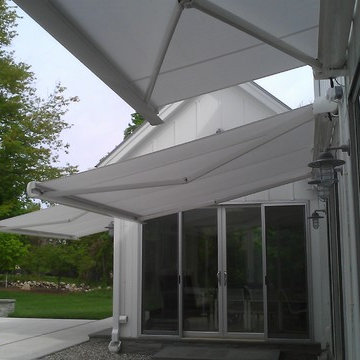
The architect specified three, commercial grade, side by side full cassette lateral folding arm awnings - two units at 12’2” wide x 10’2” projection and one unit at 15’0” wide x 10’2” projection. Each unit was requested with a manual override Somfy RTS Sunea torque sensing motor so that units would always close tightly regardless of any stretch in the fabric. The system frames specified are made entirely of aluminum which is powder coated using the Qualicoat® powder coating process. Also requested were German Flexon brand non rusting stainless steel chains in the arms of the awnings.
Our original contact was from the architect who requested three retractable awnings that would attach to the wall of his client’s home. The architect wanted a contemporary and very “clean” appearance and a product that did not have a valance. The architect also wanted a product where no hardware including roller tubes were visible. A full cassette folding lateral arm awning was thus the perfect choice!
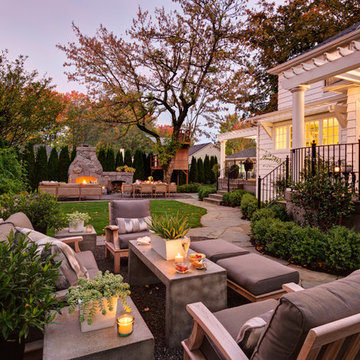
© David Papazian Photography
Featured in Luxe Interiors + Design Spring 2013
Please visit http://www.nifelledesign.com/publications.html to view the PDF of the article.
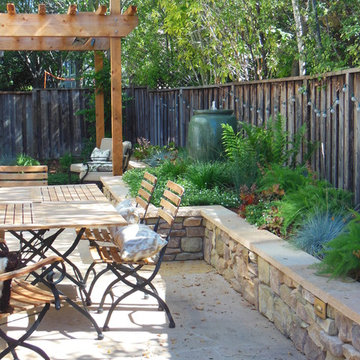
A flagstone patio and raised planting beds veneered in natural stone create a relaxing outdoor dining area. Planting beds are filled with shade tolerant California native and drought tolerant plants. A spill pot fountain adds the element of relaxing sound.
Wildflower Landscape Design-Liz Ryan
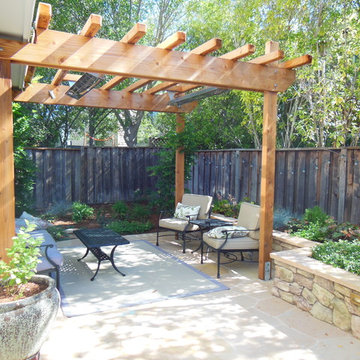
A flagstone patio with raised planting beds veneered in natural stone create a big impact in this small backyard. An arbor supporting a wisteria vine and accessorized with heating units creates an ideal sitting area.
Wildflower Landscape Design-Liz Ryan
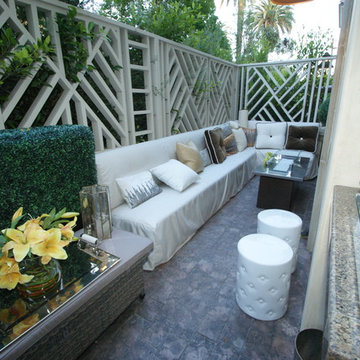
Custom Patio
This is an example of a small contemporary backyard patio in Miami with a container garden, natural stone pavers and a pergola.
This is an example of a small contemporary backyard patio in Miami with a container garden, natural stone pavers and a pergola.
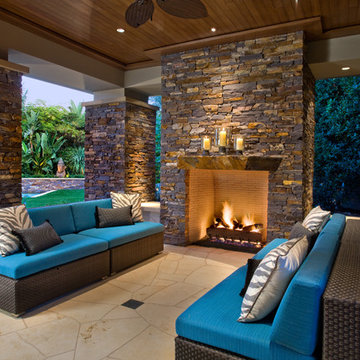
Outdoor Living - Remodel
Photo by Robert Hansen
This is an example of a large contemporary backyard patio in Orange County with a fire feature, a roof extension and natural stone pavers.
This is an example of a large contemporary backyard patio in Orange County with a fire feature, a roof extension and natural stone pavers.
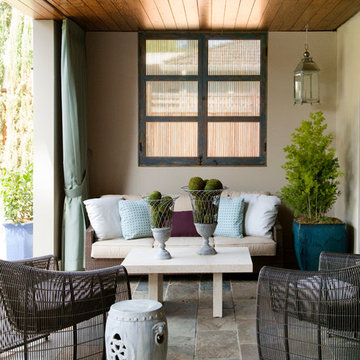
Designed by Sindhu Peruri of
Peruri Design Co.
Woodside, CA
Photography by Eric Roth
This is an example of a mid-sized contemporary backyard patio in San Francisco with a roof extension and natural stone pavers.
This is an example of a mid-sized contemporary backyard patio in San Francisco with a roof extension and natural stone pavers.
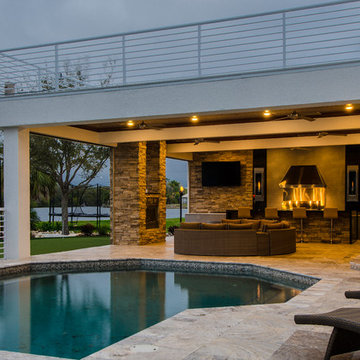
Johan Roetz
Expansive contemporary backyard patio in Tampa with an outdoor kitchen, natural stone pavers and a roof extension.
Expansive contemporary backyard patio in Tampa with an outdoor kitchen, natural stone pavers and a roof extension.
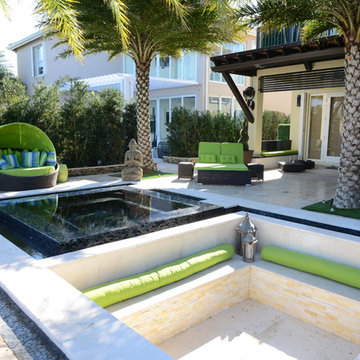
Complete Outdoor Renovation in Miramar, Florida! This project included a Dark brown custom wood pergola attached to the house.
The outdoor kitchen in this project was a U shape design with a granite counter and stone wall finish. All of the appliances featured in this kitchen are part of the Twin Eagle line.
Some other items that where part of this project included a custom TV lift with Granite and artificial ivy finish with a fire pit, custom pool, artificial grass installation, ground level lounge area and a custom pool design. All the Landscaping, Statues and outdoor furniture from the Kanoah line was also provided by Luxapatio.
For more information regarding this or any other of our outdoor projects please visit our website at www.luxapatio.com where you may also shop online. You can also visit our showroom located in the Doral Design District ( 3305 NW 79 Ave Miami FL. 33122) or contact us at 305-477-5141.
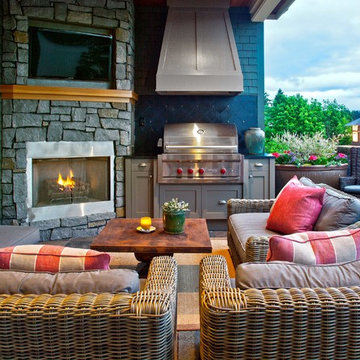
Here's one of our most recent projects that was completed in 2011. This client had just finished a major remodel of their house in 2008 and were about to enjoy Christmas in their new home. At the time, Seattle was buried under several inches of snow (a rarity for us) and the entire region was paralyzed for a few days waiting for the thaw. Our client decided to take advantage of this opportunity and was in his driveway sledding when a neighbor rushed down the drive yelling that his house was on fire. Unfortunately, the house was already engulfed in flames. Equally unfortunate was the snowstorm and the delay it caused the fire department getting to the site. By the time they arrived, the house and contents were a total loss of more than $2.2 million.
Our role in the reconstruction of this home was two-fold. The first year of our involvement was spent working with a team of forensic contractors gutting the house, cleansing it of all particulate matter, and then helping our client negotiate his insurance settlement. Once we got over these hurdles, the design work and reconstruction started. Maintaining the existing shell, we reworked the interior room arrangement to create classic great room house with a contemporary twist. Both levels of the home were opened up to take advantage of the waterfront views and flood the interiors with natural light. On the lower level, rearrangement of the walls resulted in a tripling of the size of the family room while creating an additional sitting/game room. The upper level was arranged with living spaces bookended by the Master Bedroom at one end the kitchen at the other. The open Great Room and wrap around deck create a relaxed and sophisticated living and entertainment space that is accentuated by a high level of trim and tile detail on the interior and by custom metal railings and light fixtures on the exterior.
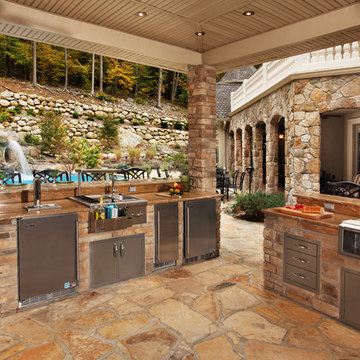
This is an example of a contemporary patio in New York with natural stone pavers and a roof extension.
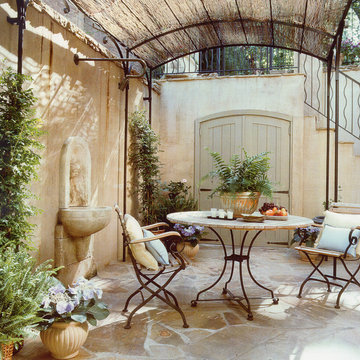
Photographer: Anice Hoachlander from Hoachlander Davis Photography, LLC Principal Architect: Anthony "Ankie" Barnes, AIA, LEED AP Project Architect: Menalie Blasini-Giordano, AIA, Stephen Schottler,
All Covers Patio Design Ideas with Natural Stone Pavers
7