Patio Design Ideas with with Fireplace and Natural Stone Pavers
Refine by:
Budget
Sort by:Popular Today
121 - 140 of 1,586 photos
Item 1 of 3
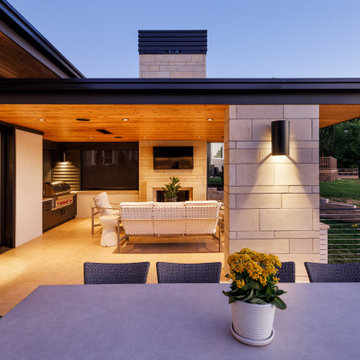
This contemporary Minnesota Artisan Tour showcase custom home features unobstructed panoramic sunset views. ORIJIN STONE's beachy hued Ardeo™ Limestone was selected for the front walkway, back patios, and for the many stone steps leading to the lake. Lake Minnetonka, MN
DESIGN & INSTALL: Southview Design
BUILDER: John Kraemer & Sons, Inc.
PHOTOGRAPHY: Landmark Photography
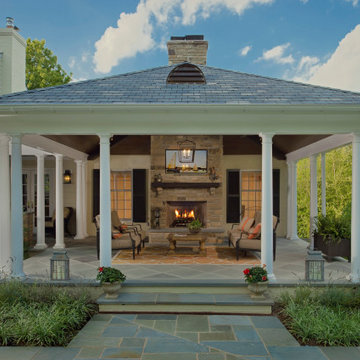
Transitional patio with white columns supporting hip roof pavilion, natural stone pavers, beige color seating with matching color stone fireplace, and orange outdoor rug.
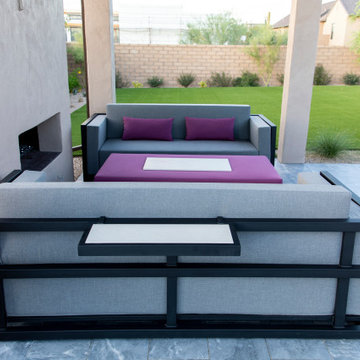
Custom made AYA love seats and ottoman with DEKTON DANAE topper. Steel frame with matte black texture powder coat. Custom cushions with Sunbrella fabric CAST SLATE and CANVAS IRIS ottoman and pillows.
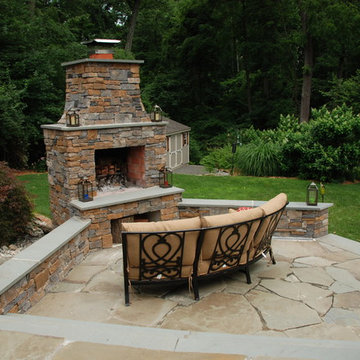
The lower section of patio features a fireplace and seating walls to create entertainment space. It provides easy access between the house and back yard as well.
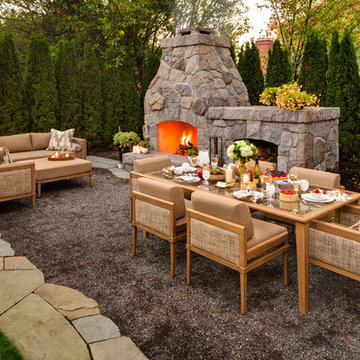
David Papazian
This is an example of a large traditional backyard patio in Portland with natural stone pavers, a pergola and with fireplace.
This is an example of a large traditional backyard patio in Portland with natural stone pavers, a pergola and with fireplace.
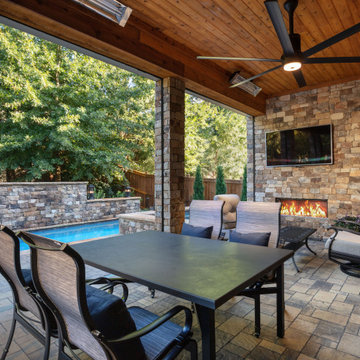
This contemporary backyard oasis offers our clients indoor-outdoor living for year-round relaxation and entertaining. The custom rectilinear swimming pool and stacked stone raised spa were designed to maximize the tight lot coverage restrictions while the cascading waterfalls and natural stone water feature add tranquility to the space. Panoramic doors create a beautiful transition between the interior and exterior spaces allowing for more entertaining options and increased natural light. The covered porch features retractable screens, ceiling-mounted infrared heaters, T&G ceiling and a stacked stone fireplace
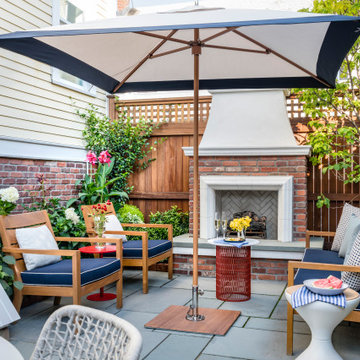
To create a colonial outdoor living space, we gut renovated this patio, incorporating heated bluestones, a custom traditional fireplace and bespoke furniture. The space was divided into three distinct zones for cooking, dining, and lounging. Firing up the built-in gas grill or a relaxing by the fireplace, this space brings the inside out.
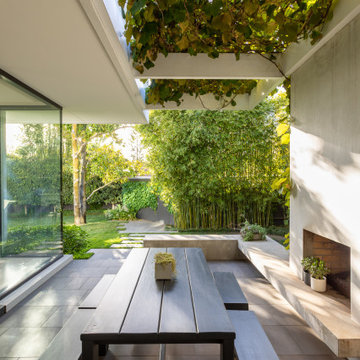
This is an example of a mid-sized contemporary backyard patio in Melbourne with with fireplace, natural stone pavers and a pergola.
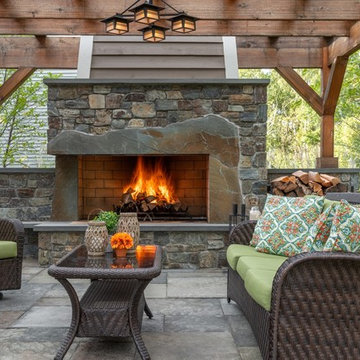
Incorporating the homeowners' love of hills, mountains, and water, this grand fireplace patio would be at home in a Colorado ski resort. The unique firebox border was created from Montana stone and evokes a mountain range. Large format Bluestone pavers bring the steely blue waters of Great Lakes and mountain streams into this unique backyard patio.
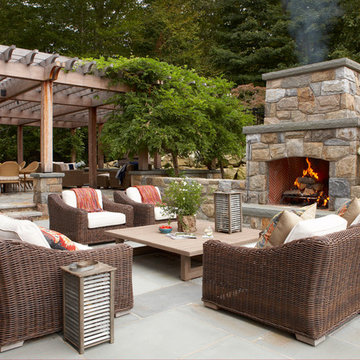
The outdoor living area cozies up to a gorgeous stone fireplace. Photography by Michael Partenio
This is an example of a country backyard patio in New York with with fireplace, natural stone pavers and no cover.
This is an example of a country backyard patio in New York with with fireplace, natural stone pavers and no cover.
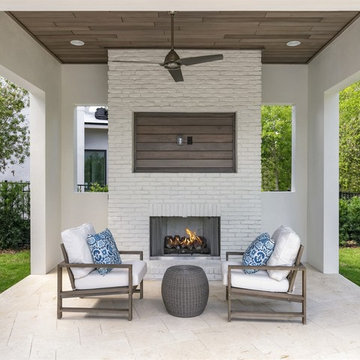
This is an example of a mid-sized transitional backyard patio in Orlando with natural stone pavers, a gazebo/cabana and with fireplace.

This is an example of a mediterranean courtyard patio in San Diego with natural stone pavers, a pergola and with fireplace.
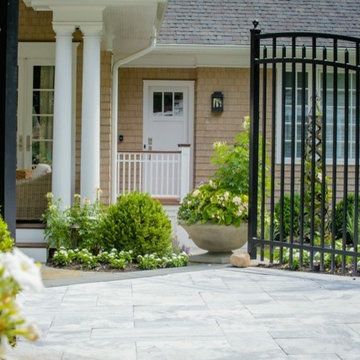
A custom wood-burning fire place with sitting area creates a luxury outdoor living area.
Inspiration for a large beach style backyard patio in New York with with fireplace, natural stone pavers and no cover.
Inspiration for a large beach style backyard patio in New York with with fireplace, natural stone pavers and no cover.
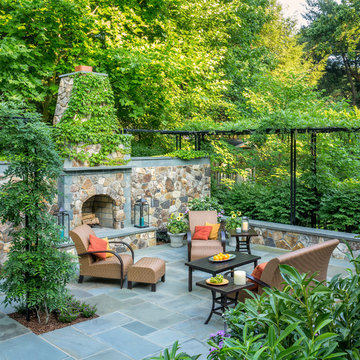
Photographer: Roger Foley
Photo of a traditional backyard patio in DC Metro with natural stone pavers, no cover and with fireplace.
Photo of a traditional backyard patio in DC Metro with natural stone pavers, no cover and with fireplace.
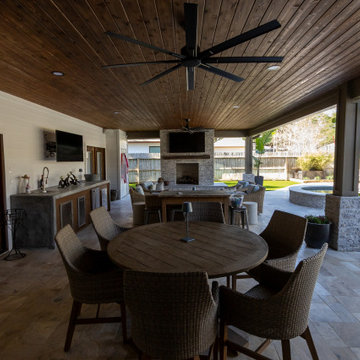
Patio extension with T&G ceiling, ad travertine decking.
This is an example of an eclectic backyard patio in Houston with with fireplace, natural stone pavers and a roof extension.
This is an example of an eclectic backyard patio in Houston with with fireplace, natural stone pavers and a roof extension.
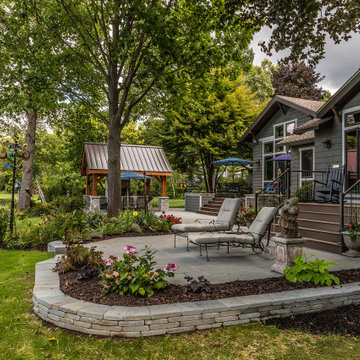
This newly renovated patio offers an all-encompassing experience with covered gathering spaces, outdoor entertainment areas, and lush plantings thoughtfully integrated throughout, seamlessly tying the entire space together.
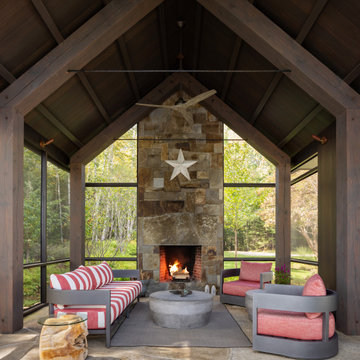
Inspiration for a beach style patio in Portland Maine with with fireplace, natural stone pavers and a roof extension.
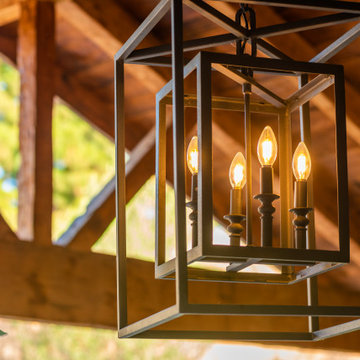
Custom wall art pieces were made with reclaimed wood, steel wire mesh, and decorative pebble.
This is an example of a large country backyard patio in Orange County with with fireplace, natural stone pavers and a roof extension.
This is an example of a large country backyard patio in Orange County with with fireplace, natural stone pavers and a roof extension.
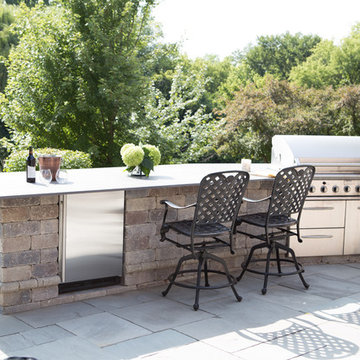
Willie & Leslie of Barrington Hills loved the location of their home. Its breathtaking views overlooked a wooded backyard and a captivating lake. They didn’t want to move, but they needed more space. But the house was missing that big family room where everyone could gather, relax and converse, and the house was completely cut off visually from the beautiful outdoor view right outside!
They knew what they wanted meant building an addition to their home. They began searching the internet and came across Advance Design Studio, and after browsing through project after project and reading one outstanding client review after another, they were sold on Advance Design. Additionally, they loved Advance Design’s “Common Sense Remodeling” process and felt confident that it would allow the Design/Build company to easily coordinate the multiple projects they wanted to complete all at one time. Willie and Leslie immediately set up a meeting with Owner Todd Jurs and Project Designer Claudia Pop. When the meeting ended, they were sure that Advance Design were the right people and the right approach for their project.
"Establishing a direction and a budget is always key in project of this size," Todd said. "This house was screaming for a family room and it didn't have one. Ultimately, it's about working together towards the same goal of a beautiful functional addition."
The project consisted of a significant family room addition with an extraordinary vaulted ceiling and floor to ceiling fireplace, a guest suite renovation with a luxury bath, a garage addition, and an adjoining outdoor patio renovation complete with a fantastic built in grilling station. The main goal was to add comfort and space to the existing home that would last their lifetime, and finally allow them to capture the amazing view of the backyard and lake that they never could really enjoy previously.
Willie, Leslie and Claudia paid special attention to designing the space to make sure that the footprint of the room did not interfere with the views. Floor to ceiling Pella windows were incorporated into a spectacular window wall to provide plenty of natural light.
Vaulted ceilings gave the room a bigger feel and the stunning floor to ceiling masonry fireplace was designed giving the room a rustic, comfortable feel of a Colorado Lodge. Barnwood doors and exposed wooden beams accentuate the crackling fireplace and family gathering space. An oversized statement chandelier bathes the space in soft light once the sun sets and compliments the exposed wood and fireplace perfectly.
“It simple elegant and beautiful,” Designer Claudia Pop said. “It is a great family room that captures the views perfectly. They love the fireplace, the barndoors and the openness of the space we designed for the whole family now to enjoy.”
And when warm weather beckons, the outdoor patio is a terrific place to spend an evening. The family now enjoys fall nights in front of their outdoor fireplace overlooking the quiet lake. Dekton Trillium Quartz counters tops adorn an amazing grilling bar. Nearly indestructible, they are the only manufactured stone product designed exclusively to withstand high heat in summer and extreme cold temperatures in winter.
The guest bath renovation makes Willie and Leslie’s friends and family feel like they are staying at a 5-star hotel. Carlisle colored Maple cabinets from Medallion make a roomy dual vanity more than adequate with plenty of space to get ready for the day after a peaceful night’s sleep. Cambria Quartz countertops are durable and elegant, while contrasting the neutral cabinets flawlessly. Heated flooring from Warmly Yours is the cherry on top for this cozy guest bath.
All the projects turned out better than they even imagined. Willie and Leslie now have a spacious family room with even better views of the lake and woods, a much larger garage, a fantastic relaxing outdoor patio, and a guest bath that makes it almost impossible to get the guest to leave after their stay.
Are you thinking about a remodeling project? Talk to the experts at Advance Design about the renovation of your dreams. Now is the perfect time to renovate. Check out other amazing projects here. With “Common Sense Remodeling”, the process of renovating your home has never been easier. Contact us today at 847-836-2600 or schedule an appointment to talk with us about your kitchen remodeling project, or any other home renovation you are planning. Our talented team can help you design and build the new space you’ve been dreaming about.
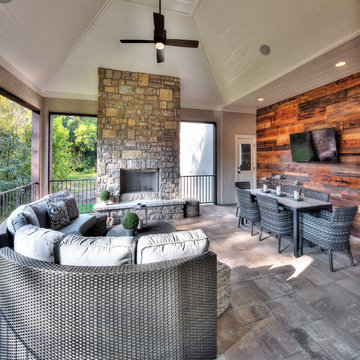
Starr Homes
This is an example of a large country backyard patio in Dallas with with fireplace, natural stone pavers and a roof extension.
This is an example of a large country backyard patio in Dallas with with fireplace, natural stone pavers and a roof extension.
Patio Design Ideas with with Fireplace and Natural Stone Pavers
7