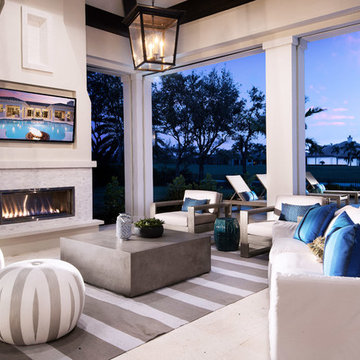Patio Design Ideas with with Fireplace
Refine by:
Budget
Sort by:Popular Today
21 - 40 of 62 photos
Item 1 of 3
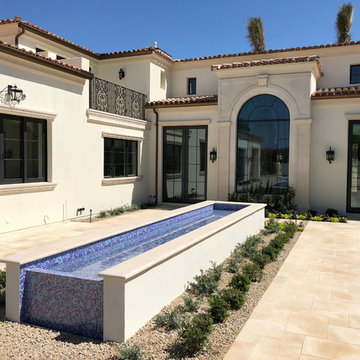
Photo of a large mediterranean backyard patio in Phoenix with with fireplace and a roof extension.
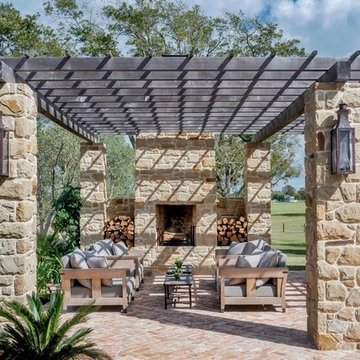
A rustic, yet refined Texas farmhouse by Architect Michael Imber is adorned throughout the exterior with handcrafted copper lanterns from Bevolo. Airy, light-filled, & set amid ancient pecan and sycamore tree groves, the architect's use of materials allows the structure to seamlessly harmonize with its surroundings, while Interior Designer Fern Santini's clever use of texture & patina, bring warmth to every room within. The result is a home built with a true understanding and love for the past. See more of the project. http://ow.ly/8mDo30nCqT7
Featured Lanterns: Governor Flush Mount http://ow.ly/iHRw30nCqVI
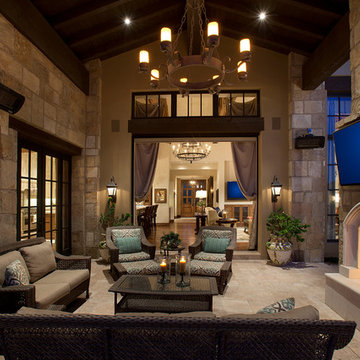
The genesis of design for this desert retreat was the informal dining area in which the clients, along with family and friends, would gather.
Located in north Scottsdale’s prestigious Silverleaf, this ranch hacienda offers 6,500 square feet of gracious hospitality for family and friends. Focused around the informal dining area, the home’s living spaces, both indoor and outdoor, offer warmth of materials and proximity for expansion of the casual dining space that the owners envisioned for hosting gatherings to include their two grown children, parents, and many friends.
The kitchen, adjacent to the informal dining, serves as the functioning heart of the home and is open to the great room, informal dining room, and office, and is mere steps away from the outdoor patio lounge and poolside guest casita. Additionally, the main house master suite enjoys spectacular vistas of the adjacent McDowell mountains and distant Phoenix city lights.
The clients, who desired ample guest quarters for their visiting adult children, decided on a detached guest casita featuring two bedroom suites, a living area, and a small kitchen. The guest casita’s spectacular bedroom mountain views are surpassed only by the living area views of distant mountains seen beyond the spectacular pool and outdoor living spaces.
Project Details | Desert Retreat, Silverleaf – Scottsdale, AZ
Architect: C.P. Drewett, AIA, NCARB; Drewett Works, Scottsdale, AZ
Builder: Sonora West Development, Scottsdale, AZ
Photographer: Dino Tonn
Featured in Phoenix Home and Garden, May 2015, “Sporting Style: Golf Enthusiast Christie Austin Earns Top Scores on the Home Front”
See more of this project here: http://drewettworks.com/desert-retreat-at-silverleaf/
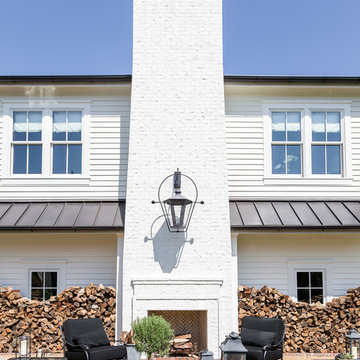
The exterior is a study of symmetry.
Design ideas for a transitional patio in Nashville with no cover and with fireplace.
Design ideas for a transitional patio in Nashville with no cover and with fireplace.
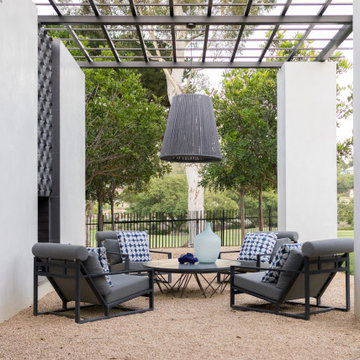
Inspiration for a mediterranean patio in San Diego with with fireplace, gravel and a pergola.
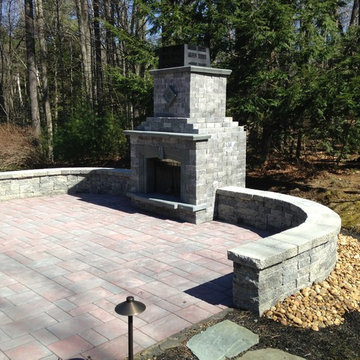
Mid-sized traditional backyard patio in Boston with with fireplace, brick pavers and a gazebo/cabana.
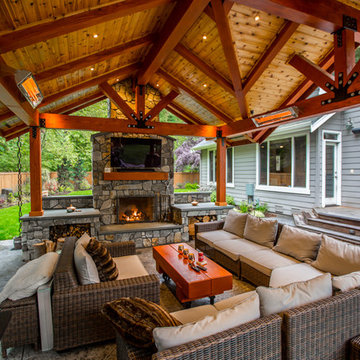
Design ideas for a mid-sized arts and crafts courtyard patio in Seattle with with fireplace, stamped concrete and no cover.
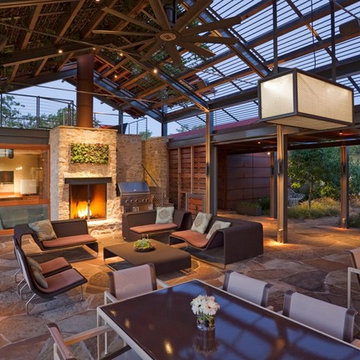
Frank Ooms
Photo of a contemporary patio in Austin with natural stone pavers, a pergola and with fireplace.
Photo of a contemporary patio in Austin with natural stone pavers, a pergola and with fireplace.
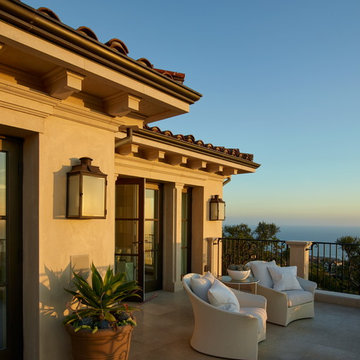
This is an example of a large mediterranean side yard patio in Orange County with with fireplace and a roof extension.
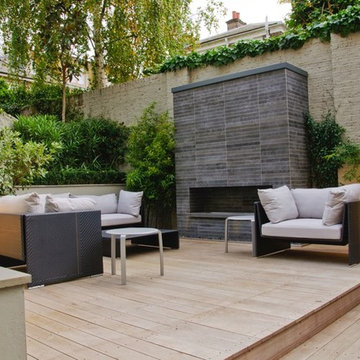
Inspiration for a small contemporary backyard patio in Hertfordshire with decking, no cover and with fireplace.
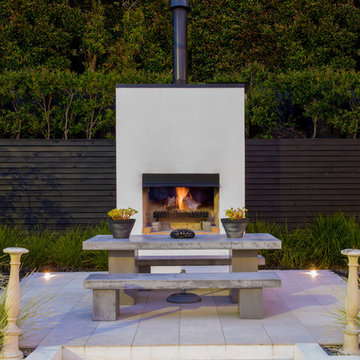
This is an example of a large contemporary backyard patio in Auckland with no cover, tile and with fireplace.
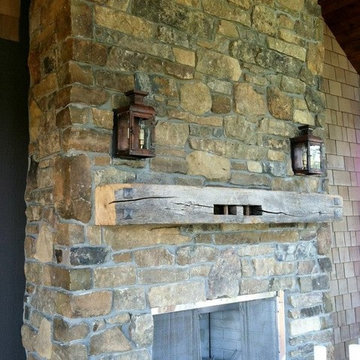
This beautiful residential home uses the Quarry Mill's Rainier natural thin stone veneer on a stunning exterior fireplace. Rainier stone brings a blend of browns, tans, whites, some blacks and a few bands of red to your natural stone veneer project. The random shapes of Rainier stone help you create imaginative patterns for both large and small projects. Fireplaces, accent walls, and kitchen backsplashes all look great with the random shapes and textures of Rainier stone. Smaller projects like door and window trim, mailboxes and light posts will all benefit from the mosaic of colors. The brown variations of tans, browns, and bands of red will compliment basic and modern decors.
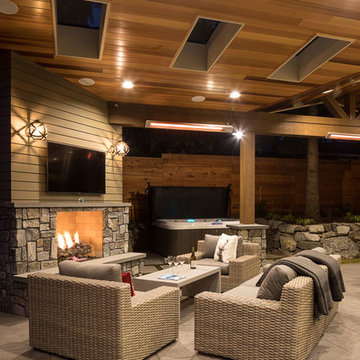
Requirements for this new outdoor living space included letting lots of light into the space and home and maximizing the square footage for outdoor dining and gathering.
The wood finishes are all clear cedar which has been stained to match the existing colors on the home. The masonry is real veneer stone (Moose Mountain). This project maximizes this family's time spent outside by including heaters (Infratech) as well as the gas-burning fireplace.
The entire backyard was redesigned to create as large an outdoor living space as was permittable as well as space for a hot tub, pathway, planting and a large trampoline.
The result is a very cohesive and welcoming space.
William Wright Photography
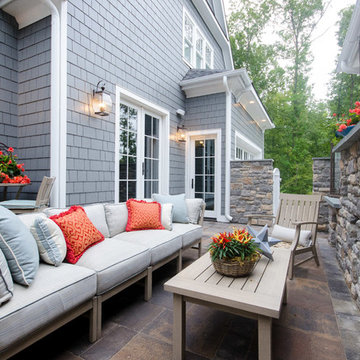
Photos by Bryan Chavez
A variety of lovely outdoor living spaces make the most of the home’s sizeable lot. An expansive backyard deck sits atop the lower level of the screen porch and features clusters of comfortable seating and dining areas amid the private, tree-lined setting.
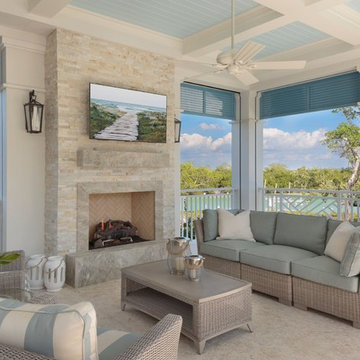
Designer: Lana Knapp,
Collins & DuPont Design Group
Architect: Stofft Cooney Architects, LLC
Builder: BCB Homes
Photographer: Lori Hamilton
Large tropical backyard patio in Miami with with fireplace, natural stone pavers and a roof extension.
Large tropical backyard patio in Miami with with fireplace, natural stone pavers and a roof extension.
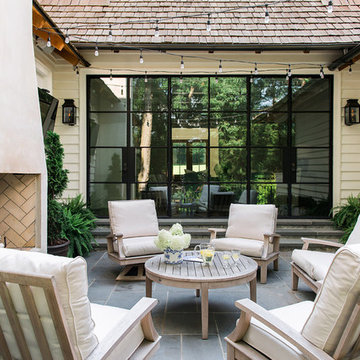
Rustic White Photography
Inspiration for a transitional backyard patio in San Francisco with no cover and with fireplace.
Inspiration for a transitional backyard patio in San Francisco with no cover and with fireplace.
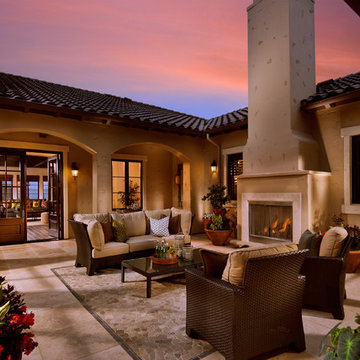
Inspiration for a mediterranean patio in San Francisco with no cover and with fireplace.
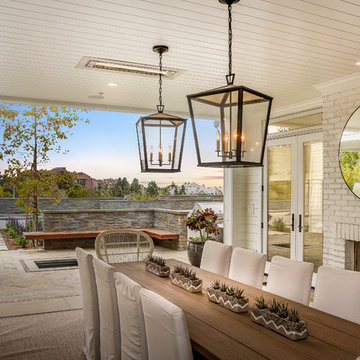
Photo of a beach style backyard patio in Los Angeles with a roof extension and with fireplace.
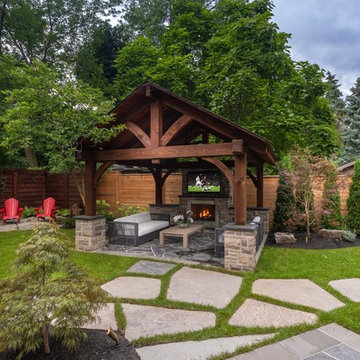
Cameron Street Photography
Inspiration for an expansive traditional backyard patio in Toronto with with fireplace, natural stone pavers and a gazebo/cabana.
Inspiration for an expansive traditional backyard patio in Toronto with with fireplace, natural stone pavers and a gazebo/cabana.
Patio Design Ideas with with Fireplace
2
