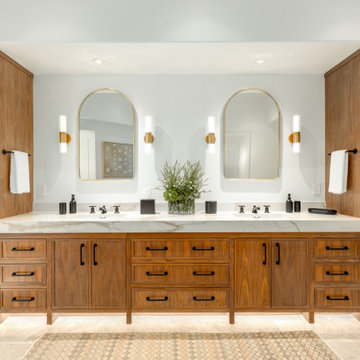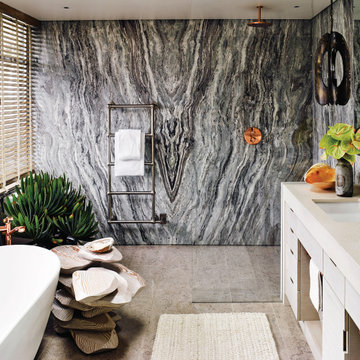Pink Bathroom Design Ideas
Refine by:
Budget
Sort by:Popular Today
221 - 240 of 23,802 photos
Item 1 of 3
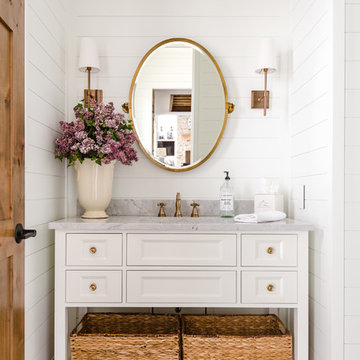
Inspiration for a mid-sized country 3/4 bathroom in Columbus with white cabinets, white walls, dark hardwood floors, an undermount sink, brown floor, grey benchtops and recessed-panel cabinets.
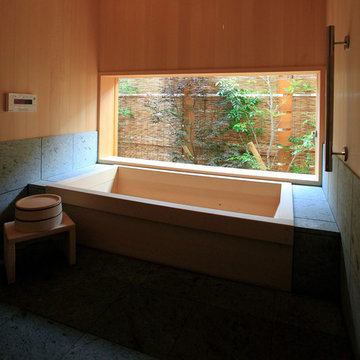
数寄屋
This is an example of an asian master bathroom in Other with a japanese tub, grey walls and wood walls.
This is an example of an asian master bathroom in Other with a japanese tub, grey walls and wood walls.
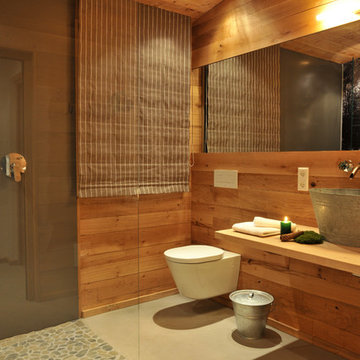
Handweiserhütte oHG
Jessica Gerritsen & Ralf Blümer
Lenninghof 26 (am Skilift)
57392 Schmallenberg
© Fotos: Cyrus Saedi, Hotelfotograf | www.cyrus-saedi.com
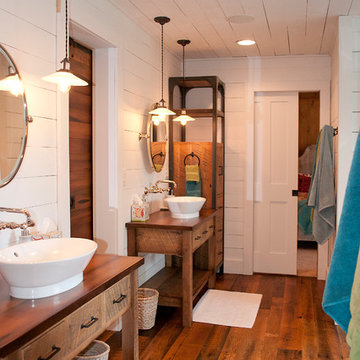
Sanderson Photography, Inc.
Inspiration for a mid-sized country master bathroom in Other with medium wood cabinets, a corner shower, white walls, a vessel sink, wood benchtops and flat-panel cabinets.
Inspiration for a mid-sized country master bathroom in Other with medium wood cabinets, a corner shower, white walls, a vessel sink, wood benchtops and flat-panel cabinets.
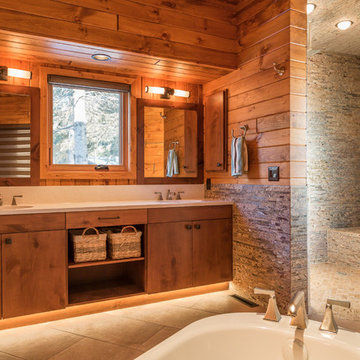
Modern House Productions
This is an example of a country master bathroom in Minneapolis with flat-panel cabinets, medium wood cabinets, engineered quartz benchtops, a corner shower, stone tile and porcelain floors.
This is an example of a country master bathroom in Minneapolis with flat-panel cabinets, medium wood cabinets, engineered quartz benchtops, a corner shower, stone tile and porcelain floors.
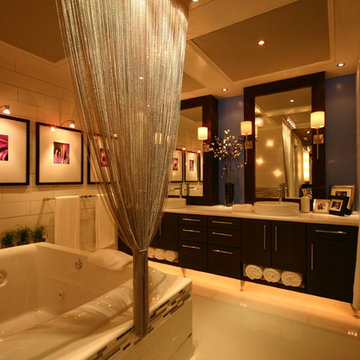
This is an example of a mid-sized modern master bathroom in Charlotte with a vessel sink, dark wood cabinets, laminate benchtops, a drop-in tub, white tile, subway tile and light hardwood floors.
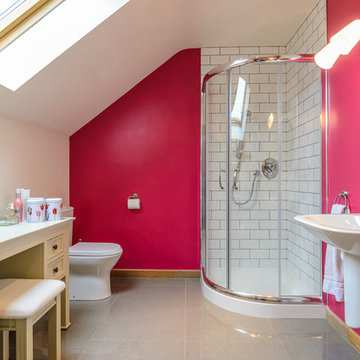
Gary Quigg Photography
Traditional master bathroom in Belfast with a wall-mount sink, yellow cabinets, a corner shower, a one-piece toilet, white tile, subway tile, pink walls and recessed-panel cabinets.
Traditional master bathroom in Belfast with a wall-mount sink, yellow cabinets, a corner shower, a one-piece toilet, white tile, subway tile, pink walls and recessed-panel cabinets.

This is an example of a transitional master wet room bathroom in Orange County with brown cabinets, a freestanding tub, beige walls, marble floors, an undermount sink, marble benchtops, multi-coloured floor, a hinged shower door, multi-coloured benchtops, a double vanity, a built-in vanity and recessed-panel cabinets.

A clean, contemporary, spa-like master bathroom was on the list for this new construction home. The floating double vanity and linen storage feature sealed and varnished plank sap walnut doors with the horizontal grain matching end to end, contrasting with the dark gray tile throughout. The freestanding soaking tub is constructed of blue-stone, a composite of quartzite and bio-resin that is durable, anti-microbial, eco-friendly, and feels like natural stone. The expansive shower is adorned with modern Milano fixtures and integrated lighting for a true luxurious experience. This is appealing to the professional who desires a Pacific West Coast feel in Upstate NY
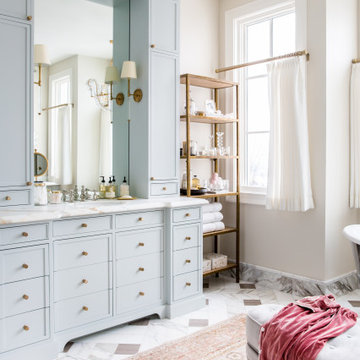
Belgravia Widespread Basin Faucet with Cross Handles in Polished Nickel
Design ideas for a large transitional master bathroom in Salt Lake City with blue cabinets, a freestanding tub, a double shower, a two-piece toilet, pink walls, an undermount sink, marble benchtops, a hinged shower door, white benchtops, multi-coloured floor and beaded inset cabinets.
Design ideas for a large transitional master bathroom in Salt Lake City with blue cabinets, a freestanding tub, a double shower, a two-piece toilet, pink walls, an undermount sink, marble benchtops, a hinged shower door, white benchtops, multi-coloured floor and beaded inset cabinets.
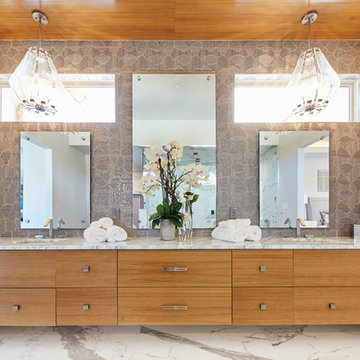
Photo of a large contemporary master bathroom in Dallas with flat-panel cabinets, light wood cabinets, a freestanding tub, a shower/bathtub combo, gray tile, marble, grey walls, marble floors, an undermount sink, marble benchtops, white floor, a hinged shower door and grey benchtops.
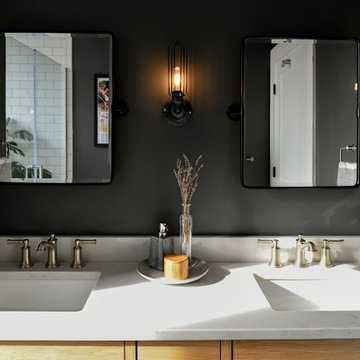
Small transitional master bathroom in Other with light wood cabinets, an open shower, a two-piece toilet, white tile, subway tile, marble floors, an undermount sink, engineered quartz benchtops, black floor, a hinged shower door, white benchtops and flat-panel cabinets.
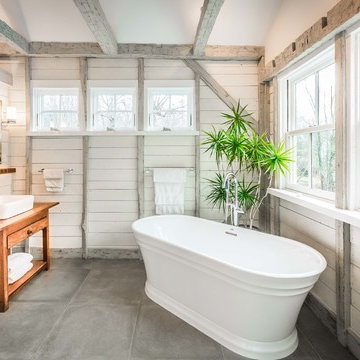
Design ideas for a country bathroom in New York with medium wood cabinets, a freestanding tub, white walls, a vessel sink, wood benchtops, grey floor, brown benchtops and flat-panel cabinets.
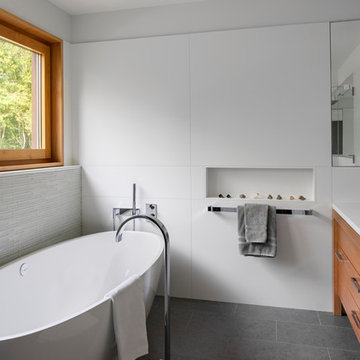
When a world class sailing champion approached us to design a Newport home for his family, with lodging for his sailing crew, we set out to create a clean, light-filled modern home that would integrate with the natural surroundings of the waterfront property, and respect the character of the historic district.
Our approach was to make the marine landscape an integral feature throughout the home. One hundred eighty degree views of the ocean from the top floors are the result of the pinwheel massing. The home is designed as an extension of the curvilinear approach to the property through the woods and reflects the gentle undulating waterline of the adjacent saltwater marsh. Floodplain regulations dictated that the primary occupied spaces be located significantly above grade; accordingly, we designed the first and second floors on a stone “plinth” above a walk-out basement with ample storage for sailing equipment. The curved stone base slopes to grade and houses the shallow entry stair, while the same stone clads the interior’s vertical core to the roof, along which the wood, glass and stainless steel stair ascends to the upper level.
One critical programmatic requirement was enough sleeping space for the sailing crew, and informal party spaces for the end of race-day gatherings. The private master suite is situated on one side of the public central volume, giving the homeowners views of approaching visitors. A “bedroom bar,” designed to accommodate a full house of guests, emerges from the other side of the central volume, and serves as a backdrop for the infinity pool and the cove beyond.
Also essential to the design process was ecological sensitivity and stewardship. The wetlands of the adjacent saltwater marsh were designed to be restored; an extensive geo-thermal heating and cooling system was implemented; low carbon footprint materials and permeable surfaces were used where possible. Native and non-invasive plant species were utilized in the landscape. The abundance of windows and glass railings maximize views of the landscape, and, in deference to the adjacent bird sanctuary, bird-friendly glazing was used throughout.
Photo: Michael Moran/OTTO Photography
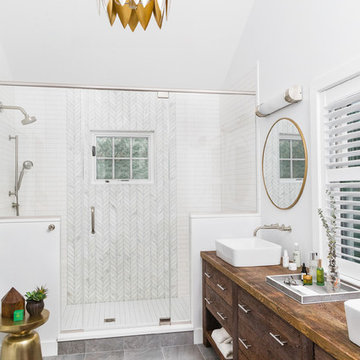
Joyelle West Photography Cummings Architects
Photo of a transitional bathroom in Boston with medium wood cabinets, an alcove shower, white tile, white walls, a vessel sink, wood benchtops, grey floor, a hinged shower door, brown benchtops and flat-panel cabinets.
Photo of a transitional bathroom in Boston with medium wood cabinets, an alcove shower, white tile, white walls, a vessel sink, wood benchtops, grey floor, a hinged shower door, brown benchtops and flat-panel cabinets.
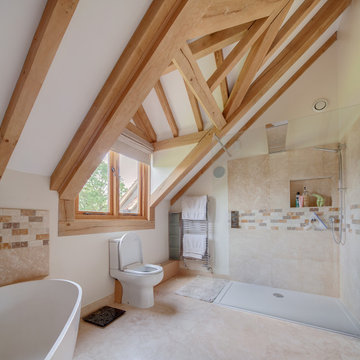
Design ideas for a country master bathroom in Surrey with a freestanding tub, a corner shower, a two-piece toilet, beige tile, brown tile, white walls and beige floor.
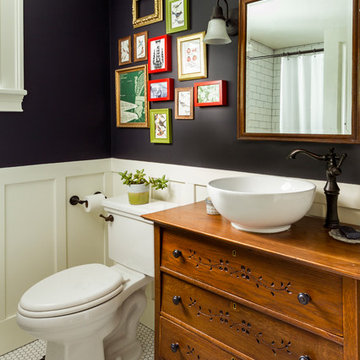
Building Design, Plans, and Interior Finishes by: Fluidesign Studio I Builder: Schmidt Homes Remodeling I Photographer: Seth Benn Photography
Design ideas for a mid-sized country bathroom in Minneapolis with a two-piece toilet, medium wood cabinets, black walls, a vessel sink, wood benchtops, multi-coloured floor, brown benchtops and flat-panel cabinets.
Design ideas for a mid-sized country bathroom in Minneapolis with a two-piece toilet, medium wood cabinets, black walls, a vessel sink, wood benchtops, multi-coloured floor, brown benchtops and flat-panel cabinets.
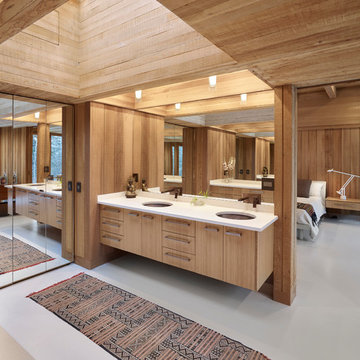
Photo of an expansive contemporary master wet room bathroom in Edmonton with flat-panel cabinets, light wood cabinets, an undermount sink, grey floor, a freestanding tub, a one-piece toilet, beige tile, stone tile, brown walls, concrete floors, solid surface benchtops and an open shower.
Pink Bathroom Design Ideas
12
