Pink Bathroom Design Ideas with a One-piece Toilet
Refine by:
Budget
Sort by:Popular Today
81 - 100 of 156 photos
Item 1 of 3
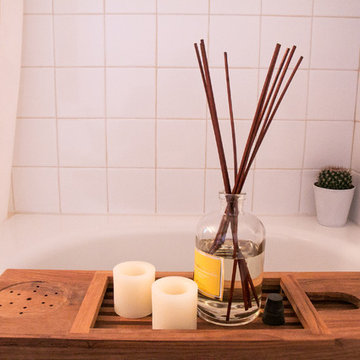
Midcentury bathroom in San Francisco with glass-front cabinets, grey cabinets, a drop-in tub, a shower/bathtub combo, a one-piece toilet, white tile, ceramic tile, brown walls, ceramic floors, a console sink, white floor and a shower curtain.
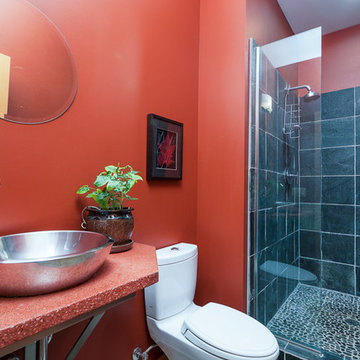
This is an example of a small modern kids bathroom in Seattle with a vessel sink, an alcove shower, a one-piece toilet, black tile and red walls.
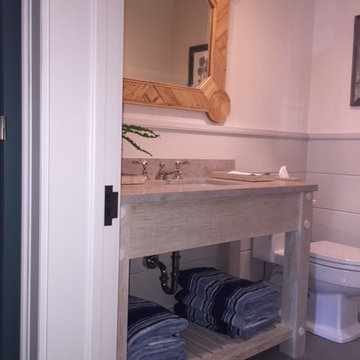
Small transitional powder room in New York with furniture-like cabinets, light wood cabinets, a one-piece toilet, granite benchtops and grey floor.
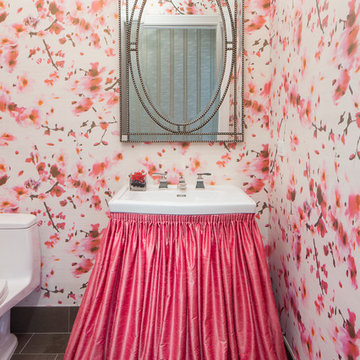
Photo of a contemporary powder room in Chicago with a one-piece toilet and multi-coloured walls.
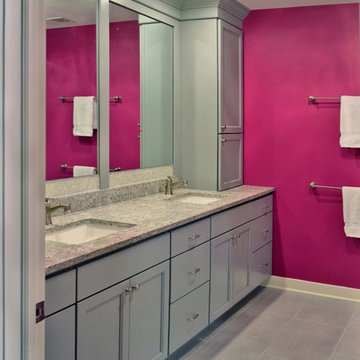
A girl's dream bathroom! Hot pink walls, light gray cabinetry with loads of storage, crystal chandelier, and enclosed tub and shower. Gorgeous penny round porcelain tile featured in the shower space.
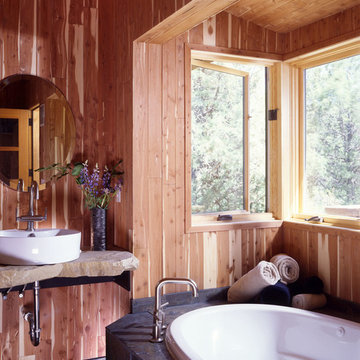
james ray spahn
Design ideas for a mid-sized contemporary bathroom in Denver with open cabinets, beige cabinets, a drop-in tub, an open shower, a one-piece toilet, brown tile, slate, brown walls, slate floors, a vessel sink, limestone benchtops, grey floor and an open shower.
Design ideas for a mid-sized contemporary bathroom in Denver with open cabinets, beige cabinets, a drop-in tub, an open shower, a one-piece toilet, brown tile, slate, brown walls, slate floors, a vessel sink, limestone benchtops, grey floor and an open shower.
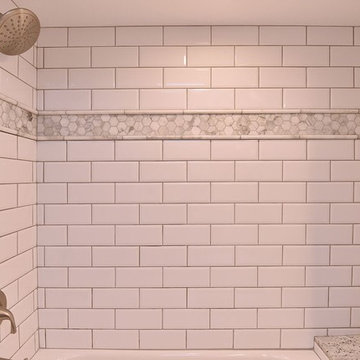
Mid-sized transitional master bathroom in Phoenix with shaker cabinets, white cabinets, granite benchtops, an undermount sink, an alcove tub, a shower/bathtub combo, a one-piece toilet, white tile and white walls.
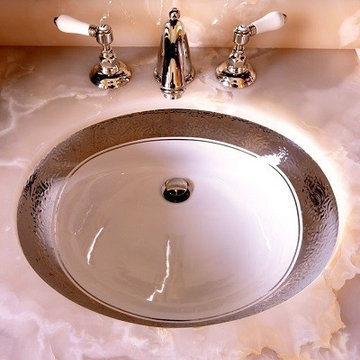
A timeless and classic master bath featuring luxurious stone work and finishes create an idyllic retreat for our clients. A Waterworks freestanding bath takes center stage in this symmetrical floorplan, where his and her vanities in mahogany wood ground either end with classic style pediments. Palladian style doors and windows flood this space with light while hand plastered walls create subtle variation and a warm glow to the space.
Interior Design: AVID Associates
Photography: Michael Hunter
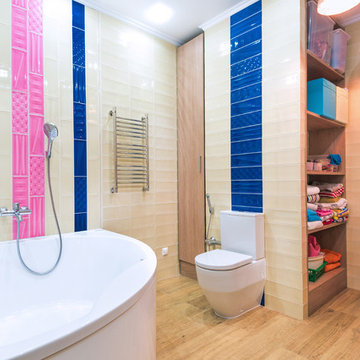
фото - Семён Борисов
Photo of a mid-sized contemporary kids bathroom in Moscow with flat-panel cabinets, medium wood cabinets, a corner tub, a one-piece toilet, multi-coloured tile, ceramic tile, multi-coloured walls, porcelain floors, a trough sink and brown floor.
Photo of a mid-sized contemporary kids bathroom in Moscow with flat-panel cabinets, medium wood cabinets, a corner tub, a one-piece toilet, multi-coloured tile, ceramic tile, multi-coloured walls, porcelain floors, a trough sink and brown floor.
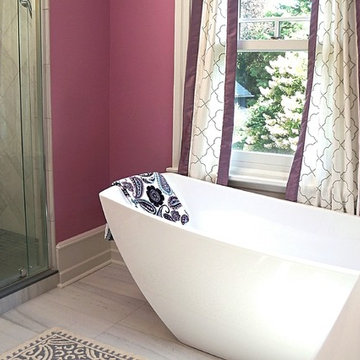
This stately Haverford home was a great investment for the clients — who call themselves serial longterm flippers. After purchase, they renovated the kitchen to better accommodate entertaining and cooking holiday feasts for large family gatherings.
They took an awkward open master bath and remade it into his-and-hers baths, joined by a shower between the two. Enclosing the bathroom areas created a large dressing area with copious closets between the master bedroom and the reconfigured bath.
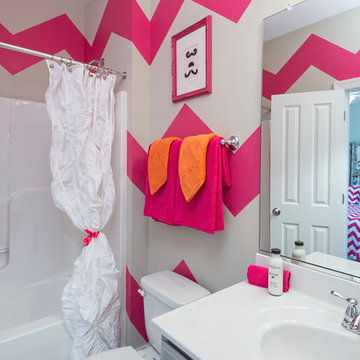
Vibrantly decorated second floor bathroom. To create your design for a Lancaster floor plan, please go visit https://www.gomsh.com/plans/two-story-home/lancaster/ifp
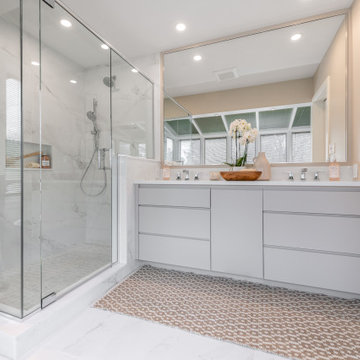
The double-vanity is modern in aesthetic with finger pull drawers that remove the need for additional adornment. The large scale mirror reflects the beautiful wall of windows, allowing the user to always be connected to this beautiful feature.
The adjacent shower with large glass panels and door continues the expansive and open feel of the space. The chrome finishes and fixtures in the shower picks up on the reflective quality of the other fixtures throughout as well as the large vanity mirror.
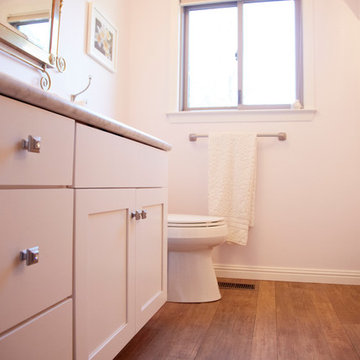
Meagan Lucy Photography
Inspiration for a mid-sized eclectic bathroom in Sacramento with shaker cabinets, white cabinets, a drop-in tub, a one-piece toilet, beige tile, glass tile, white walls, ceramic floors, an undermount sink and marble benchtops.
Inspiration for a mid-sized eclectic bathroom in Sacramento with shaker cabinets, white cabinets, a drop-in tub, a one-piece toilet, beige tile, glass tile, white walls, ceramic floors, an undermount sink and marble benchtops.
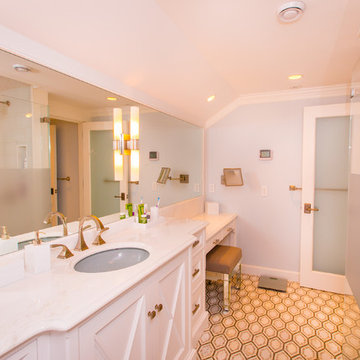
Plumbing through Weinstein Supply Egg Harbor Township, NJ
Design through Summer House Design Group
Construction by Joseph G Popper Custom Home Builder
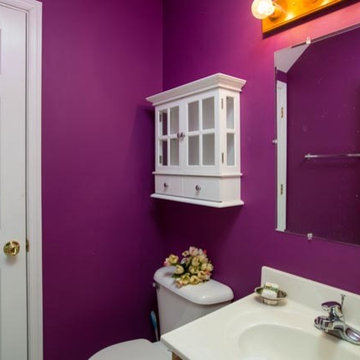
Swartz Photography
Photo of a small transitional bathroom in Other with an integrated sink, a one-piece toilet, purple walls and light hardwood floors.
Photo of a small transitional bathroom in Other with an integrated sink, a one-piece toilet, purple walls and light hardwood floors.
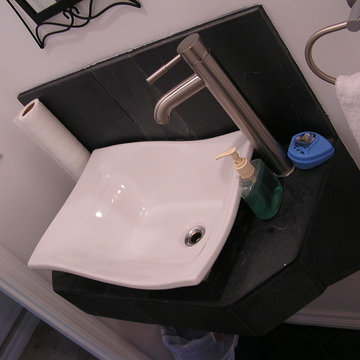
This modern monotone and minimalist powder room is the perfect show case of how you can take a basic and boring small space like a powder room and turn it into a true head spinner with a low budget and not a lot of work.
The wall sink is custom work, wood framing for the unique shape was done from regular 2x4 framing, covered with absolute black granite with sanded edges for smooth finish, and a vessel sink mounted on top.
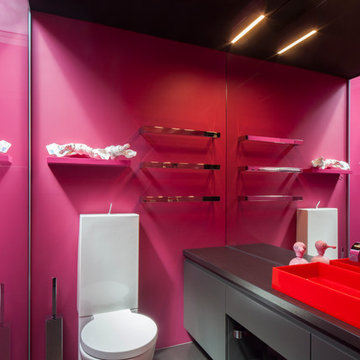
Painted in Resene Lipstick. Photo by Marina Mathews
Inspiration for a small contemporary bathroom in Auckland with a corner shower, a one-piece toilet, pink walls and a trough sink.
Inspiration for a small contemporary bathroom in Auckland with a corner shower, a one-piece toilet, pink walls and a trough sink.
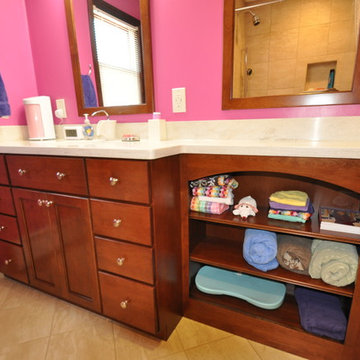
Photo of a mid-sized kids bathroom in Boston with an integrated sink, flat-panel cabinets, medium wood cabinets, solid surface benchtops, an alcove tub, an alcove shower, a one-piece toilet, ceramic tile, red walls and ceramic floors.
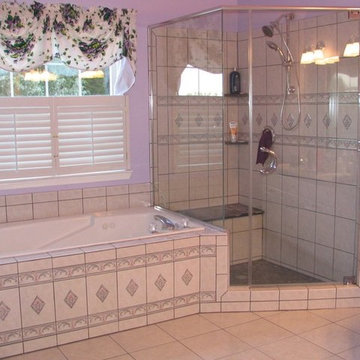
tile design
Design ideas for a large master bathroom in Philadelphia with tile benchtops, a drop-in tub, a corner shower, a one-piece toilet, beige tile, ceramic tile, purple walls and ceramic floors.
Design ideas for a large master bathroom in Philadelphia with tile benchtops, a drop-in tub, a corner shower, a one-piece toilet, beige tile, ceramic tile, purple walls and ceramic floors.
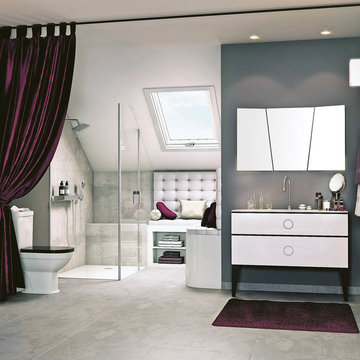
Meuble double vasque JOLIE MOME 4 tiroirs poudre brillant plan céramique blanc de la marque Decotec
Mitigeur lavabo mural GOCCIA de la marque Gessi
Pack WC ANTICA de la marque Alterna
Sèche-serviettes eau chaude SEDUCTA de la marque Alterna
Pink Bathroom Design Ideas with a One-piece Toilet
5

