Pink Bathroom Design Ideas with Light Hardwood Floors
Refine by:
Budget
Sort by:Popular Today
1 - 16 of 16 photos
Item 1 of 3
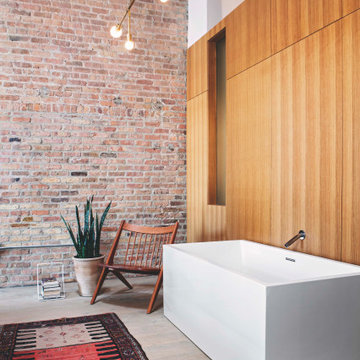
Free standing Wetstyle bathtub against a custom millwork dividing wall. The fireplace is located adjacent to the bath area near the custom pedestal bed.
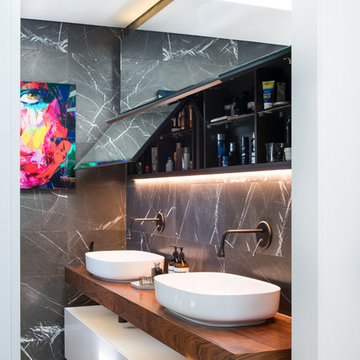
Double wash basins, timber bench, pullouts and face-level cabinets for ample storage, black tap ware and strip drains and heated towel rail.
Image: Nicole England
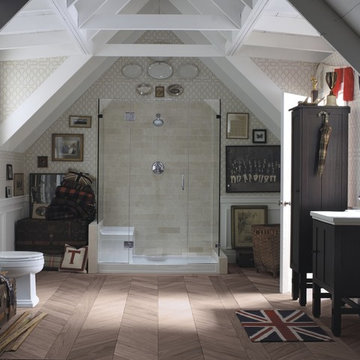
The American living space is endlessly self-reflexive and paradoxical. Seriously playful. Carefully disorganized. It is steeped in the traditions of classic Americana while embracing a modern eclectic sensibility.
Tresham™ vanities, toilets, sinks and shower receptors bring this playful eccentricity, this eclectic elegance to the American bathroom.
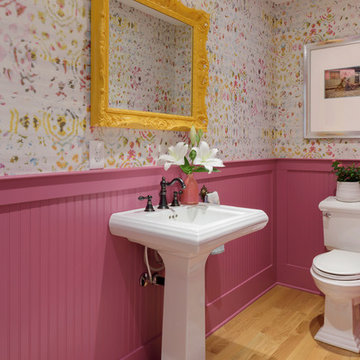
The client's family heirloom picture frame in need of repair was instead transformed into a colorfully framed mirror. Wallpaper and fuchsia paint make this a distinctive unexpected look. Photo by Aaron Leitz
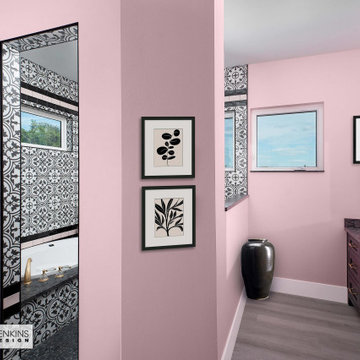
Primary Pink it is! This is Her bath, and its just the way she likes it. His bath is just across the bridge next to his office.
This is an example of a mid-sized beach style master bathroom in Other with recessed-panel cabinets, dark wood cabinets, a drop-in tub, black and white tile, ceramic tile, pink walls, light hardwood floors, grey floor, black benchtops, a double vanity and a built-in vanity.
This is an example of a mid-sized beach style master bathroom in Other with recessed-panel cabinets, dark wood cabinets, a drop-in tub, black and white tile, ceramic tile, pink walls, light hardwood floors, grey floor, black benchtops, a double vanity and a built-in vanity.
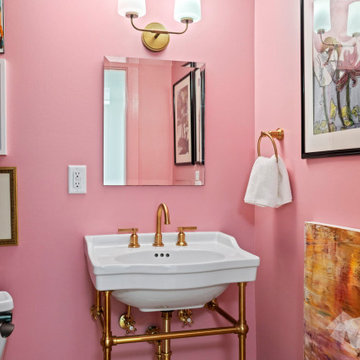
Pink can really pack a punch and isn’t for everyone, but this bright color , Cyclamen, by Sherwin Williams was the perfect compliment for the owners eclectic, art collection.
The space was previously a full bath, but was minimized in order to volunteer space for the primary bath -(see Elegant Bathroom Makeover).
A freestanding sink vanity was used to provide more visual space. Gold fixtures add to the bling that the owner was looking for.
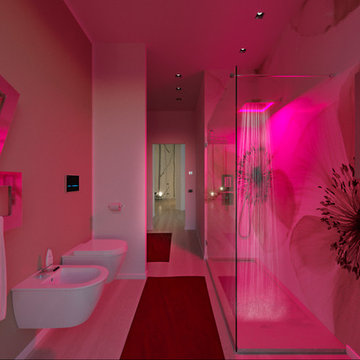
Foto di Simone Marulli
Large contemporary 3/4 bathroom in Milan with light wood cabinets, an open shower, a wall-mount toilet, multi-coloured walls, light hardwood floors, a vessel sink and wood benchtops.
Large contemporary 3/4 bathroom in Milan with light wood cabinets, an open shower, a wall-mount toilet, multi-coloured walls, light hardwood floors, a vessel sink and wood benchtops.
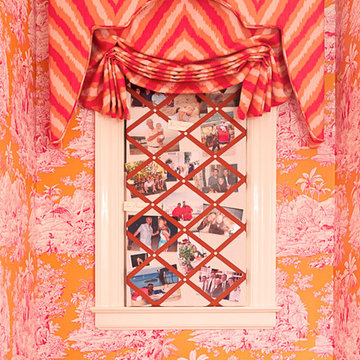
Jane Beiles Photography
Inspiration for a small eclectic bathroom in New York with a drop-in sink, furniture-like cabinets, white cabinets, marble benchtops and light hardwood floors.
Inspiration for a small eclectic bathroom in New York with a drop-in sink, furniture-like cabinets, white cabinets, marble benchtops and light hardwood floors.
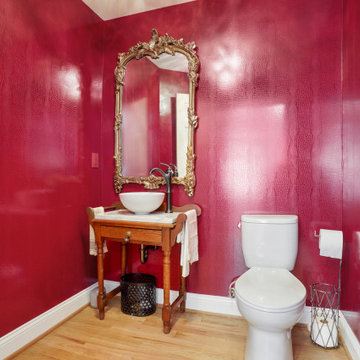
Mid-sized transitional powder room in Atlanta with medium wood cabinets, red walls, light hardwood floors, marble benchtops, white benchtops, a freestanding vanity and wallpaper.
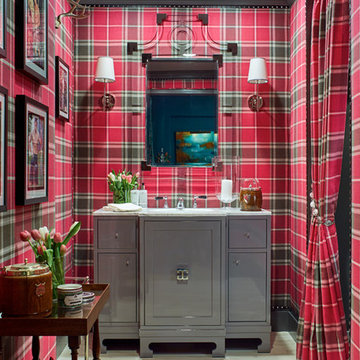
Photo of a mid-sized eclectic powder room in New York with flat-panel cabinets, grey cabinets, multi-coloured walls, light hardwood floors, an undermount sink, marble benchtops and beige floor.
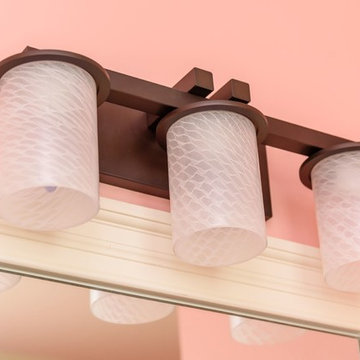
This is an example of a mid-sized transitional 3/4 bathroom in Raleigh with recessed-panel cabinets, white cabinets, pink walls, light hardwood floors, an undermount sink, onyx benchtops, brown floor and brown benchtops.
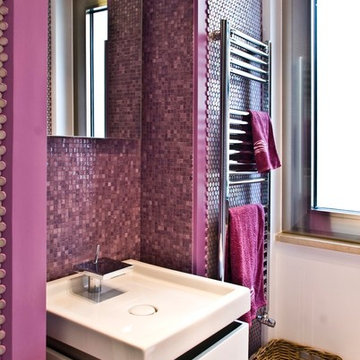
Ristrutturazione di un appartamento in Napoli
Progettista: Fulvio Di Geronimo
Direttore Lavori e co-progettista: Lorenzo Carrano
Photo of a small contemporary bathroom in Naples with flat-panel cabinets, light wood cabinets, a corner shower, a two-piece toilet, pink tile, porcelain tile, white walls, light hardwood floors, a drop-in sink and engineered quartz benchtops.
Photo of a small contemporary bathroom in Naples with flat-panel cabinets, light wood cabinets, a corner shower, a two-piece toilet, pink tile, porcelain tile, white walls, light hardwood floors, a drop-in sink and engineered quartz benchtops.
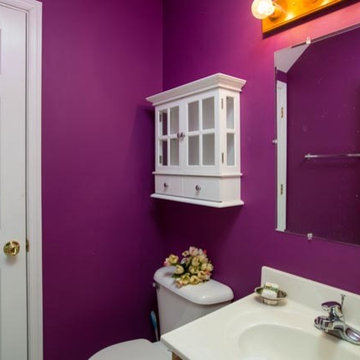
Swartz Photography
Photo of a small transitional bathroom in Other with an integrated sink, a one-piece toilet, purple walls and light hardwood floors.
Photo of a small transitional bathroom in Other with an integrated sink, a one-piece toilet, purple walls and light hardwood floors.
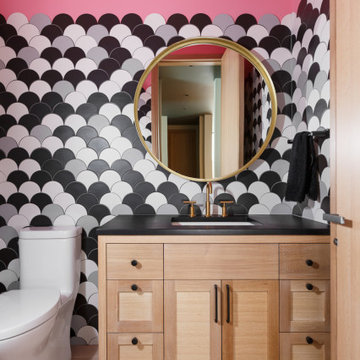
Large industrial powder room in Calgary with light wood cabinets, black and white tile, pink walls, light hardwood floors and a built-in vanity.
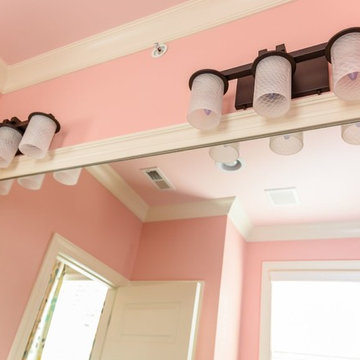
Photo of a mid-sized transitional 3/4 bathroom in Raleigh with recessed-panel cabinets, white cabinets, pink walls, light hardwood floors, an undermount sink, onyx benchtops, brown floor and brown benchtops.
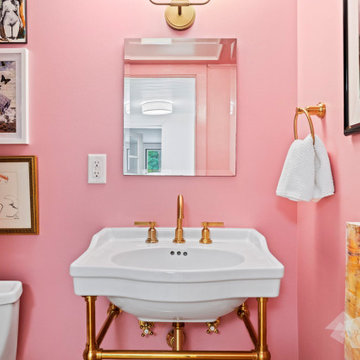
Pink can really pack a punch and isn’t for everyone, but this bright color , Cyclamen, by Sherwin Williams was the perfect compliment for the owners eclectic, art collection.
The space was previously a full bath, but was minimized in order to volunteer space for the primary bath -(see Elegant Bathroom Makeover).
A freestanding sink vanity was used to provide more visual space. Gold fixtures add to the bling that the owner was looking for.
Pink Bathroom Design Ideas with Light Hardwood Floors
1

