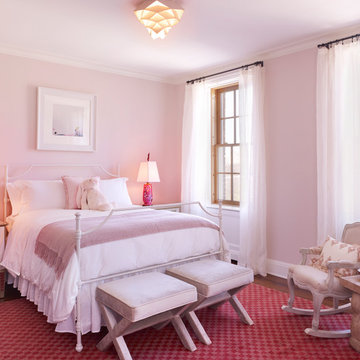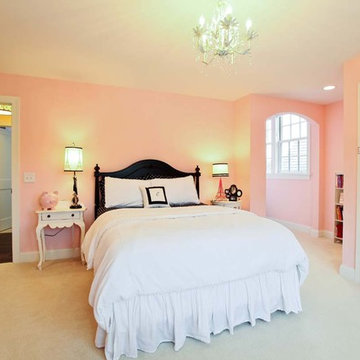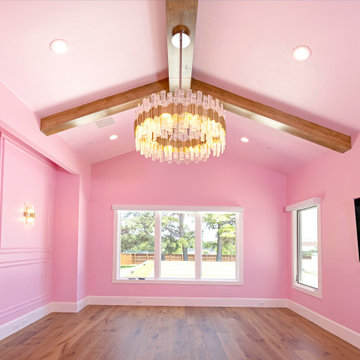Pink Bedroom Design Ideas with Pink Walls
Refine by:
Budget
Sort by:Popular Today
101 - 120 of 419 photos
Item 1 of 3
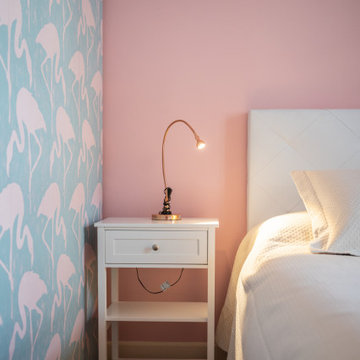
Inspiration for a mid-sized modern master bedroom in Milan with pink walls, brown floor and wallpaper.
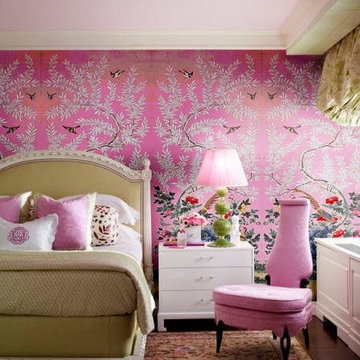
Overall Floral Aubusson Rug with an ornate floral border in multi colors.
Photo of a small traditional guest bedroom in Phoenix with pink walls, dark hardwood floors and no fireplace.
Photo of a small traditional guest bedroom in Phoenix with pink walls, dark hardwood floors and no fireplace.
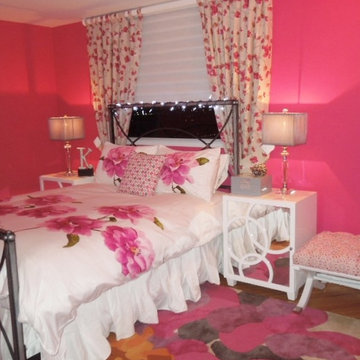
Martha Antonini
This space was created from the bare walls to a stunning bedroom for a teenager going off to college in a few years. It has all of the "girly" touches mixed with sophistication.
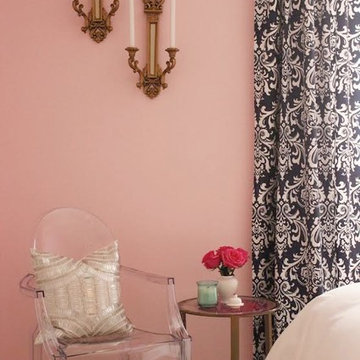
Cure Design Group
Design ideas for a transitional bedroom in St Louis with pink walls.
Design ideas for a transitional bedroom in St Louis with pink walls.
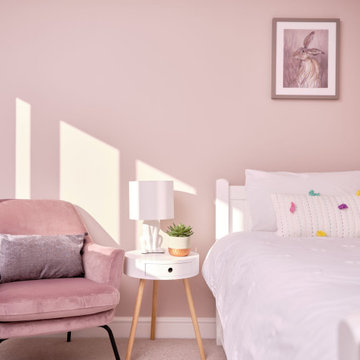
Children's bedroom.
Mid-sized modern master bedroom in Gloucestershire with carpet, no fireplace, beige floor and pink walls.
Mid-sized modern master bedroom in Gloucestershire with carpet, no fireplace, beige floor and pink walls.
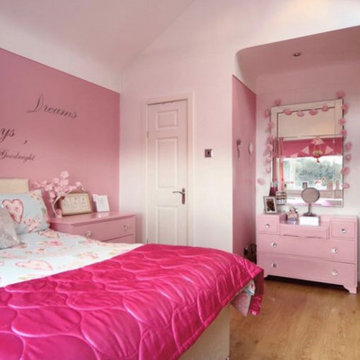
Our clients are a family of four living in a four bedroom substantially sized detached home. Although their property has adequate bedroom space for them and their two children, the layout of the downstairs living space was not functional and it obstructed their everyday life, making entertaining and family gatherings difficult.
Our brief was to maximise the potential of their property to develop much needed quality family space and turn their non functional house into their forever family home.
Concept
The couple aspired to increase the size of the their property to create a modern family home with four generously sized bedrooms and a larger downstairs open plan living space to enhance their family life.
The development of the design for the extension to the family living space intended to emulate the style and character of the adjacent 1970s housing, with particular features being given a contemporary modern twist.
Our Approach
The client’s home is located in a quiet cul-de-sac on a suburban housing estate. Their home nestles into its well-established site, with ample space between the neighbouring properties and has considerable garden space to the rear, allowing the design to take full advantage of the land available.
The levels of the site were perfect for developing a generous amount of floor space as a new extension to the property, with little restrictions to the layout & size of the site.
The size and layout of the site presented the opportunity to substantially extend and reconfigure the family home to create a series of dynamic living spaces oriented towards the large, south-facing garden.
The new family living space provides:
Four generous bedrooms
Master bedroom with en-suite toilet and shower facilities.
Fourth/ guest bedroom with French doors opening onto a first floor balcony.
Large open plan kitchen and family accommodation
Large open plan dining and living area
Snug, cinema or play space
Open plan family space with bi-folding doors that open out onto decked garden space
Light and airy family space, exploiting the south facing rear aspect with the full width bi-fold doors and roof lights in the extended upstairs rooms.
The design of the newly extended family space complements the style & character of the surrounding residential properties with plain windows, doors and brickwork to emulate the general theme of the local area.
Careful design consideration has been given to the neighbouring properties throughout the scheme. The scale and proportions of the newly extended home corresponds well with the adjacent properties.
The new generous family living space to the rear of the property bears no visual impact on the streetscape, yet the design responds to the living patterns of the family providing them with the tailored forever home they dreamed of.
Find out what our clients' say here
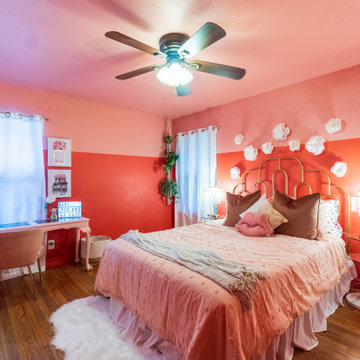
The PINK ROOM! This feminine bedroom features multiple shades of pink and celebrates all things femme! It's all in the details here with female form vases, glamorous trumpet tables, Hollywood regency lighting and headboard, and a custom painted vanity table. She even sends you a kiss goodnight!
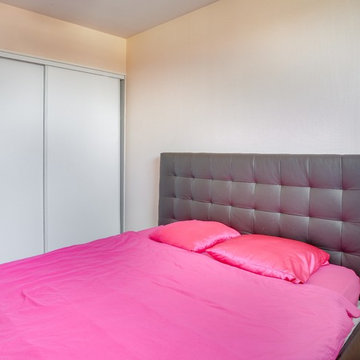
Chambre des parents assez sobre
Photo of a small eclectic master bedroom in Other with pink walls, carpet, no fireplace and grey floor.
Photo of a small eclectic master bedroom in Other with pink walls, carpet, no fireplace and grey floor.
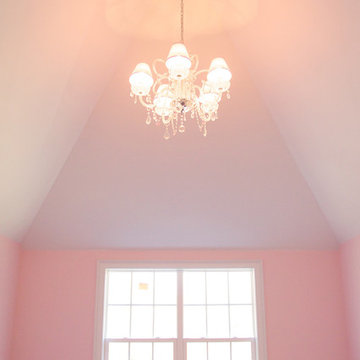
Girl's bedroom with vaulted ceilings and natural light.
This is an example of a mid-sized arts and crafts bedroom in Other with pink walls, carpet and no fireplace.
This is an example of a mid-sized arts and crafts bedroom in Other with pink walls, carpet and no fireplace.
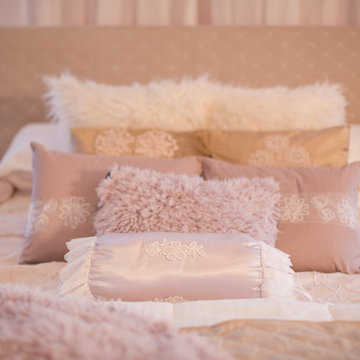
Monochromatic Master Suite Featured in City Scope Magazine by- Dawn D Totty Designs Based in Chattanooga, TN. All bedding custom designed by- Dawn D Totty
To Schedule a design consultation call- 615 339 9919
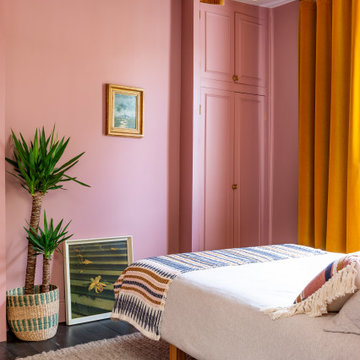
Guest bedroom in Georgian property. Creating a cosy and enveloping atmosphere and maximising storage. Offering design solutions such as a folding desk for guests.
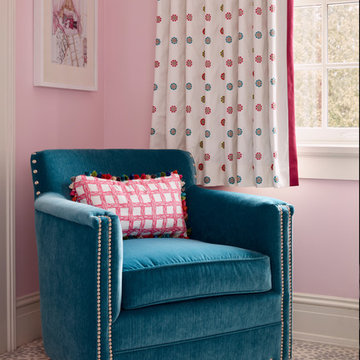
A bright and cheerful bedroom designed fora joyful little girl to grow up in. Soft rosy walls are combined with bright polka dot flower drapes and an adorable velvet chair for the girl to sit and dream about somewhere over the rainbow.
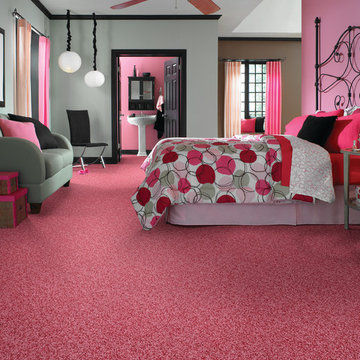
Home Gallery Flooring, "Work with us!"
Mid-sized eclectic master bedroom in Other with pink walls, carpet, no fireplace and pink floor.
Mid-sized eclectic master bedroom in Other with pink walls, carpet, no fireplace and pink floor.
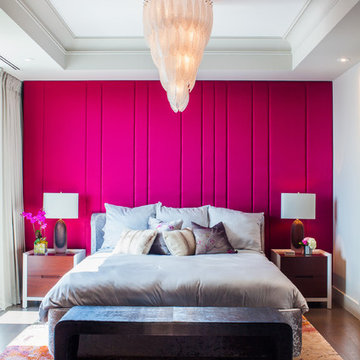
Erik Rotter
Inspiration for a transitional master bedroom in Toronto with pink walls and dark hardwood floors.
Inspiration for a transitional master bedroom in Toronto with pink walls and dark hardwood floors.
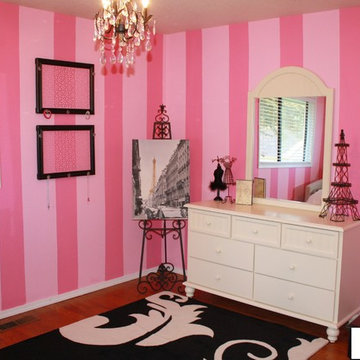
This Parisian paradise was designed for a very special young girl. Her Mother contacted Greene Designs looking for someone to create the room her daughter had been dreaming about for years. Due to an accident when she was an infant she has had to endure hundreds of surgeries over her life. When I heard her story I knew she was deserving of something wonderful. Her Mother and I set out to create a room that has a touch of Parisian sophistication (a place they hope to visit soon), and the fun and whimsy of a pre-teen’s room. This bedroom includes a daybed with a trundle perfect for sleepovers, a charming nightstand with a bit of “bling”, a vanity where she can do her makeup, a dresser with a mirror, and a chandelier. The paint and accessories pulled the room together completing the Parisian design. I was so happy to be chosen to design a room for such a fun, sweet, and courageous young lady.
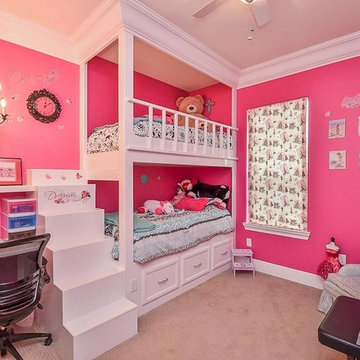
Photo of a mid-sized traditional guest bedroom in Houston with pink walls, medium hardwood floors and beige floor.
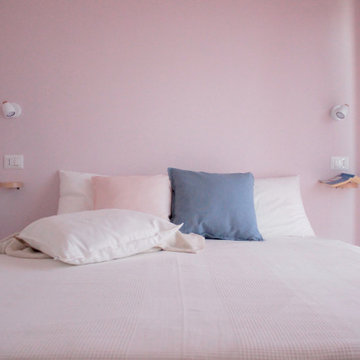
Progetto di relooking di una casa vacanze su due piani . La pavimentazione della zona giorno è stata mantenuta ed è divenuta il motivo base del progetto. Sono stati utilizzati colori pastello, come l'azzurro il rosa cipria e il verde oliva, abbinati a tinte più accese come il giallo di alcuni dettagli e il blu
Pink Bedroom Design Ideas with Pink Walls
6
