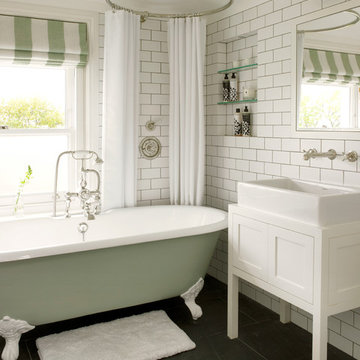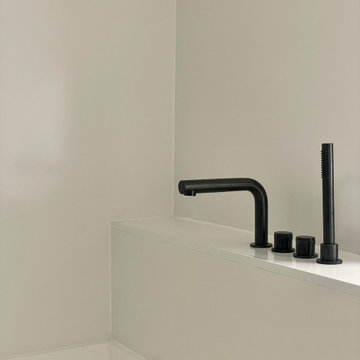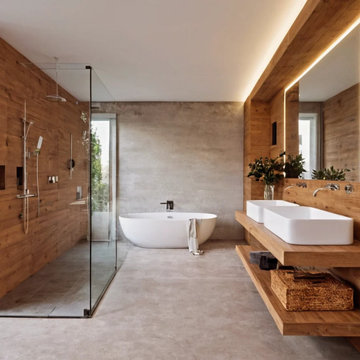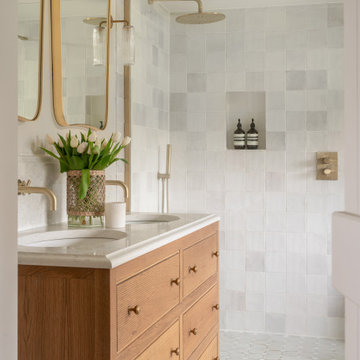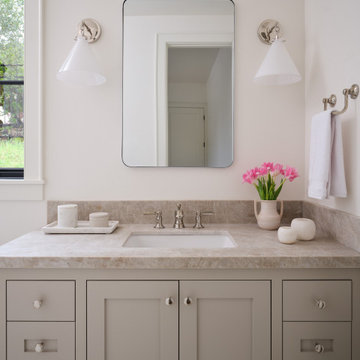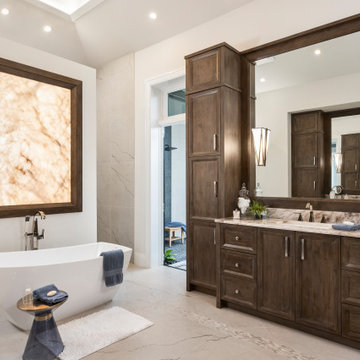Pink, Beige Bathroom Design Ideas
Refine by:
Budget
Sort by:Popular Today
161 - 180 of 333,915 photos
Item 1 of 3
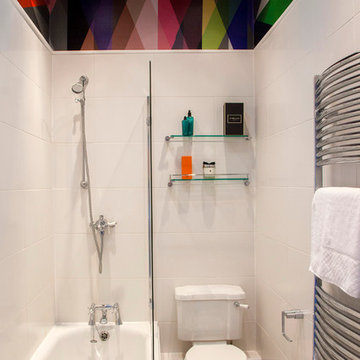
Contemporary bathroom in Other with a shower/bathtub combo, a two-piece toilet, white tile and an alcove tub.
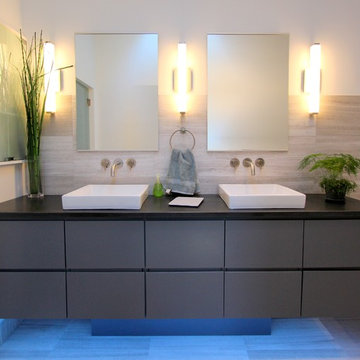
The goal of this project was to upgrade the builder grade finishes and create an ergonomic space that had a contemporary feel. This bathroom transformed from a standard, builder grade bathroom to a contemporary urban oasis. This was one of my favorite projects, I know I say that about most of my projects but this one really took an amazing transformation. By removing the walls surrounding the shower and relocating the toilet it visually opened up the space. Creating a deeper shower allowed for the tub to be incorporated into the wet area. Adding a LED panel in the back of the shower gave the illusion of a depth and created a unique storage ledge. A custom vanity keeps a clean front with different storage options and linear limestone draws the eye towards the stacked stone accent wall.
Houzz Write Up: https://www.houzz.com/magazine/inside-houzz-a-chopped-up-bathroom-goes-streamlined-and-swank-stsetivw-vs~27263720
The layout of this bathroom was opened up to get rid of the hallway effect, being only 7 foot wide, this bathroom needed all the width it could muster. Using light flooring in the form of natural lime stone 12x24 tiles with a linear pattern, it really draws the eye down the length of the room which is what we needed. Then, breaking up the space a little with the stone pebble flooring in the shower, this client enjoyed his time living in Japan and wanted to incorporate some of the elements that he appreciated while living there. The dark stacked stone feature wall behind the tub is the perfect backdrop for the LED panel, giving the illusion of a window and also creates a cool storage shelf for the tub. A narrow, but tasteful, oval freestanding tub fit effortlessly in the back of the shower. With a sloped floor, ensuring no standing water either in the shower floor or behind the tub, every thought went into engineering this Atlanta bathroom to last the test of time. With now adequate space in the shower, there was space for adjacent shower heads controlled by Kohler digital valves. A hand wand was added for use and convenience of cleaning as well. On the vanity are semi-vessel sinks which give the appearance of vessel sinks, but with the added benefit of a deeper, rounded basin to avoid splashing. Wall mounted faucets add sophistication as well as less cleaning maintenance over time. The custom vanity is streamlined with drawers, doors and a pull out for a can or hamper.
A wonderful project and equally wonderful client. I really enjoyed working with this client and the creative direction of this project.
Brushed nickel shower head with digital shower valve, freestanding bathtub, curbless shower with hidden shower drain, flat pebble shower floor, shelf over tub with LED lighting, gray vanity with drawer fronts, white square ceramic sinks, wall mount faucets and lighting under vanity. Hidden Drain shower system. Atlanta Bathroom.
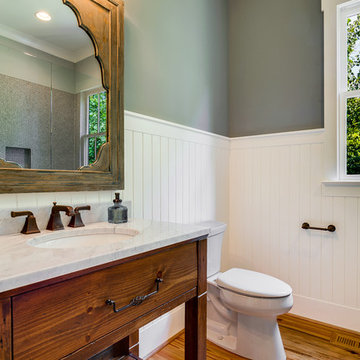
Cal Mitchner Photography
Photo of a country bathroom in Charlotte with an undermount sink, medium wood cabinets, green walls, medium hardwood floors, a two-piece toilet and flat-panel cabinets.
Photo of a country bathroom in Charlotte with an undermount sink, medium wood cabinets, green walls, medium hardwood floors, a two-piece toilet and flat-panel cabinets.
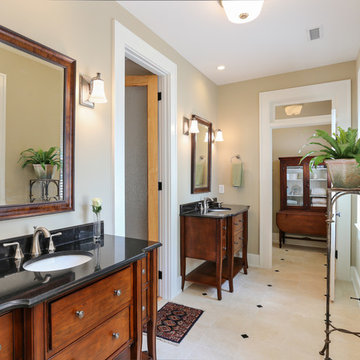
Matt Bolt, Charleston Home + Design Magazine
Design ideas for a mid-sized traditional master bathroom in Charleston with an undermount sink, dark wood cabinets, beige tile, porcelain tile, beige walls, porcelain floors and recessed-panel cabinets.
Design ideas for a mid-sized traditional master bathroom in Charleston with an undermount sink, dark wood cabinets, beige tile, porcelain tile, beige walls, porcelain floors and recessed-panel cabinets.
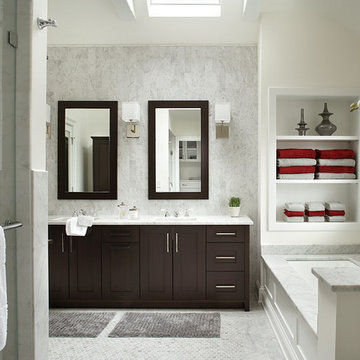
Ulrich Designer: Tom Santarsiero
Photography by Peter Rymwid
This is a master bath with subtle sophistication and understated elegance. The cabinets were custom designed by Tom, with straight, simple lines, and custom built by Draper DBS of walnut, with a deep, rich brown finish. The richness of the dark cabinetry juxtaposed with the elegance of the white carrara marble on the countertop, wall and floors contributes to the room's sophistication. Ample storage is found in the large vanity and an armoire style cabinet, designed to mimic a free-standing furniture piece, that is positioned behind the door. Architectural beams placed across the vaulted ceiling bring a sense of scale to the room and invite natural light in through the skylight.
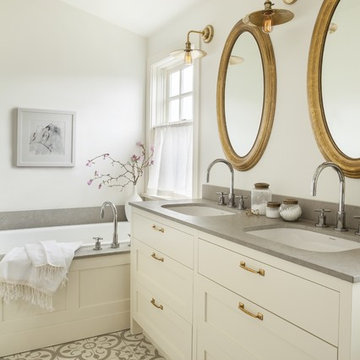
Design ideas for a transitional bathroom in Vancouver with white cabinets, white walls and a drop-in tub.
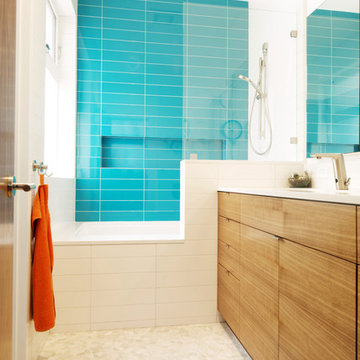
AT6 Architecture - Boor Bridges Architecture - Semco Engineering Inc. - Stephanie Jaeger Photography
Inspiration for a modern 3/4 bathroom in San Francisco with flat-panel cabinets, an alcove tub, a shower/bathtub combo, blue tile, pebble tile floors and light wood cabinets.
Inspiration for a modern 3/4 bathroom in San Francisco with flat-panel cabinets, an alcove tub, a shower/bathtub combo, blue tile, pebble tile floors and light wood cabinets.
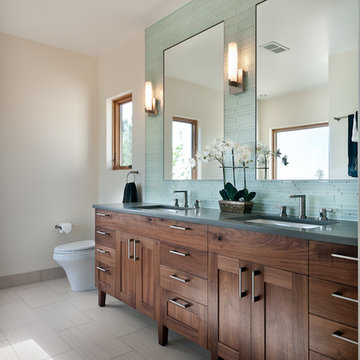
Daniel O'Connor Photography
Photo of a transitional bathroom in Denver with shaker cabinets, blue tile, matchstick tile, dark wood cabinets and grey benchtops.
Photo of a transitional bathroom in Denver with shaker cabinets, blue tile, matchstick tile, dark wood cabinets and grey benchtops.
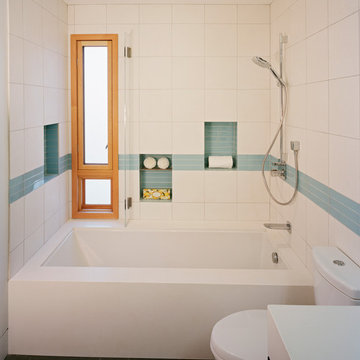
Kaplan Architects, AIA
Location: Redwood City , CA, USA
Guest bath. Note the recessed niches and glass tile border that tracks around the space.
Mark Trousdale Photography
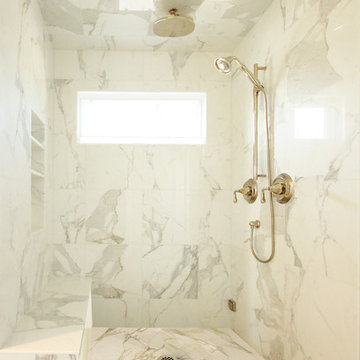
Photo of a mid-sized traditional master bathroom in Austin with an open shower, white tile, white walls, marble floors, an open shower, marble and white floor.
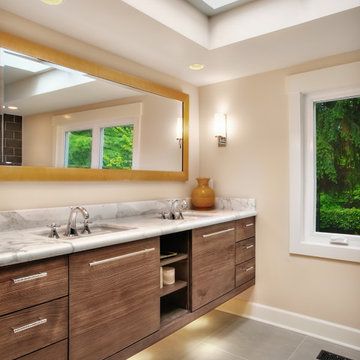
Modern master bath with double sink, marble counter and floating vanity.
This is an example of a mid-sized contemporary master bathroom in Seattle with dark wood cabinets, flat-panel cabinets, marble benchtops, gray tile, beige walls and an undermount sink.
This is an example of a mid-sized contemporary master bathroom in Seattle with dark wood cabinets, flat-panel cabinets, marble benchtops, gray tile, beige walls and an undermount sink.
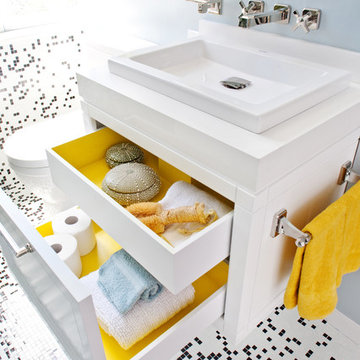
Taking the elements of the traditional 1929 bathroom as a spring board, this bathroom’s design asserts that modern interiors can live beautifully within a conventional backdrop. While paying homage to the work-a-day bathroom, the finished room successfully combines modern sophistication and whimsy. The familiar black and white tile clad bathroom was re-envisioned utilizing a custom mosaic tile, updated fixtures and fittings, an unexpected color palette, state of the art light fixtures and bold modern art. The original dressing area closets, given a face lift with new finish and hardware, were the inspiration for the new custom vanity - modern in concept, but incorporating the grid detail found in the original casework.
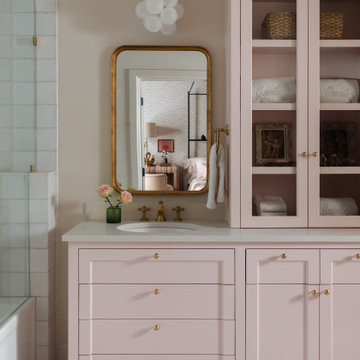
This is an example of a transitional bathroom in Austin with recessed-panel cabinets, an alcove tub, a shower/bathtub combo, white tile, beige walls, an undermount sink, pink floor, grey benchtops and a freestanding vanity.

La salle d'eau été optimisé au maximum pour mettre le WC suspendu avec le placard en dessus pour le rangement, la douche à l'italien, la vasque avec le miroir avec le LED (d'ailleur elle est installe sur la meme place que le radiateur qu'on a conservé, c'est pour ça qu'on a décalé le mitigeur et meme l'evier pour pouvoir tout mettre). Voila le challenge technique !
Pink, Beige Bathroom Design Ideas
9
