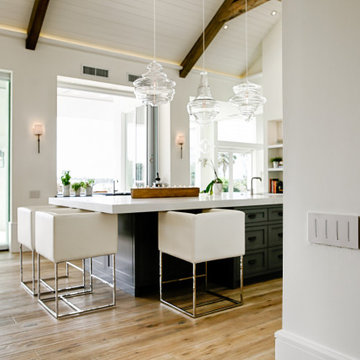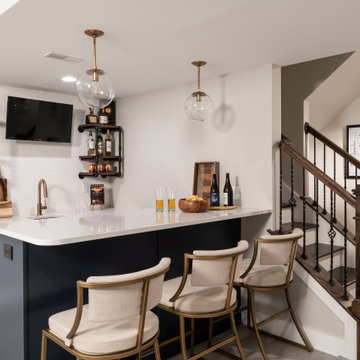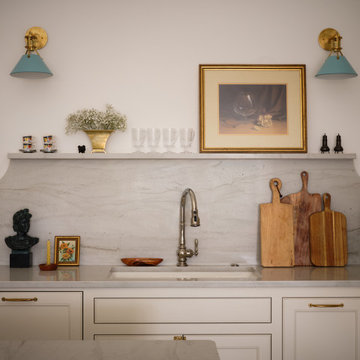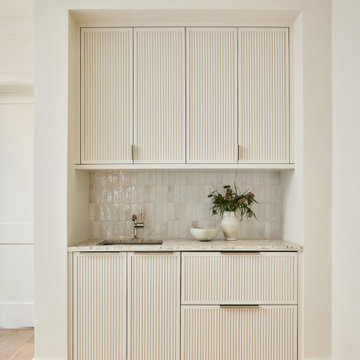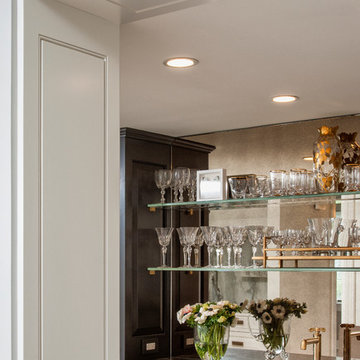Pink, Beige Home Bar Design Ideas
Refine by:
Budget
Sort by:Popular Today
201 - 220 of 7,943 photos
Item 1 of 3

It's pure basement envy when you see this grown up remodel that transformed an entire basement from playroom to a serene space comfortable for entertaining, lounging and family activities. The remodeled basement includes zones for watching TV, playing pool, mixing drinks, gaming and table activities as well as a three-quarter bath, guest room and ample storage. Enjoy this Red House Remodel!
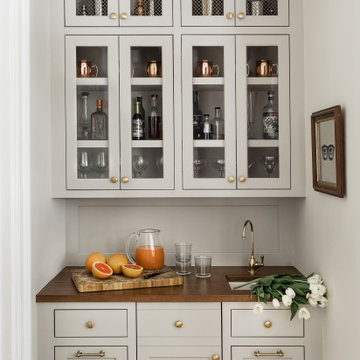
Design ideas for a traditional home bar in Boston with an undermount sink, glass-front cabinets, beige cabinets, wood benchtops, beige splashback, light hardwood floors and brown benchtop.
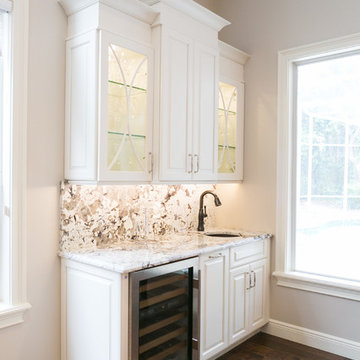
New homeowners wanted to update the kitchen before moving in. KBF replaced all the flooring with a mid-tone plank engineered wood, and designed a gorgeous new kitchen that is truly the centerpiece of the home. The crystal chandelier over the center island is the first thing you notice when you enter the space, but there is so much more to see! The architectural details include corbels on the range hood, cabinet panels and matching hardware on the integrated fridge, crown molding on cabinets of varying heights, creamy granite countertops with hints of gray, black, brown and sparkle, and a glass arabasque tile backsplash to reflect the sparkle from that stunning chandelier.
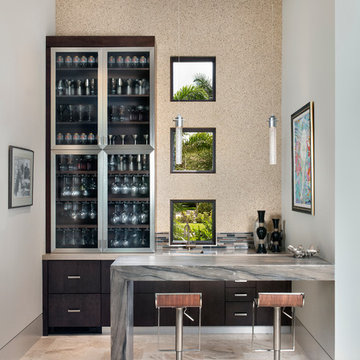
Cabinetry designed by Clay Cox, Kitchens by Clay, Naples, FL. Photos: Giovanni Photography, Naples, FL.
Design ideas for a contemporary seated home bar in Miami with an undermount sink, granite benchtops and glass-front cabinets.
Design ideas for a contemporary seated home bar in Miami with an undermount sink, granite benchtops and glass-front cabinets.
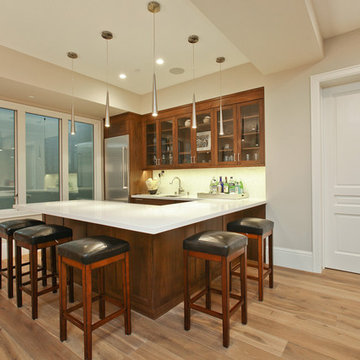
Photo of a transitional u-shaped seated home bar in San Francisco with shaker cabinets, dark wood cabinets, white splashback, medium hardwood floors and white benchtop.
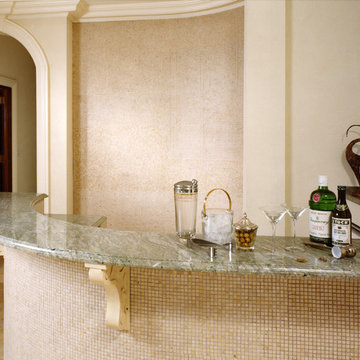
Inspiration for a traditional l-shaped seated home bar in New York with granite benchtops and beige splashback.
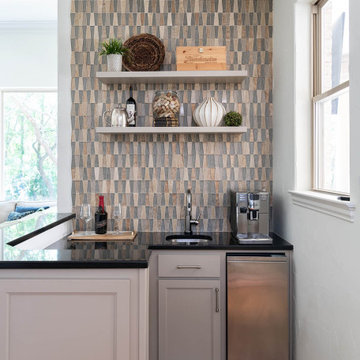
Purchased as a fixer-upper, this 1998 home underwent significant aesthetic updates to modernize its amazing bones. The interior had to live up to the coveted 1/2 acre wooded lot that sprawls with landscaping and amenities. In addition to the typical paint, tile, and lighting updates, the kitchen was completely reworked to lighten and brighten an otherwise dark room. The staircase was reinvented to boast an iron railing and updated designer carpeting. Traditionally planned rooms were reimagined to suit the needs of the family, i.e. the dining room is actually located in the intended living room space and the piano room Is in the intended dining room area. The live edge table is the couple’s main brag as they entertain and feature their vast wine collection while admiring the beautiful outdoors. Now, each room feels like “home” to this family.

This home was meant to feel collected. Although this home boasts modern features, the French Country style was hidden underneath and was exposed with furnishings. This home is situated in the trees and each space is influenced by the nature right outside the window. The palette for this home focuses on shades of gray, hues of soft blues, fresh white, and rich woods.

A beautiful modern styled, galley, wet bar with a black, quartz, infinity countertop and recessed panel, white cabinets with black metallic handles. The wet bar has stainless steel appliances and a stainless steel undermount sink. The flooring is a gray wood vinyl and the walls are gray with large white trim. The back wall consists of white stone slabs that turn into the backsplash for the wet bar area. Above the wet bar are bronze/gold decorative light fixtures. To the left of the wet bar is a sleek linear fireplace with a black encasement integrated into the white stone slabs.
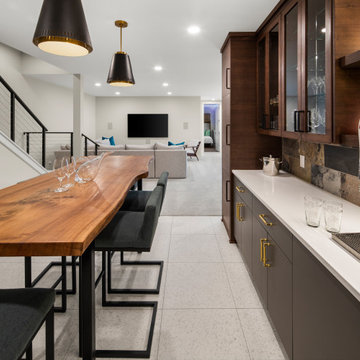
Built by Pillar Homes
Landmark Photography
Photo of a mid-sized modern galley seated home bar in Minneapolis with flat-panel cabinets, dark wood cabinets, wood benchtops, multi-coloured splashback, cement tile splashback, ceramic floors, white floor and white benchtop.
Photo of a mid-sized modern galley seated home bar in Minneapolis with flat-panel cabinets, dark wood cabinets, wood benchtops, multi-coloured splashback, cement tile splashback, ceramic floors, white floor and white benchtop.
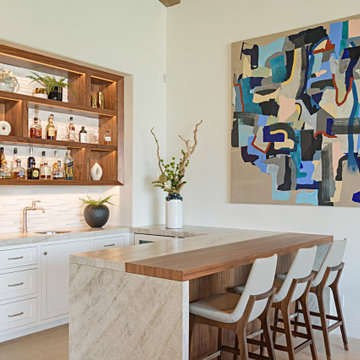
Modern Mediterranean open bar with a combination of walnut wood and antiqued Taj Mahal Quartz Stone. White Marble 3 dimensional stone backspash. The walnut wood shelves are edge lit with LED strips. Furniture and decor by Clutch Modern
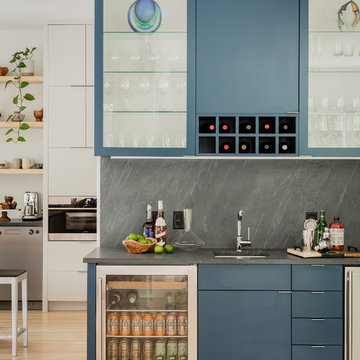
We gave this newly-built weekend home in New London, New Hampshire a colorful and contemporary interior style. The successful result of a partnership with Smart Architecture, Grace Hill Construction and Terri Wilcox Gardens, we translated the contemporary-style architecture into modern, yet comfortable interiors for a Massachusetts family. Creating a lake home designed for gatherings of extended family and friends that will produce wonderful memories for many years to come.
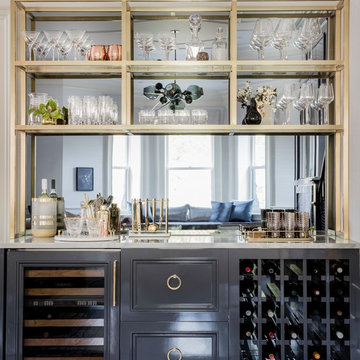
Photography by Michael J. Lee
Mid-sized transitional single-wall home bar in Boston with no sink, recessed-panel cabinets, grey cabinets, marble benchtops and mirror splashback.
Mid-sized transitional single-wall home bar in Boston with no sink, recessed-panel cabinets, grey cabinets, marble benchtops and mirror splashback.
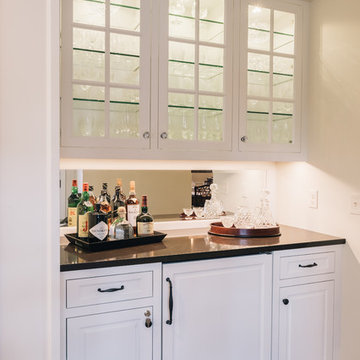
Inspiration for a small traditional single-wall wet bar in Minneapolis with no sink, raised-panel cabinets, white cabinets, granite benchtops, mirror splashback and dark hardwood floors.
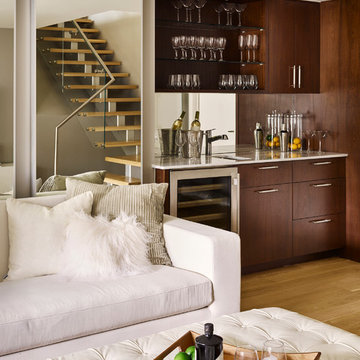
Frank Oudeman
Design ideas for a small modern single-wall wet bar in New York with an undermount sink, dark wood cabinets, stainless steel benchtops, light hardwood floors, brown floor, mirror splashback and flat-panel cabinets.
Design ideas for a small modern single-wall wet bar in New York with an undermount sink, dark wood cabinets, stainless steel benchtops, light hardwood floors, brown floor, mirror splashback and flat-panel cabinets.
Pink, Beige Home Bar Design Ideas
11
