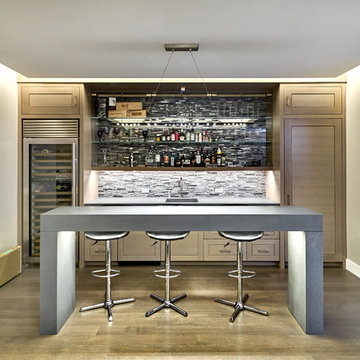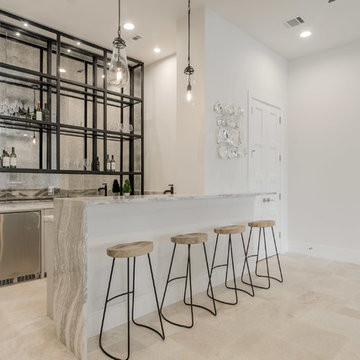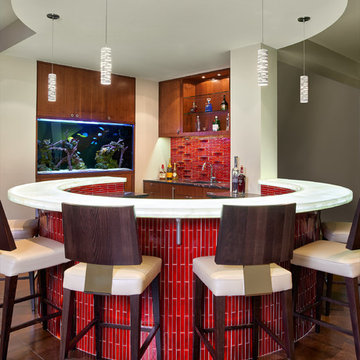Pink, Beige Home Bar Design Ideas
Refine by:
Budget
Sort by:Popular Today
141 - 160 of 7,911 photos
Item 1 of 3
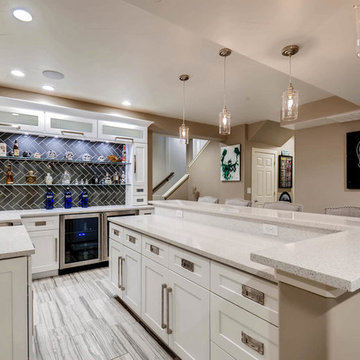
This D&G custom basement bar includes a barn wood accent wall, display selves with a herringbone pattern backsplash, white shaker cabinets and a custom-built wine holder.
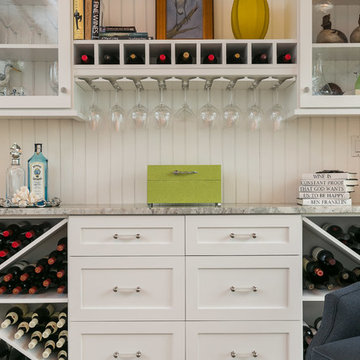
Dry bar with granite counter top; unrefrigerated wine bottle storage; deep drawer for tall liquor bottle storage; beaded back splash; lighted cabinets for glass and display; hanging glass stemware storage.
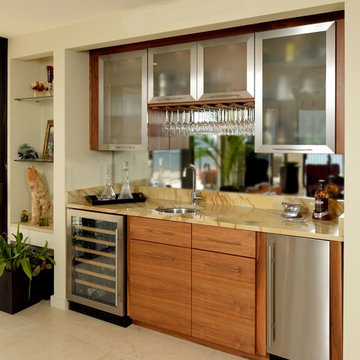
Custom walnut cabinets with stainless accents and Golden Macuba granite countertop, wine cooler and ice maker complete this entertainment area. The mirrored backsplash reflects the living area and the ocean view beyond.
Rob Downey Photography

Inspiration for a mid-sized contemporary u-shaped seated home bar in Miami with flat-panel cabinets, black cabinets, quartz benchtops, limestone floors and black benchtop.
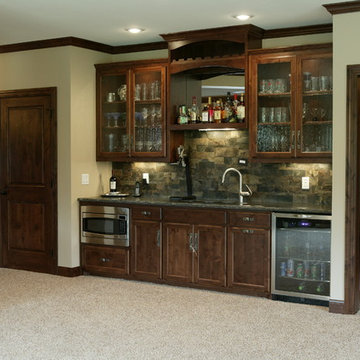
Werschay Homes Custom Build -Downstairs Bar area
Small traditional single-wall wet bar in Minneapolis with an undermount sink, glass-front cabinets, dark wood cabinets, granite benchtops, grey splashback, stone tile splashback and carpet.
Small traditional single-wall wet bar in Minneapolis with an undermount sink, glass-front cabinets, dark wood cabinets, granite benchtops, grey splashback, stone tile splashback and carpet.
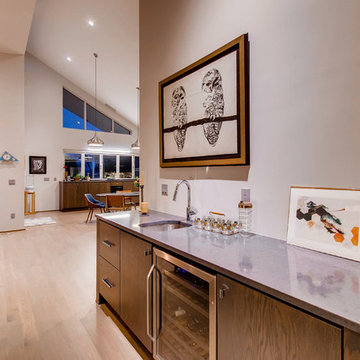
Design ideas for a small modern single-wall wet bar in Denver with an undermount sink, flat-panel cabinets, brown cabinets, quartz benchtops, light hardwood floors, brown floor and grey benchtop.
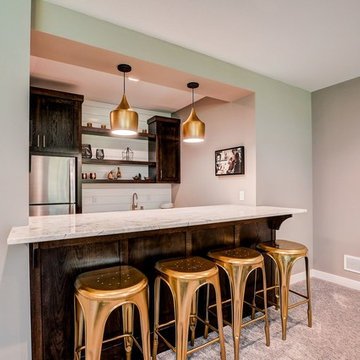
Brass & shiplap accents make this home bar unique!
Design ideas for a small transitional galley seated home bar in Minneapolis with an undermount sink, shaker cabinets, dark wood cabinets, marble benchtops, white splashback, timber splashback, porcelain floors and white benchtop.
Design ideas for a small transitional galley seated home bar in Minneapolis with an undermount sink, shaker cabinets, dark wood cabinets, marble benchtops, white splashback, timber splashback, porcelain floors and white benchtop.
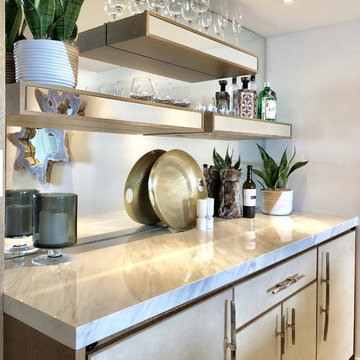
This is an example of a mid-sized modern single-wall wet bar in Miami with no sink, flat-panel cabinets, beige cabinets, marble benchtops, mirror splashback, light hardwood floors and beige floor.
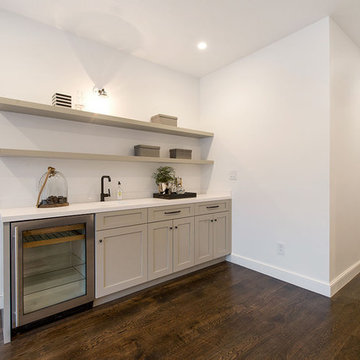
Small transitional single-wall wet bar in San Francisco with an undermount sink, shaker cabinets, grey cabinets, quartz benchtops and dark hardwood floors.

We had the privilege of transforming the kitchen space of a beautiful Grade 2 listed farmhouse located in the serene village of Great Bealings, Suffolk. The property, set within 2 acres of picturesque landscape, presented a unique canvas for our design team. Our objective was to harmonise the traditional charm of the farmhouse with contemporary design elements, achieving a timeless and modern look.
For this project, we selected the Davonport Shoreditch range. The kitchen cabinetry, adorned with cock-beading, was painted in 'Plaster Pink' by Farrow & Ball, providing a soft, warm hue that enhances the room's welcoming atmosphere.
The countertops were Cloudy Gris by Cosistone, which complements the cabinetry's gentle tones while offering durability and a luxurious finish.
The kitchen was equipped with state-of-the-art appliances to meet the modern homeowner's needs, including:
- 2 Siemens under-counter ovens for efficient cooking.
- A Capel 90cm full flex hob with a downdraught extractor, blending seamlessly into the design.
- Shaws Ribblesdale sink, combining functionality with aesthetic appeal.
- Liebherr Integrated tall fridge, ensuring ample storage with a sleek design.
- Capel full-height wine cabinet, a must-have for wine enthusiasts.
- An additional Liebherr under-counter fridge for extra convenience.
Beyond the main kitchen, we designed and installed a fully functional pantry, addressing storage needs and organising the space.
Our clients sought to create a space that respects the property's historical essence while infusing modern elements that reflect their style. The result is a pared-down traditional look with a contemporary twist, achieving a balanced and inviting kitchen space that serves as the heart of the home.
This project exemplifies our commitment to delivering bespoke kitchen solutions that meet our clients' aspirations. Feel inspired? Get in touch to get started.
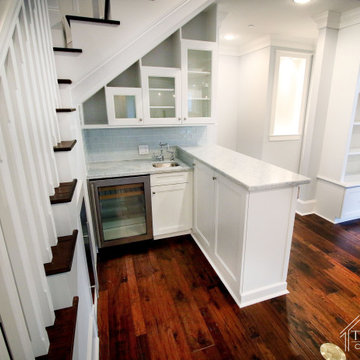
A transitional custom-built home designed and built by Tradition Custom Homes in Houston, Texas.
Inspiration for a small transitional l-shaped wet bar in Houston with an undermount sink, glass-front cabinets, white cabinets, granite benchtops, green splashback, subway tile splashback, medium hardwood floors, brown floor and multi-coloured benchtop.
Inspiration for a small transitional l-shaped wet bar in Houston with an undermount sink, glass-front cabinets, white cabinets, granite benchtops, green splashback, subway tile splashback, medium hardwood floors, brown floor and multi-coloured benchtop.
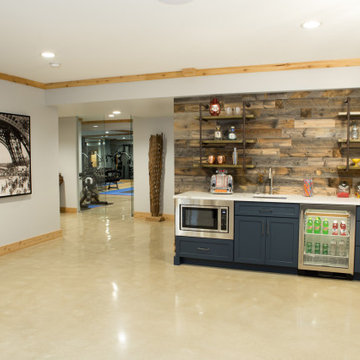
Basement wet bar with stikwood wall, industrial pipe shelving, beverage cooler, and microwave.
Mid-sized transitional single-wall wet bar in Chicago with an undermount sink, shaker cabinets, blue cabinets, quartzite benchtops, brown splashback, timber splashback, concrete floors, grey floor and multi-coloured benchtop.
Mid-sized transitional single-wall wet bar in Chicago with an undermount sink, shaker cabinets, blue cabinets, quartzite benchtops, brown splashback, timber splashback, concrete floors, grey floor and multi-coloured benchtop.
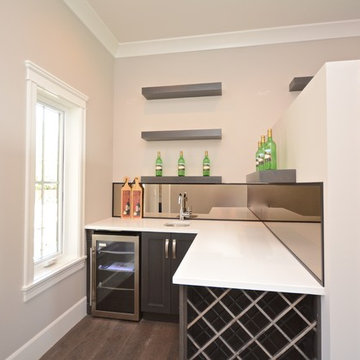
This is an example of a mid-sized contemporary l-shaped wet bar in Vancouver with an undermount sink, recessed-panel cabinets, dark wood cabinets, solid surface benchtops, brown splashback, metal splashback, dark hardwood floors and white benchtop.
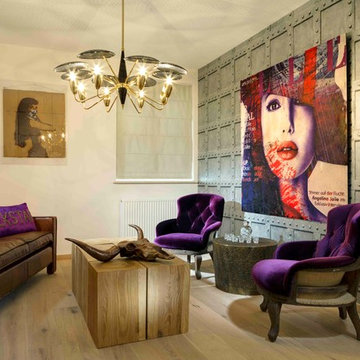
Bar and lounge area with a relaxed and warm ambient designed by Andrea Böck, combines purple velvet, camel-tone leather, industrial effect wallpaper as the backdrop for a striking Elle Magazine artwork, providing a relaxed atmosphere.
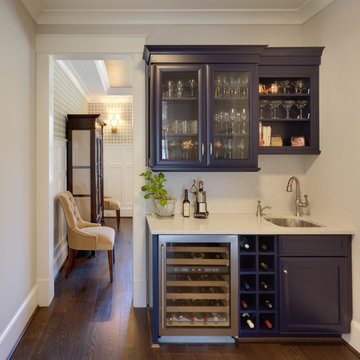
Homegrown Decor, Interior Design; Stu Estler, Photography
Photo of a transitional home bar in DC Metro.
Photo of a transitional home bar in DC Metro.
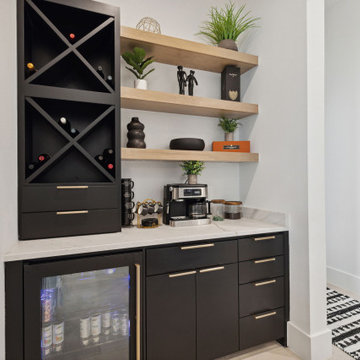
This beautiful transitional home was designed by our client with one of our partner design firms, Covert + Associates Residential Design. Our client’s purchased this one-acre lot and hired Thoroughbred Custom Homes to build their high-performance custom home. The design incorporated a “U” shaped home to provide an area for their future pool and a porte-cochere with a five-car garage. The stunning white brick is accented by black Andersen composite windows, custom double iron entry doors and black trim. All the patios and the porte-cochere feature tongue and grove pine ceilings with recessed LED lighting. Upon entering the home through the custom doors, guests are greeted by 24’ wide by 10’ tall glass sliding doors and custom “X” pattern ceiling designs. The living area also features a 60” linear Montigo fireplace with a custom black concrete façade that matches vent hood in the kitchen. The kitchen features full overlay cabinets, quartzite countertops, and Monogram appliances with a Café black and gold 48” range. The master suite features a large bedroom with a unique corner window setup and private patio. The master bathroom is a showstopper with an 11’ wide ‘wet room’ including dual shower heads, a rain head, a handheld, and a freestanding tub. The semi-frameless Starphire, low iron, glass shows off the floor to ceiling marble and two-tone black and gold Kohler fixtures. There are just too many unique features to list!
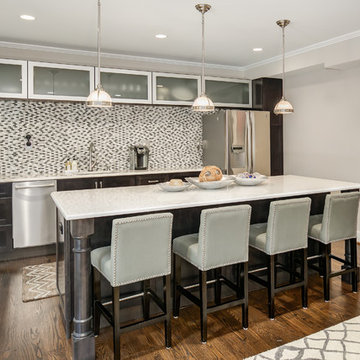
Inspiration for a transitional galley seated home bar in DC Metro with shaker cabinets, dark wood cabinets, multi-coloured splashback, matchstick tile splashback, dark hardwood floors, brown floor and an undermount sink.
Pink, Beige Home Bar Design Ideas
8
