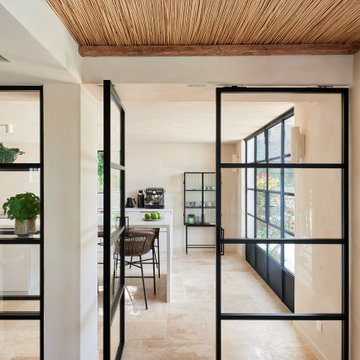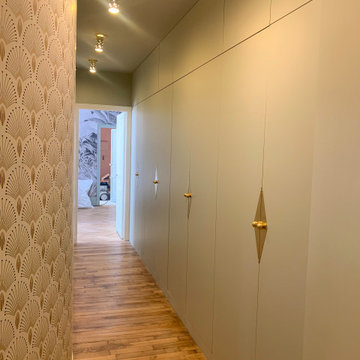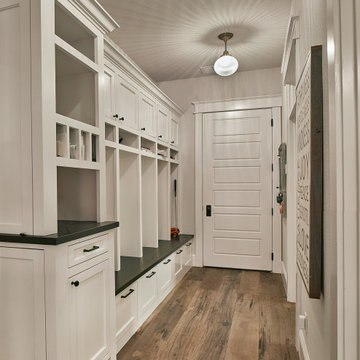Pink, Brown Hallway Design Ideas
Refine by:
Budget
Sort by:Popular Today
81 - 100 of 94,831 photos
Item 1 of 3
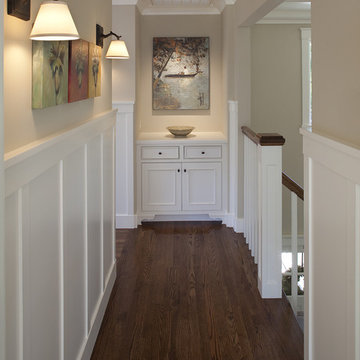
Eric Rorer Photography
Design ideas for a traditional hallway in San Francisco with dark hardwood floors and brown floor.
Design ideas for a traditional hallway in San Francisco with dark hardwood floors and brown floor.
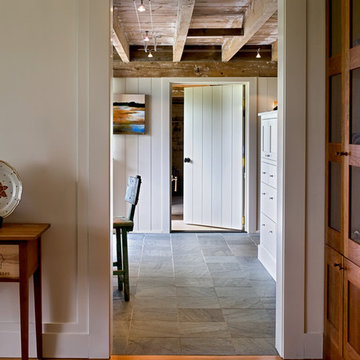
photography by Rob Karosis
This is an example of a country hallway in Portland Maine with slate floors.
This is an example of a country hallway in Portland Maine with slate floors.
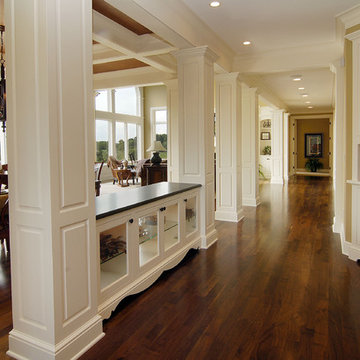
A recently completed John Kraemer & Sons home in Credit River Township, MN.
Photography: Landmark Photography and VHT Studios.
This is an example of a traditional hallway in Minneapolis with white walls, dark hardwood floors and brown floor.
This is an example of a traditional hallway in Minneapolis with white walls, dark hardwood floors and brown floor.
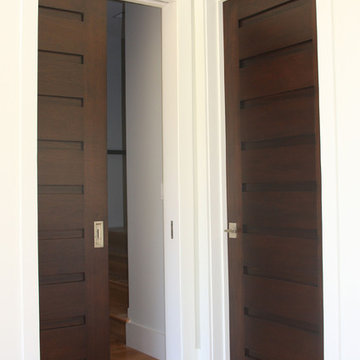
Contemporary Interior Doors
Spanish Cedar
Dark Ebony Finish
Rocky Mountain Hardware
Left door - Pocket Door
This is an example of a mid-sized country hallway in Charlotte with white walls and light hardwood floors.
This is an example of a mid-sized country hallway in Charlotte with white walls and light hardwood floors.
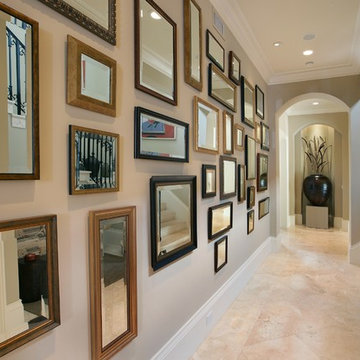
Photo of an eclectic hallway in Miami with beige walls, travertine floors and beige floor.
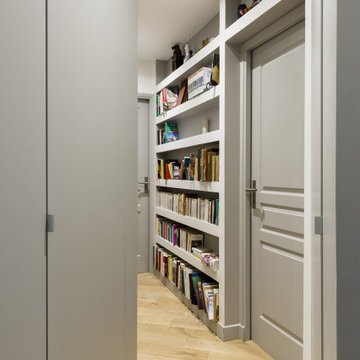
This is an example of a mid-sized contemporary hallway in Paris with grey walls and beige floor.
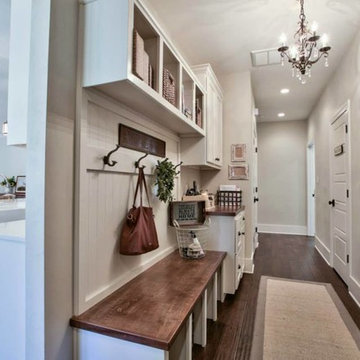
This is an example of a large beach style hallway in Atlanta with white walls and dark hardwood floors.
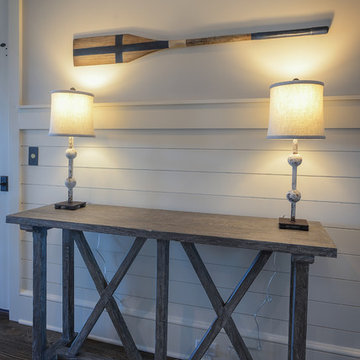
Walter Elliott Photography
Inspiration for a mid-sized beach style hallway in Charleston with white walls, medium hardwood floors and brown floor.
Inspiration for a mid-sized beach style hallway in Charleston with white walls, medium hardwood floors and brown floor.
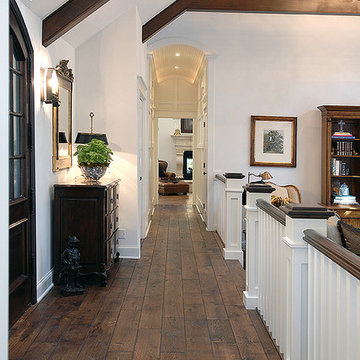
Reminiscent of an old world lodge, this sophisticated retreat marries the crispness of white and the vitality of wood. The distressed wood floors establish the design with coordinating beams above in the light-soaked vaulted ceiling. Floor: 6-3/4” wide-plank Vintage French Oak | Rustic Character | Victorian Collection | Tuscany edge | medium distressed | color Bronze | Satin Hardwax Oil. For more information please email us at: sales@signaturehardwoods.com
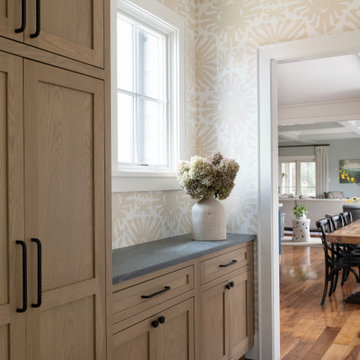
This back kitchen/scullery hallway packs a punch! This amazing Quadrille wallpaper is paired with a hand woven pendant from a Ukrainian artisan. White Oak cabinetry provides ample additional storage for small appliances, serving pieces, and tech charging. A vintage rug adds soft color. Commissioned angled artwork is the most beautiful moment over the stairs.
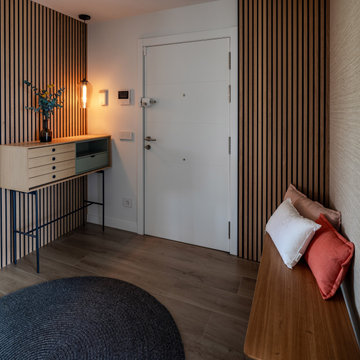
Pequeño recibidor compuesto por un mueble de treku y paneles de lamas, con un banco de apoyo.
Small contemporary hallway in Other with medium hardwood floors and panelled walls.
Small contemporary hallway in Other with medium hardwood floors and panelled walls.
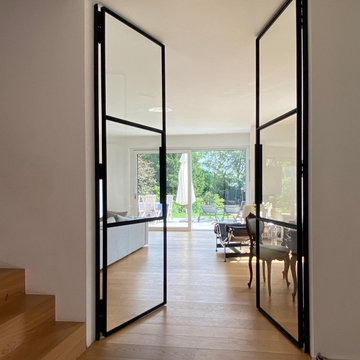
Tauchen Sie ein in die atemberaubende Welt einer zweiflügligen Lofttür mit deckenhohen, großzügigen Glasfeldern, die eine elegante Trennung zwischen Ihrem Flur und Wohnzimmer schafft. Diese Tür ist mehr als nur ein funktionales Element - sie ist ein architektonisches Meisterwerk, das Licht und Transparenz in Ihre Räume bringt.
Die deckenhohen Glasfelder ermöglichen einen ungestörten Blick von einem Raum zum anderen und schaffen ein Gefühl von Weite und Offenheit. Das natürliche Tageslicht strömt durch die großzügigen Glasflächen und beleuchtet den Raum mit einer warmen und einladenden Atmosphäre.
Diese zweiflüglige Lofttür verbindet Ästhetik und Funktionalität in perfekter Harmonie. Die hochwertige Verarbeitung und die präzise Konstruktion sorgen für eine reibungslose und leichte Bedienung. Die Türelemente lassen sich sanft öffnen und schließen, um eine nahtlose Übergangslinie zwischen Flur und Wohnzimmer zu schaffen.
Erleben Sie den luxuriösen Charme einer zweiflügligen Lofttür mit deckenhohen Glasfeldern, die Ihren Flur und Wohnraum auf stilvolle Weise trennt. Lassen Sie sich von der einzigartigen Kombination aus modernem Design, Funktionalität und natürlicher Schönheit begeistern und verwandeln Sie Ihr Zuhause in eine Oase der Eleganz.
Nehmen Sie Kontakt mit uns auf, um weitere Informationen zu erhalten oder um eine persönliche Beratung zu vereinbaren. Unser Team steht Ihnen gerne zur Verfügung, um Ihnen bei der Auswahl und Realisierung Ihrer Traumtür behilflich zu sein. Verpassen Sie nicht die Gelegenheit, Ihr Zuhause mit einer beeindruckenden zweiflügligen Lofttür zu bereichern. Kontaktieren Sie uns noch heute!
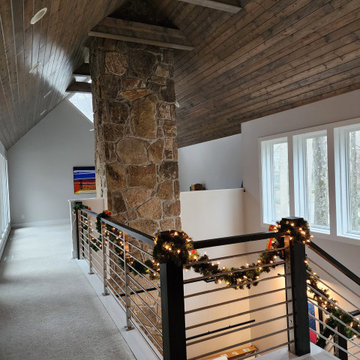
Beautiful
Large modern hallway in Other with grey walls, carpet, grey floor and wood.
Large modern hallway in Other with grey walls, carpet, grey floor and wood.
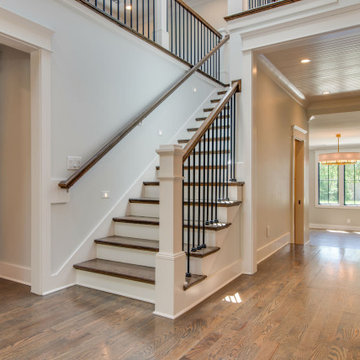
Design ideas for a mid-sized transitional hallway in Nashville with white walls, medium hardwood floors and wood.
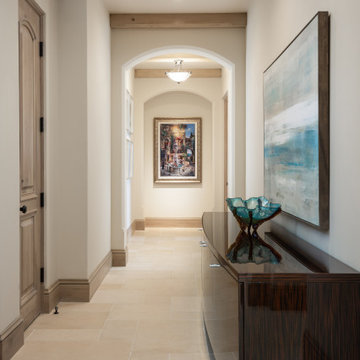
Hallway with artwork and luxury furniture
This is an example of a mid-sized contemporary hallway in Orange County with beige walls, porcelain floors, beige floor and exposed beam.
This is an example of a mid-sized contemporary hallway in Orange County with beige walls, porcelain floors, beige floor and exposed beam.

Our clients wanted to replace an existing suburban home with a modern house at the same Lexington address where they had lived for years. The structure the clients envisioned would complement their lives and integrate the interior of the home with the natural environment of their generous property. The sleek, angular home is still a respectful neighbor, especially in the evening, when warm light emanates from the expansive transparencies used to open the house to its surroundings. The home re-envisions the suburban neighborhood in which it stands, balancing relationship to the neighborhood with an updated aesthetic.
The floor plan is arranged in a “T” shape which includes a two-story wing consisting of individual studies and bedrooms and a single-story common area. The two-story section is arranged with great fluidity between interior and exterior spaces and features generous exterior balconies. A staircase beautifully encased in glass stands as the linchpin between the two areas. The spacious, single-story common area extends from the stairwell and includes a living room and kitchen. A recessed wooden ceiling defines the living room area within the open plan space.
Separating common from private spaces has served our clients well. As luck would have it, construction on the house was just finishing up as we entered the Covid lockdown of 2020. Since the studies in the two-story wing were physically and acoustically separate, zoom calls for work could carry on uninterrupted while life happened in the kitchen and living room spaces. The expansive panes of glass, outdoor balconies, and a broad deck along the living room provided our clients with a structured sense of continuity in their lives without compromising their commitment to aesthetically smart and beautiful design.
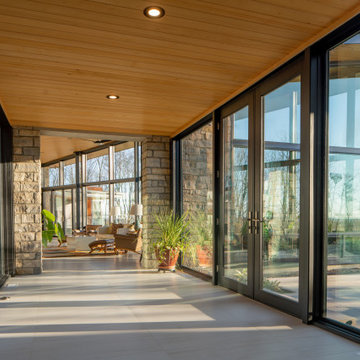
Windowed hallway
Design ideas for a mid-sized contemporary hallway in Cincinnati with ceramic floors, beige floor and wood.
Design ideas for a mid-sized contemporary hallway in Cincinnati with ceramic floors, beige floor and wood.
Pink, Brown Hallway Design Ideas
5
