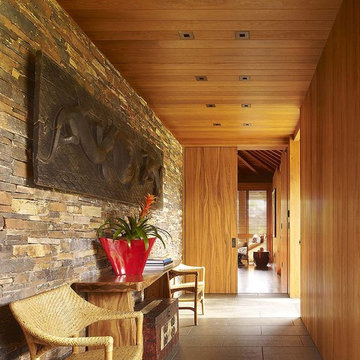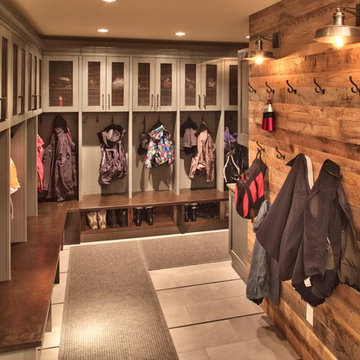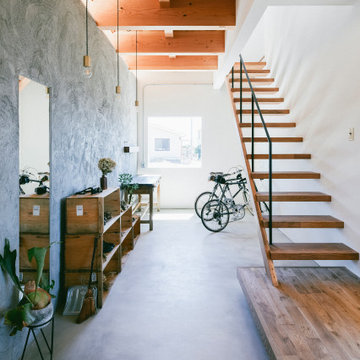Pink Entryway Design Ideas
Sort by:Popular Today
61 - 80 of 7,736 photos
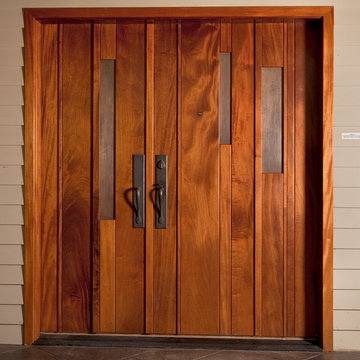
Linden Doors with copper. Created for a Crafsman style home.
Photo of an arts and crafts front door in Denver with beige walls, a double front door and a medium wood front door.
Photo of an arts and crafts front door in Denver with beige walls, a double front door and a medium wood front door.
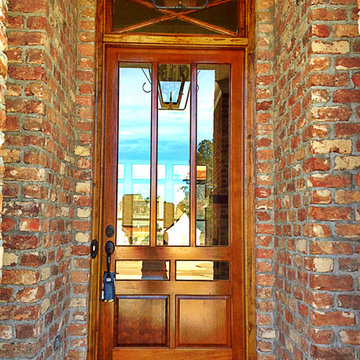
Photo of a mid-sized transitional front door in Jackson with a medium wood front door.

Melissa Caldwell
Mid-sized country mudroom in Boston with slate floors, a medium wood front door and grey floor.
Mid-sized country mudroom in Boston with slate floors, a medium wood front door and grey floor.
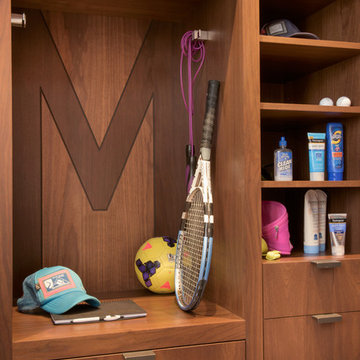
This expansive 10,000 square foot residence has the ultimate in quality, detail, and design. The mountain contemporary residence features copper, stone, and European reclaimed wood on the exterior. Highlights include a 24 foot Weiland glass door, floating steel stairs with a glass railing, double A match grain cabinets, and a comprehensive fully automated control system. An indoor basketball court, gym, swimming pool, and multiple outdoor fire pits make this home perfect for entertaining. Photo: Ric Stovall
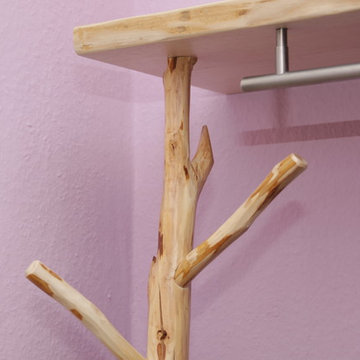
Garderobe in Esche massiv, keilgezinkt
Hutablage und Sitzbank in Esche massiv mit vorderseitiger Baumkantennachbildung
"Garderobenbaum" als Astgabelung
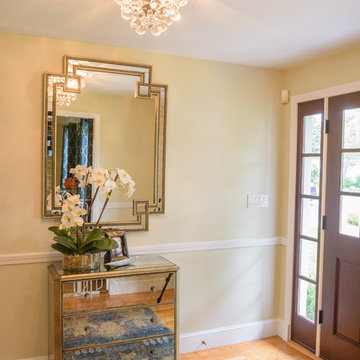
This is an example of a small eclectic front door in Boston with beige walls, light hardwood floors, a single front door, a brown front door and brown floor.
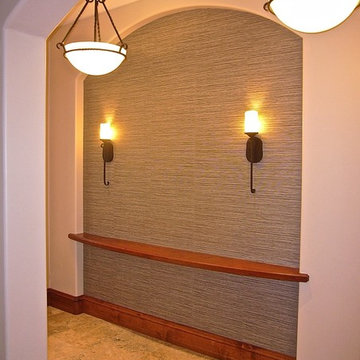
In-Progress Foyer photograph. Stay tuned to see the selection of the perfect decorative mirror hanging above the custom built-in bow front ledge in this recessed niche. Decorative wall covering highlights the arched shape which is repeated throught-out the interior architecture.
Photo: Jamie Snavley

View of the generous foyer, it was decided to retain the original travertine flooring since it works well with the new bamboo flooring . The entry closet bifold doors were replaced with custom made shoji doors. A Mies Van Der Rohe 3 seater bench was purchased , along with an asian wool area carpet and asian antique console in vibrant reds. The walls are painted Benjamin Moore , 'Brandon Beige'.

Inspiration for an arts and crafts front door in Tokyo Suburbs with grey walls, light hardwood floors, a single front door and a medium wood front door.
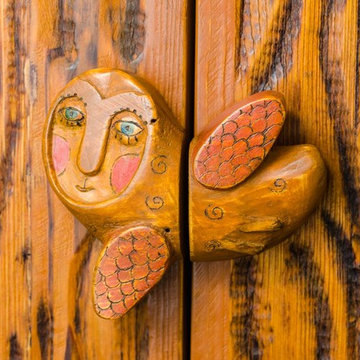
Alexandr Shimbarovskiy
http://photo-video.kiev.ua/architecturniy-photograph/
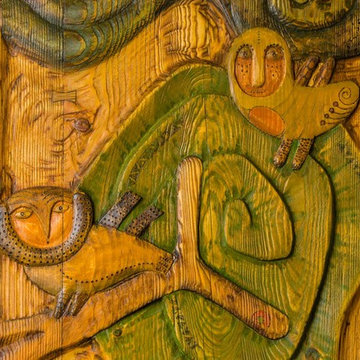
Alexandr Shimbarovskiy
http://photo-video.kiev.ua/architecturniy-photograph/
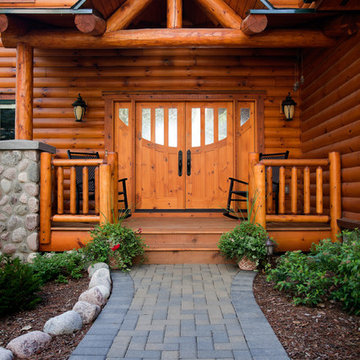
This is an example of a country front door in Other with a double front door and a medium wood front door.
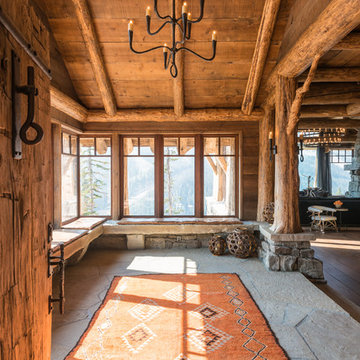
Photo of a country foyer in Other with a single front door and a medium wood front door.
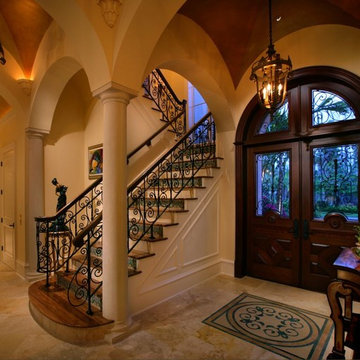
Doug Thompson Photography
Mediterranean foyer in Miami with yellow walls, marble floors, a double front door and a glass front door.
Mediterranean foyer in Miami with yellow walls, marble floors, a double front door and a glass front door.
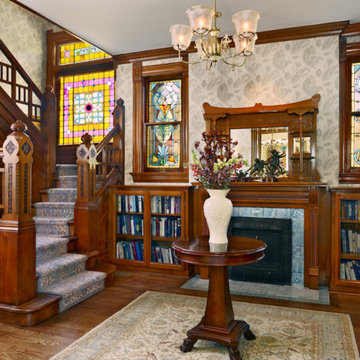
Using an 1890's black and white photograph as a reference, this Queen Anne Victorian underwent a full restoration. On the edge of the Montclair neighborhood, this home exudes classic "Painted Lady" appeal on the exterior with an interior filled with both traditional detailing and modern conveniences. The restoration includes a new main floor guest suite, a renovated master suite, private elevator, and an elegant kitchen with hearth room.
Builder: Blackstock Construction
Photograph: Ron Ruscio Photography
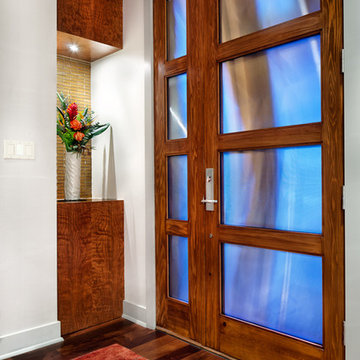
Design: Mark Lind
Project Management: Jon Strain
Photography: Paul Finkel, 2012
Glass and cypress front door.
Contemporary entryway in Austin with white walls, medium hardwood floors and a single front door.
Contemporary entryway in Austin with white walls, medium hardwood floors and a single front door.
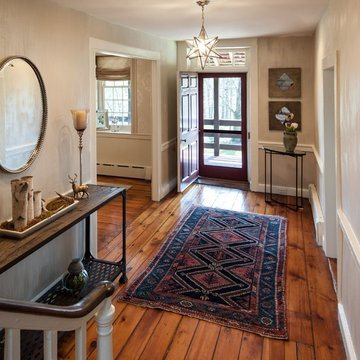
J.W. Smith Photography
This is an example of a mid-sized country foyer in Philadelphia with beige walls, medium hardwood floors, a single front door and a red front door.
This is an example of a mid-sized country foyer in Philadelphia with beige walls, medium hardwood floors, a single front door and a red front door.
Pink Entryway Design Ideas
4
