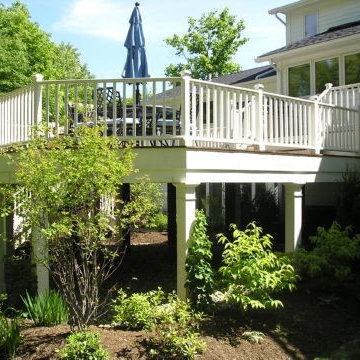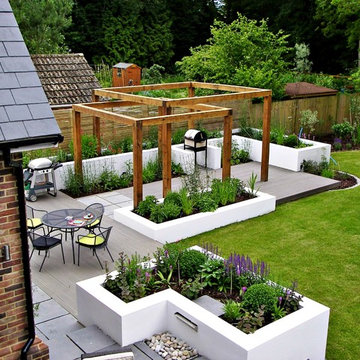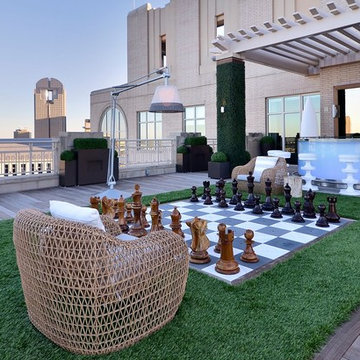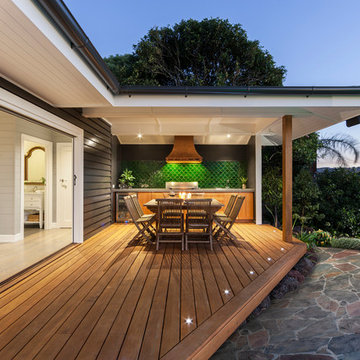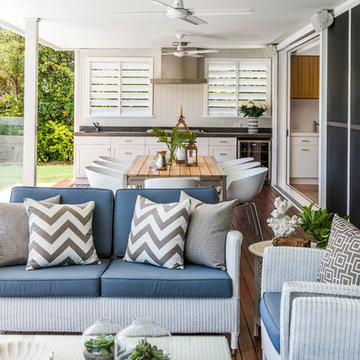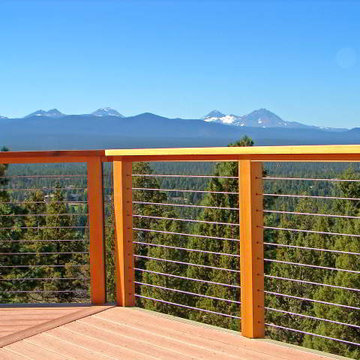Pink, Green Deck Design Ideas
Refine by:
Budget
Sort by:Popular Today
121 - 140 of 41,471 photos
Item 1 of 3
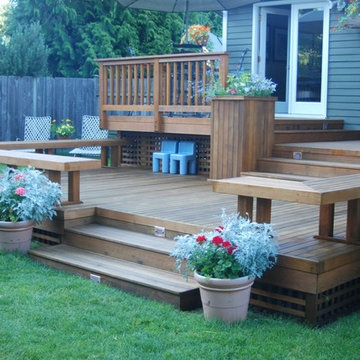
This is an example of a mid-sized traditional backyard deck in Seattle with no cover.
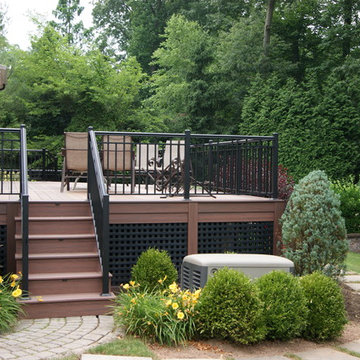
The original multiple decks and elevated patio blocked the pool and fractured the space. This design creates an elegant progression from the home’s interior to poolside. The wide stairs oriented towards the pool provide pool views from the entire deck. The interior level provides for relaxed seating and dining with the magnificence of nature. The descent of a short group of stairs leads to the outdoor kitchen level. The barbeque is bordered in stone topped with a countertop of granite. The outdoor kitchen level is positioned for easy access midway from either the pool or interior level. From the kitchen level an additional group of stairs flow down to the paver patio surrounding the pool. Also incorporated is a downstairs entry and ample space for storage beneath the deck sourced through an access panel. The design connects the interior to poolside by means of a rich and functional outdoor living design.
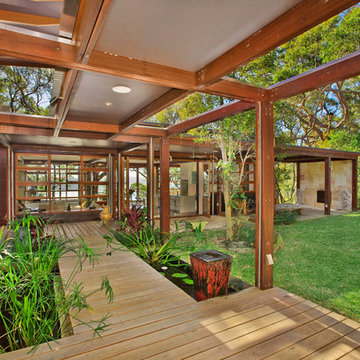
Rainwater storage tanks and an outdoor fireplace enclose the private outdoor courtyard - which services the living, bedroom and artist studio spaces.
Design ideas for a large contemporary deck in Sydney with a water feature and an awning.
Design ideas for a large contemporary deck in Sydney with a water feature and an awning.
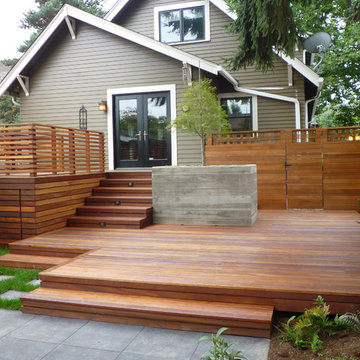
the finished new deck and outdoor space.
Photo of a traditional deck in Portland.
Photo of a traditional deck in Portland.
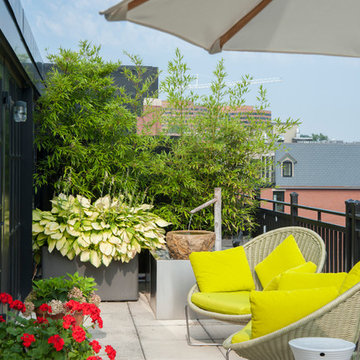
Michael J. Wilkinson
Inspiration for a contemporary rooftop and first floor deck in DC Metro with a container garden and no cover.
Inspiration for a contemporary rooftop and first floor deck in DC Metro with a container garden and no cover.
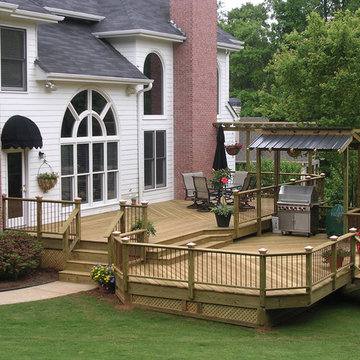
Atlanta Decking & Fence
Photo of a traditional backyard deck in Atlanta with no cover.
Photo of a traditional backyard deck in Atlanta with no cover.
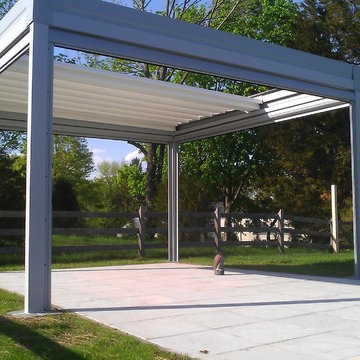
The customer requested an architecturally unique pool-side retreat using a one span, 4 post free standing waterproof retractable patio cover system 16 foot wide x 16 foot projection. The plan was to have rain water drain through the internal invisible downspouts (in the posts) and exit through two small holes on one side of the unit (right side inclination on the fabric). The system frame and guides are made of non-rusting aluminum which is powder coated using the Qualicoat® powder coating process.
The purpose of the project was to design and cover a free-standing space adjacent to the architect client’s swimming pool, that can now be used 24/7/365 for breakfast, lunch, dinner, parties, entertainment and more. The architect request was for a “retractable poolside cabana that would provide shade, protection from UV rays, glare, heavy rain and most importantly would be waterproof and also have the sides covered for mosquito, sun, glare and UV protection.”
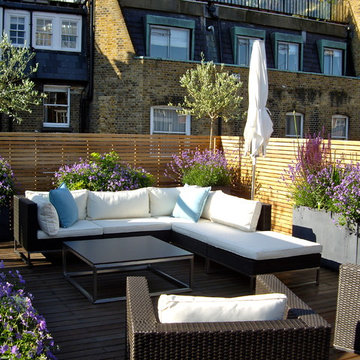
Sarah Oxby @ hampsteadgardendesign.com
Photo of a contemporary rooftop and rooftop deck in London.
Photo of a contemporary rooftop and rooftop deck in London.
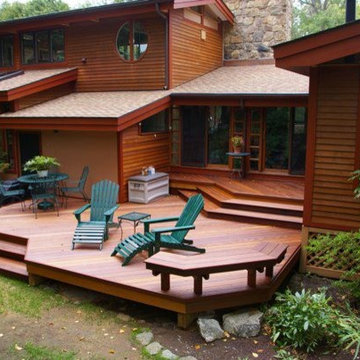
Ipe multi-level deck
Contemporary backyard deck in New York.
Contemporary backyard deck in New York.
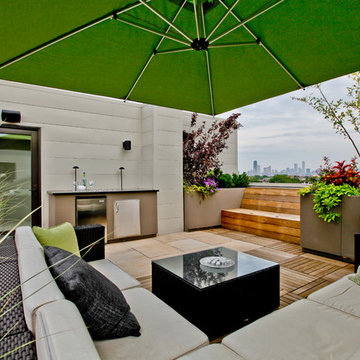
With a narrow space to work with we were challenged with maintaining an open feel but creating rooms that were functional. this rooms has a lounge area, sitting group, eating area and a service counter that will soon sport a large outdoor tv come spring. Photos by Tyrone Mitchel
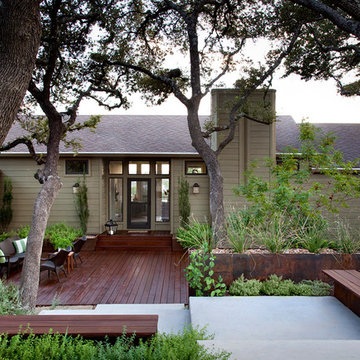
Strong modern lines lead visitors toward the front door in a visual invitation to enter, and lush, sprawling foliage spills into the clean contours of concrete and steel, creating a striking juxtaposition between natural and built elements.
This photo was taken by Ryann Ford.
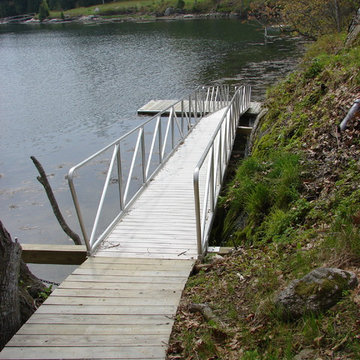
The dock that leads down from the owners' front lawn.
Eric Smith
Mid-sized traditional backyard deck in Portland Maine with with dock and no cover.
Mid-sized traditional backyard deck in Portland Maine with with dock and no cover.
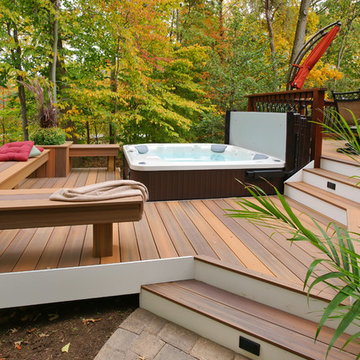
This deck is settled into the woods with lots of privacy. Half of the deck is in a radius and feature two levels. Upper level is for dining, grilling and relaxing. Lower deck is dedicated for the hot tub ( hotspring spa ) by Chesapeak spa in Annapolis MD.
All decking is Fiberon Horizon Ipe secured with hidden fasteners. A border is added around the perimeter of the top deck including a radius border in the center to avoid seams.
Railing is all solid Ipe with the Deckorator Baroque style.
The deck is finished with skirting using the same material as the decking.
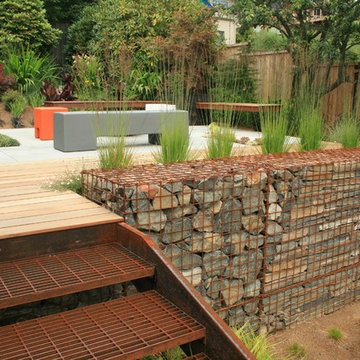
Complete backyard renovation from a traditional cottage garden into a contemporary outdoor living space including patios, decking, seating, water and fire features. Plant combinations were selected relative to the architecture and environmental conditions along with owner desires.
Pink, Green Deck Design Ideas
7
