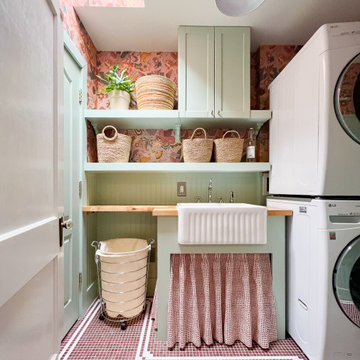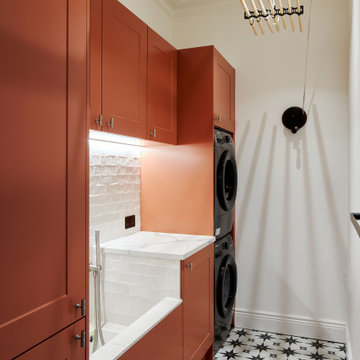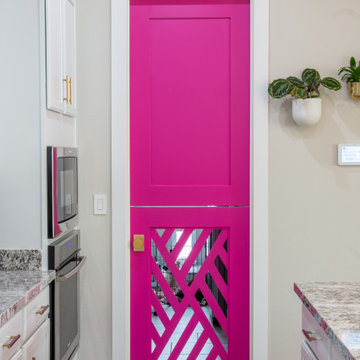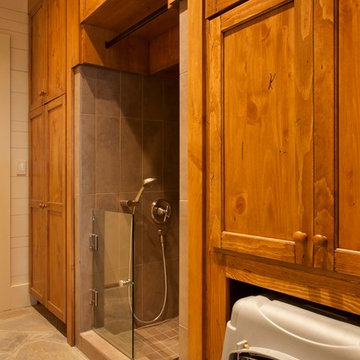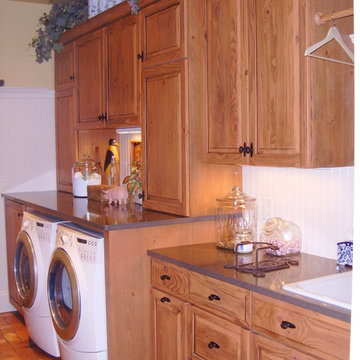Pink Laundry Room Design Ideas
Refine by:
Budget
Sort by:Popular Today
1 - 20 of 1,150 photos
Item 1 of 3
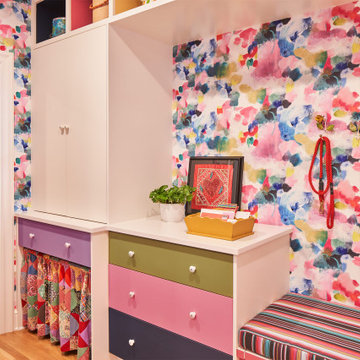
Inspiration for a mid-sized eclectic utility room in Austin with flat-panel cabinets.
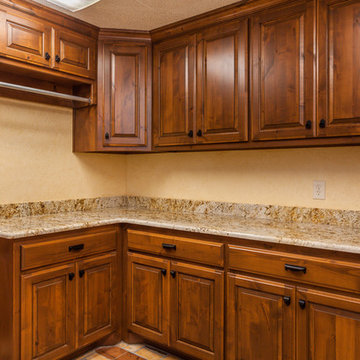
The stained knotty alder cabinets add a balance of rustic beauty and functional storage to this laundry room.
Inspiration for a mid-sized country u-shaped dedicated laundry room in Dallas with raised-panel cabinets, medium wood cabinets, granite benchtops, beige walls, brick floors and a side-by-side washer and dryer.
Inspiration for a mid-sized country u-shaped dedicated laundry room in Dallas with raised-panel cabinets, medium wood cabinets, granite benchtops, beige walls, brick floors and a side-by-side washer and dryer.
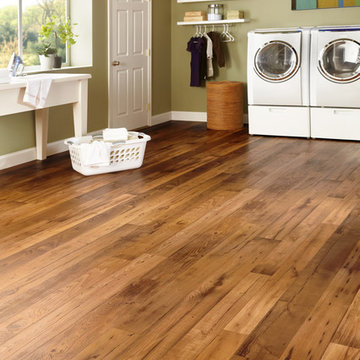
Vinyl plank flooring is a great flooring option for a laundry room because it's super durable and water resistant.
Photo of a large country dedicated laundry room in San Diego with white walls, vinyl floors and a side-by-side washer and dryer.
Photo of a large country dedicated laundry room in San Diego with white walls, vinyl floors and a side-by-side washer and dryer.
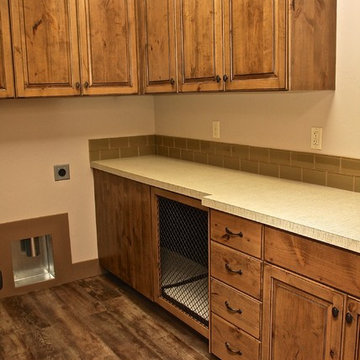
Andrea Dillabaugh
Design ideas for an arts and crafts laundry room in Boise.
Design ideas for an arts and crafts laundry room in Boise.
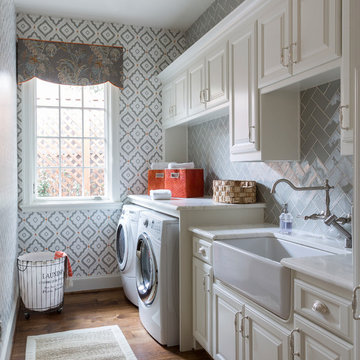
Forth Worth Georgian Laundry Room
Photo of a traditional single-wall dedicated laundry room in Dallas with a farmhouse sink, raised-panel cabinets, white cabinets, multi-coloured walls, medium hardwood floors, a side-by-side washer and dryer, brown floor and white benchtop.
Photo of a traditional single-wall dedicated laundry room in Dallas with a farmhouse sink, raised-panel cabinets, white cabinets, multi-coloured walls, medium hardwood floors, a side-by-side washer and dryer, brown floor and white benchtop.
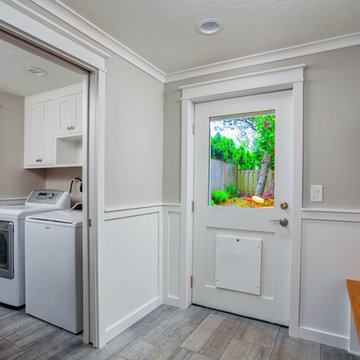
Design ideas for a mid-sized transitional utility room in Other with shaker cabinets, white cabinets, grey walls, porcelain floors, a side-by-side washer and dryer and grey floor.
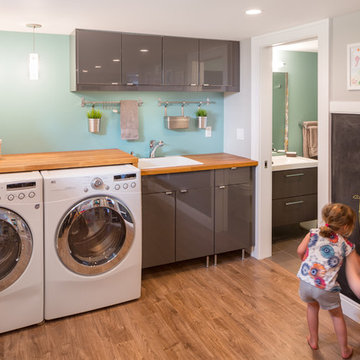
Josh Partee
Inspiration for a contemporary laundry room in Portland with grey cabinets, blue walls, wood benchtops and brown benchtop.
Inspiration for a contemporary laundry room in Portland with grey cabinets, blue walls, wood benchtops and brown benchtop.
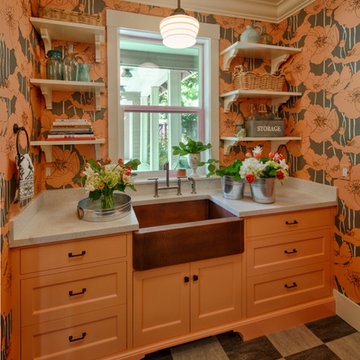
Laundry room. Bright wallpaper, matching painted furniture style cabinetry and copper farm sink. Floor is marmoleum squares.
Photo by: David Hiser
This is an example of a mid-sized traditional laundry room in Portland with a farmhouse sink, shaker cabinets, orange cabinets, quartz benchtops, linoleum floors, a side-by-side washer and dryer, multi-coloured walls and grey benchtop.
This is an example of a mid-sized traditional laundry room in Portland with a farmhouse sink, shaker cabinets, orange cabinets, quartz benchtops, linoleum floors, a side-by-side washer and dryer, multi-coloured walls and grey benchtop.
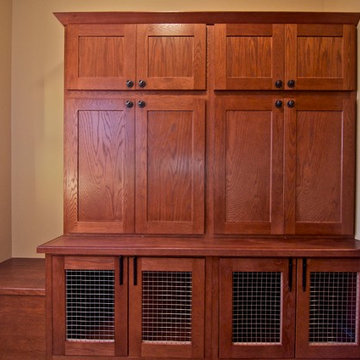
This piece of storage was created in order to have a place to put the family's items for outdoor use as well as the bottom portion was to be used as a kennel for their small dogs.

This prairie home tucked in the woods strikes a harmonious balance between modern efficiency and welcoming warmth.
The laundry space is designed for convenience and seamless organization by being cleverly concealed behind elegant doors. This practical design ensures that the laundry area remains tidy and out of sight when not in use.
---
Project designed by Minneapolis interior design studio LiLu Interiors. They serve the Minneapolis-St. Paul area, including Wayzata, Edina, and Rochester, and they travel to the far-flung destinations where their upscale clientele owns second homes.
For more about LiLu Interiors, see here: https://www.liluinteriors.com/
To learn more about this project, see here:
https://www.liluinteriors.com/portfolio-items/north-oaks-prairie-home-interior-design/
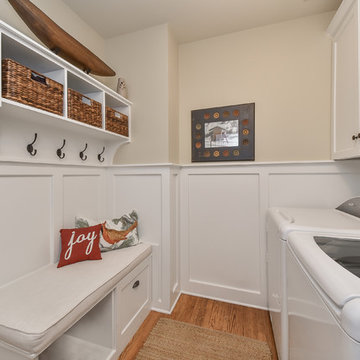
Photo of a transitional galley laundry room in Chicago with shaker cabinets, white cabinets, beige walls, medium hardwood floors and a side-by-side washer and dryer.
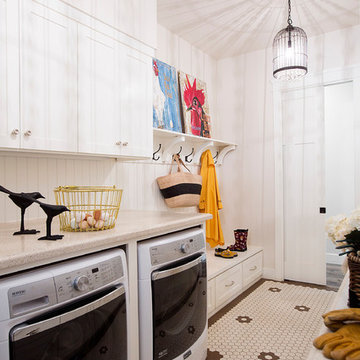
Photo of a country galley utility room in Sacramento with shaker cabinets, white cabinets, white walls, painted wood floors, a side-by-side washer and dryer, multi-coloured floor and beige benchtop.
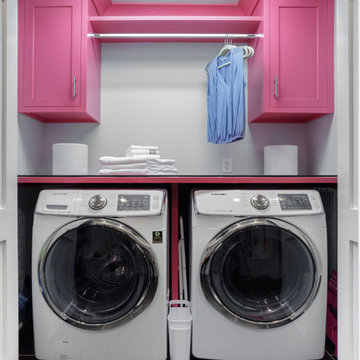
Inspiration for a small transitional single-wall laundry cupboard in Philadelphia with recessed-panel cabinets, solid surface benchtops, laminate floors, black floor and grey walls.
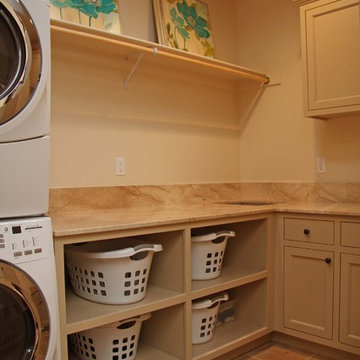
Addition to existing home included: Family/Media Room, Master Suite, Master Bath, Boys Bedroom, Pool Bath, Laundry Room. Interior design by Georgia George and Photography by Karan Thompson
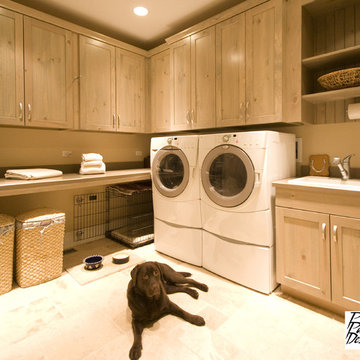
This laundry and mud room was designed around the chocolate lab, literally. In the corner, his bed is stashed along with his bowls. The counter top height, cabinet depth and even the rustic color of the cabinetry were selected to work with the needs of this very special family friend. If only he could work the washer and dryer while he waited!
Brookhaven cabinetry by Wood-Mode, Colony, Dove Grey on distressed pine; Whirlpool Duets; Tile flooring
Photo by: Theresa M Sterbis
Pink Laundry Room Design Ideas
1
