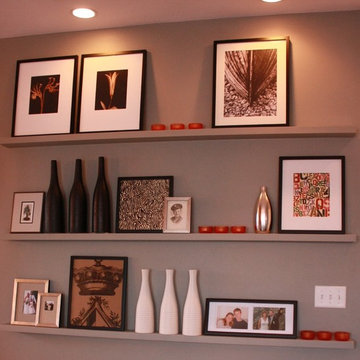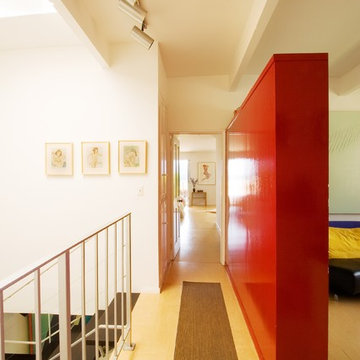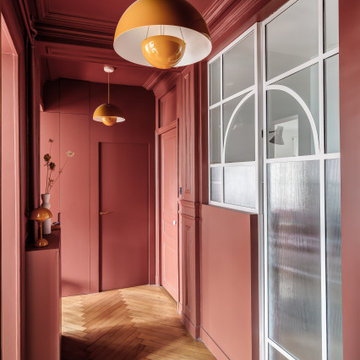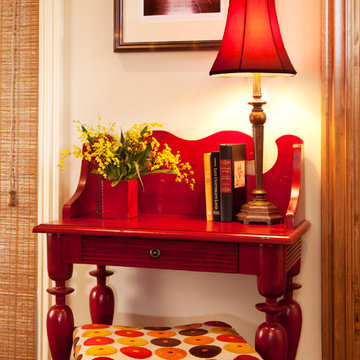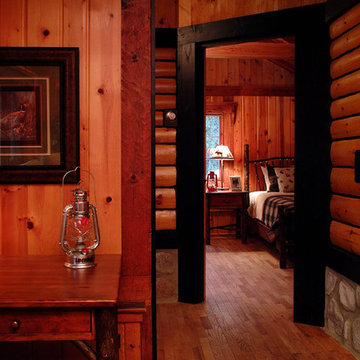Pink, Red Hallway Design Ideas
Refine by:
Budget
Sort by:Popular Today
1 - 20 of 2,822 photos
Item 1 of 3
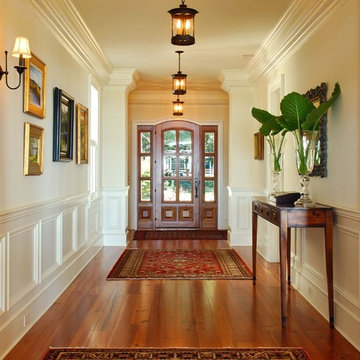
Photo by: Tripp Smith
Traditional hallway in Charleston with white walls and medium hardwood floors.
Traditional hallway in Charleston with white walls and medium hardwood floors.
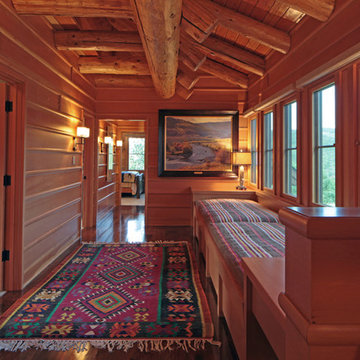
Photo: Howard Doughty
Expansive country hallway in Minneapolis with dark hardwood floors.
Expansive country hallway in Minneapolis with dark hardwood floors.
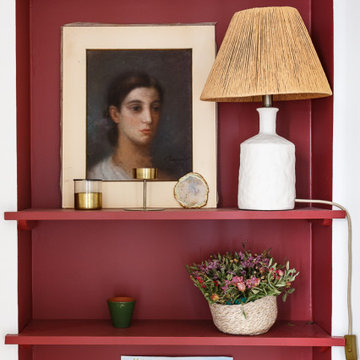
Le duplex du projet Nollet a charmé nos clients car, bien que désuet, il possédait un certain cachet. Ces derniers ont travaillé eux-mêmes sur le design pour révéler le potentiel de ce bien. Nos architectes les ont assistés sur tous les détails techniques de la conception et nos ouvriers ont exécuté les plans.
Malheureusement le projet est arrivé au moment de la crise du Covid-19. Mais grâce au process et à l’expérience de notre agence, nous avons pu animer les discussions via WhatsApp pour finaliser la conception. Puis lors du chantier, nos clients recevaient tous les 2 jours des photos pour suivre son avancée.
Nos experts ont mené à bien plusieurs menuiseries sur-mesure : telle l’imposante bibliothèque dans le salon, les longues étagères qui flottent au-dessus de la cuisine et les différents rangements que l’on trouve dans les niches et alcôves.
Les parquets ont été poncés, les murs repeints à coup de Farrow and Ball sur des tons verts et bleus. Le vert décliné en Ash Grey, qu’on retrouve dans la salle de bain aux allures de vestiaire de gymnase, la chambre parentale ou le Studio Green qui revêt la bibliothèque. Pour le bleu, on citera pour exemple le Black Blue de la cuisine ou encore le bleu de Nimes pour la chambre d’enfant.
Certaines cloisons ont été abattues comme celles qui enfermaient l’escalier. Ainsi cet escalier singulier semble être un élément à part entière de l’appartement, il peut recevoir toute la lumière et l’attention qu’il mérite !
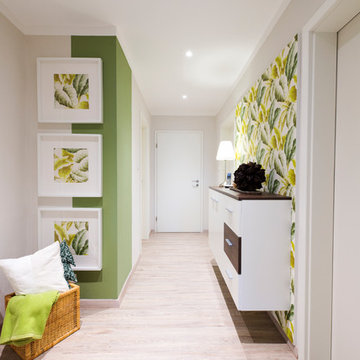
camwork.eu
Photo of a small tropical hallway in Nuremberg with light hardwood floors, beige floor and multi-coloured walls.
Photo of a small tropical hallway in Nuremberg with light hardwood floors, beige floor and multi-coloured walls.

Design Consultant Jeff Doubét is the author of Creating Spanish Style Homes: Before & After – Techniques – Designs – Insights. The 240 page “Design Consultation in a Book” is now available. Please visit SantaBarbaraHomeDesigner.com for more info.
Jeff Doubét specializes in Santa Barbara style home and landscape designs. To learn more info about the variety of custom design services I offer, please visit SantaBarbaraHomeDesigner.com
Jeff Doubét is the Founder of Santa Barbara Home Design - a design studio based in Santa Barbara, California USA.
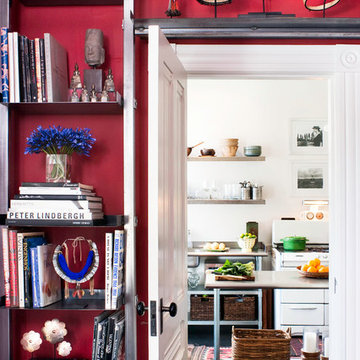
Photos by Drew Kelly
Mid-sized eclectic hallway in San Francisco with red walls and dark hardwood floors.
Mid-sized eclectic hallway in San Francisco with red walls and dark hardwood floors.
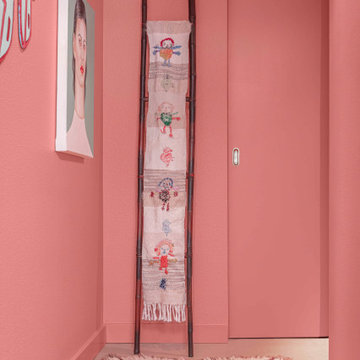
a hot color for a hallway leading to a guest bathroom
Inspiration for an eclectic hallway in Portland with pink walls.
Inspiration for an eclectic hallway in Portland with pink walls.
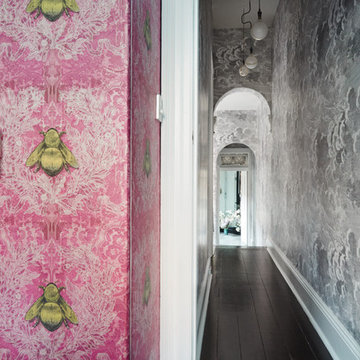
The hallway of this Victorian terrace house in stunning cloud wallpaper. In the foreground, an Ikea wardrobe covered in eccentric gold bumble bee wallpaper.
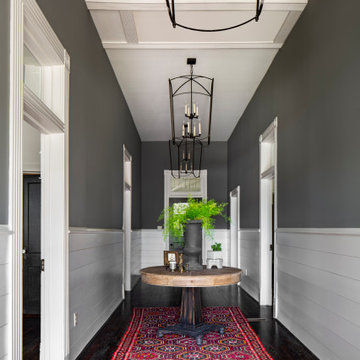
This is an example of a large transitional hallway in Birmingham with multi-coloured walls, dark hardwood floors and brown floor.
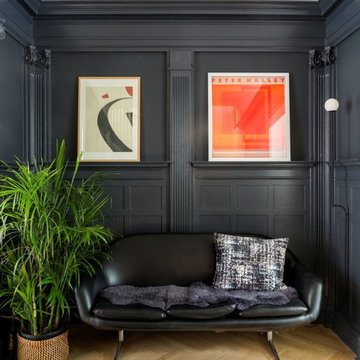
Complete renovation of a brownstone in a landmark district, including the recreation of the original stoop.
Kate Glicksberg Photography
Design ideas for a transitional hallway in New York with black walls and light hardwood floors.
Design ideas for a transitional hallway in New York with black walls and light hardwood floors.
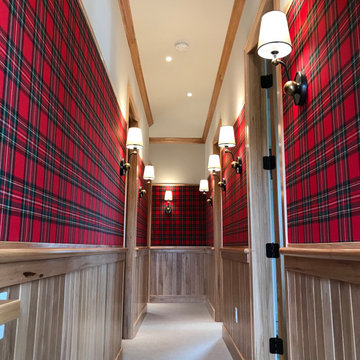
The L shape hallway has a red tartan stretched form molding to chair rail. This type of installation is called clean edge wall upholstery. Hickory wood planking in the lower part of the wall and fabric covered wall in the mid-section. The textile used is a Scottish red check fabric. Simple sconces light up the hallway.
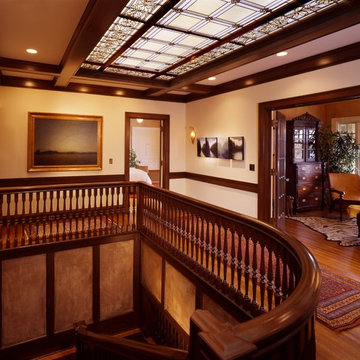
The original stained glass skylight was removed, completely disassembled, cleaned, and re-leaded to restore its original appearance and repair broken glass and sagging. New plate glass panels in the attic above facilitate cleaning. New structural beams were required in this ceiling and throughout the interior of the house to adress deficiencies in historic "rule of thumb" structural engineering. The large opening into the lakefront sitting area at the right is new.
By: Dana Wheelock Photography
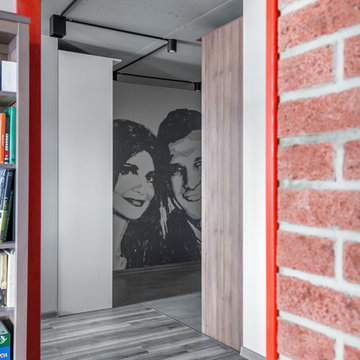
фотограф Антон Лихторович
Large contemporary hallway in Moscow with grey walls, laminate floors and grey floor.
Large contemporary hallway in Moscow with grey walls, laminate floors and grey floor.
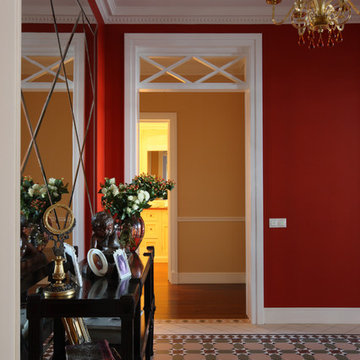
Изначально квартира обладала узким и очень длинным коридором не характерным для элитного жилья. Что бы исправить ситуацию был создан "энергетический" центр квартиры. Отвлекающий внимание от протяжной планировки квартиры.
Плитка: victorian floor tiles
Консоль: grand arredo
Зеркальное панно, Дверные проемы по эскизам автора проекта.
Фото: Михаил Степанов
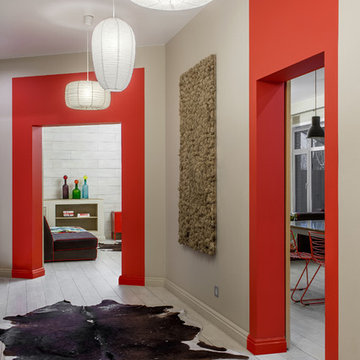
Роман Спиридонов
Design ideas for a mid-sized eclectic hallway in Other with beige walls, ceramic floors and beige floor.
Design ideas for a mid-sized eclectic hallway in Other with beige walls, ceramic floors and beige floor.
Pink, Red Hallway Design Ideas
1
