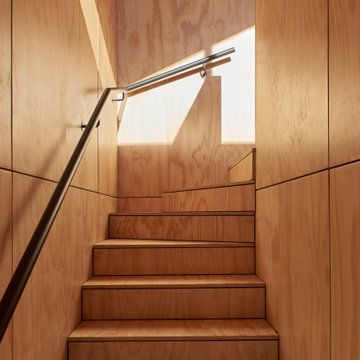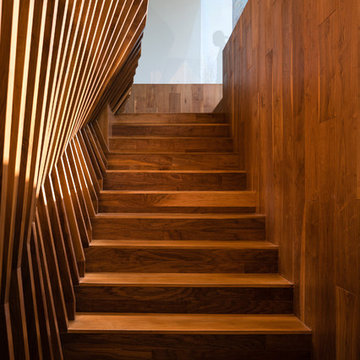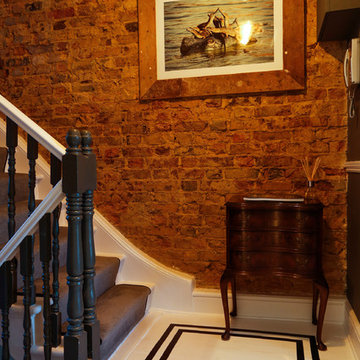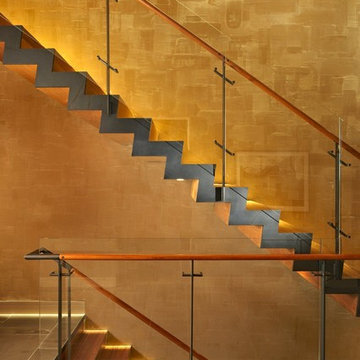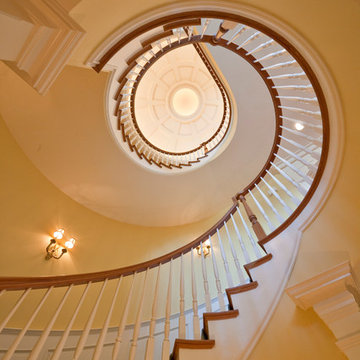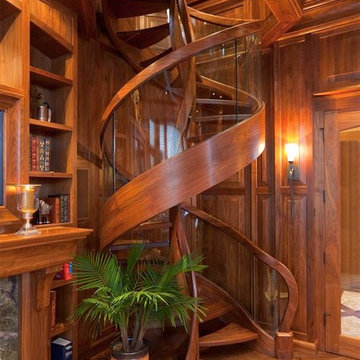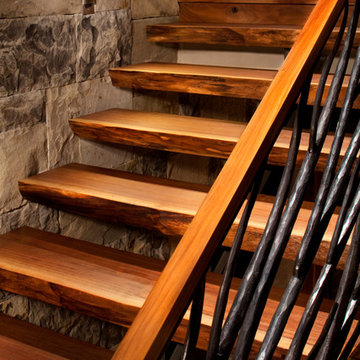Pink Staircase Design Ideas
Refine by:
Budget
Sort by:Popular Today
1 - 20 of 10,942 photos
Item 1 of 3
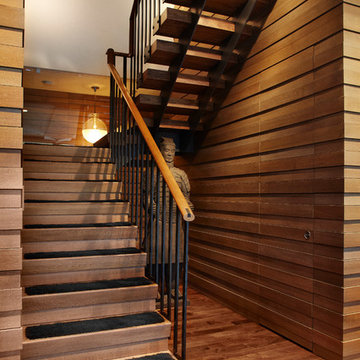
Sculptural staircases is another of this homes architecturally arresting features
Werner Straube Photography
Photo of a contemporary staircase in Chicago.
Photo of a contemporary staircase in Chicago.
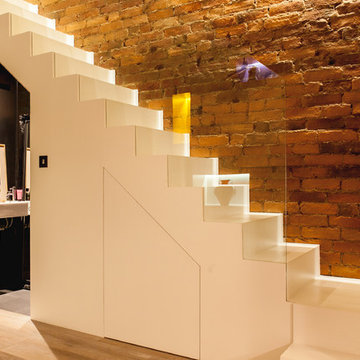
FAMILY HOME IN SURREY
The architectural remodelling, fitting out and decoration of a lovely semi-detached Edwardian house in Weybridge, Surrey.
We were approached by an ambitious couple who’d recently sold up and moved out of London in pursuit of a slower-paced life in Surrey. They had just bought this house and already had grand visions of transforming it into a spacious, classy family home.
Architecturally, the existing house needed a complete rethink. It had lots of poky rooms with a small galley kitchen, all connected by a narrow corridor – the typical layout of a semi-detached property of its era; dated and unsuitable for modern life.
MODERNIST INTERIOR ARCHITECTURE
Our plan was to remove all of the internal walls – to relocate the central stairwell and to extend out at the back to create one giant open-plan living space!
To maximise the impact of this on entering the house, we wanted to create an uninterrupted view from the front door, all the way to the end of the garden.
Working closely with the architect, structural engineer, LPA and Building Control, we produced the technical drawings required for planning and tendering and managed both of these stages of the project.
QUIRKY DESIGN FEATURES
At our clients’ request, we incorporated a contemporary wall mounted wood burning stove in the dining area of the house, with external flue and dedicated log store.
The staircase was an unusually simple design, with feature LED lighting, designed and built as a real labour of love (not forgetting the secret cloak room inside!)
The hallway cupboards were designed with asymmetrical niches painted in different colours, backlit with LED strips as a central feature of the house.
The side wall of the kitchen is broken up by three slot windows which create an architectural feel to the space.
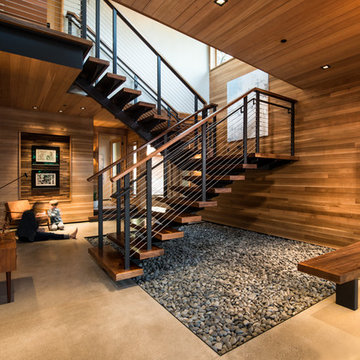
Interior Staircase
Large country wood floating staircase in Sacramento with open risers.
Large country wood floating staircase in Sacramento with open risers.
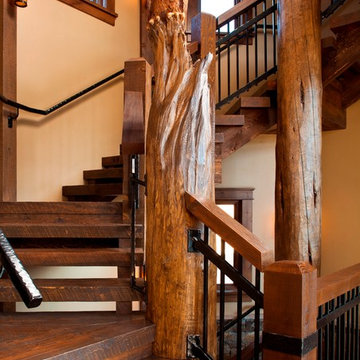
Southwest Colorado mountain home. Made of timber, log and stone. Large custom circular stair connecting all three floors. Rough-hewn wood flooring.
This is an example of a mid-sized country wood u-shaped staircase in Denver with wood risers.
This is an example of a mid-sized country wood u-shaped staircase in Denver with wood risers.
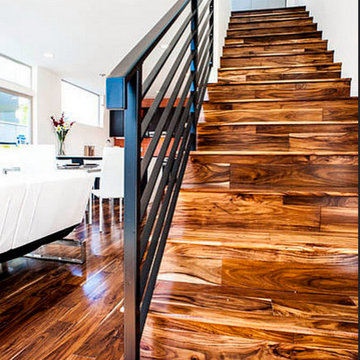
Natural Acacia, from the Old World Chisel Collection by Heritage Woodcraft, features premium wide-plank (4-3/4”) engineered flooring with an Acacia veneer and a uniquely distressed look making no two planks exactly alike. This species is sourced from Southeast Asia. The wide range of natural colors with golden variations and the distressed surface accentuates the floor design which will give a natural warm look and feel for your home. Its hand carved bevel design offers a distinctive appearance that makes each plank stand out. Timeless styles are developed by the mixing of these historic techniques with modern shapes and wood species.
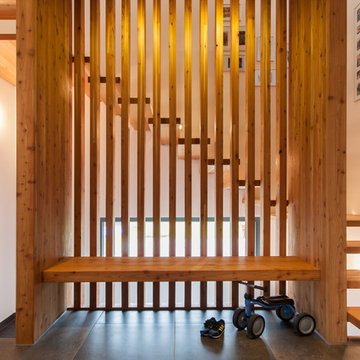
This is an example of a large contemporary wood curved staircase in Other with open risers.

Rob Karosis Photography
www.robkarosis.com
Contemporary wood staircase in Burlington with wood risers and cable railing.
Contemporary wood staircase in Burlington with wood risers and cable railing.
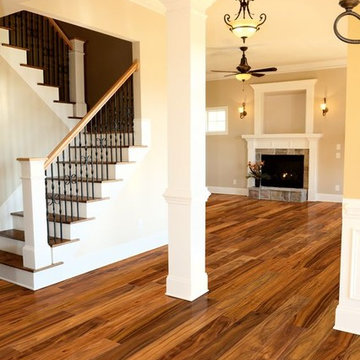
Design ideas for a mid-sized traditional wood u-shaped staircase in New York with painted wood risers and metal railing.
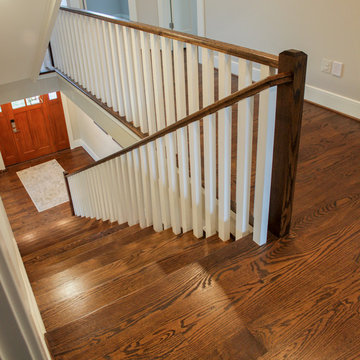
Fabulous new home near Walter Reed Hospital is featuring one of our recently built wooden staircases. The open balustrade system selected by the builder not only allows natural light to travel throughout four levels of beautiful designed spaces, it also balances the structural demands of the stairs and the elegant surroundings. CSC 1976-2020 © Century Stair Company ® All rights reserved.
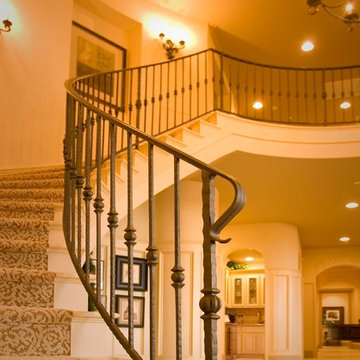
Design ideas for a mid-sized traditional carpeted curved staircase in San Francisco with carpet risers and metal railing.
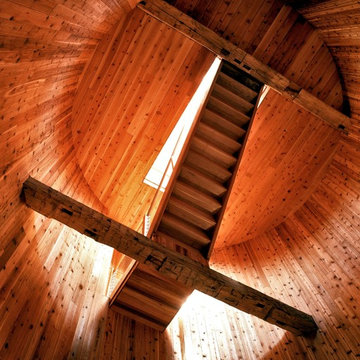
A dramatic floating stair to the Silo Observation Room is supported by two antique timbers.
Robert Benson Photography
Design ideas for an expansive country wood floating staircase in New York with wood risers.
Design ideas for an expansive country wood floating staircase in New York with wood risers.
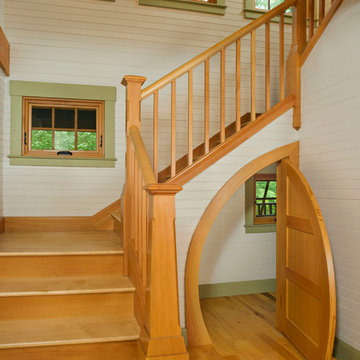
Intimate Stair with Hobbit Door . This project was a Guest House for a long time Battle Associates Client. Smaller, smaller, smaller the owners kept saying about the guest cottage right on the water's edge. The result was an intimate, almost diminutive, two bedroom cottage for extended family visitors. White beadboard interiors and natural wood structure keep the house light and airy. The fold-away door to the screen porch allows the space to flow beautifully.
Photographer: Nancy Belluscio
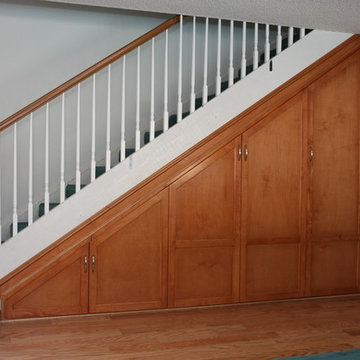
Super functional under stair storage cabinets. Super heavy duty glides give access to the huge storage cabinets.
Design ideas for a traditional staircase in Orange County.
Design ideas for a traditional staircase in Orange County.
Pink Staircase Design Ideas
1
