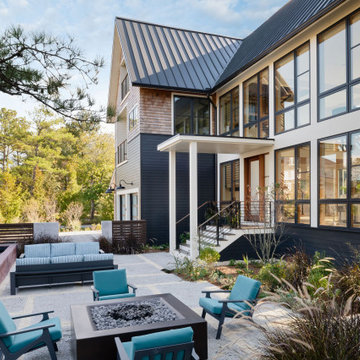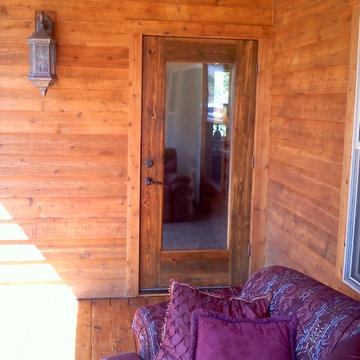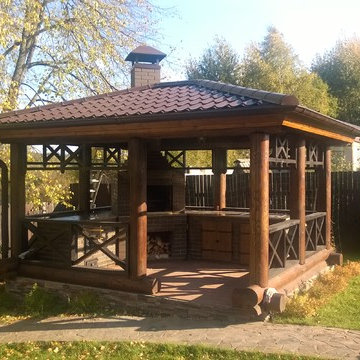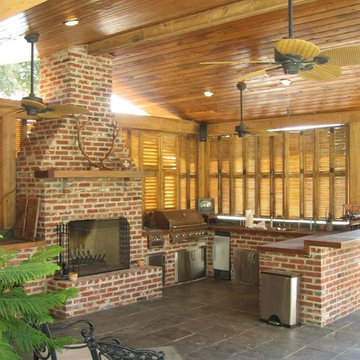Pink, Yellow Patio Design Ideas
Refine by:
Budget
Sort by:Popular Today
161 - 180 of 2,847 photos
Item 1 of 3
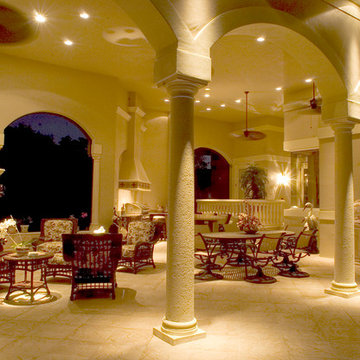
The goal for this husband and wife team was to create a functional home for their family. Because they love to entertain, they wanted to see how they could accommodate guests and extended family—improving the layout and functionality of their Bonita Bay home of more than eight years.
Having worked with remodeling contractors in the past, they were reluctant to proceed. They had experienced a remodeling fiasco that drug on beyond their expected completion dates and went well over budget. This time, they hired a local architect, an interior designer, and Progressive Design Build as the general contractor. The three teams worked together to formulate a clear vision and plans for the renovation. Once this husband and wife team knew exactly what they wanted to achieve and had a design plan in hand, they set about creating a modern and functional outdoor living space. The three teams worked together to finalize the design and the budget—no headaches, not delays.
After six months (two months finalizing the design and budget, and four months to build), this project finished on time and on budget and resulted in a beautiful outdoor living space that consisted of a massive outdoor kitchen with a separate dining area and sitting area, 20-foot tall vaulted ceilings, a beautiful glass fireplace and cost stone balustrades. It was finished with cast stone columns, huge stucco arches, a high tech lighting system and porcelain tile floors.
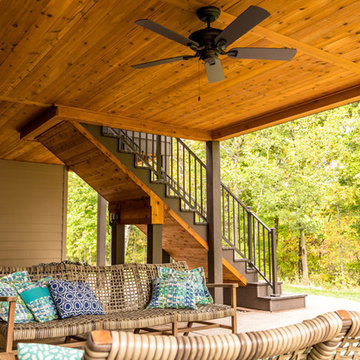
For the under-deck, we installed a stained square edge cedar ceiling to allow for proper ventilation and finished it with TWP Cedartone oil to match the screen room. The combination of the finishes yields a very inviting and enjoyable covered outdoor area.
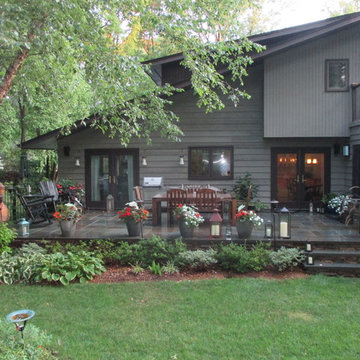
This is an example of a large traditional backyard patio in New York with tile and no cover.
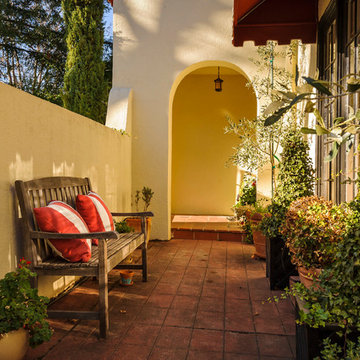
Photography by Dennis Mayer
Inspiration for a mediterranean patio in San Francisco with no cover.
Inspiration for a mediterranean patio in San Francisco with no cover.
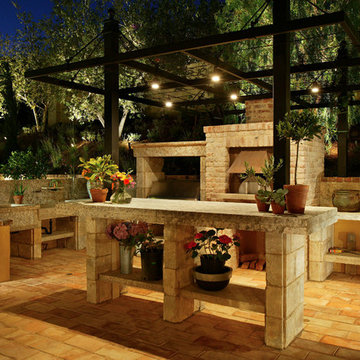
Aidin Mariscal Foster
Inspiration for a mediterranean backyard patio in Orange County with an outdoor kitchen.
Inspiration for a mediterranean backyard patio in Orange County with an outdoor kitchen.
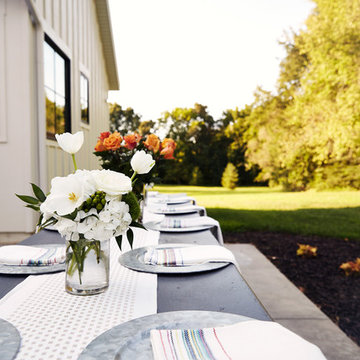
Photography by Starboard & Port of Springfield, Missouri.
Inspiration for a mid-sized country backyard patio in Other with concrete slab and no cover.
Inspiration for a mid-sized country backyard patio in Other with concrete slab and no cover.
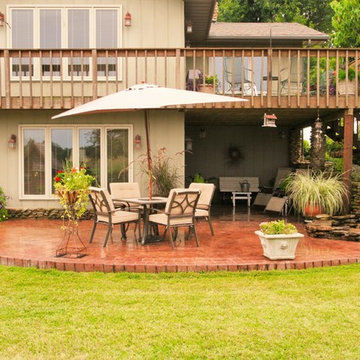
This beautiful deck-patio combination is a great way to maximize your outdoor living space. By Alexander Concrete and Construction - Outdoor living specialists
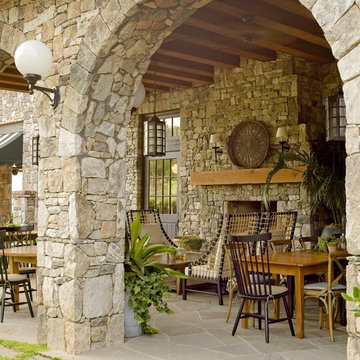
Architect of Record: Summerour & Associates
Interior Designer: Yvonne McFadden
Photo of a traditional patio in Atlanta with a roof extension.
Photo of a traditional patio in Atlanta with a roof extension.

Modern Shaded Living Area, Pool Cabana and Outdoor Bar
This is an example of a small contemporary side yard patio in New York with natural stone pavers and a gazebo/cabana.
This is an example of a small contemporary side yard patio in New York with natural stone pavers and a gazebo/cabana.
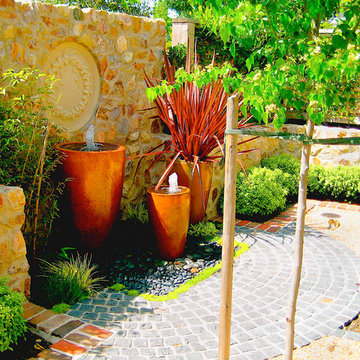
photo by Jim Pyle
This is an example of a small mediterranean courtyard patio in Sacramento with a water feature, natural stone pavers and a pergola.
This is an example of a small mediterranean courtyard patio in Sacramento with a water feature, natural stone pavers and a pergola.
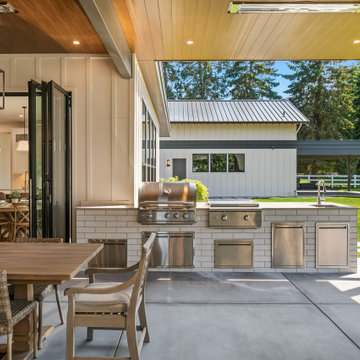
A covered porch so functional you’ll actually use it! Starting with skylights allowing daylight to pour in, we added heaters for those long winter months, a powerful fireplace and a fan to circulate air. Accent lighting, built in Sonos speakers, outdoor kitchen for entertaining and a swing bed the size of a twin mattress. What's not to love?
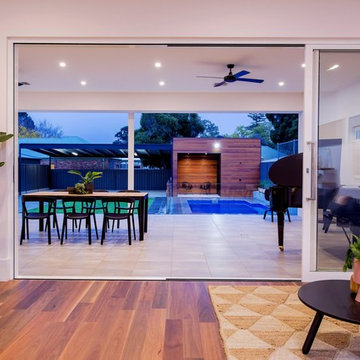
While the period homes of Goodwood continue to define their prestige location on the cusp of the CBD and the ultra-trendy King William Road, this 4-bedroom beauty set on a prized 978sqm allotment soars even higher thanks to the most epic of extensions....
Photos: www.hardimage.com.au
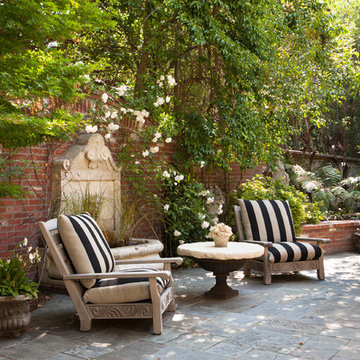
© Lauren Devon www.laurendevon.com
Mid-sized traditional courtyard patio in San Francisco with a water feature and natural stone pavers.
Mid-sized traditional courtyard patio in San Francisco with a water feature and natural stone pavers.

Centered on an arched pergola, the gas grill is convenient to bar seating, the refrigerator and the trash receptacle. The pergola ties into other wood structures on site and the circular bar reflects a large circular bluestone insert on the patio.
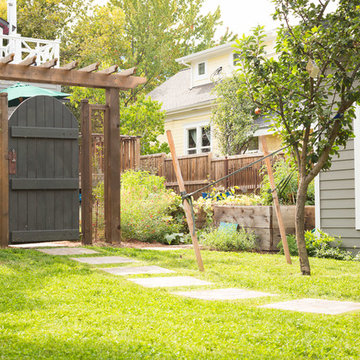
Design ideas for a mid-sized transitional backyard patio in Other with no cover.
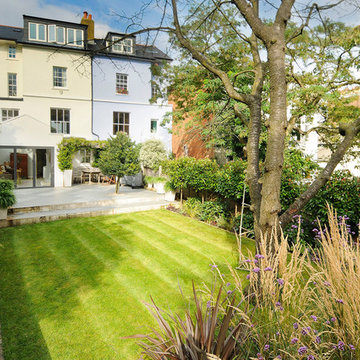
This is an example of a contemporary patio in London with natural stone pavers.
Pink, Yellow Patio Design Ideas
9
