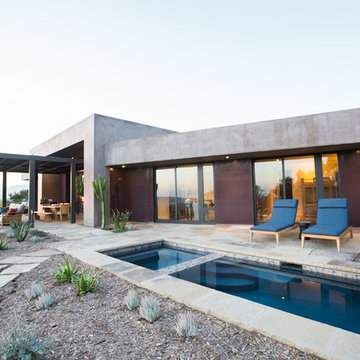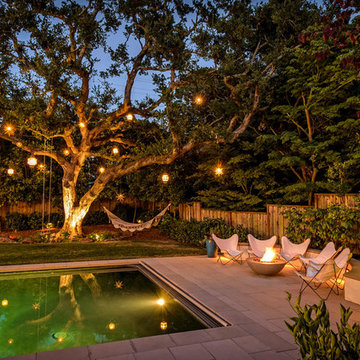Pool Design Ideas
Refine by:
Budget
Sort by:Popular Today
161 - 180 of 755 photos
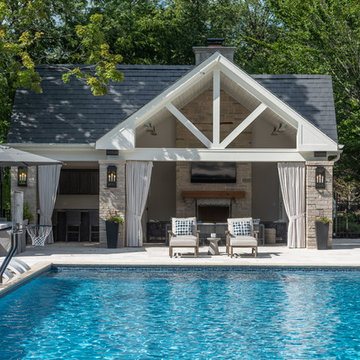
Custom cabana with fireplace, tv, living space, and dining area
Design ideas for an expansive traditional backyard rectangular pool in Chicago with a pool house and natural stone pavers.
Design ideas for an expansive traditional backyard rectangular pool in Chicago with a pool house and natural stone pavers.
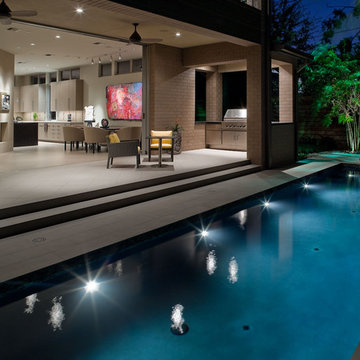
A family in West University contacted us to design a contemporary Houston landscape for them. They live on a double lot, which is large for that neighborhood. They had built a custom home on the property, and they wanted a unique indoor-outdoor living experience that integrated a modern pool into the aesthetic of their home interior.
This was made possible by the design of the home itself. The living room can be fully opened to the yard by sliding glass doors. The pool we built is actually a lap swimming pool that measures a full 65 feet in length. Not only is this pool unique in size and design, but it is also unique in how it ties into the home. The patio literally connects the living room to the edge of the water. There is no coping, so you can literally walk across the patio into the water and start your swim in the heated, lighted interior of the pool.
Even for guests who do not swim, the proximity of the water to the living room makes the entire pool-patio layout part of the exterior design. This is a common theme in modern pool design.
The patio is also notable because it is constructed from stones that fit so tightly together the joints seem to disappear. Although the linear edges of the stones are faintly visible, the surface is one contiguous whole whose linear seamlessness supports both the linearity of the home and the lengthwise expanse of the pool.
While the patio design is strictly linear to tie the form of the home to that of the pool, our modern pool is decorated with a running bond pattern of tile work. Running bond is a design pattern that uses staggered stone, brick, or tile layouts to create something of a linear puzzle board effect that captures the eye. We created this pattern to compliment the brick work of the home exterior wall, thus aesthetically tying fine details of the pool to home architecture.
At the opposite end of the pool, we built a fountain into the side of the home's perimeter wall. The fountain head is actually square, mirroring the bricks in the wall. Unlike a typical fountain, the water here pours out in a horizontal plane which even more reinforces the theme of the quadrilateral geometry and linear movement of the modern pool.
We decorated the front of the home with a custom garden consisting of small ground cover plant species. We had to be very cautious around the trees due to West U’s strict tree preservation policies. In order to avoid damaging tree roots, we had to avoid digging too deep into the earth.
The species used in this garden—Japanese Ardesia, foxtail ferns, and dwarf mondo not only avoid disturbing tree roots, but they are low-growth by nature and highly shade resistant. We also built a gravel driveway that provides natural water drainage and preserves the root zone for trees. Concrete pads cross the driveway to give the homeowners a sure-footing for walking to and from their vehicles.
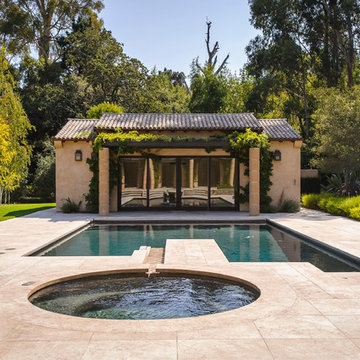
Dennis Mayer Photogrpahy
This is an example of a mid-sized mediterranean backyard rectangular pool in San Francisco with a pool house and tile.
This is an example of a mid-sized mediterranean backyard rectangular pool in San Francisco with a pool house and tile.
Find the right local pro for your project
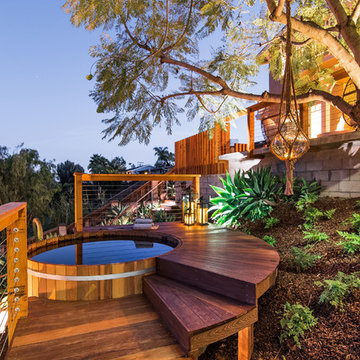
This picture shows the Cedar jacuzzi tub and surrounding Ipe deck lit at night.
Photography: Brett Hilton
Large contemporary backyard pool in San Diego with decking and a hot tub.
Large contemporary backyard pool in San Diego with decking and a hot tub.
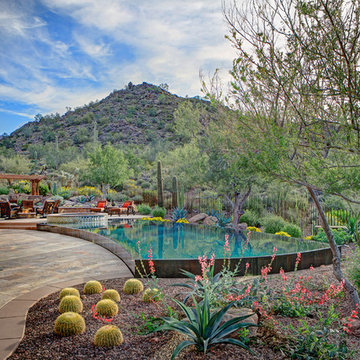
Kirk Bianchi created the design for this residential resort next to a desert preserve. The overhang of the homes patio suggested a pool with a sweeping curve shape. Kirk positioned a raised vanishing edge pool to work with the ascending terrain and to also capture the reflections of the scenery behind. The fire pit and bbq areas are situated to capture the best views of the superstition mountains, framed by the architectural pergola that creates a window to the vista beyond. A raised glass tile spa, capturing the colors of the desert context, serves as a jewel and centerpiece for the outdoor living space.
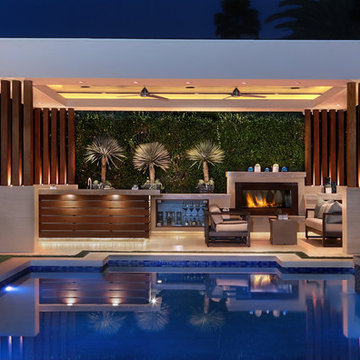
Landscape Design: AMS Landscape Design Studios, Inc. / Photography: Jeri Koegel
This is an example of a large contemporary backyard rectangular pool in Orange County with natural stone pavers.
This is an example of a large contemporary backyard rectangular pool in Orange County with natural stone pavers.
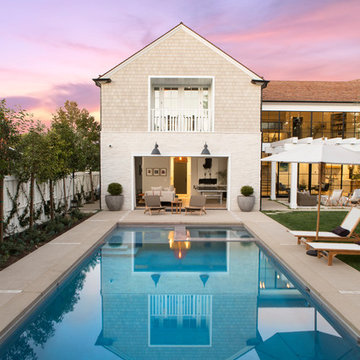
Photographer: David Tosti
Beach style backyard rectangular lap pool in Orange County with a hot tub and concrete slab.
Beach style backyard rectangular lap pool in Orange County with a hot tub and concrete slab.
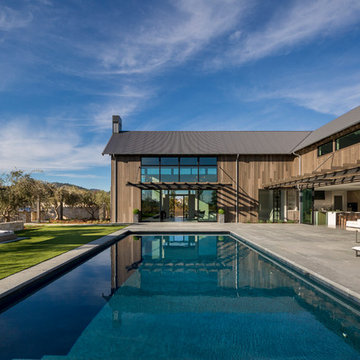
www.jacobelliott.com
Expansive country backyard rectangular lap pool in San Francisco with natural stone pavers.
Expansive country backyard rectangular lap pool in San Francisco with natural stone pavers.
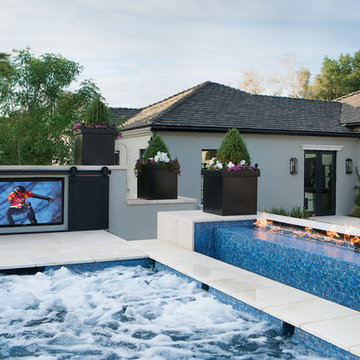
Outdoor living
This is an example of a mid-sized contemporary backyard rectangular lap pool in Phoenix with natural stone pavers and a water feature.
This is an example of a mid-sized contemporary backyard rectangular lap pool in Phoenix with natural stone pavers and a water feature.
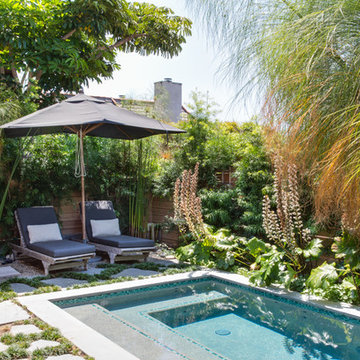
"Built in 1920 as a summer cottage-by-the-sea, this classic, north Laguna cottage long outlived its original owners. Now, refreshed and restored, the home echos with the soul of the early 20th century, while giving its surf-focused family the essence of 21st century modern living.
Timeless textures of cedar shingles and wood windows frame the modern interior, itself accented with steel, stone, and sunlight. The best of yesterday and the sensibility of today brought together thoughtfully in a good marriage."
Photo by Chad Mellon
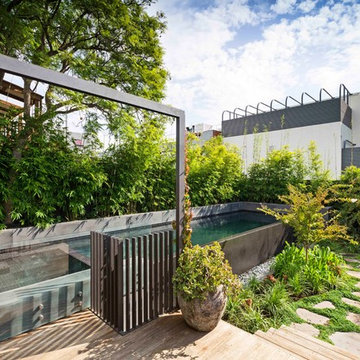
Inspiration for a mid-sized contemporary backyard rectangular pool in Melbourne with decking.

Photography by Paul Dyer
Inspiration for a large transitional backyard rectangular pool in San Francisco.
Inspiration for a large transitional backyard rectangular pool in San Francisco.
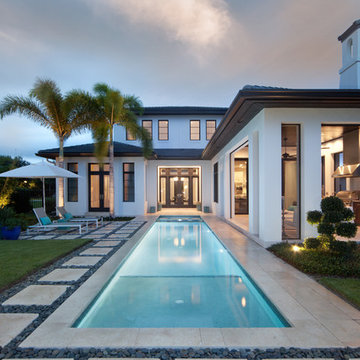
This is an example of a large transitional backyard rectangular lap pool in Orlando with a pool house.
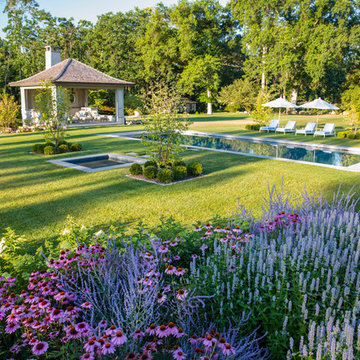
Design ideas for a large traditional backyard rectangular pool in New York with a pool house and natural stone pavers.
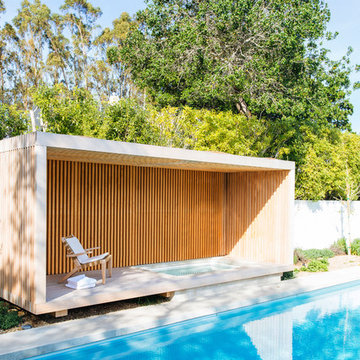
Photography by Laure Joliet
This is an example of a contemporary rectangular pool in San Francisco with a pool house.
This is an example of a contemporary rectangular pool in San Francisco with a pool house.
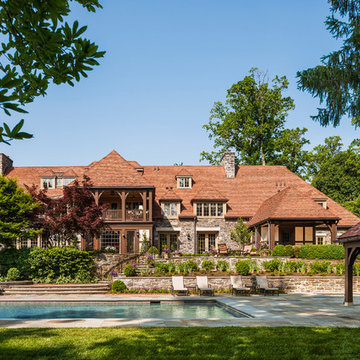
Photo Credit: Tom Crane
Design ideas for a traditional backyard rectangular pool in Philadelphia with a pool house.
Design ideas for a traditional backyard rectangular pool in Philadelphia with a pool house.
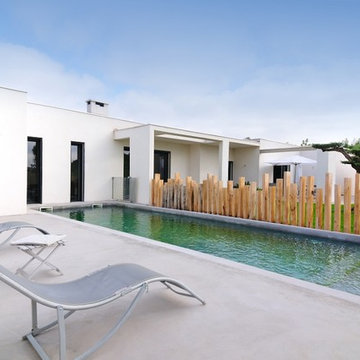
Hugo Da Costa
Photo of a mid-sized modern backyard rectangular lap pool in Montpellier with concrete slab.
Photo of a mid-sized modern backyard rectangular lap pool in Montpellier with concrete slab.
Pool Design Ideas
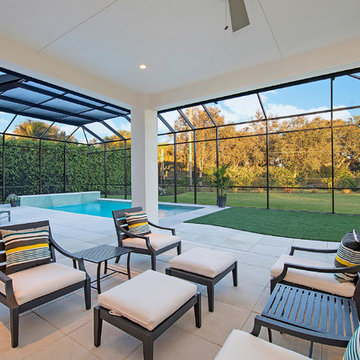
View of Covered Patio, grass sun deck, and pool from kitchen:
41 West Coastal Retreat Series reveals creative, fresh ideas, for a new look to define the casual beach lifestyle of Naples.
More than a dozen custom variations and sizes are available to be built on your lot. From this spacious 3,000 square foot, 3 bedroom model, to larger 4 and 5 bedroom versions ranging from 3,500 - 10,000 square feet, including guest house options.
9
