Pool Design Ideas with Brick Pavers
Refine by:
Budget
Sort by:Popular Today
61 - 80 of 1,029 photos
Item 1 of 3
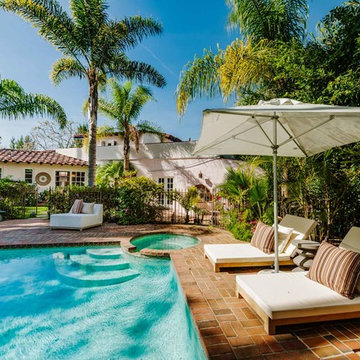
This is an example of a large mediterranean backyard rectangular natural pool in Los Angeles with a hot tub and brick pavers.
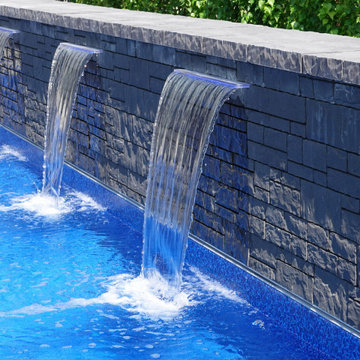
The clients had a wish-list that required a tanning ledge, a bench to accommodate many people, multiple lights, multiple water-features and finally an auto cover for safety. We designed a symmetrical pool interior that checks off all the boxes. We incorporated two 15’ long benches on each side of the pool to accommodate large groups. The tanning ledge is just over 6’ x 14’ and is perfect for in-pool loungers. This pool is ready for all the parties they will be enjoying over the next several decades. The multiple water feature is 3 x 3’ Sheer LED lighted Waterfalls that are actuated by the Omni Smartphone App. The whole pool is on the Omni App including adjusting pool water temperature, lighting and the water-features. The pool is very exciting at night with 10 lights and and the water-features all lit up.
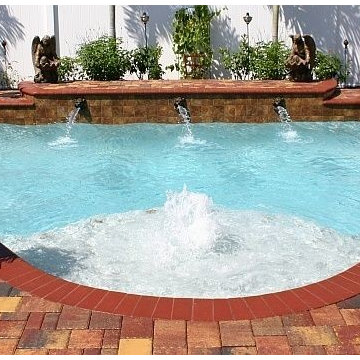
Inspiration for a mid-sized modern backyard custom-shaped pool in Orlando with a water feature and brick pavers.
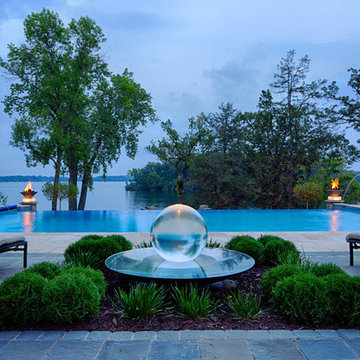
This is an example of an expansive contemporary backyard pool in Minneapolis with a pool house and brick pavers.
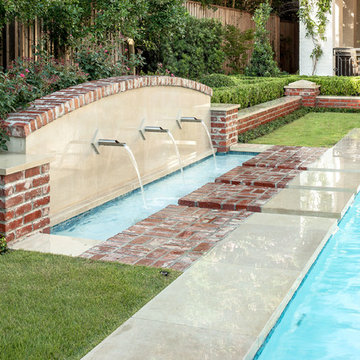
It started with vision. Then arrived fresh sight, seeing what was absent, seeing what was possible. Followed quickly by desire and creativity and know-how and communication and collaboration.
When the Ramsowers first called Exterior Worlds, all they had in mind was an outdoor fountain. About working with the Ramsowers, Jeff Halper, owner of Exterior Worlds says, “The Ramsowers had great vision. While they didn’t know exactly what they wanted, they did push us to create something special for them. I get inspired by my clients who are engaged and focused on design like they were. When you get that kind of inspiration and dialogue, you end up with a project like this one.”
For Exterior Worlds, our design process addressed two main features of the original space—the blank surface of the yard surrounded by looming architecture and plain fencing. With the yard, we dug out the center of it to create a one-foot drop in elevation in which to build a sunken pool. At one end, we installed a spa, lining it with a contrasting darker blue glass tile. Pedestals topped with urns anchor the pool and provide a place for spot color. Jets of water emerge from these pedestals. This moving water becomes a shield to block out urban noises and makes the scene lively. (And the children think it’s great fun to play in them.) On the side of the pool, another fountain, an illuminated basin built of limestone, brick and stainless steel, feeds the pool through three slots.
The pool is counterbalanced by a large plot of grass. What is inventive about this grassy area is its sub-structure. Before putting down the grass, we installed a French drain using grid pavers that pulls water away, an action that keeps the soil from compacting and the grass from suffocating. The entire sunken area is finished off with a border of ground cover that transitions the eye to the limestone walkway and the retaining wall, where we used the same reclaimed bricks found in architectural features of the house.
In the outer border along the fence line, we planted small trees that give the space scale and also hide some unsightly utility infrastructure. Boxwood and limestone gravel were embroidered into a parterre design to underscore the formal shape of the pool. Additionally, we planted a rose garden around the illuminated basin and a color garden for seasonal color at the far end of the yard across from the covered terrace.
To address the issue of the house’s prominence, we added a pergola to the main wing of the house. The pergola is made of solid aluminum, chosen for its durability, and painted black. The Ramsowers had used reclaimed ornamental iron around their front yard and so we replicated its pattern in the pergola’s design. “In making this design choice and also by using the reclaimed brick in the pool area, we wanted to honor the architecture of the house,” says Halper.
We continued the ornamental pattern by building an aluminum arbor and pool security fence along the covered terrace. The arbor’s supports gently curve out and away from the house. It, plus the pergola, extends the structural aspect of the house into the landscape. At the same time, it softens the hard edges of the house and unifies it with the yard. The softening effect is further enhanced by the wisteria vine that will eventually cover both the arbor and the pergola. From a practical standpoint, the pergola and arbor provide shade, especially when the vine becomes mature, a definite plus for the west-facing main house.
This newly-created space is an updated vision for a traditional garden that combines classic lines with the modern sensibility of innovative materials. The family is able to sit in the house or on the covered terrace and look out over the landscaping. To enjoy its pleasing form and practical function. To appreciate its cool, soothing palette, the blues of the water flowing into the greens of the garden with a judicious use of color. And accept its invitation to step out, step down, jump in, enjoy.
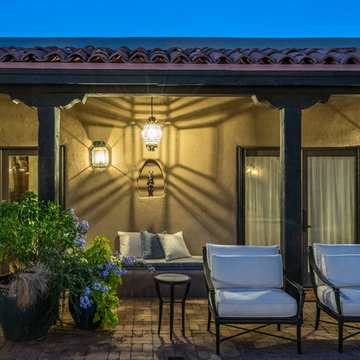
The portal of the inner hacienda-style pool courtyard provides a sheltered space to showcase the client's collection of unique antique pieces. Blue accents on the upholstery and in the ceramic pots echo the blue of the pool and create cohesion in the space. Deep lounge seating around the pool allows the clients to comfortable enjoy the space.
Photo Credit: Kirk Gittings
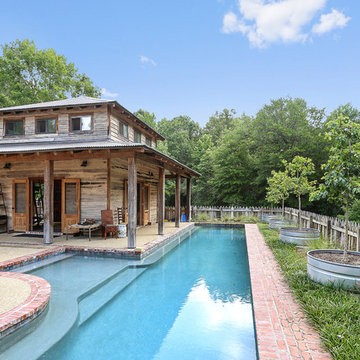
Large country backyard rectangular lap pool in New Orleans with a pool house and brick pavers.
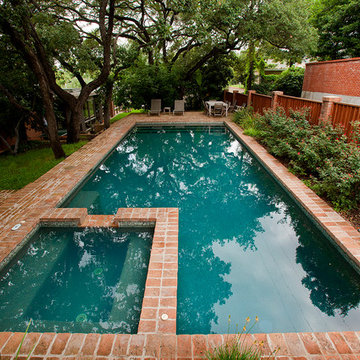
Robert Shaw photographer
Inspiration for a mid-sized midcentury backyard rectangular lap pool in Austin with brick pavers and a hot tub.
Inspiration for a mid-sized midcentury backyard rectangular lap pool in Austin with brick pavers and a hot tub.
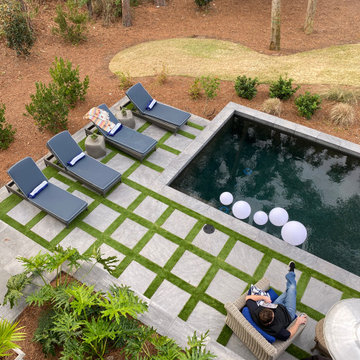
HGTV DREAM HOME 2020 - Preview Event held by Belgard. Burkhart Outdoors is part of the Belgard Advisory Committee in which we were honored to get an exclusive tour of the home along side Belgard this January 2020. Burkhart Outdoors has no affiliation with Belgard or HGTV DREAM HOME 2020. This work was constructed by HGTV Hired Contractors.
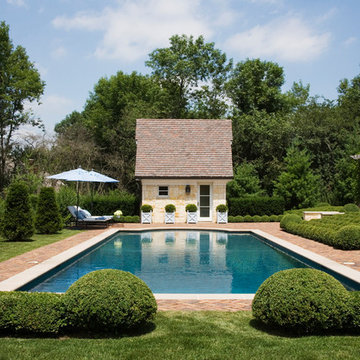
Linda Oyama Bryan
Inspiration for an expansive traditional backyard rectangular pool in Chicago with a pool house and brick pavers.
Inspiration for an expansive traditional backyard rectangular pool in Chicago with a pool house and brick pavers.
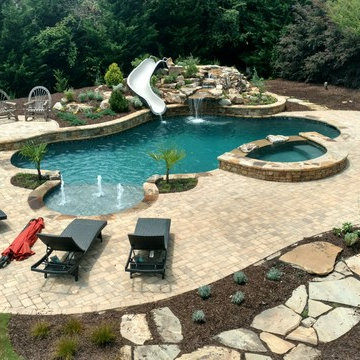
Another Custom designed Blue Haven Swimming Pool. Large tanning ledge and Custom spa. Paver patio, Large rock waterfall and waterslide by installed by Blue Haven as well.
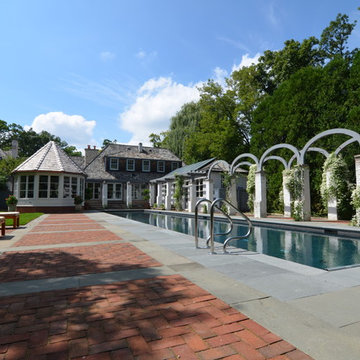
Workout Pavilion, Pool House and Lap Pool with Bluestone and Paver Patio with arched trellis.
Enqvist Homes
Design ideas for a large traditional backyard rectangular lap pool in Chicago with a pool house and brick pavers.
Design ideas for a large traditional backyard rectangular lap pool in Chicago with a pool house and brick pavers.
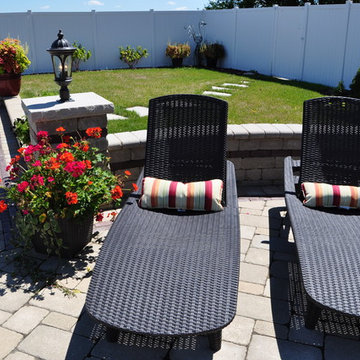
Yorkville Hill Landscaping
Photo of an expansive tropical backyard rectangular pool in Chicago with a water feature and brick pavers.
Photo of an expansive tropical backyard rectangular pool in Chicago with a water feature and brick pavers.
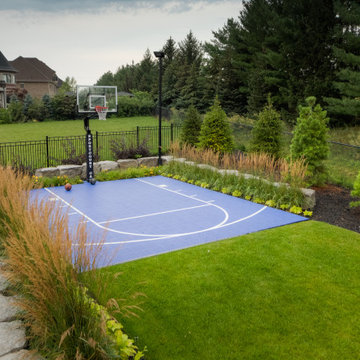
Design ideas for a large transitional backyard rectangular lap pool in Toronto with with a pool and brick pavers.
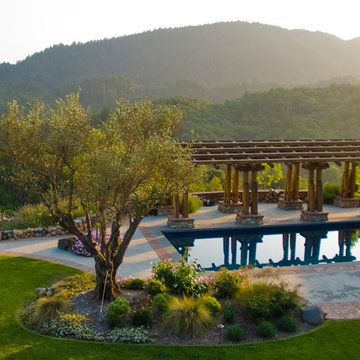
Architect: John Malick & Associates
Photography by Jeannie O'Connor
Photo of an expansive arts and crafts pool in San Francisco with a pool house and brick pavers.
Photo of an expansive arts and crafts pool in San Francisco with a pool house and brick pavers.
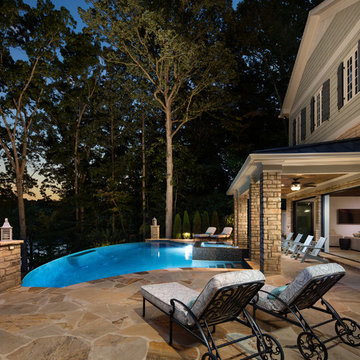
Situated on a private cove of Lake Lanier this stunning project is the essence of Indoor-outdoor living and embraces all the best elements of its natural surroundings. The pool house features an open floor plan with a kitchen, bar and great room combination and panoramic doors that lead to an eye-catching infinity edge pool and negative knife edge spa. The covered pool patio offers a relaxing and intimate setting for a quiet evening or watching sunsets over the lake. The adjacent flagstone patio, grill area and unobstructed water views create the ideal combination for entertaining family and friends while adding a touch of luxury to lakeside living.
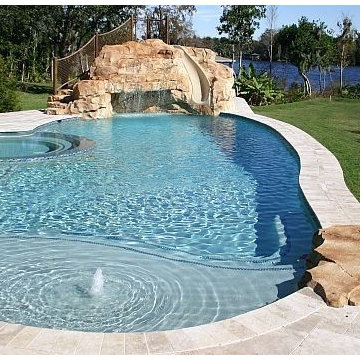
Photo of a mid-sized beach style backyard round pool in Orlando with a water slide and brick pavers.
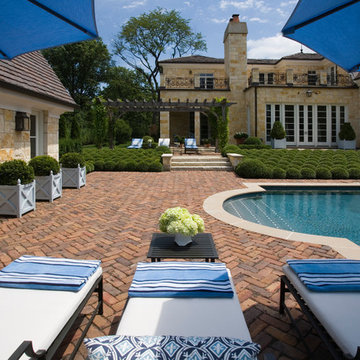
Linda Oyama Bryan
Photo of an expansive traditional backyard rectangular pool in Chicago with brick pavers and a pool house.
Photo of an expansive traditional backyard rectangular pool in Chicago with brick pavers and a pool house.
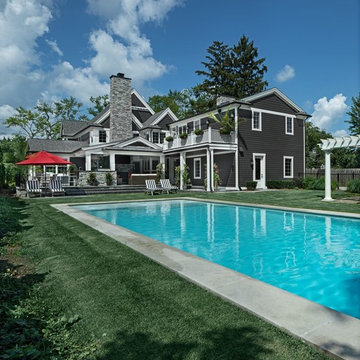
Design ideas for a large traditional backyard rectangular natural pool in Detroit with a pool house and brick pavers.
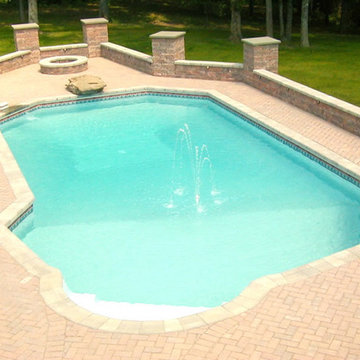
Grecian Lazy "L" with Roman Steps and Natural Stone Dive, Denton, MD
Photo of a mid-sized modern backyard custom-shaped lap pool in Baltimore with a water feature and brick pavers.
Photo of a mid-sized modern backyard custom-shaped lap pool in Baltimore with a water feature and brick pavers.
Pool Design Ideas with Brick Pavers
4