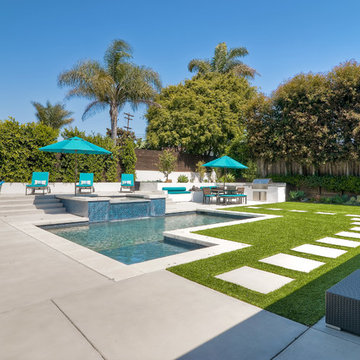Pool Design Ideas with Decomposed Granite and Concrete Slab
Refine by:
Budget
Sort by:Popular Today
1 - 20 of 13,304 photos
Item 1 of 3
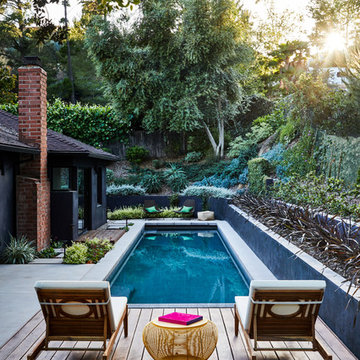
Poolside at backyard
Landscape design by Meg Rushing Coffee
Photo by Dan Arnold
Photo of a mid-sized contemporary backyard rectangular lap pool in Los Angeles with concrete slab.
Photo of a mid-sized contemporary backyard rectangular lap pool in Los Angeles with concrete slab.
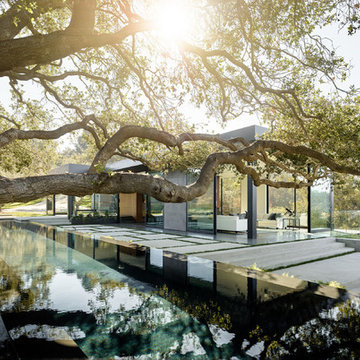
Inspiration for a modern backyard rectangular infinity pool in Los Angeles with concrete slab.
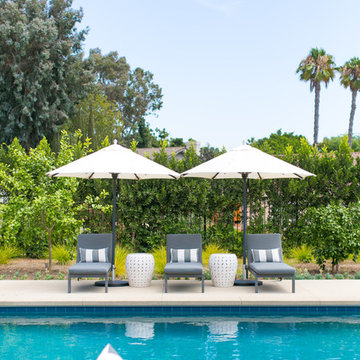
Photography: Ryan Garvin
This is an example of a large transitional backyard rectangular lap pool in Orange County with concrete slab.
This is an example of a large transitional backyard rectangular lap pool in Orange County with concrete slab.
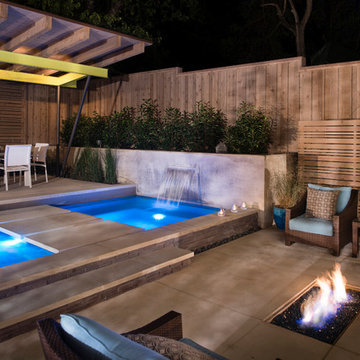
The planning phase of this modern retreat was an intense collaboration that took place over the course of more than two years. While the initial design concept exceeded the clients' expectations, it also exceeded their budget beyond the point of comfort.
The next several months were spent modifying the design, in attempts to lower the budget. Ultimately, the decision was made that they would hold off on the project until they could budget for the original design, rather than compromising the vision.
About a year later, we repeated that same process, which resulted in the same outcome. After another year-long hiatus, we met once again. We revisited design thoughts, each of us bringing to the table new ideas and options.
Each thought simply solidified the fact that the initial vision was absolutely what we all wanted to see come to fruition, and the decision was finally made to move forward.
The main challenge of the site was elevation. The Southeast corner of the lot stands 5'6" above the threshold of the rear door, while the Northeast corner dropped a full 2' below the threshold of the door.
The backyard was also long and narrow, sloping side-to-side and toward the house. The key to the design concept was to deftly place the project into the slope and utilize the elevation changes, without allowing them to dominate the yard, or overwhelm the senses.
The unseen challenge on this project came in the form of hitting every underground issue possible. We had to relocate the sewer main, the gas line, and the electrical service; and since rock was sitting about 6" below the surface, all of these had to be chiseled through many feet of dense rock, adding to our projected timeline and budget.
As you enter the space, your first stop is an outdoor living area. Smooth finished concrete, colored to match the 'Leuder' limestone coping, has a subtle saw-cut pattern aligned with the edges of the recessed fire pit.
In small spaces, it is important to consider a multi-purpose approach. So, the recessed fire pit has been fitted with an aluminum cover that allows our client to set up tables and chairs for entertaining, right over the top of the fire pit.
From here, it;s two steps up to the pool elevation, and the floating 'Leuder' limestone stepper pads that lead across the pool and hide the dam wall of the flush spa.
The main retaining wall to the Southeast is a poured concrete wall with an integrated sheer descent waterfall into the spa. To bring in some depth and texture, a 'Brownstone' ledgestone was used to face both the dropped beam on the pool, and the raised beam of the water feature wall.
The main water feature is comprised of five custom made stainless steel scuppers, supplied by a dedicated booster pump.
Colored concrete stepper pads lead to the 'Ipe' wood deck at the far end of the pool. The placement of this wood deck allowed us to minimize our use of retaining walls on the Northeast end of the yard, since it drops off over three feet below the elevation of the pool beam.
One of the most unique features on this project has to be the structure over the dining area. With a unique combination of steel and wood, the clean modern aesthetic of this structure creates a visual stamp in the space that standard structure could not accomplish.
4" steel posts, painted charcoal grey, are set on an angle, 4' into the bedrock, to anchor the structure. Steel I-beams painted in green-yellow color--aptly called "frolic"--act as the base to the hefty cedar rafters of the roof structure, which has a slight pitch toward the rear.
A hidden gutter on the back of the roof sends water down a copper rain chain, and into the drainage system. The backdrop for both this dining area , as well as the living area, is the horizontal screen panel, created with alternating sizes of cedar planks, stained to a calm hue of dove grey.
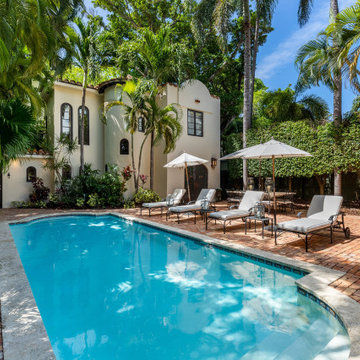
Welcome to our project showcase, where luxury meets comfort and style in every detail. Picture yourself lounging on a sleek swimming lounge chair under the shade of a stylish umbrella, surrounded by vibrant greenery and swaying palm trees. Through the expansive glass windows and steel doors, the warm Florida sunlight floods into your space, illuminating the brick block floor beneath your feet.
In this picturesque setting, the blue sky above reflects in the crystal-clear waters of your backyard swimming pool, creating a serene oasis right in the heart of Clearwater, FL. From the bustling city of Tampa to the tranquil neighborhood of 33756, our expert team brings innovative remodeling ideas and interior concepts to life.
Whether you're dreaming of a modern house with floor-to-ceiling glass windows or envisioning a cozy home addition with custom steel tables and chairs, our general contracting services ensure seamless execution from concept to completion. Let us transform your space into a personalized sanctuary, where ceiling lights twinkle like stars overhead and every corner reflects your unique style and personality.
Welcome to a world where luxury meets functionality, where the beauty of nature blends seamlessly with modern design. Welcome to your dream home, brought to life by our team of dedicated professionals at Houzz.
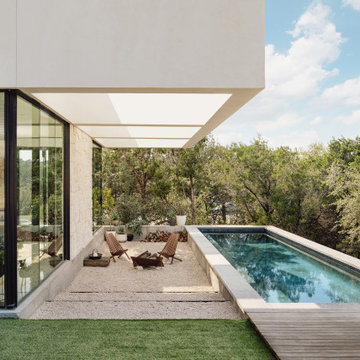
Pool courtyard featuring cantilevered sky frames to extend the living spaces.
Photo of a modern backyard rectangular pool in Austin with decomposed granite.
Photo of a modern backyard rectangular pool in Austin with decomposed granite.
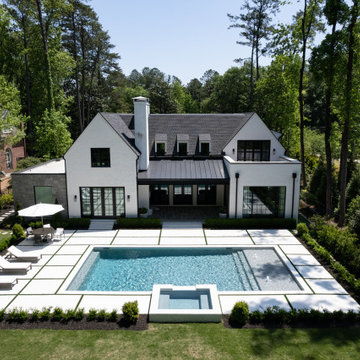
Inspiration for a large contemporary backyard rectangular lap pool in Atlanta with with a pool and concrete slab.

Fin dai primi sopralluoghi ci ha colpito il rapporto particolare che il sito ha con lo splendido scenario della Alpi Apuane, una visuale privilegiata della catena montuosa nella sua ampiezza, non inquinata da villette “svettanti”. Ci è parsa quindi prioritaria la volontà di definire il progetto in orizzontale, creando un’architettura minima, del "quasi nulla" che riportasse alla mente le costruzioni effimere che caratterizzavano il litorale versiliese prima dell’espansione urbanistica degli ultimi decenni. La costruzione non cerca così di mostrarsi, ma piuttosto sparire tra le siepi di confine, una sorta di vela leggera sospesa su esili piedritti e definita da lunghi setti orizzontali in cemento faccia-vista, che definiscono un ideale palcoscenico per le montagne retrostanti.
Un intervento calibrato e quasi timido rispetto all’intorno, che trova la sua qualità nell’uso dei diversi materiali con cui sono trattare le superficie. La zona giorno si proietta nel giardino, che diventa una sorta di salone a cielo aperto mentre la natura, vegetazione ed acqua penetrano all’interno in un continuo gioco di rimandi enfatizzato dalle riflessioni create dalla piscina e dalle vetrate. Se il piano terra costituisce il luogo dell’incontro privilegiato con natura e spazio esterno, il piano interrato è invece il rifugio sicuro, lontano dagli sguardi e dai rumori, dove ritirarsi durante la notte, protetto e caratterizzato da un inaspettato ampio patio sul lato est che diffonde la luce naturale in tutte gli spazi e le camere da letto.
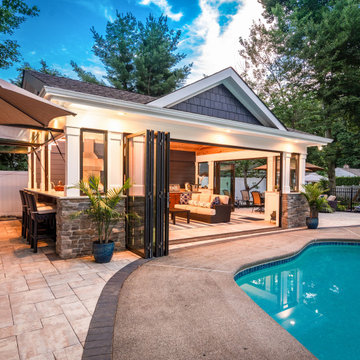
A new pool house structure for a young family, featuring a space for family gatherings and entertaining. The highlight of the structure is the featured 2 sliding glass walls, which opens the structure directly to the adjacent pool deck. The space also features a fireplace, indoor kitchen, and bar seating with additional flip-up windows.
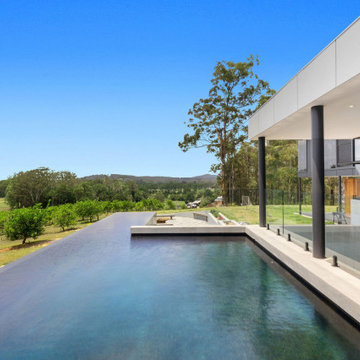
Infinity Pool
Large contemporary backyard custom-shaped infinity pool in Sunshine Coast with concrete slab.
Large contemporary backyard custom-shaped infinity pool in Sunshine Coast with concrete slab.
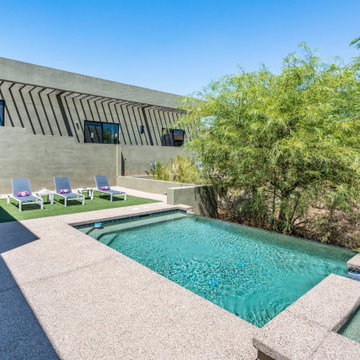
Small modern backyard l-shaped infinity pool in Phoenix with a hot tub and concrete slab.
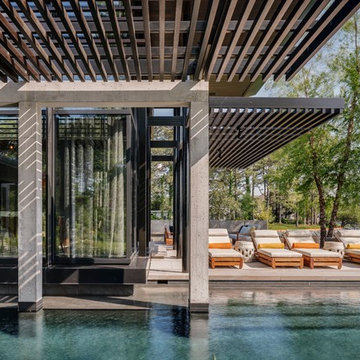
Design ideas for a large modern backyard pool in Other with concrete slab.
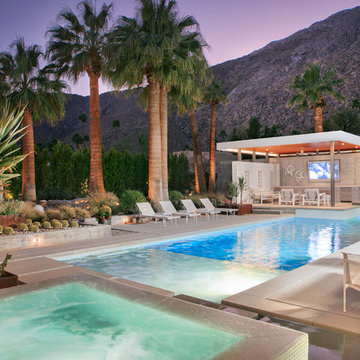
Inspiration for a large midcentury backyard rectangular infinity pool in San Diego with a pool house and concrete slab.
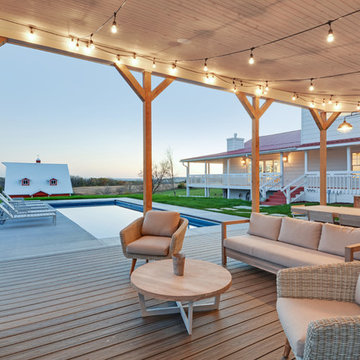
NP Marketing Paul Nicol
Inspiration for a large country backyard rectangular lap pool in Chicago with a pool house and concrete slab.
Inspiration for a large country backyard rectangular lap pool in Chicago with a pool house and concrete slab.
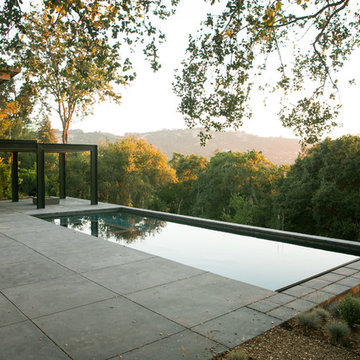
Photography by Joe Dodd
Contemporary backyard rectangular lap pool in San Francisco with concrete slab.
Contemporary backyard rectangular lap pool in San Francisco with concrete slab.
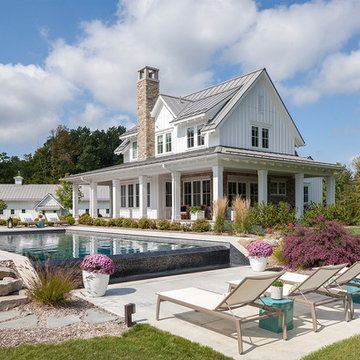
Nestled in the countryside and designed to accommodate a multi-generational family, this custom compound boasts a nearly 5,000 square foot main residence, an infinity pool with luscious landscaping, a guest and pool house as well as a pole barn. The spacious, yet cozy flow of the main residence fits perfectly with the farmhouse style exterior. The gourmet kitchen with separate bakery kitchen offers built-in banquette seating for casual dining and is open to a cozy dining room for more formal meals enjoyed in front of the wood-burning fireplace. Completing the main level is a library, mudroom and living room with rustic accents throughout. The upper level features a grand master suite, a guest bedroom with dressing room, a laundry room as well as a sizable home office. The lower level has a fireside sitting room that opens to the media and exercise rooms by custom-built sliding barn doors. The quaint guest house has a living room, dining room and full kitchen, plus an upper level with two bedrooms and a full bath, as well as a wrap-around porch overlooking the infinity edge pool and picturesque landscaping of the estate.
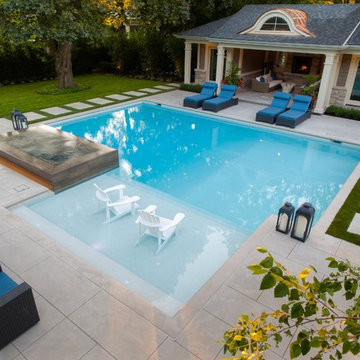
The homeowners had a keen eye for design, so the designers at Betz got helpful suggestions and input throughout the process. The architecture and construction materials of the cabana match the home to provide a seamless overall look, while the mature evergreen plantings helped to lend privacy right from the start.
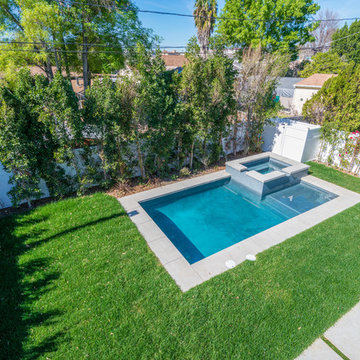
Pool of the modern home construction in Sherman Oaks which included the installation of swimming pool with hot tub, concrete slab pavement and landscaping.
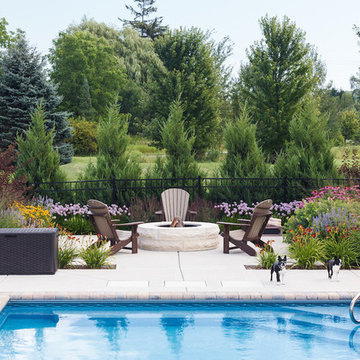
Centered on the long axis of the swimming pool, the fire pit area is a great place for the family to gather. Even the dogs love it!
Westhauser Photography
Pool Design Ideas with Decomposed Granite and Concrete Slab
1
