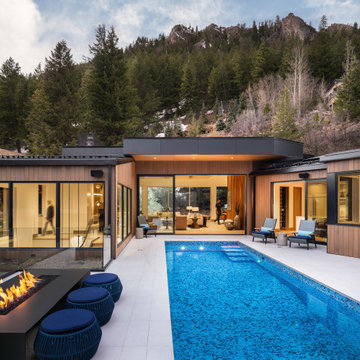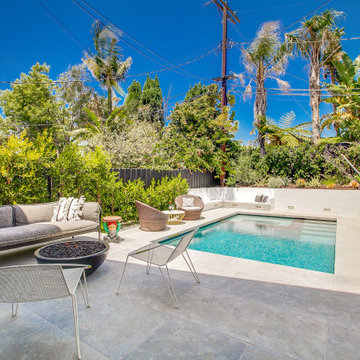Pool Design Ideas with with a Pool
Refine by:
Budget
Sort by:Popular Today
1 - 20 of 6,205 photos
Item 1 of 2
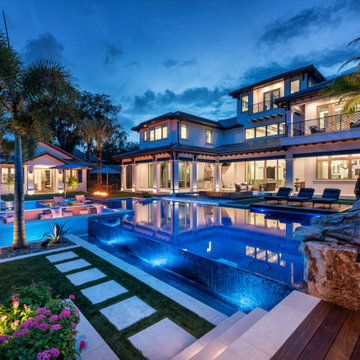
Looking at the home from one of the lounging decks, outdoor living does not end when the sun goes down. A beautiful infinity and all-tile pool and sunken fire pit as well as multiple raised lounge areas allow for enjoyment throughout for all ages.
Photography by Jimi Smith
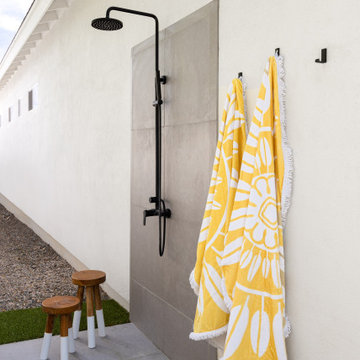
After a day of fun outdoors, it is always nice to spray off before going back into the house. This complete shower is tucked away around the corner of the house to add to the feel of privacy.
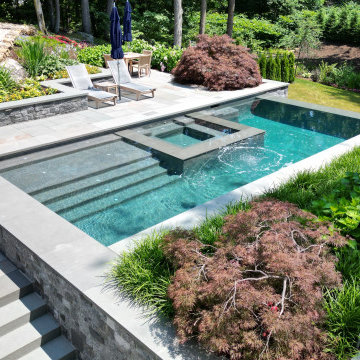
A vanishing edge pool and waterfall are focal points for a constraint-driven project governed by a wetlands and associated no-build zone, extensive rock outcrops, steep slopes, and a small, tough-to-access work area. A team of consultants was required in order to obtain variances and other approvals across multiple agencies and meetings. The end result is a beautiful outdoor living space that expresses the architecture and utility of the owner's home into a highwater garden for relaxation and enjoyment.
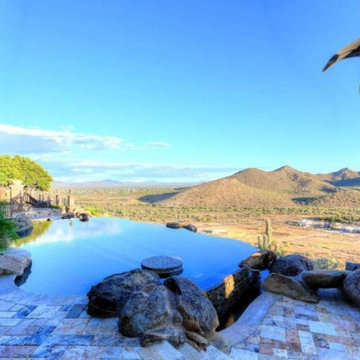
Tribal Waters Custom Pools Phoenix area pool builder
Inspiration for a mid-sized backyard custom-shaped infinity pool in Phoenix with with a pool and natural stone pavers.
Inspiration for a mid-sized backyard custom-shaped infinity pool in Phoenix with with a pool and natural stone pavers.
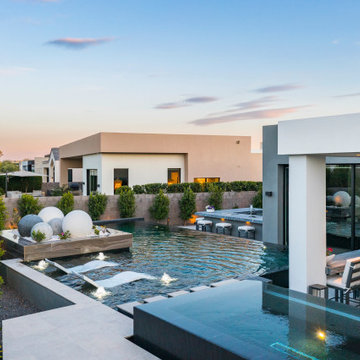
Introducing our sleek and luxurious new backyard design project! This project features:
• Stunning water features
• Gorgeous plantings
• Outdoor kitchen
• Spacious dining area
• Relaxing spa
• Cozy fire feature
• Beautiful modern spheres
Visit the link to get started!
www.lavenderlandscape.com
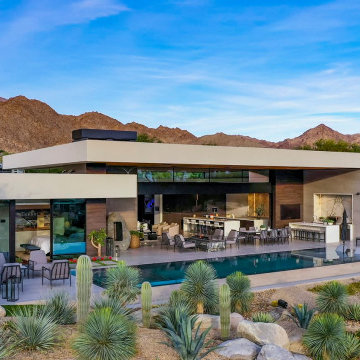
Bighorn Palm Desert modern golf community luxury resort style home. Photo by William MacCollum.
Expansive modern backyard rectangular infinity pool in Los Angeles with with a pool and tile.
Expansive modern backyard rectangular infinity pool in Los Angeles with with a pool and tile.
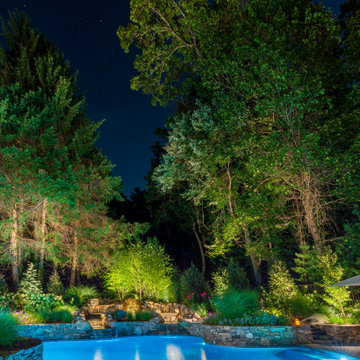
Inspiration for a mid-sized contemporary backyard custom-shaped pool in Boston with with a pool.
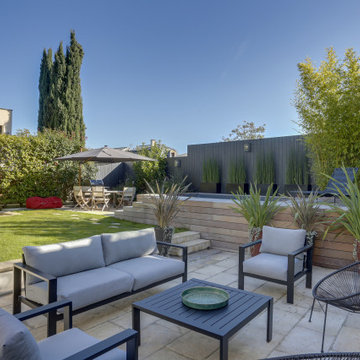
Design ideas for a small contemporary front yard rectangular aboveground pool in Paris with with a pool and decking.
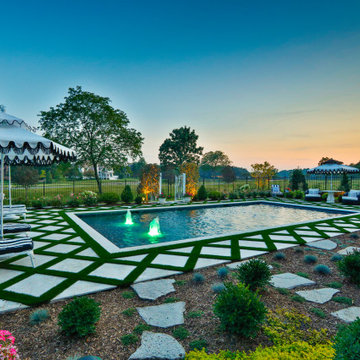
Request Free Quote
This stunning traditional pool in North Barrington, IL measures 18 '0 `` x 36’0” with a depth ranging from 3’6” to 5' 0 `` to 3’6” in a Sport pool configuration. The shallow area features a 63 square foot sun shelf with 4 steps attached and 2 LED colored bubbler water features.. The opposite end has a 4 square foot swimout. The pool coping is Bullnose Bluestone. There is an automatic hydraulic pool safety cover with a custom stone walk-on lid system. The pool finish is ceramaquartz. There are also volleyball and basketball systems installed. Photography by e3.
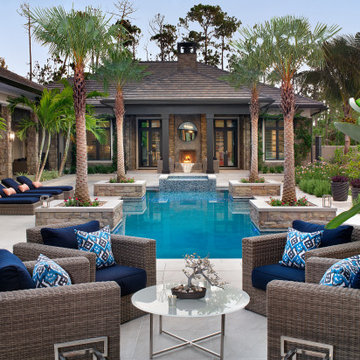
Photo of a tropical courtyard custom-shaped pool in Other with with a pool and natural stone pavers.

At spa edge with swimming pool and surrounding raised Thermory wood deck framing the Oak tree beyond. Lawn retreat below. One can discern the floor level change created by following the natural grade slope of the property: Between the Living Room on left and Gallery / Study on right. Photo by Dan Arnold
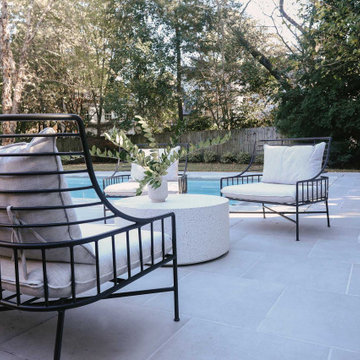
The large pool deck is draped with Silver Takoma Travertine coping, and Passion Silver porcelain pavers. I delineate two areas by the large pool. By creating these two sections within this large area, I was able to keep the composition visually interesting while making two very functional and distinctive zones. The lounge area features three contrasting lounge chairs in black and the seating area by the fireplace features a modern sofa and chairs with black metal frames. The look is sophisticated and functional.
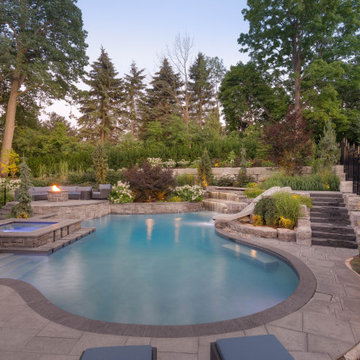
Although the natural rise along the back was perfectly suited to the design, special precautions had to be taken to avoid encroaching on the roots of the massive trees. The landscape architect is also an arborist so that issue was expertly handled, as was the addition of mature trees and shrubs to enhance privacy.
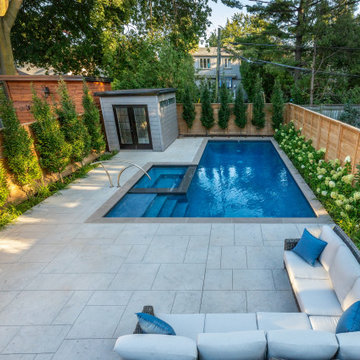
This professional couple in mid-town Toronto wanted a lifestyle backyard for recreation and entertaining which they could enjoy with their young children and extended family. A dilapidated garage at the back was removed to make way for a concrete pool, spa, utility shed, patio lounge area and elevated deck for outdoor dining.
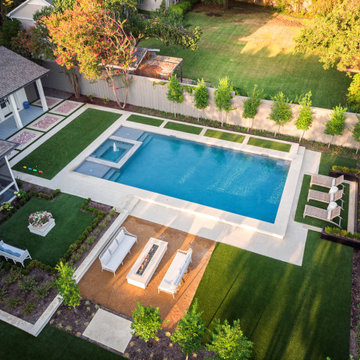
This is an example of a large transitional backyard rectangular pool in Dallas with with a pool and concrete slab.
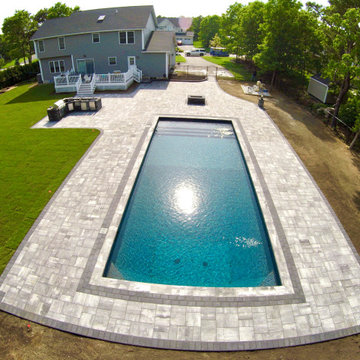
This Center Moriches Pool Patio was created by Stone Creations of Long Island using the following Cambridge Pavingstones with Armortec products: Pavingstones: Limestone Quarry 24” x 12” ledgestone coping with 6x9 coal double border. Limestone quarry XL smooth Cambridge Pavers for patio. Onyx/Natural 6” maytrx wall for kitchen and light columns with coal banding. Design - Build - Maintain --(631) 678-6896 - www.stonecreationsoflongisland.net
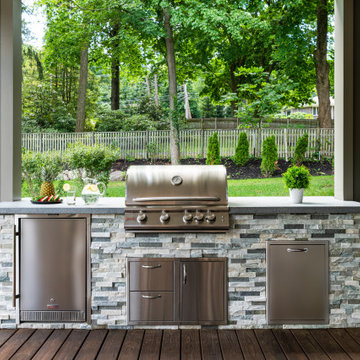
Large modern backyard rectangular infinity pool in Boston with with a pool and concrete pavers.
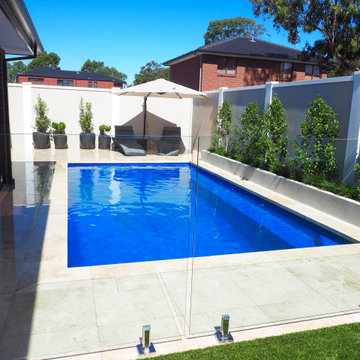
Our clients in South Morang know one thing for sure. There’s nothing better on a hot summer day than having a barbeque on the deck after cooling off in the pool! The poolside has been paved in beautiful pale travertine to complement the two-tone rendered external walls. The large pergola frame is made of laminated Cypress beams with multiple coats of Cutek oil to create a rich gloss surface.
Oversized galvanised post stirrups and brackets make the structure extremely stable and strong and when paired with the warmth of the glossy, dressed timber it creates a bold and stylish modern-industrial look. That look is completed by the flat Ampelite roof sheeting which requires no battens, allowing for a much more open, clean roof space and Colorbond guttering. The additional height and opaque sheeting allow the maximum amount of light and breeze through without compromising on coverage. A perfect outdoor entertainment area for any type of weather really!
Pool Design Ideas with with a Pool
1
