All Cabinet Styles Powder Room Design Ideas
Refine by:
Budget
Sort by:Popular Today
1 - 20 of 1,038 photos
Item 1 of 3

A stylish, mid-century, high gloss cabinet was converted to custom vanity with vessel sink add a much needed refresh to this tiny powder room under the stairs. Dramatic navy against warm gold create mood in this small, restricted space.
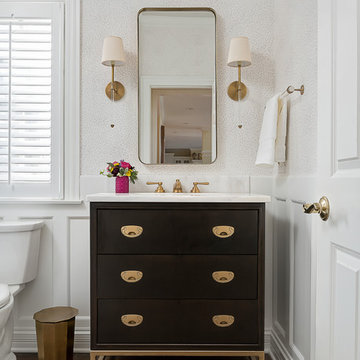
This beautiful transitional powder room with wainscot paneling and wallpaper was transformed from a 1990's raspberry pink and ornate room. The space now breathes and feels so much larger. The vanity was a custom piece using an old chest of drawers. We removed the feet and added the custom metal base. The original hardware was then painted to match the base.
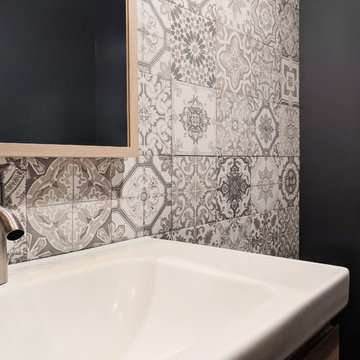
Photo of a small scandinavian powder room in Orange County with flat-panel cabinets, light wood cabinets, a one-piece toilet, black and white tile, ceramic tile, grey walls, concrete floors, an integrated sink, grey floor and white benchtops.
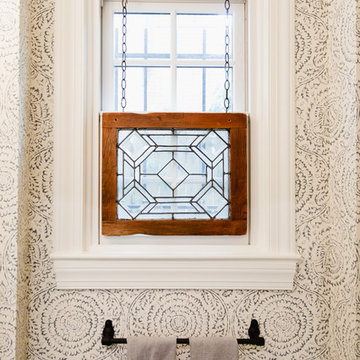
This is an example of a small transitional powder room in Baltimore with flat-panel cabinets, white cabinets, a one-piece toilet, blue walls, medium hardwood floors, a vessel sink, wood benchtops, brown floor and white benchtops.
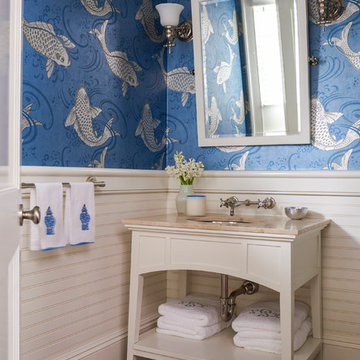
John Gruen
Photo of a mid-sized traditional powder room in New York with an undermount sink, open cabinets, white cabinets, limestone benchtops, blue walls and medium hardwood floors.
Photo of a mid-sized traditional powder room in New York with an undermount sink, open cabinets, white cabinets, limestone benchtops, blue walls and medium hardwood floors.

This modern bathroom, featuring an integrated vanity, emanates a soothing atmosphere. The calming ambiance is accentuated by the choice of tiles, creating a harmonious and tranquil environment. The thoughtful design elements contribute to a contemporary and serene bathroom space.

Rendering realizzati per la prevendita di un appartamento, composto da Soggiorno sala pranzo, camera principale con bagno privato e cucina, sito in Florida (USA). Il proprietario ha richiesto di visualizzare una possibile disposizione dei vani al fine di accellerare la vendita della unità immobiliare.
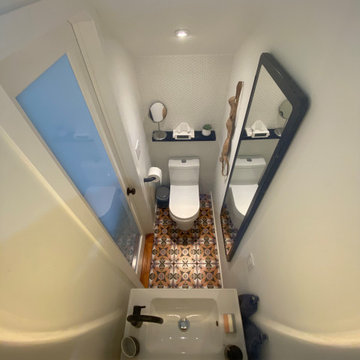
I designed this tiny powder room to fit in nicely on the 3rd floor of our Victorian row house, my office by day and our family room by night - complete with deck, sectional, TV, vintage fridge and wet bar. We sloped the ceiling of the powder room to allow for an internal skylight for natural light and to tuck the structure in nicely with the sloped ceiling of the roof. The bright Spanish tile pops agains the white walls and penny tile and works well with the black and white colour scheme. The backlit mirror and spot light provide ample light for this tiny but mighty space.
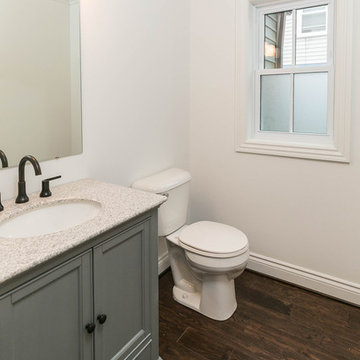
Powder room with Crown molding
Inspiration for a small traditional powder room in Detroit with furniture-like cabinets, green cabinets, a two-piece toilet, white tile, white walls, dark hardwood floors, an undermount sink, granite benchtops and brown floor.
Inspiration for a small traditional powder room in Detroit with furniture-like cabinets, green cabinets, a two-piece toilet, white tile, white walls, dark hardwood floors, an undermount sink, granite benchtops and brown floor.
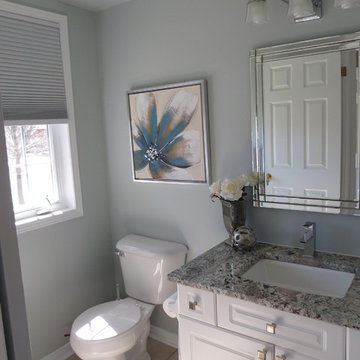
Lauren Kelley
Inspiration for a small contemporary powder room in Toronto with raised-panel cabinets, white cabinets, an undermount sink, granite benchtops and grey benchtops.
Inspiration for a small contemporary powder room in Toronto with raised-panel cabinets, white cabinets, an undermount sink, granite benchtops and grey benchtops.
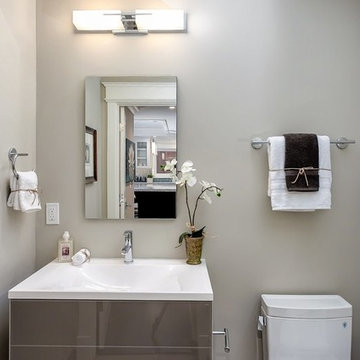
Photo of a small transitional powder room in San Francisco with flat-panel cabinets, grey cabinets, a two-piece toilet, grey walls and an integrated sink.
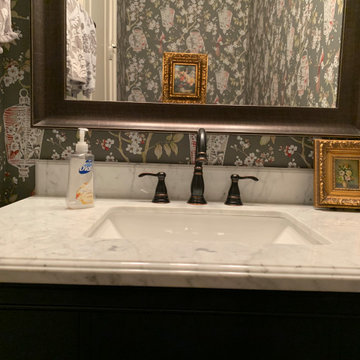
Replaced small pedestal sink in powder room with a manufactured vanity cabinet in blue with a white marble top. Oil rubbed bronze faucet and white undermount sink,
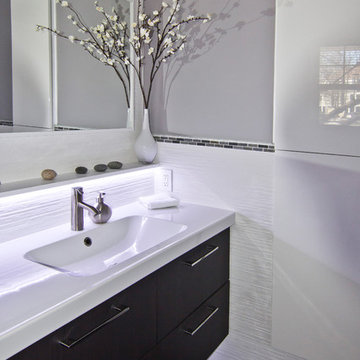
Clever Home Design LLC
Photo of a small modern powder room in New York with an integrated sink, flat-panel cabinets, dark wood cabinets, a one-piece toilet, white tile, ceramic tile, grey walls and porcelain floors.
Photo of a small modern powder room in New York with an integrated sink, flat-panel cabinets, dark wood cabinets, a one-piece toilet, white tile, ceramic tile, grey walls and porcelain floors.

The small powder room we created on the first floor is finished with dark wallpaper with colorful red birds. The wall is painted with a dark gray wainscot to match, and thick warm walnut countertop floats across one end of the room, with a sink partially engaged, to save space.
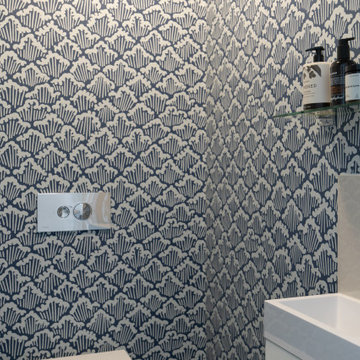
Beautiful Aranami wallpaper from Farrow & Ball, in navy blue
Design ideas for a small contemporary powder room in London with flat-panel cabinets, white cabinets, a wall-mount toilet, blue walls, laminate floors, a wall-mount sink, tile benchtops, white floor, beige benchtops, a freestanding vanity and wallpaper.
Design ideas for a small contemporary powder room in London with flat-panel cabinets, white cabinets, a wall-mount toilet, blue walls, laminate floors, a wall-mount sink, tile benchtops, white floor, beige benchtops, a freestanding vanity and wallpaper.
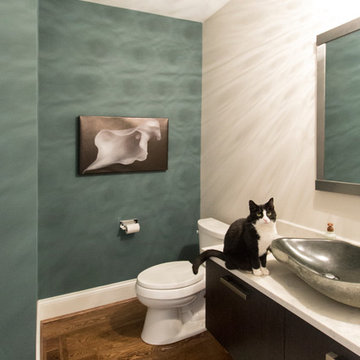
Design ideas for a small contemporary powder room in Cincinnati with flat-panel cabinets, dark wood cabinets, a one-piece toilet, green walls, dark hardwood floors, quartzite benchtops and brown floor.
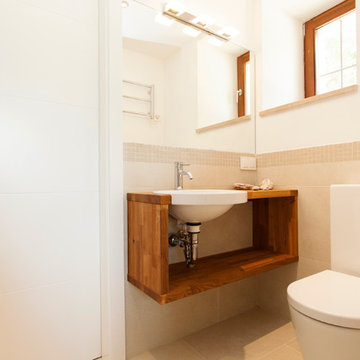
Small transitional powder room in Other with open cabinets, medium wood cabinets, a two-piece toilet and a drop-in sink.
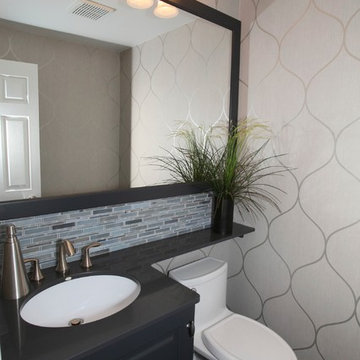
Photography by: Steve Behal Photography Inc
Design ideas for a small transitional powder room in Other with an undermount sink, raised-panel cabinets, grey cabinets, engineered quartz benchtops, a one-piece toilet, multi-coloured tile, grey walls, dark hardwood floors and matchstick tile.
Design ideas for a small transitional powder room in Other with an undermount sink, raised-panel cabinets, grey cabinets, engineered quartz benchtops, a one-piece toilet, multi-coloured tile, grey walls, dark hardwood floors and matchstick tile.

This cloakroom toilet was compact and awkward in shape with a low sloping ceiling. Rather than fight against the structure, we embraced it and cheated the proportions of the space using wallpaper. The basin and toilet were relocated to make the flow work harder.
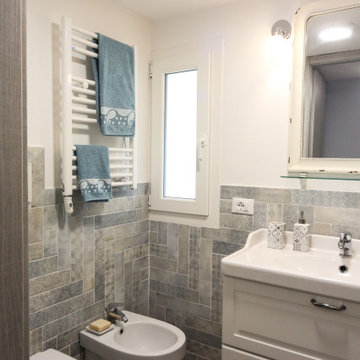
This is an example of a small beach style powder room in Other with raised-panel cabinets, white cabinets, a two-piece toilet, blue tile, gray tile, multi-coloured tile, porcelain tile, white walls, porcelain floors and an integrated sink.
All Cabinet Styles Powder Room Design Ideas
1