All Cabinet Finishes All Wall Treatments Powder Room Design Ideas
Refine by:
Budget
Sort by:Popular Today
121 - 140 of 4,579 photos
Item 1 of 3

Mid-sized country powder room in Columbus with furniture-like cabinets, medium wood cabinets, a two-piece toilet, white walls, ceramic floors, a drop-in sink, wood benchtops, black floor, brown benchtops, a freestanding vanity and planked wall panelling.
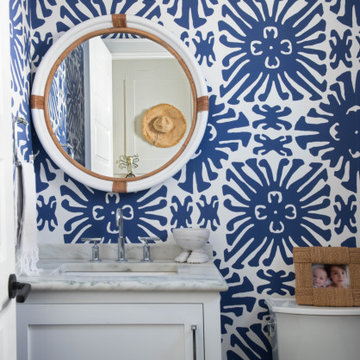
Design ideas for a large beach style powder room in Other with shaker cabinets, white cabinets, a one-piece toilet, marble benchtops, white benchtops, a freestanding vanity and wallpaper.
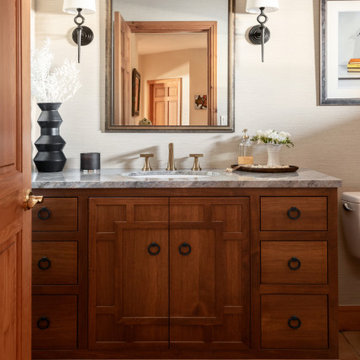
Photo of a transitional powder room in Salt Lake City with flat-panel cabinets, dark wood cabinets, grey walls, an undermount sink, brown floor, grey benchtops and wallpaper.
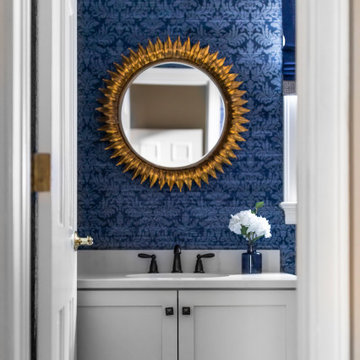
Design ideas for a mid-sized traditional powder room in Cleveland with shaker cabinets, white cabinets, blue walls, medium hardwood floors, an undermount sink, engineered quartz benchtops, white benchtops, a built-in vanity and wallpaper.
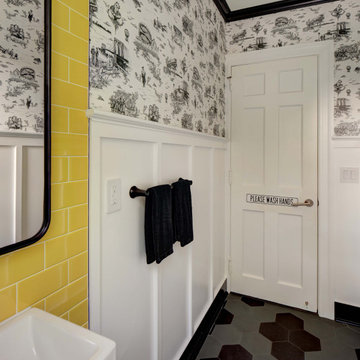
This is an example of a small modern powder room in New York with flat-panel cabinets, white cabinets, a two-piece toilet, yellow tile, ceramic tile, white walls, porcelain floors, an integrated sink, grey floor, a floating vanity and wallpaper.
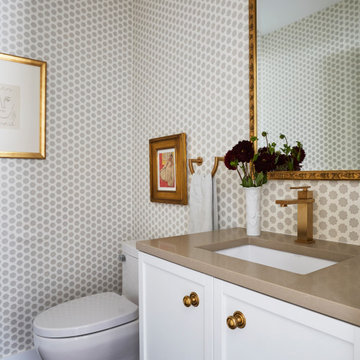
The clients purchased the home and immediately renovated it before moving in. It was a Gut rehab- down to the studs with some minor drywall left. Dresner Design tore the ceilings out to expose beams and replaced the structure. The kitchen is light and bright with sliders that open to a beautiful patio. A central island with waterfall edge anchors the space with three large pendants over the island. The original space was an “L” shaped layout. New 6” oak flooring was used throughout the home. The owners have a very eclectic art collection that was integrated into their new home.
Kitchen Designer and Architectural Designer: Scott Dresner of Dresner Design
Cabinetry: Dresner Design Black Label
Interior Design: Meritxell Ferre, Moderno Design Build
Photography: Michael Alan Kaskel
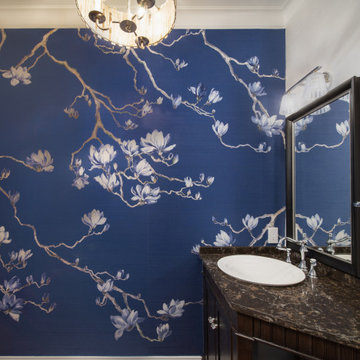
Thoughtful details make this small powder room renovation uniquely beautiful. Due to its location partially under a stairway it has several unusual angles. We used those angles to have a vanity custom built to fit. The new vanity allows room for a beautiful textured sink with widespread faucet, space for items on top, plus closed and open storage below the brown, gold and off-white quartz countertop. Unique molding and a burled maple effect finish this custom piece.
Classic toile (a printed design depicting a scene) was inspiration for the large print blue floral wallpaper that is thoughtfully placed for impact when the door is open. Smokey mercury glass inspired the romantic overhead light fixture and hardware style. The room is topped off by the original crown molding, plus trim that we added directly onto the ceiling, with wallpaper inside that creates an inset look.
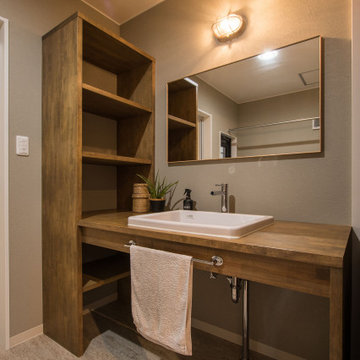
グレイッシュカラーの洗面室。
オーダーメイドの洗面台と収納棚で木のぬくもりをプラス。
Design ideas for a small industrial powder room in Other with medium wood cabinets, grey walls, an undermount sink, wood benchtops, beige floor, white benchtops, a built-in vanity, wallpaper and wallpaper.
Design ideas for a small industrial powder room in Other with medium wood cabinets, grey walls, an undermount sink, wood benchtops, beige floor, white benchtops, a built-in vanity, wallpaper and wallpaper.
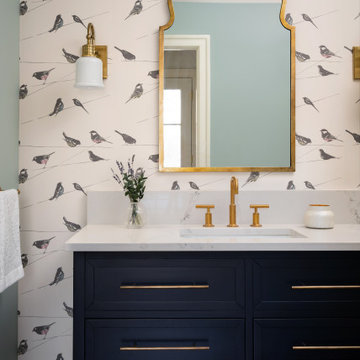
This traditional home in Villanova features Carrera marble and wood accents throughout, giving it a classic European feel. We completely renovated this house, updating the exterior, five bathrooms, kitchen, foyer, and great room. We really enjoyed creating a wine and cellar and building a separate home office, in-law apartment, and pool house.
Rudloff Custom Builders has won Best of Houzz for Customer Service in 2014, 2015 2016, 2017 and 2019. We also were voted Best of Design in 2016, 2017, 2018, 2019 which only 2% of professionals receive. Rudloff Custom Builders has been featured on Houzz in their Kitchen of the Week, What to Know About Using Reclaimed Wood in the Kitchen as well as included in their Bathroom WorkBook article. We are a full service, certified remodeling company that covers all of the Philadelphia suburban area. This business, like most others, developed from a friendship of young entrepreneurs who wanted to make a difference in their clients’ lives, one household at a time. This relationship between partners is much more than a friendship. Edward and Stephen Rudloff are brothers who have renovated and built custom homes together paying close attention to detail. They are carpenters by trade and understand concept and execution. Rudloff Custom Builders will provide services for you with the highest level of professionalism, quality, detail, punctuality and craftsmanship, every step of the way along our journey together.
Specializing in residential construction allows us to connect with our clients early in the design phase to ensure that every detail is captured as you imagined. One stop shopping is essentially what you will receive with Rudloff Custom Builders from design of your project to the construction of your dreams, executed by on-site project managers and skilled craftsmen. Our concept: envision our client’s ideas and make them a reality. Our mission: CREATING LIFETIME RELATIONSHIPS BUILT ON TRUST AND INTEGRITY.
Photo Credit: Jon Friedrich Photography
Design Credit: PS & Daughters
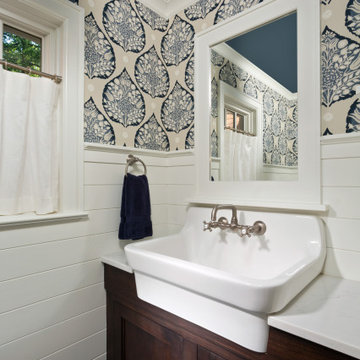
Design ideas for a mid-sized traditional powder room in Boston with shaker cabinets, dark wood cabinets, white walls, slate floors, quartzite benchtops, black floor, white benchtops, a freestanding vanity and planked wall panelling.
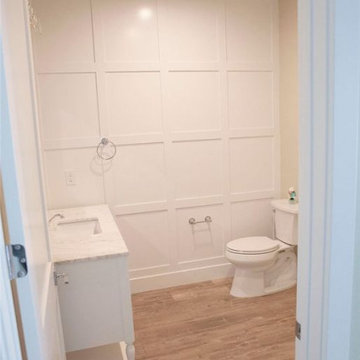
chest sink, custom wall design
Design ideas for a large country powder room in Orange County with shaker cabinets, white cabinets, a two-piece toilet, white tile, white walls, wood-look tile, a console sink, granite benchtops, beige floor, white benchtops, a freestanding vanity and decorative wall panelling.
Design ideas for a large country powder room in Orange County with shaker cabinets, white cabinets, a two-piece toilet, white tile, white walls, wood-look tile, a console sink, granite benchtops, beige floor, white benchtops, a freestanding vanity and decorative wall panelling.
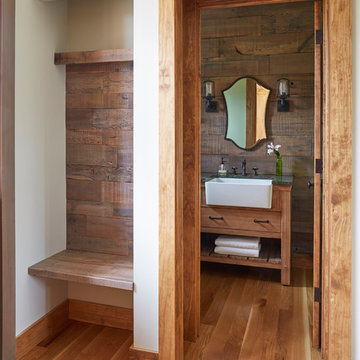
Photo Credit: Kaskel Photo
This is an example of a mid-sized country powder room in Chicago with furniture-like cabinets, light wood cabinets, a two-piece toilet, green walls, light hardwood floors, an undermount sink, quartzite benchtops, brown floor, green benchtops, a freestanding vanity and wood walls.
This is an example of a mid-sized country powder room in Chicago with furniture-like cabinets, light wood cabinets, a two-piece toilet, green walls, light hardwood floors, an undermount sink, quartzite benchtops, brown floor, green benchtops, a freestanding vanity and wood walls.

lower level powder room
Photo of a transitional powder room in DC Metro with flat-panel cabinets, light wood cabinets, gray tile, ceramic tile, ceramic floors, engineered quartz benchtops, grey floor, white benchtops, a floating vanity, wallpaper, multi-coloured walls and an undermount sink.
Photo of a transitional powder room in DC Metro with flat-panel cabinets, light wood cabinets, gray tile, ceramic tile, ceramic floors, engineered quartz benchtops, grey floor, white benchtops, a floating vanity, wallpaper, multi-coloured walls and an undermount sink.
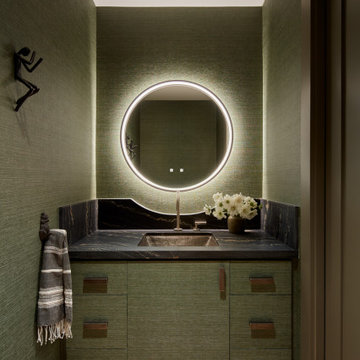
This is an example of a small transitional powder room in San Francisco with flat-panel cabinets, green cabinets, an undermount sink, black benchtops, a built-in vanity and wallpaper.
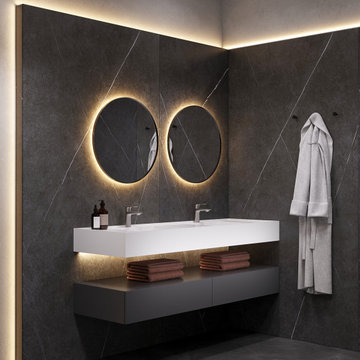
Photo of a mid-sized contemporary powder room in Other with flat-panel cabinets, black cabinets, a wall-mount toilet, black tile, porcelain tile, black walls, porcelain floors, a trough sink, engineered quartz benchtops, black floor, white benchtops, a floating vanity, wallpaper and decorative wall panelling.

Transitional powder room in Dallas with black cabinets, a two-piece toilet, multi-coloured walls, mosaic tile floors, an undermount sink, engineered quartz benchtops, multi-coloured floor, white benchtops, a built-in vanity and wallpaper.
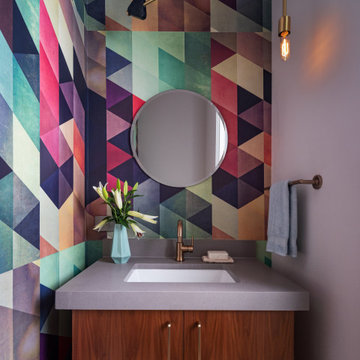
Inspiration for a small contemporary powder room in Austin with flat-panel cabinets, medium wood cabinets, light hardwood floors, an undermount sink, engineered quartz benchtops, grey benchtops, a floating vanity and wallpaper.
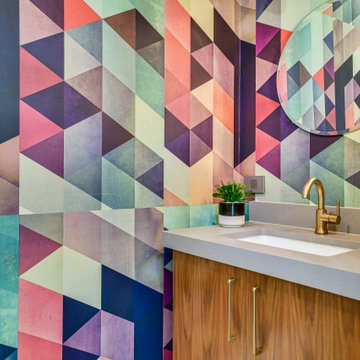
Small contemporary powder room in Austin with flat-panel cabinets, dark wood cabinets, multi-coloured walls, light hardwood floors, an undermount sink, engineered quartz benchtops, beige floor, grey benchtops, a floating vanity and wallpaper.
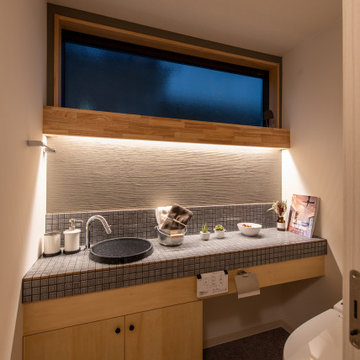
Photo of an asian powder room in Other with grey cabinets, white walls, tile benchtops, grey floor, a built-in vanity, wallpaper and wallpaper.
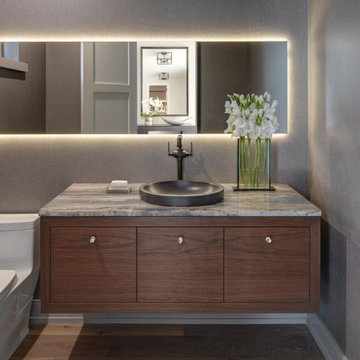
Photo of a midcentury powder room in Detroit with flat-panel cabinets, dark wood cabinets, a one-piece toilet, grey walls, light hardwood floors, a vessel sink, grey benchtops and wallpaper.
All Cabinet Finishes All Wall Treatments Powder Room Design Ideas
7