All Ceiling Designs Powder Room Design Ideas
Refine by:
Budget
Sort by:Popular Today
1 - 20 of 160 photos
Item 1 of 3

This modern bathroom, featuring an integrated vanity, emanates a soothing atmosphere. The calming ambiance is accentuated by the choice of tiles, creating a harmonious and tranquil environment. The thoughtful design elements contribute to a contemporary and serene bathroom space.
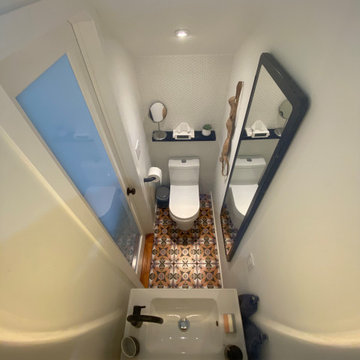
I designed this tiny powder room to fit in nicely on the 3rd floor of our Victorian row house, my office by day and our family room by night - complete with deck, sectional, TV, vintage fridge and wet bar. We sloped the ceiling of the powder room to allow for an internal skylight for natural light and to tuck the structure in nicely with the sloped ceiling of the roof. The bright Spanish tile pops agains the white walls and penny tile and works well with the black and white colour scheme. The backlit mirror and spot light provide ample light for this tiny but mighty space.
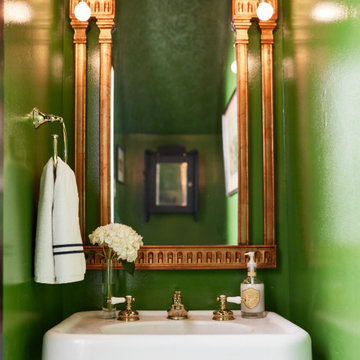
Powder room with preppy green high gloss paint, pedestal sink and brass fixtures. Flooring is marble basketweave tile.
Small traditional powder room in St Louis with marble floors, black floor, white cabinets, green walls, a pedestal sink, a freestanding vanity and vaulted.
Small traditional powder room in St Louis with marble floors, black floor, white cabinets, green walls, a pedestal sink, a freestanding vanity and vaulted.

This cloakroom toilet was compact and awkward in shape with a low sloping ceiling. Rather than fight against the structure, we embraced it and cheated the proportions of the space using wallpaper. The basin and toilet were relocated to make the flow work harder.

Siguiendo con la línea escogemos tonos beis y grifos en blanco que crean una sensación de calma.
Introduciendo un mueble hecho a medida que esconde la lavadora secadora y se convierte en dos grandes cajones para almacenar.

Great facelift for this powder room
Photo of a small modern powder room in Toronto with open cabinets, brown cabinets, a one-piece toilet, multi-coloured tile, porcelain floors, engineered quartz benchtops, turquoise floor, a built-in vanity, recessed and wallpaper.
Photo of a small modern powder room in Toronto with open cabinets, brown cabinets, a one-piece toilet, multi-coloured tile, porcelain floors, engineered quartz benchtops, turquoise floor, a built-in vanity, recessed and wallpaper.
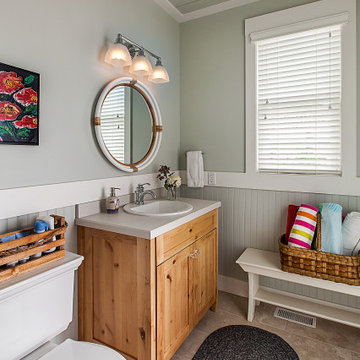
Design ideas for a beach style powder room in Grand Rapids with light wood cabinets, grey walls, a drop-in sink, engineered quartz benchtops, beige floor, shaker cabinets, a two-piece toilet, grey benchtops, a freestanding vanity, timber and decorative wall panelling.
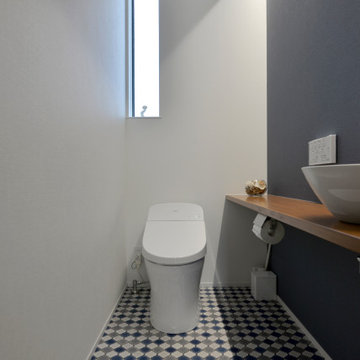
Mid-sized scandinavian powder room in Other with open cabinets, medium wood cabinets, a one-piece toilet, white walls, vinyl floors, a vessel sink, wood benchtops, blue floor, brown benchtops, a built-in vanity, wallpaper and wallpaper.
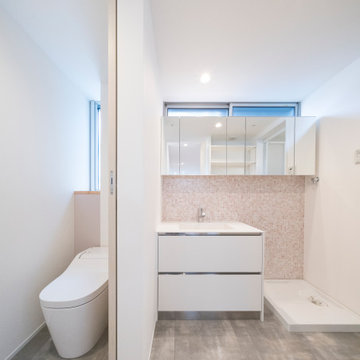
外観は、黒いBOXの手前にと木の壁を配したような構成としています。
木製ドアを開けると広々とした玄関。
正面には坪庭、右側には大きなシュークロゼット。
リビングダイニングルームは、大開口で屋外デッキとつながっているため、実際よりも広く感じられます。
100㎡以下のコンパクトな空間ですが、廊下などの移動空間を省略することで、リビングダイニングが少しでも広くなるようプランニングしています。
屋外デッキは、高い塀で外部からの視線をカットすることでプライバシーを確保しているため、のんびりくつろぐことができます。
家の名前にもなった『COCKPIT』と呼ばれる操縦席のような部屋は、いったん入ると出たくなくなる、超コンパクト空間です。
リビングの一角に設けたスタディコーナー、コンパクトな家事動線などを工夫しました。
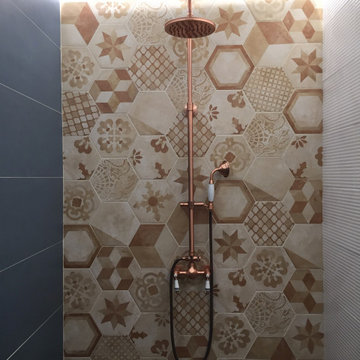
Rifacimento totale di un piccolo Bagno 19.21, interseca lo stile moderno e vintage. Materiali e finiture curate nel dettaglio, per un bagno molto particolare.
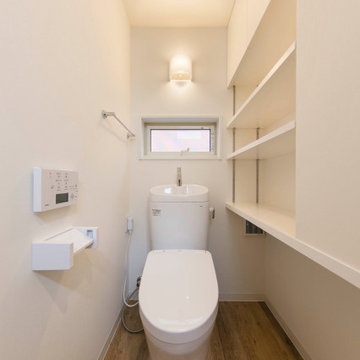
不動前の家
猫のトイレ置場と、猫様換気扇があるトイレと洗面所です。
猫グッズをしまう、棚、収納もたっぷり。
猫と住む、多頭飼いのお住まいです。
株式会社小木野貴光アトリエ一級建築士建築士事務所
https://www.ogino-a.com/
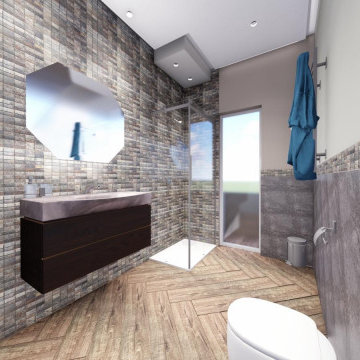
Questa idea di progetto in fase di realizzazione ( qui vi vengono mostrate i bozze di render, ) si è scelti di giocare con i contrasti . dai mosaici a tutt'altezza sulla parete principale e parete doccia , ad un rivestimento in pietra effetto lastrico sul lato opposto . il tutto con i vivaci colori terra dal verde salvia ai tenui colori tortora.
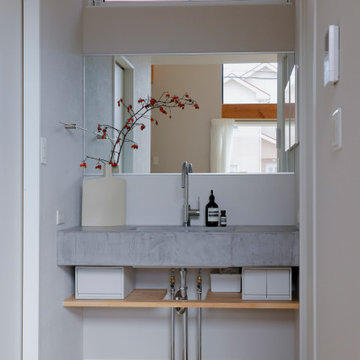
Design ideas for a small scandinavian powder room in Other with open cabinets, grey cabinets, grey walls, light hardwood floors, grey floor, a floating vanity, wood and wallpaper.
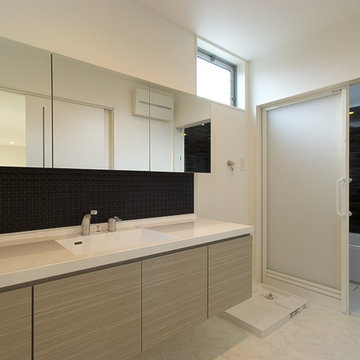
大きな洗面化粧台を設置した洗面脱衣室。カウンターは約1.8mあり、家族が一緒に使用することができます。
Mid-sized modern powder room in Other with white benchtops, flat-panel cabinets, grey cabinets, black tile, mosaic tile, white walls, vinyl floors, an integrated sink, solid surface benchtops, white floor, a floating vanity, wallpaper and wallpaper.
Mid-sized modern powder room in Other with white benchtops, flat-panel cabinets, grey cabinets, black tile, mosaic tile, white walls, vinyl floors, an integrated sink, solid surface benchtops, white floor, a floating vanity, wallpaper and wallpaper.
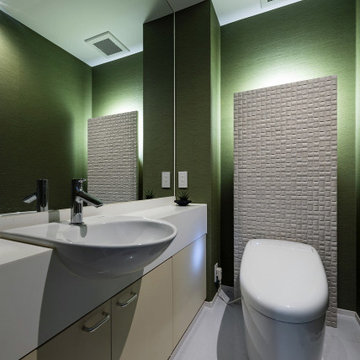
This is an example of a mid-sized modern powder room in Fukuoka with a one-piece toilet, green walls, vinyl floors, white floor and wallpaper.
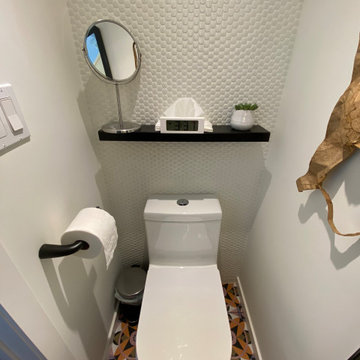
Black and white colour scheme with circle accents.
Design ideas for a small contemporary powder room in Toronto with flat-panel cabinets, white cabinets, a one-piece toilet, white tile, ceramic tile, white walls, porcelain floors, a wall-mount sink, multi-coloured floor, white benchtops, a built-in vanity and vaulted.
Design ideas for a small contemporary powder room in Toronto with flat-panel cabinets, white cabinets, a one-piece toilet, white tile, ceramic tile, white walls, porcelain floors, a wall-mount sink, multi-coloured floor, white benchtops, a built-in vanity and vaulted.
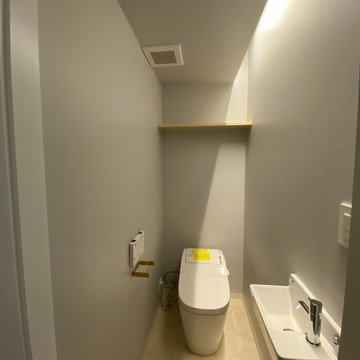
グレー白でまとめ、天井に間接光をもうけた。
Mid-sized modern powder room in Tokyo with a one-piece toilet, grey walls, linoleum floors, a wall-mount sink, beige floor, a floating vanity, timber and planked wall panelling.
Mid-sized modern powder room in Tokyo with a one-piece toilet, grey walls, linoleum floors, a wall-mount sink, beige floor, a floating vanity, timber and planked wall panelling.
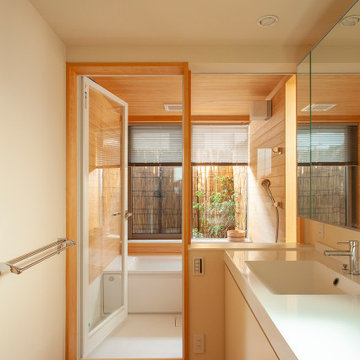
こだわりのお風呂
腰高まではハーフユニットバスで、壁はヒノキ板張りです。お風呂の外側にサービスバルコニーがあり、そこに施主様が植木を置いて、よしずを壁にかけて露天風呂風に演出されています。
浴室と洗面脱衣室の間の壁も窓ガラスにして、洗面室も明るく広がりを感じます。
This is an example of a mid-sized asian powder room in Tokyo with beaded inset cabinets, white cabinets, white tile, white walls, medium hardwood floors, an undermount sink, solid surface benchtops, brown floor, white benchtops, a freestanding vanity and wallpaper.
This is an example of a mid-sized asian powder room in Tokyo with beaded inset cabinets, white cabinets, white tile, white walls, medium hardwood floors, an undermount sink, solid surface benchtops, brown floor, white benchtops, a freestanding vanity and wallpaper.
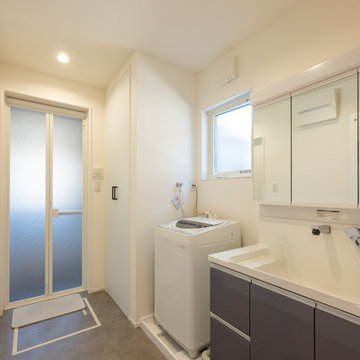
Inspiration for a small modern powder room in Other with white tile, white walls, grey floor, white benchtops, wallpaper and wallpaper.
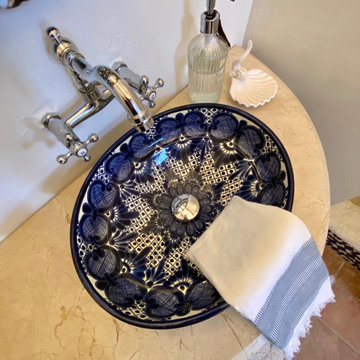
locally sourced hand-painted talavera vessel sink sits on top of a natural stone surface and freestanding demilune table transformed as a vanity.
Photo of a mediterranean powder room in Other with open cabinets, distressed cabinets, a one-piece toilet, white tile, terra-cotta tile, white walls, terra-cotta floors, a vessel sink, travertine benchtops, beige benchtops, a freestanding vanity and exposed beam.
Photo of a mediterranean powder room in Other with open cabinets, distressed cabinets, a one-piece toilet, white tile, terra-cotta tile, white walls, terra-cotta floors, a vessel sink, travertine benchtops, beige benchtops, a freestanding vanity and exposed beam.
All Ceiling Designs Powder Room Design Ideas
1