Powder Room Design Ideas
Refine by:
Budget
Sort by:Popular Today
101 - 120 of 13,530 photos
Item 1 of 3
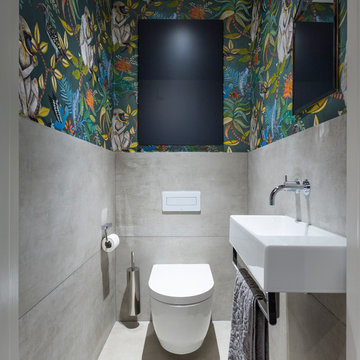
Cloakroom
Inspiration for a small contemporary powder room in Gloucestershire with a wall-mount toilet, gray tile, porcelain tile, multi-coloured walls, porcelain floors, a wall-mount sink and grey floor.
Inspiration for a small contemporary powder room in Gloucestershire with a wall-mount toilet, gray tile, porcelain tile, multi-coloured walls, porcelain floors, a wall-mount sink and grey floor.
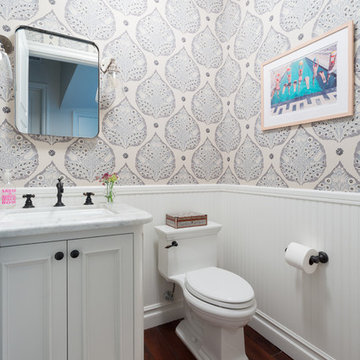
Inspiration for a mid-sized transitional powder room in Los Angeles with recessed-panel cabinets, white cabinets, multi-coloured walls, dark hardwood floors, an undermount sink, brown floor and white benchtops.
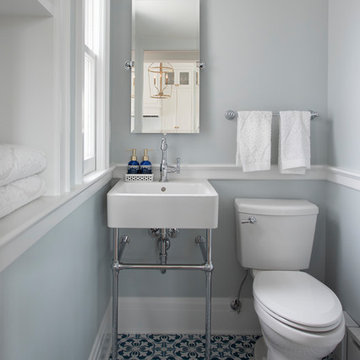
Designed and built by TreHus Architects.
Design ideas for a small traditional powder room in Minneapolis with a two-piece toilet, grey walls, ceramic floors, a wall-mount sink and multi-coloured floor.
Design ideas for a small traditional powder room in Minneapolis with a two-piece toilet, grey walls, ceramic floors, a wall-mount sink and multi-coloured floor.
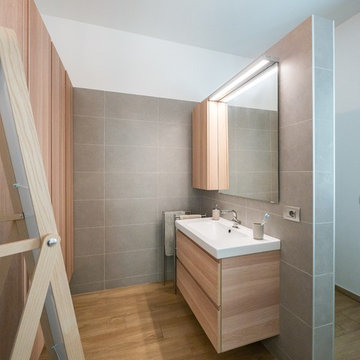
Liadesign
Design ideas for a large scandinavian powder room in Milan with flat-panel cabinets, light wood cabinets, a wall-mount toilet, gray tile, porcelain tile, white walls, porcelain floors, a console sink, wood benchtops, beige floor and beige benchtops.
Design ideas for a large scandinavian powder room in Milan with flat-panel cabinets, light wood cabinets, a wall-mount toilet, gray tile, porcelain tile, white walls, porcelain floors, a console sink, wood benchtops, beige floor and beige benchtops.
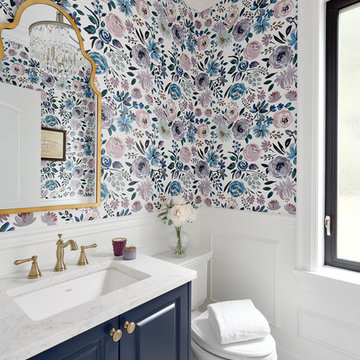
Beyond Beige Interior Design | www.beyondbeige.com | Ph: 604-876-3800 | Photography By Provoke Studios | Furniture Purchased From The Living Lab Furniture Co.
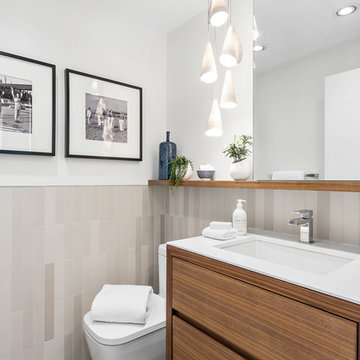
Beyond Beige Interior Design | www.beyondbeige.com | Ph: 604-876-3800 | Photography By Provoke Studios | Furniture Purchased From The Living Lab Furniture Co
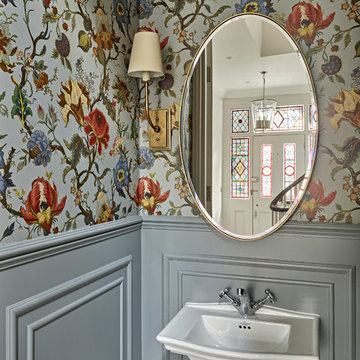
nsphotography
Photo of a mid-sized traditional powder room in London with a wall-mount sink and multi-coloured walls.
Photo of a mid-sized traditional powder room in London with a wall-mount sink and multi-coloured walls.
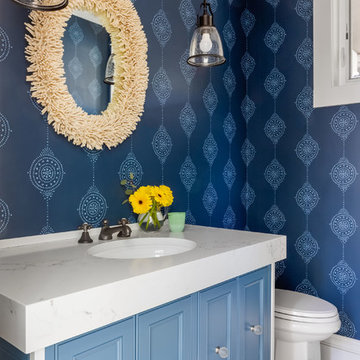
Wallpaper: Serena + Lily
Sconces: Shades of Light
Faucet: Pottery Barn
Mirror: Serena + Lily
Vanity: Acadia Cabinets
Cabinet Pulls: Anthropologie
Inspiration for a small country powder room in Seattle with recessed-panel cabinets, blue cabinets, blue walls, porcelain floors, an undermount sink, engineered quartz benchtops, grey floor and white benchtops.
Inspiration for a small country powder room in Seattle with recessed-panel cabinets, blue cabinets, blue walls, porcelain floors, an undermount sink, engineered quartz benchtops, grey floor and white benchtops.
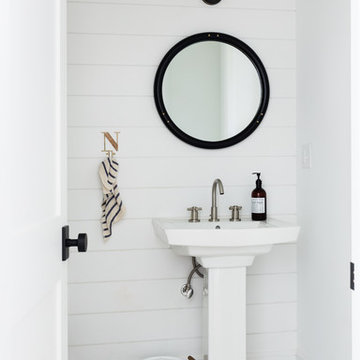
Small country powder room in New York with white walls, white floor, mosaic tile floors and a pedestal sink.
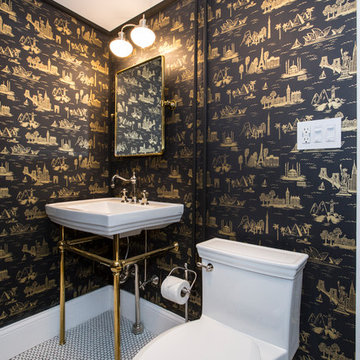
Paulina Hospod
Photo of a mid-sized transitional powder room in New York with a one-piece toilet, multi-coloured walls, a console sink, white floor and mosaic tile floors.
Photo of a mid-sized transitional powder room in New York with a one-piece toilet, multi-coloured walls, a console sink, white floor and mosaic tile floors.
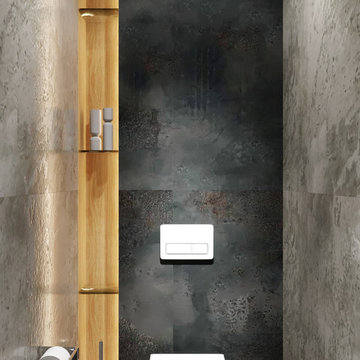
Design ideas for a small contemporary powder room in Valencia with a wall-mount toilet, gray tile, porcelain tile, grey walls, porcelain floors and grey floor.
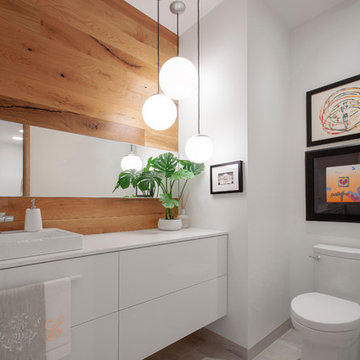
New Powder Room keeps things simple with white vanity, white walls, white oak accent wall, and colorul art - Architecture/Interiors/Renderings/Photography: HAUS | Architecture For Modern Lifestyles - Construction Manager: WERK | Building Modern
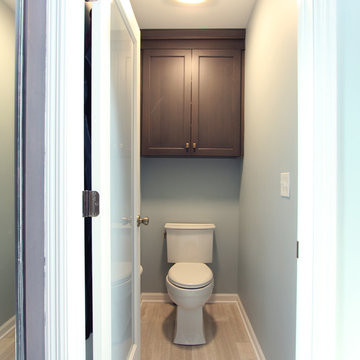
A grey stained maple toilet topper cabinet was placed inside the water closet for extra bathroom storage.
This is an example of a large transitional powder room in Other with recessed-panel cabinets, grey cabinets, a two-piece toilet, multi-coloured tile, glass sheet wall, grey walls, limestone floors, an undermount sink, engineered quartz benchtops, grey floor and beige benchtops.
This is an example of a large transitional powder room in Other with recessed-panel cabinets, grey cabinets, a two-piece toilet, multi-coloured tile, glass sheet wall, grey walls, limestone floors, an undermount sink, engineered quartz benchtops, grey floor and beige benchtops.
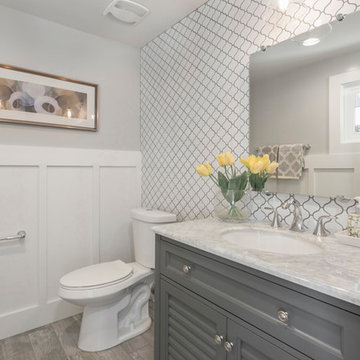
This is an example of a mid-sized transitional powder room in Sacramento with furniture-like cabinets, grey cabinets, ceramic tile, grey walls, ceramic floors, an undermount sink and marble benchtops.
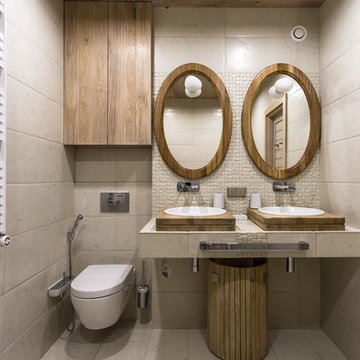
Виктор Чернышев
Photo of a mid-sized contemporary powder room in Moscow with a wall-mount toilet, beige tile, ceramic floors, a vessel sink and beige floor.
Photo of a mid-sized contemporary powder room in Moscow with a wall-mount toilet, beige tile, ceramic floors, a vessel sink and beige floor.
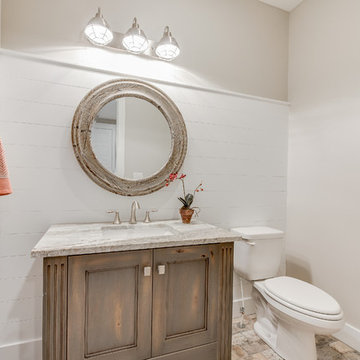
Ann Parris
Photo of a small transitional powder room in Salt Lake City with recessed-panel cabinets, a two-piece toilet, multi-coloured tile, porcelain tile, beige walls, porcelain floors, an undermount sink, granite benchtops and distressed cabinets.
Photo of a small transitional powder room in Salt Lake City with recessed-panel cabinets, a two-piece toilet, multi-coloured tile, porcelain tile, beige walls, porcelain floors, an undermount sink, granite benchtops and distressed cabinets.
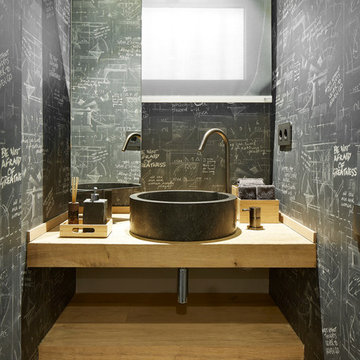
La arquitectura moderna que introdujimos en la reforma del ático dúplex de diseño Vibar habla por sí sola.
Desde luego, en este proyecto de interiorismo y decoración, el equipo de Molins Design afrontó distintos retos arquitectónicos. De entre todos los objetivos planteados para esta propuesta de diseño interior en Barcelona destacamos la optimización distributiva de toda la vivienda. En definitiva, lo que se pedía era convertir la casa en un hogar mucho más eficiente y práctico para sus propietarios.
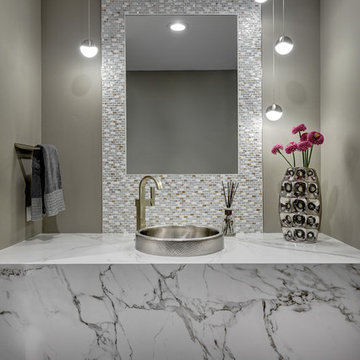
This home remodel is a celebration of curves and light. Starting from humble beginnings as a basic builder ranch style house, the design challenge was maximizing natural light throughout and providing the unique contemporary style the client’s craved.
The Entry offers a spectacular first impression and sets the tone with a large skylight and an illuminated curved wall covered in a wavy pattern Porcelanosa tile.
The chic entertaining kitchen was designed to celebrate a public lifestyle and plenty of entertaining. Celebrating height with a robust amount of interior architectural details, this dynamic kitchen still gives one that cozy feeling of home sweet home. The large “L” shaped island accommodates 7 for seating. Large pendants over the kitchen table and sink provide additional task lighting and whimsy. The Dekton “puzzle” countertop connection was designed to aid the transition between the two color countertops and is one of the homeowner’s favorite details. The built-in bistro table provides additional seating and flows easily into the Living Room.
A curved wall in the Living Room showcases a contemporary linear fireplace and tv which is tucked away in a niche. Placing the fireplace and furniture arrangement at an angle allowed for more natural walkway areas that communicated with the exterior doors and the kitchen working areas.
The dining room’s open plan is perfect for small groups and expands easily for larger events. Raising the ceiling created visual interest and bringing the pop of teal from the Kitchen cabinets ties the space together. A built-in buffet provides ample storage and display.
The Sitting Room (also called the Piano room for its previous life as such) is adjacent to the Kitchen and allows for easy conversation between chef and guests. It captures the homeowner’s chic sense of style and joie de vivre.
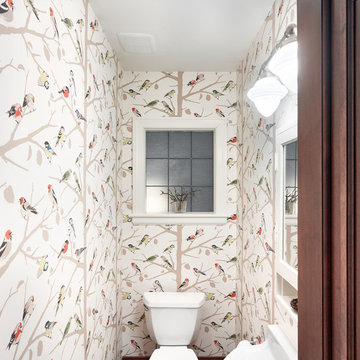
Mike Rebholz Photography
Small transitional powder room in Other with a two-piece toilet, multi-coloured walls, dark hardwood floors and a wall-mount sink.
Small transitional powder room in Other with a two-piece toilet, multi-coloured walls, dark hardwood floors and a wall-mount sink.
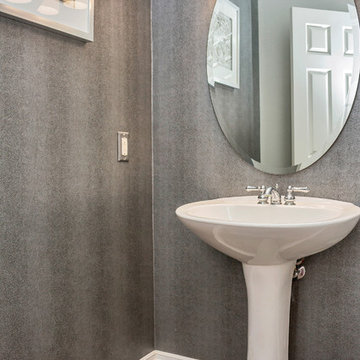
Antis photography, www.antisphotography.com
This is an example of a small contemporary powder room in Sacramento with grey walls, ceramic floors and a pedestal sink.
This is an example of a small contemporary powder room in Sacramento with grey walls, ceramic floors and a pedestal sink.
Powder Room Design Ideas
6