Powder Room Design Ideas with a Built-in Vanity and a Freestanding Vanity
Refine by:
Budget
Sort by:Popular Today
21 - 40 of 8,525 photos
Item 1 of 3
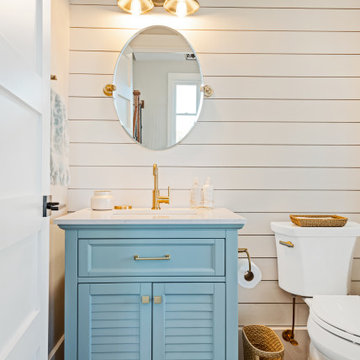
Inspiration for a beach style powder room in Charleston with louvered cabinets, blue cabinets, white walls, medium hardwood floors, an undermount sink, brown floor, white benchtops, a freestanding vanity and planked wall panelling.

A modern powder room with bold decorative elements that are reminiscent of a homeowner's roots in India. A 36" gold butterfly mirror sits atop a bold wallpaper featuring wildlife and botanicals. The wallpaper is contrasted with a horizontal striped paper on 2 walls. Instead of centering a tiny mirror over the sink we used the whole wall, centering the mirror on the wall and flanking it with directional modern wall sconces.

We added tongue & groove panelling, wallpaper, a bespoke mirror and painted vanity with marble worktop to the downstairs loo of the Isle of Wight project
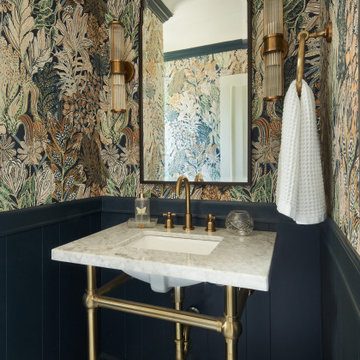
Powder bath with wainscotting and wallpaper, marble and brass open sink console and plaid mosaic tile floors.
Small transitional powder room in Austin with a one-piece toilet, mosaic tile floors, an undermount sink, marble benchtops, white benchtops, a freestanding vanity and wallpaper.
Small transitional powder room in Austin with a one-piece toilet, mosaic tile floors, an undermount sink, marble benchtops, white benchtops, a freestanding vanity and wallpaper.
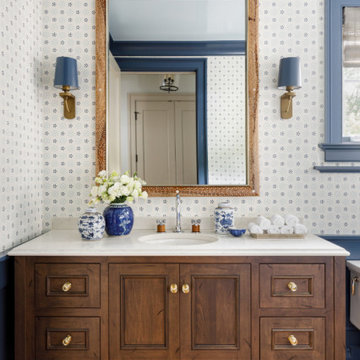
https://genevacabinet.com
Photos by www.aimeemazzenga.com
Interior Design by www.northshorenest.com
Builder www.lowellcustomhomes.com
Custom Cabinetry by Das Holz Haus
Lacanche range
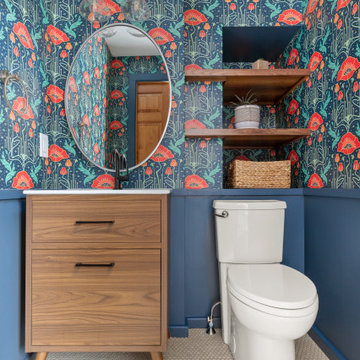
Inspiration for a transitional powder room in Burlington with flat-panel cabinets, brown cabinets, a two-piece toilet, blue walls, mosaic tile floors, an undermount sink, engineered quartz benchtops, beige floor, a built-in vanity, panelled walls and wallpaper.
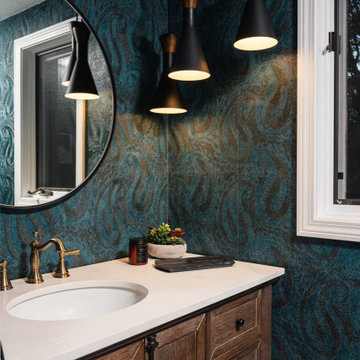
The foyer's powder room became a chance to play with pattern and texture. The textured wallpaper with a similar look and feel to beading and the custom hexagon pattern tile create an extravagant experience.
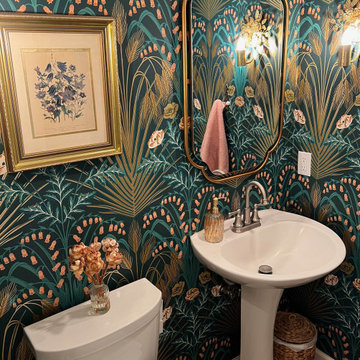
Design ideas for a small eclectic powder room in San Francisco with blue walls, a freestanding vanity and wallpaper.
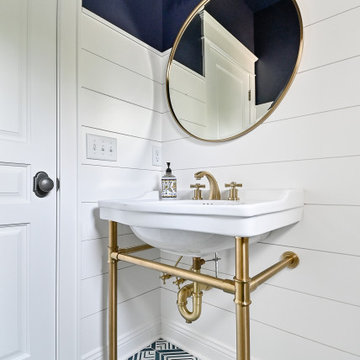
Photo of a small beach style powder room in Milwaukee with blue walls, cement tiles, a console sink, blue floor, a freestanding vanity and planked wall panelling.

Photo of a mid-sized transitional powder room in Other with a one-piece toilet, brown tile, pebble tile, brown walls, slate floors, brown floor, black benchtops, a freestanding vanity, wood and wood walls.

Design ideas for a small transitional powder room in Columbus with shaker cabinets, white cabinets, an undermount sink, engineered quartz benchtops, white benchtops, a built-in vanity, wallpaper and decorative wall panelling.

Example of a small but roomy powder room with marble hexagon ceramic mosaic tile, wainscoting, wallpaper from wallmur.com, free standing vanity, light fixture from West Elm and two piece toilet. Remodel in Erie, Colorado.

The design team at Bel Atelier selected lovely, sophisticated colors throughout the spaces in this elegant Alamo Heights home.
Wallpapered powder bath with vanity painted in Farrow and Ball's "De Nimes"
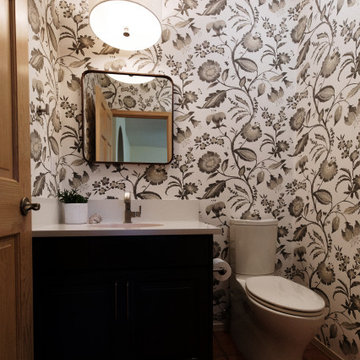
Mix the original, pink sinks with an updated style.
Small contemporary powder room in Albuquerque with dark wood cabinets, a one-piece toilet, multi-coloured walls, terra-cotta floors, an undermount sink, orange floor, white benchtops, a built-in vanity and wallpaper.
Small contemporary powder room in Albuquerque with dark wood cabinets, a one-piece toilet, multi-coloured walls, terra-cotta floors, an undermount sink, orange floor, white benchtops, a built-in vanity and wallpaper.
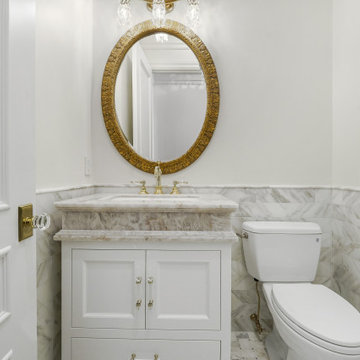
This is an example of a mid-sized powder room in Salt Lake City with recessed-panel cabinets, white cabinets, a two-piece toilet, gray tile, marble, white walls, marble floors, an undermount sink, marble benchtops, white floor, white benchtops and a freestanding vanity.
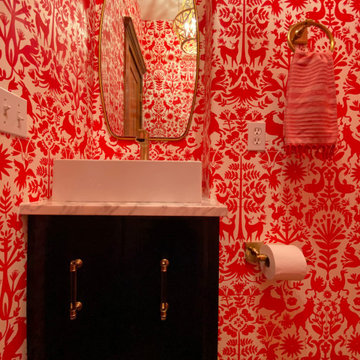
Small arts and crafts powder room in Austin with shaker cabinets, blue cabinets, red walls, concrete floors, a vessel sink, marble benchtops, brown floor, grey benchtops, a built-in vanity and wallpaper.
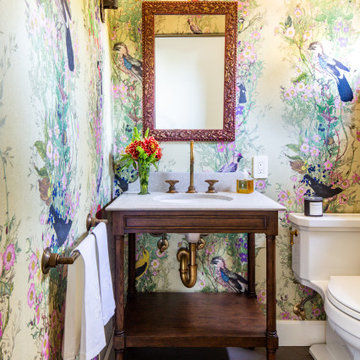
Design ideas for a mediterranean powder room in Los Angeles with dark wood cabinets, a one-piece toilet, multi-coloured walls, terra-cotta floors, an undermount sink, soapstone benchtops, brown floor, white benchtops, a freestanding vanity and wallpaper.
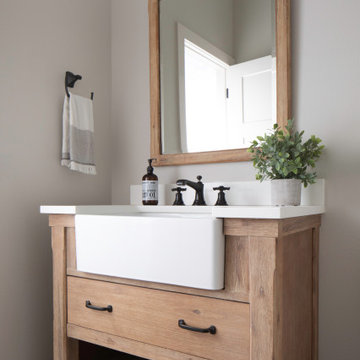
This French Country farmhouse style vanity is styled by Fairmont in Sonoma Sand Woodtone. Cross handled Brizo Venetian Bronze faucet adds the old world feel.

TEAM
Architect: LDa Architecture & Interiors
Interior Design: Kennerknecht Design Group
Builder: JJ Delaney, Inc.
Landscape Architect: Horiuchi Solien Landscape Architects
Photographer: Sean Litchfield Photography

The dark tone of the shiplap walls in this powder room, are offset by light oak flooring and white vanity. The space is accented with brass plumbing fixtures, hardware, mirror and sconces.
Powder Room Design Ideas with a Built-in Vanity and a Freestanding Vanity
2