Powder Room Design Ideas with a Built-in Vanity
Refine by:
Budget
Sort by:Popular Today
1 - 20 of 4,356 photos
Item 1 of 2

Inspiration for a mid-sized contemporary powder room in Sydney with flat-panel cabinets, light wood cabinets, a one-piece toilet, blue tile, ceramic tile, beige walls, ceramic floors, an undermount sink, engineered quartz benchtops, beige floor, white benchtops and a built-in vanity.

The powder room is styled by the client and reflects their eclectic tastes....
Design ideas for a small contemporary powder room in Melbourne with green walls, mosaic tile floors, an integrated sink, marble benchtops, multi-coloured floor, green benchtops and a built-in vanity.
Design ideas for a small contemporary powder room in Melbourne with green walls, mosaic tile floors, an integrated sink, marble benchtops, multi-coloured floor, green benchtops and a built-in vanity.

Jewel-box powder room in the Marina District of San Francisco. Contemporary and vintage design details combine for a charming look.
Photo of a small transitional powder room in San Francisco with panelled walls, wallpaper, multi-coloured walls, a vessel sink, white benchtops and a built-in vanity.
Photo of a small transitional powder room in San Francisco with panelled walls, wallpaper, multi-coloured walls, a vessel sink, white benchtops and a built-in vanity.

Inspiration for a small traditional powder room in Dallas with beaded inset cabinets, white cabinets, a two-piece toilet, light hardwood floors, marble benchtops, white benchtops, a built-in vanity and wallpaper.

Beautifully simple, this powder bath is dark and moody with clean lines and gorgeous gray textured wallpaper.
Design ideas for a mid-sized contemporary powder room in Other with flat-panel cabinets, grey cabinets, a two-piece toilet, grey walls, medium hardwood floors, a vessel sink, engineered quartz benchtops, brown floor, black benchtops, a built-in vanity and wallpaper.
Design ideas for a mid-sized contemporary powder room in Other with flat-panel cabinets, grey cabinets, a two-piece toilet, grey walls, medium hardwood floors, a vessel sink, engineered quartz benchtops, brown floor, black benchtops, a built-in vanity and wallpaper.

A complete remodel of this beautiful home, featuring stunning navy blue cabinets and elegant gold fixtures that perfectly complement the brightness of the marble countertops. The ceramic tile walls add a unique texture to the design, while the porcelain hexagon flooring adds an element of sophistication that perfectly completes the whole look.

Mid-sized transitional powder room in Chicago with shaker cabinets, white cabinets, a two-piece toilet, white walls, marble floors, an undermount sink, engineered quartz benchtops, white floor, white benchtops, a built-in vanity and wallpaper.

A bright, inviting powder room with beautiful tile accents behind the taps. A built-in dark-wood furniture vanity with plenty of space for needed items. A red oak hardwood floor pairs well with the burnt orange wall color. The wall paint is AF-280 Salsa Dancing from Benjamin Moore.

Small beach style powder room in Other with open cabinets, grey cabinets, a one-piece toilet, white walls, light hardwood floors, a pedestal sink, granite benchtops, beige floor, grey benchtops, a built-in vanity and wallpaper.

All new space created during a kitchen remodel. Custom vanity with Stain Finish with door for concealed storage. Wall covering to add interest to new walls in an old home. Wainscoting panels to allow for contrast with a paint color. Mix of brass finishes of fixtures and use new reproduction push-button switches to match existing throughout.

Design ideas for a transitional powder room in London with recessed-panel cabinets, blue cabinets, multi-coloured walls, dark hardwood floors, an undermount sink, marble benchtops, brown floor, grey benchtops, a built-in vanity and wallpaper.

This 4,500 sq ft basement in Long Island is high on luxe, style, and fun. It has a full gym, golf simulator, arcade room, home theater, bar, full bath, storage, and an entry mud area. The palette is tight with a wood tile pattern to define areas and keep the space integrated. We used an open floor plan but still kept each space defined. The golf simulator ceiling is deep blue to simulate the night sky. It works with the room/doors that are integrated into the paneling — on shiplap and blue. We also added lights on the shuffleboard and integrated inset gym mirrors into the shiplap. We integrated ductwork and HVAC into the columns and ceiling, a brass foot rail at the bar, and pop-up chargers and a USB in the theater and the bar. The center arm of the theater seats can be raised for cuddling. LED lights have been added to the stone at the threshold of the arcade, and the games in the arcade are turned on with a light switch.
---
Project designed by Long Island interior design studio Annette Jaffe Interiors. They serve Long Island including the Hamptons, as well as NYC, the tri-state area, and Boca Raton, FL.
For more about Annette Jaffe Interiors, click here:
https://annettejaffeinteriors.com/
To learn more about this project, click here:
https://annettejaffeinteriors.com/basement-entertainment-renovation-long-island/

Elon Pure White Quartzite interlocking Ledgerstone on feature wall. Mini Jasper low-voltage pendants. Custom blue vanity and marble top by Ayr Cabinet Co.

Rénovation de la salle de bain, de son dressing, des wc qui n'avaient jamais été remis au goût du jour depuis la construction.
La salle de bain a entièrement été démolie pour ré installer une baignoire 180x80, une douche de 160x80 et un meuble double vasque de 150cm.

Fresh take on farmhouse. The accent brick tile wall makes this powder room pop!
This is an example of a small country powder room in Detroit with shaker cabinets, dark wood cabinets, multi-coloured tile, porcelain tile, purple walls, porcelain floors, an undermount sink, engineered quartz benchtops, grey floor, grey benchtops, a built-in vanity and a one-piece toilet.
This is an example of a small country powder room in Detroit with shaker cabinets, dark wood cabinets, multi-coloured tile, porcelain tile, purple walls, porcelain floors, an undermount sink, engineered quartz benchtops, grey floor, grey benchtops, a built-in vanity and a one-piece toilet.
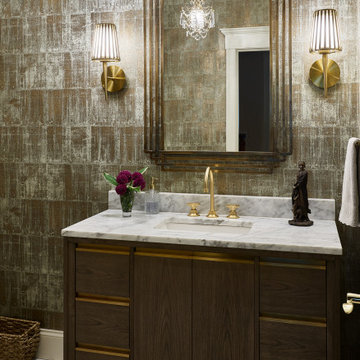
Inspiration for a traditional powder room in Boston with ceramic floors, a built-in vanity and wallpaper.
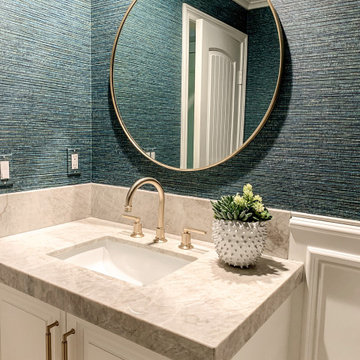
Inspiration for a small contemporary powder room in Orange County with white cabinets, quartzite benchtops, a built-in vanity and wallpaper.
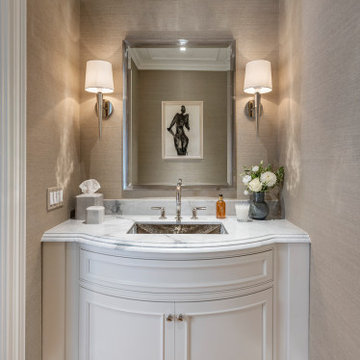
Charming luxury powder room with custom curved vanity and polished nickel finishes. Grey walls with white vanity, white ceiling, and medium hardwood flooring. Hammered nickel sink and cabinet hardware.
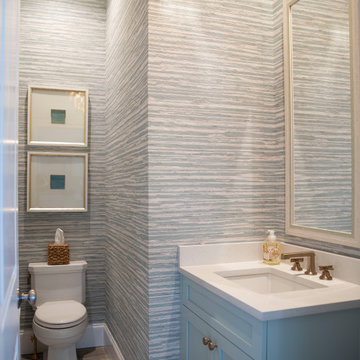
Photo of a transitional powder room in Philadelphia with shaker cabinets, blue cabinets, grey walls, dark hardwood floors, an undermount sink, brown floor, white benchtops, a built-in vanity and wallpaper.
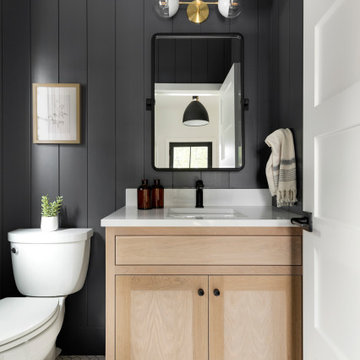
This is an example of a transitional powder room in Minneapolis with shaker cabinets, light wood cabinets, a two-piece toilet, black walls, mosaic tile floors, an undermount sink, white floor, white benchtops, a built-in vanity and planked wall panelling.
Powder Room Design Ideas with a Built-in Vanity
1