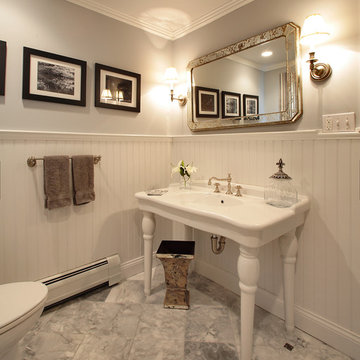Powder Room Design Ideas with an Integrated Sink and a Console Sink
Refine by:
Budget
Sort by:Popular Today
1 - 20 of 5,858 photos
Item 1 of 3
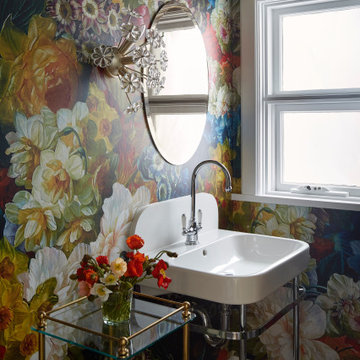
Inspiration for a transitional powder room in Melbourne with multi-coloured walls, a console sink, black floor and wallpaper.

A plain powder room with no window or other features was transformed into a glamorous space, with hotel vibes.
This is an example of a mid-sized contemporary powder room in Melbourne with beige tile, porcelain tile, orange walls, porcelain floors, a console sink, engineered quartz benchtops, beige floor, grey benchtops, a freestanding vanity and wallpaper.
This is an example of a mid-sized contemporary powder room in Melbourne with beige tile, porcelain tile, orange walls, porcelain floors, a console sink, engineered quartz benchtops, beige floor, grey benchtops, a freestanding vanity and wallpaper.

apaiser Sublime Single Vanity in 'Diamond White' at the master ensuite in Wimbledon Avenue, VIC, Australia. Developed by Penfold Group | Designed by Taylor Pressly Architects |
Build by Melbourne Construction Management | Photography by Peter Clarke
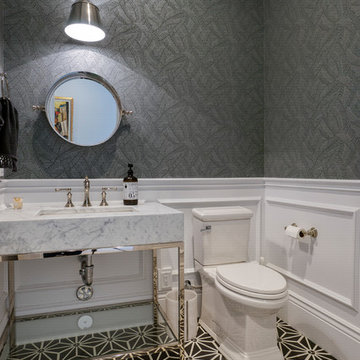
Inspiration for a small transitional powder room in Phoenix with a two-piece toilet, grey walls, a console sink, multi-coloured floor, grey benchtops, furniture-like cabinets and marble benchtops.
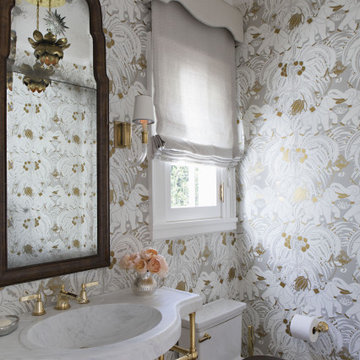
Photo of a mid-sized traditional powder room in Los Angeles with a one-piece toilet, multi-coloured walls, medium hardwood floors, a console sink, beige floor and grey benchtops.
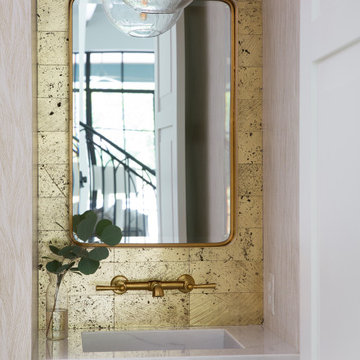
Photography by Buff Strickland
Photo of a small mediterranean powder room in Austin with yellow tile, white walls, an integrated sink and white benchtops.
Photo of a small mediterranean powder room in Austin with yellow tile, white walls, an integrated sink and white benchtops.
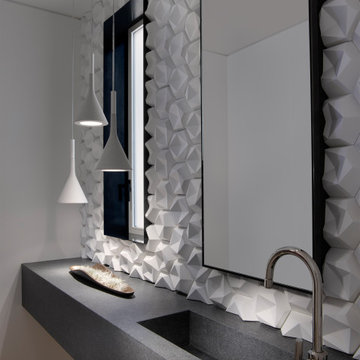
For this classic San Francisco William Wurster house, we complemented the iconic modernist architecture, urban landscape, and Bay views with contemporary silhouettes and a neutral color palette. We subtly incorporated the wife's love of all things equine and the husband's passion for sports into the interiors. The family enjoys entertaining, and the multi-level home features a gourmet kitchen, wine room, and ample areas for dining and relaxing. An elevator conveniently climbs to the top floor where a serene master suite awaits.
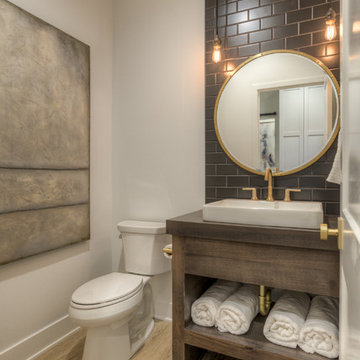
Design ideas for a country powder room in Omaha with open cabinets, dark wood cabinets, a two-piece toilet, gray tile, brown tile, subway tile, white walls, a console sink, wood benchtops, brown floor and grey benchtops.
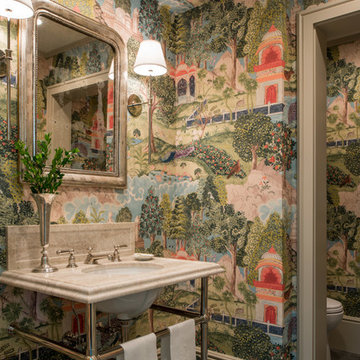
Photo of a mid-sized traditional powder room in Houston with multi-coloured walls, slate floors, a console sink, marble benchtops and grey floor.
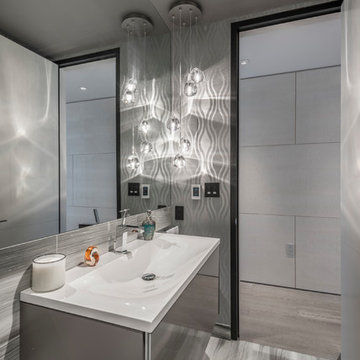
Photography by Paul Rollins
Design ideas for a small contemporary powder room in San Francisco with flat-panel cabinets, grey cabinets, gray tile, porcelain tile, porcelain floors, an integrated sink, engineered quartz benchtops, grey floor and grey walls.
Design ideas for a small contemporary powder room in San Francisco with flat-panel cabinets, grey cabinets, gray tile, porcelain tile, porcelain floors, an integrated sink, engineered quartz benchtops, grey floor and grey walls.

My clients were excited about their newly purchased home perched high in the hills over the south Bay Area, but since the house was built in the early 90s, the were desperate to update some of the spaces. Their main powder room at the entrance to this grand home was a letdown: bland, featureless, dark, and it left anyone using it with the feeling they had just spent some time in a prison cell.
These clients spent many years living on the east coast and brought with them a wonderful classical sense for their interiors—so I created a space that would give them that feeling of Old World tradition.
My idea was to transform the powder room into a destination by creating a garden room feeling. To disguise the size and shape of the room, I used a gloriously colorful wallcovering from Cole & Son featuring a pattern of trees and birds based on Chinoiserie wallcoverings from the nineteenth century. Sconces feature gold palm leaves curling around milk glass diffusers. The vanity mirror has the shape of an Edwardian greenhouse window, and the new travertine floors evoke a sense of pavers meandering through an arboreal path. With a vanity of midnight blue, and custom faucetry in chocolate bronze and polished nickel, this powder room is now a delightful garden in the shade.
Photo: Bernardo Grijalva
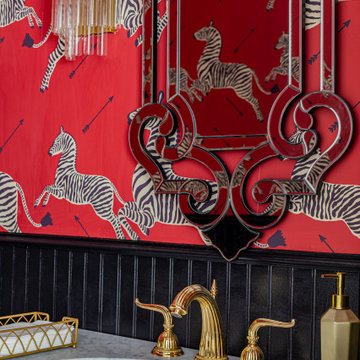
The marble vanity provides a durable yet stylish foundation for the sink while lending an air of grandeur to the space. Whether you're getting ready for a night out on the town or enjoying a relaxing bath after a long day, this vintage electric bathroom truly transports you to a bygone era of glamour and sophistication.

Transitional powder room in Seattle with open cabinets, grey cabinets, a one-piece toilet, black walls, an integrated sink, black floor, grey benchtops, a built-in vanity and wallpaper.
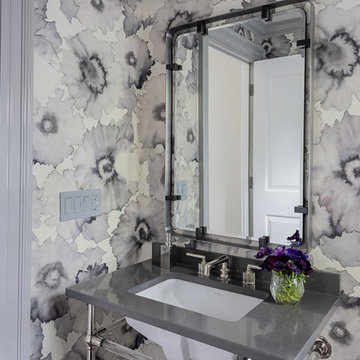
Design ideas for a transitional powder room in Boston with grey cabinets, multi-coloured walls, a console sink, grey benchtops and wallpaper.

Large scale floral pattern grasscloth, lacquered teal vanity, and brass accents in the plumbing fixtures, mirror, and lighting - make this powder bath the jewel box of the residence.

A boring powder room gets a rustic modern upgrade with a floating wood vanity, wallpaper accent wall, new modern floor tile and new accessories.
Photo of a small contemporary powder room in DC Metro with shaker cabinets, distressed cabinets, a two-piece toilet, grey walls, porcelain floors, an integrated sink, solid surface benchtops, grey floor, white benchtops, a floating vanity and wallpaper.
Photo of a small contemporary powder room in DC Metro with shaker cabinets, distressed cabinets, a two-piece toilet, grey walls, porcelain floors, an integrated sink, solid surface benchtops, grey floor, white benchtops, a floating vanity and wallpaper.

Contemporary powder room in San Francisco with white benchtops, a freestanding vanity, wallpaper, multi-coloured walls and a console sink.

This 1910 West Highlands home was so compartmentalized that you couldn't help to notice you were constantly entering a new room every 8-10 feet. There was also a 500 SF addition put on the back of the home to accommodate a living room, 3/4 bath, laundry room and back foyer - 350 SF of that was for the living room. Needless to say, the house needed to be gutted and replanned.
Kitchen+Dining+Laundry-Like most of these early 1900's homes, the kitchen was not the heartbeat of the home like they are today. This kitchen was tucked away in the back and smaller than any other social rooms in the house. We knocked out the walls of the dining room to expand and created an open floor plan suitable for any type of gathering. As a nod to the history of the home, we used butcherblock for all the countertops and shelving which was accented by tones of brass, dusty blues and light-warm greys. This room had no storage before so creating ample storage and a variety of storage types was a critical ask for the client. One of my favorite details is the blue crown that draws from one end of the space to the other, accenting a ceiling that was otherwise forgotten.
Primary Bath-This did not exist prior to the remodel and the client wanted a more neutral space with strong visual details. We split the walls in half with a datum line that transitions from penny gap molding to the tile in the shower. To provide some more visual drama, we did a chevron tile arrangement on the floor, gridded the shower enclosure for some deep contrast an array of brass and quartz to elevate the finishes.
Powder Bath-This is always a fun place to let your vision get out of the box a bit. All the elements were familiar to the space but modernized and more playful. The floor has a wood look tile in a herringbone arrangement, a navy vanity, gold fixtures that are all servants to the star of the room - the blue and white deco wall tile behind the vanity.
Full Bath-This was a quirky little bathroom that you'd always keep the door closed when guests are over. Now we have brought the blue tones into the space and accented it with bronze fixtures and a playful southwestern floor tile.
Living Room & Office-This room was too big for its own good and now serves multiple purposes. We condensed the space to provide a living area for the whole family plus other guests and left enough room to explain the space with floor cushions. The office was a bonus to the project as it provided privacy to a room that otherwise had none before.

Design ideas for a large transitional powder room in Houston with blue walls, light hardwood floors, a console sink and brown floor.
Powder Room Design Ideas with an Integrated Sink and a Console Sink
1
