Powder Room Design Ideas with a Console Sink and Black Floor
Refine by:
Budget
Sort by:Popular Today
1 - 20 of 98 photos
Item 1 of 3
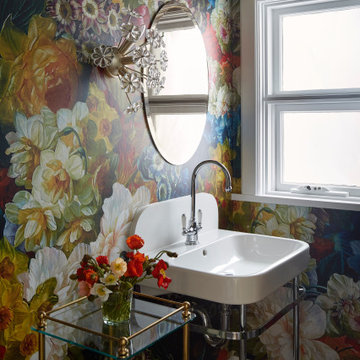
Inspiration for a transitional powder room in Melbourne with multi-coloured walls, a console sink, black floor and wallpaper.

Inspiration for a small contemporary powder room in Saint Petersburg with flat-panel cabinets, black cabinets, a wall-mount toilet, gray tile, porcelain tile, grey walls, porcelain floors, a console sink and black floor.
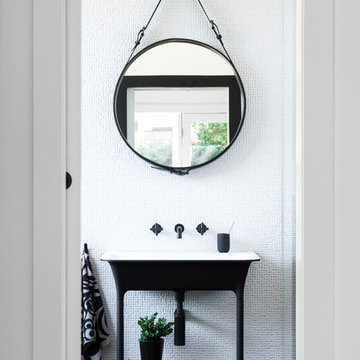
Short on space? Install a sliding cavity door.
Image: Nicole England
Transitional powder room in Sydney with white tile, mosaic tile, a console sink and black floor.
Transitional powder room in Sydney with white tile, mosaic tile, a console sink and black floor.

Guest shower room and cloakroom, with seating bench, wardrobe and storage baskets leading onto a guest shower room.
Matchstick wall tiles and black and white encaustic floor tiles, brushed nickel brassware throughout
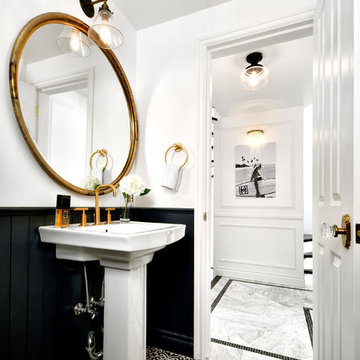
黒の腰壁と、輸入タイルのエンコ―スティックタイルがぐっと空間を引き締める洗面室。ドアのノブまで隅々にまでこだわった、お気に入りの空間です。
Traditional powder room in Tokyo with white walls, cement tiles, black floor and a console sink.
Traditional powder room in Tokyo with white walls, cement tiles, black floor and a console sink.
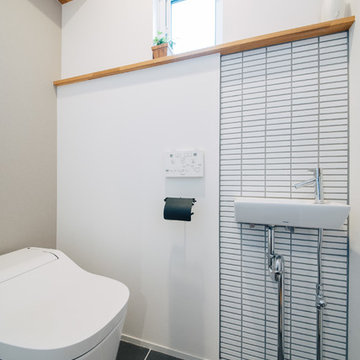
磁器タイルを使用した機能性とデザイン性を兼ね備えたトイレ
Scandinavian powder room in Other with white tile, porcelain tile, pebble tile floors, black floor, white walls and a console sink.
Scandinavian powder room in Other with white tile, porcelain tile, pebble tile floors, black floor, white walls and a console sink.
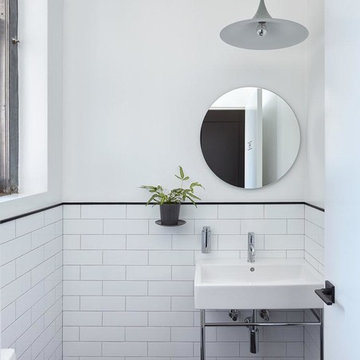
Small transitional powder room in New York with a one-piece toilet, white tile, subway tile, white walls, porcelain floors, a console sink and black floor.
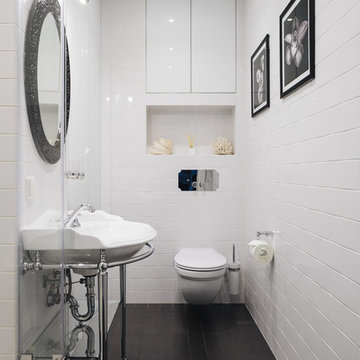
Design ideas for a transitional powder room in Saint Petersburg with a wall-mount toilet, white tile, a console sink and black floor.
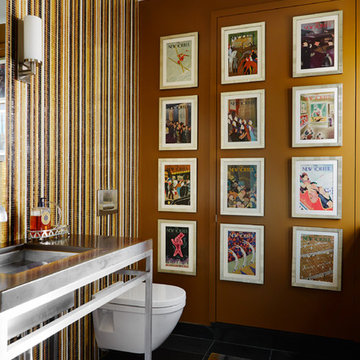
An outstanding collection of Art Deco furnishings, lighting, artwork, and accessories imbues this full-floor, Lake Shore Drive condominium with uncommon presence. Tailored in style and masculine in hue, it cocoons even as it welcomes light and views. Macassar ebony millwork and travertine floors evince its luxurious architectural side; sumptuous materials including silk velvet, cashmere, and shagreen articulate exquisite decorative elegance – as do pashmina draperies and parchment-covered walls. Also climbing walls: poetry, in this case written by the owner’s son and artistically hand-lettered by a local artisan. Layered in the extreme and collected over time, interiors exemplify the owner’s vocation as a jewelry designer, avocation as a world traveler, and passion for detail in measures both large and small. Embellished by a wide-ranging collection of sophisticated artworks – think everything from vintage New Yorker covers to a graphic Lichtenstein – it is a testament to the decorative power of self-assurance.
Photo: Werner Straube
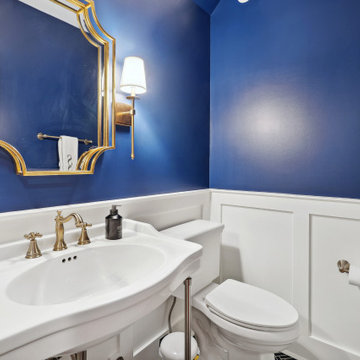
This is an example of a small transitional powder room in DC Metro with a two-piece toilet, blue walls, porcelain floors, a console sink, black floor and decorative wall panelling.
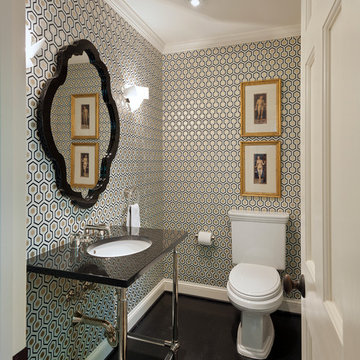
For information about our work, please contact info@studiombdc.com. Photo: Paul Burk
Contemporary powder room in DC Metro with a two-piece toilet, multi-coloured walls, dark hardwood floors, a console sink, solid surface benchtops, black floor and black benchtops.
Contemporary powder room in DC Metro with a two-piece toilet, multi-coloured walls, dark hardwood floors, a console sink, solid surface benchtops, black floor and black benchtops.
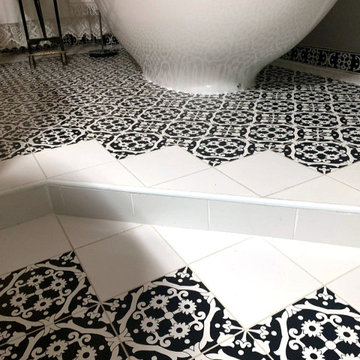
"Restyling" di un bagno di servizio che diviene bagno padronale. Fonte d'ispirazione, la notte, dove le gradazioni dei colori cambiano, si attenuano, sono meno intensi e le tinte vanno verso tonalità meno accese, il nero compare e prevale su tutto. L'uso del decoro floreale dal colore scuro nelle maioliche così sapientemente modellato dagli artigiani della casa delle Ceramiche Vietresi, rende austero l'ambiente che lo riceve. I moduli utilizzati: quadrato 20x20 e listello 10x20 "Tovere Nero" per il pavimento e battiscopa; quadrato 20x20 Bianco per le cornici del pavimento e del rivestimento delle pareti; infine delle fasce 5x20 a correre del Mosaico "Luna Chiena", composto da preziose tessere di vetro a specchio miscelate con quelle a tinta unita, fanno da cornice di chiusura alla composizione del rivestimento delle pareti. La Vasca da bagno free standing MEG 11 con miscelatore a colonna della Galassia Ceramiche, i sanitari filo parete new light della Catalano Ceramiche e il lavabo da appoggio Moai della Scarabeo Ceramiche, con il loro bianco lucido ceramico riflettono indistintamente sia la luce naturale che quella artificiale come punti luci in una notte stellata.
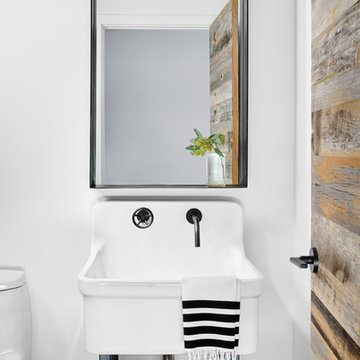
This modern home exudes rural bliss, but its sleek interiors, awash in black slate, plaster, shou sugi ban, reclaimed wood and raw steel, supply a modicum of urbanity.
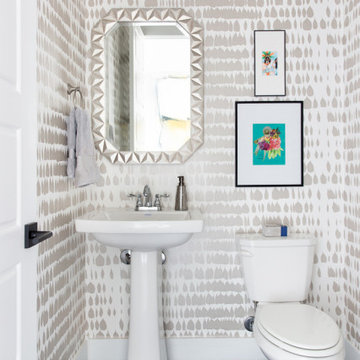
We picked out the sleek finishes and furniture in this new build Austin home to suit the client’s brief for a modern, yet comfortable home:
---
Project designed by Sara Barney’s Austin interior design studio BANDD DESIGN. They serve the entire Austin area and its surrounding towns, with an emphasis on Round Rock, Lake Travis, West Lake Hills, and Tarrytown.
For more about BANDD DESIGN, click here: https://bandddesign.com/
To learn more about this project, click here: https://bandddesign.com/chloes-bloom-new-build/
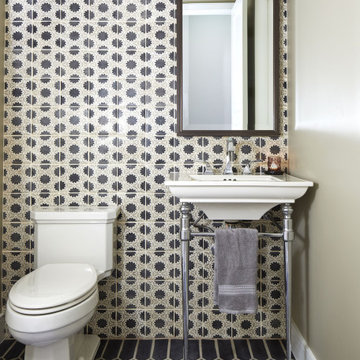
Paradise Ranch Powder Room
This is an example of a transitional powder room in Phoenix with black and white tile, grey walls, a console sink and black floor.
This is an example of a transitional powder room in Phoenix with black and white tile, grey walls, a console sink and black floor.
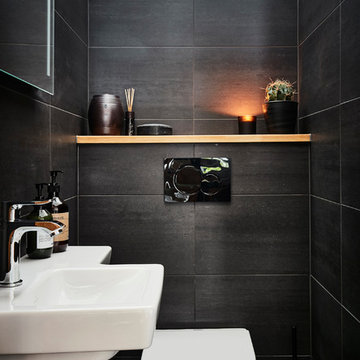
Anders Bergstedt
This is an example of a mid-sized modern powder room in Gothenburg with a one-piece toilet, ceramic tile, black walls, flat-panel cabinets, white cabinets, black tile, a console sink and black floor.
This is an example of a mid-sized modern powder room in Gothenburg with a one-piece toilet, ceramic tile, black walls, flat-panel cabinets, white cabinets, black tile, a console sink and black floor.
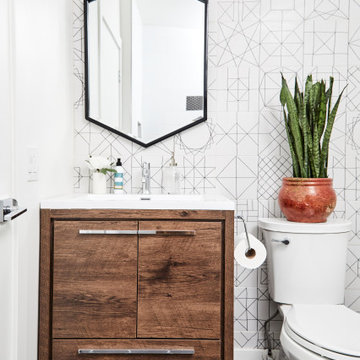
Midcentury powder room in Los Angeles with flat-panel cabinets, dark wood cabinets, a two-piece toilet, white walls, a console sink, black floor, white benchtops, a built-in vanity and wallpaper.
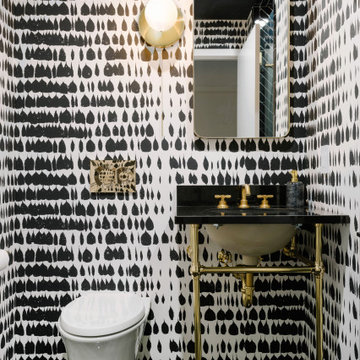
Patterned wallpaper and brass accents create a compact, contemporary powder room.
Contemporary powder room in New York with black cabinets, ceramic floors, a console sink, black floor and wallpaper.
Contemporary powder room in New York with black cabinets, ceramic floors, a console sink, black floor and wallpaper.
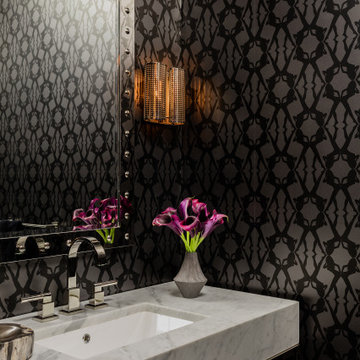
Photo of a mid-sized transitional powder room in Boston with furniture-like cabinets, grey cabinets, a one-piece toilet, black walls, ceramic floors, a console sink, marble benchtops, black floor and grey benchtops.
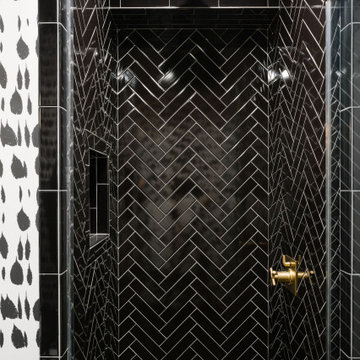
Patterned wallpaper and brass accents create a compact, contemporary powder room.
Design ideas for a contemporary powder room in New York with black cabinets, ceramic floors, a console sink, black floor and wallpaper.
Design ideas for a contemporary powder room in New York with black cabinets, ceramic floors, a console sink, black floor and wallpaper.
Powder Room Design Ideas with a Console Sink and Black Floor
1