All Cabinet Styles Powder Room Design Ideas with a Console Sink
Refine by:
Budget
Sort by:Popular Today
21 - 40 of 513 photos
Item 1 of 3
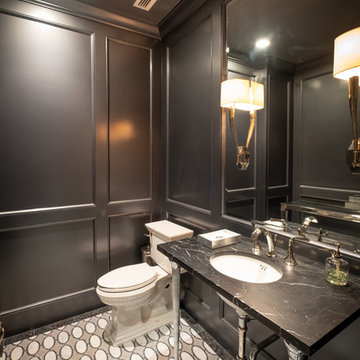
Inspiration for a transitional powder room in Dallas with open cabinets, a two-piece toilet, black walls, a console sink, marble benchtops, multi-coloured floor and black benchtops.
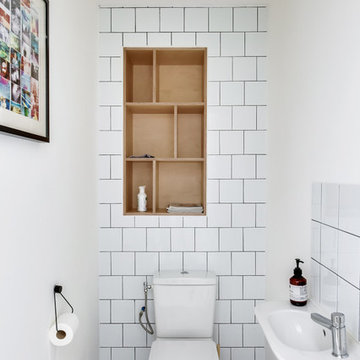
Damien Rigondeaud
Contemporary powder room in Paris with open cabinets, a two-piece toilet, white tile, porcelain tile, white walls, a console sink and grey floor.
Contemporary powder room in Paris with open cabinets, a two-piece toilet, white tile, porcelain tile, white walls, a console sink and grey floor.

Design ideas for a small transitional powder room in Chicago with open cabinets, white cabinets, a one-piece toilet, blue tile, blue walls, dark hardwood floors, a console sink, engineered quartz benchtops, brown floor, white benchtops, a freestanding vanity and wallpaper.
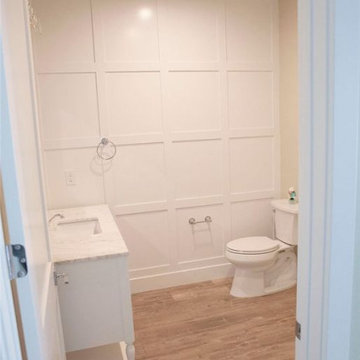
chest sink, custom wall design
Design ideas for a large country powder room in Orange County with shaker cabinets, white cabinets, a two-piece toilet, white tile, white walls, wood-look tile, a console sink, granite benchtops, beige floor, white benchtops, a freestanding vanity and decorative wall panelling.
Design ideas for a large country powder room in Orange County with shaker cabinets, white cabinets, a two-piece toilet, white tile, white walls, wood-look tile, a console sink, granite benchtops, beige floor, white benchtops, a freestanding vanity and decorative wall panelling.
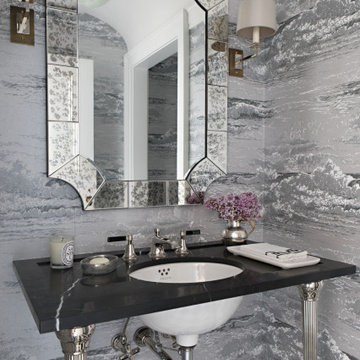
Inspiration for a mid-sized transitional powder room in Los Angeles with furniture-like cabinets, grey walls, a console sink, black benchtops and a freestanding vanity.
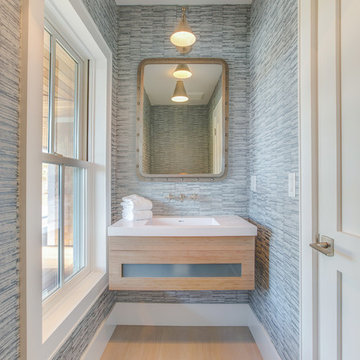
Photo of a beach style powder room in Other with flat-panel cabinets, light wood cabinets, grey walls, light hardwood floors, a console sink, beige floor and white benchtops.
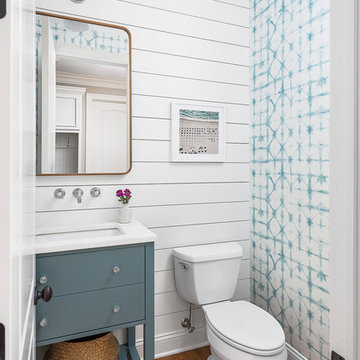
This master bath was dark and dated. Although a large space, the area felt small and obtrusive. By removing the columns and step up, widening the shower and creating a true toilet room I was able to give the homeowner a truly luxurious master retreat. (check out the before pictures at the end) The ceiling detail was the icing on the cake! It follows the angled wall of the shower and dressing table and makes the space seem so much larger than it is. The homeowners love their Nantucket roots and wanted this space to reflect that.
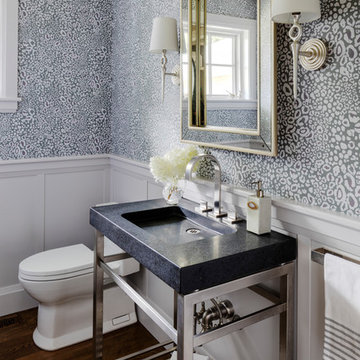
Wallpaper: Farrow and Ball | Ocelot BP 3705
TEAM
Architect: LDa Architecture & Interiors
Builder: Denali Construction
Landscape Architect: G Design Studio, LLC.
Photographer: Greg Premru Photography

I am glad to present a new project, Powder room design in a modern style. This project is as simple as it is not ordinary with its solution. The powder room is the most typical, small. I used wallpaper for this project, changing the visual space - increasing it. The idea was to extend the semicircular corridor by creating additional vertical backlit niches. I also used everyone's long-loved living moss to decorate the wall so that the powder room did not look like a lifeless and dull corridor. The interior lines are clean. The interior is not overflowing with accents and flowers. Everything is concise and restrained: concrete and flowers, the latest technology and wildlife, wood and metal, yin-yang.
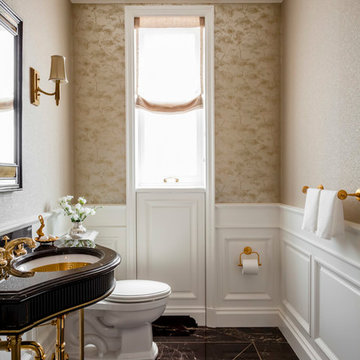
Park Avenue Penthouse - Powder Room
Photo by Kris Tamburello Photography
Inspiration for a mid-sized traditional powder room in New York with furniture-like cabinets, a two-piece toilet, beige walls and a console sink.
Inspiration for a mid-sized traditional powder room in New York with furniture-like cabinets, a two-piece toilet, beige walls and a console sink.
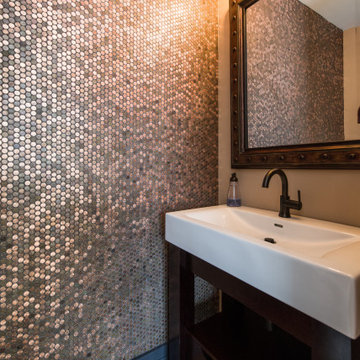
the owners glued pennies to tile sheets for the installer to create the "Penny Wall"
Inspiration for a small industrial powder room in Chicago with open cabinets, dark wood cabinets, a one-piece toilet, medium hardwood floors and a console sink.
Inspiration for a small industrial powder room in Chicago with open cabinets, dark wood cabinets, a one-piece toilet, medium hardwood floors and a console sink.
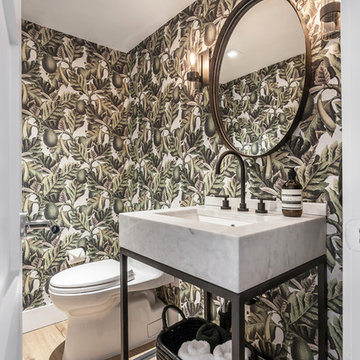
Small contemporary powder room in Miami with white cabinets, a one-piece toilet, green walls, laminate floors, beige floor, white benchtops, open cabinets and a console sink.

Concealed shower in guest WC of Georgian townhouse
Inspiration for a traditional powder room in London with open cabinets, dark wood cabinets, green tile, green walls, porcelain floors, a console sink, brown floor, a freestanding vanity and wallpaper.
Inspiration for a traditional powder room in London with open cabinets, dark wood cabinets, green tile, green walls, porcelain floors, a console sink, brown floor, a freestanding vanity and wallpaper.

This elegant traditional powder room has little bit of a contemporary edge to it with the unique crystal wall sconces added to the mix. The blue grass clothe wallpaper has a sparkle of gold peaking through just enough to give it some shine. The custom wall art was done by the home owner who happens to be an Artist. The custom tall wall paneling was added on purpose to add architecture to the space. This works perfectly with the already existing wide crown molding. It carries your eye down to the new beautiful paneling. Such a classy and elegant powder room that is truly timeless. A look that will never die out. The carrara custom cut marble top is a jewel added to the gorgeous custom made vanity that looks like a piece of furniture. The beautifully carved details makes this a show stopper for sure. My client found the unique wood dragon applique that the cabinet guy incorporated into the custom vanity.
Example of a mid-sized transitional blue tile medium tone wood floor, brown floor and wallpaper powder room design in Other with raised-panel cabinets, white cabinets, blue walls, an undermount sink, marble countertops, white countertops and a built-in vanity

Palm Springs - Bold Funkiness. This collection was designed for our love of bold patterns and playful colors.
This is an example of a small midcentury powder room in Los Angeles with a freestanding vanity, open cabinets, black cabinets, a wall-mount toilet, black and white tile, cement tile, white walls, a console sink, engineered quartz benchtops and white benchtops.
This is an example of a small midcentury powder room in Los Angeles with a freestanding vanity, open cabinets, black cabinets, a wall-mount toilet, black and white tile, cement tile, white walls, a console sink, engineered quartz benchtops and white benchtops.
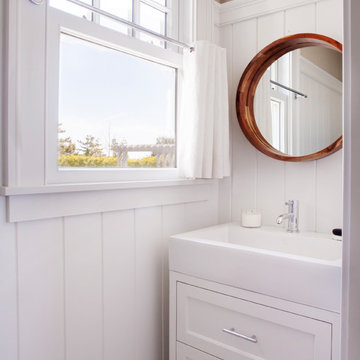
Jeffrey Allen Photography
This is an example of a beach style powder room in Boston with furniture-like cabinets, white cabinets, beige walls, a console sink and grey floor.
This is an example of a beach style powder room in Boston with furniture-like cabinets, white cabinets, beige walls, a console sink and grey floor.
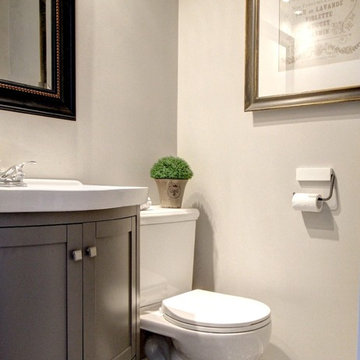
Inspiration for a small powder room in Montreal with shaker cabinets, grey cabinets, a two-piece toilet, grey walls, ceramic floors, a console sink, solid surface benchtops and multi-coloured floor.
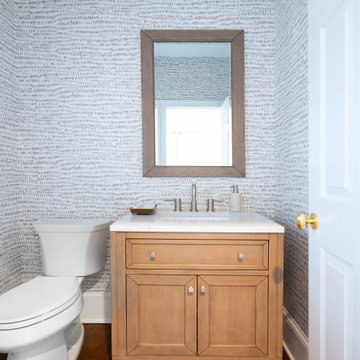
This bright powder room is right off the mudroom. It has a light oak furniture grade console topped with white Carrera marble. The animal print wallpaper is a fun and sophisticated touch.
Sleek and contemporary, this beautiful home is located in Villanova, PA. Blue, white and gold are the palette of this transitional design. With custom touches and an emphasis on flow and an open floor plan, the renovation included the kitchen, family room, butler’s pantry, mudroom, two powder rooms and floors.
Rudloff Custom Builders has won Best of Houzz for Customer Service in 2014, 2015 2016, 2017 and 2019. We also were voted Best of Design in 2016, 2017, 2018, 2019 which only 2% of professionals receive. Rudloff Custom Builders has been featured on Houzz in their Kitchen of the Week, What to Know About Using Reclaimed Wood in the Kitchen as well as included in their Bathroom WorkBook article. We are a full service, certified remodeling company that covers all of the Philadelphia suburban area. This business, like most others, developed from a friendship of young entrepreneurs who wanted to make a difference in their clients’ lives, one household at a time. This relationship between partners is much more than a friendship. Edward and Stephen Rudloff are brothers who have renovated and built custom homes together paying close attention to detail. They are carpenters by trade and understand concept and execution. Rudloff Custom Builders will provide services for you with the highest level of professionalism, quality, detail, punctuality and craftsmanship, every step of the way along our journey together.
Specializing in residential construction allows us to connect with our clients early in the design phase to ensure that every detail is captured as you imagined. One stop shopping is essentially what you will receive with Rudloff Custom Builders from design of your project to the construction of your dreams, executed by on-site project managers and skilled craftsmen. Our concept: envision our client’s ideas and make them a reality. Our mission: CREATING LIFETIME RELATIONSHIPS BUILT ON TRUST AND INTEGRITY.
Photo Credit: Linda McManus Images
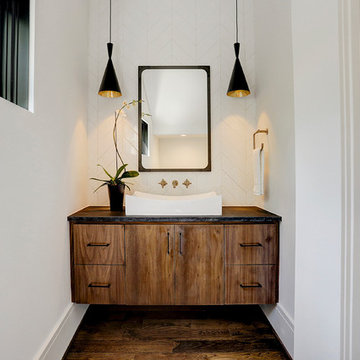
An updated take on mid-century modern offers many spaces to enjoy the outdoors both from
inside and out: the two upstairs balconies create serene spaces, beautiful views can be enjoyed
from each of the masters, and the large back patio equipped with fireplace and cooking area is
perfect for entertaining. Pacific Architectural Millwork Stacking Doors create a seamless
indoor/outdoor feel. A stunning infinity edge pool with jacuzzi is a destination in and of itself.
Inside the home, draw your attention to oversized kitchen, study/library and the wine room off the
living and dining room.

Photo of a contemporary powder room in Yekaterinburg with flat-panel cabinets, beige cabinets, beige tile and a console sink.
All Cabinet Styles Powder Room Design Ideas with a Console Sink
2