Powder Room Design Ideas with a Drop-in Sink and a Pedestal Sink
Refine by:
Budget
Sort by:Popular Today
181 - 200 of 8,254 photos
Item 1 of 3
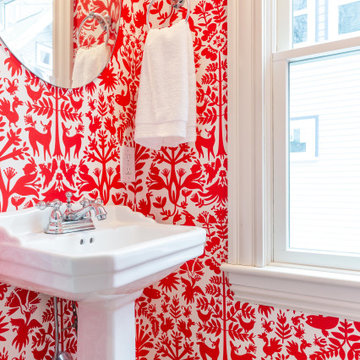
A first floor powder room was created where there previously was none, behind a pocket door off of the new kitchen. Bold, fun and eye-catching red and white Otomi statement wallpaper was chosen to carry the homeowners' eclectic style into a very compact space that did not allow room for accessories. Period appropriate moulding, pedestal sink, and classic chrome fixtures were selected to maintain the historical integrity of the home.

The powder room is really large for just a sink and toilet and its always the best place to get a little creative and crazy- its where you can take chances. The client fell in love with this retro-inspired wallpaper with hexagon shapes that mimic the white hex tiles on the floor. Its really the only color happening in the space so going bold felt possible.

Small contemporary powder room in Austin with flat-panel cabinets, orange cabinets, beige walls, a drop-in sink, marble benchtops, beige benchtops and a built-in vanity.
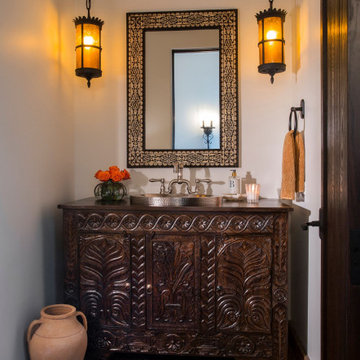
Mediterranean powder room in Phoenix with distressed cabinets, white walls, terra-cotta floors, a drop-in sink, wood benchtops, brown benchtops and a freestanding vanity.
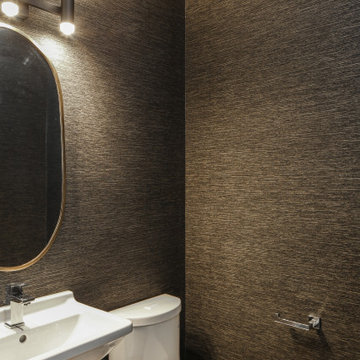
Design ideas for a contemporary powder room in Vancouver with black walls and a pedestal sink.
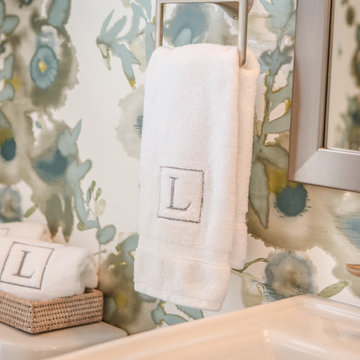
Design ideas for a mid-sized traditional powder room in Atlanta with a two-piece toilet, multi-coloured walls, dark hardwood floors, a pedestal sink and brown floor.
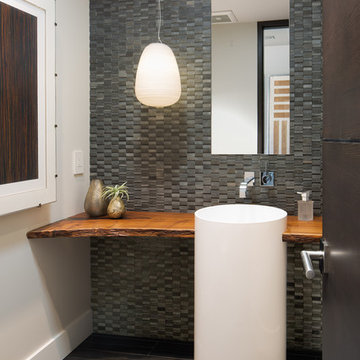
Brady Architectural Photography
Design ideas for a contemporary powder room in San Diego with gray tile, grey walls, a pedestal sink, wood benchtops, grey floor and brown benchtops.
Design ideas for a contemporary powder room in San Diego with gray tile, grey walls, a pedestal sink, wood benchtops, grey floor and brown benchtops.
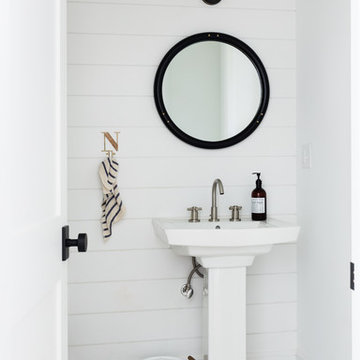
Small country powder room in New York with white walls, white floor, mosaic tile floors and a pedestal sink.
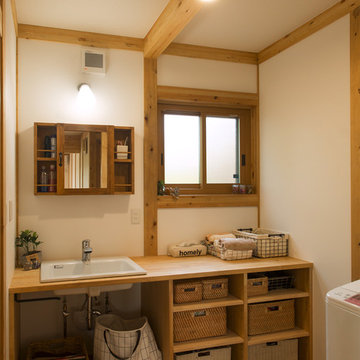
サイズや色合いが異なるカゴをかわいく並べ、上手に収納できる造作の洗面台下
This is an example of a country powder room in Other with open cabinets, brown cabinets, beige walls, medium hardwood floors, wood benchtops, brown floor, brown benchtops and a drop-in sink.
This is an example of a country powder room in Other with open cabinets, brown cabinets, beige walls, medium hardwood floors, wood benchtops, brown floor, brown benchtops and a drop-in sink.
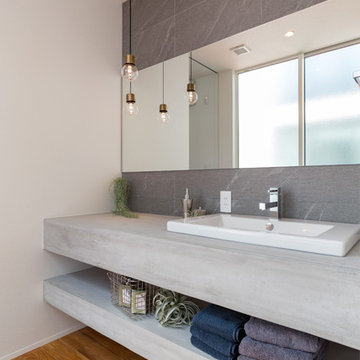
Design ideas for a modern powder room in Nagoya with open cabinets, grey cabinets, gray tile, white walls, medium hardwood floors, a drop-in sink, concrete benchtops, brown floor and grey benchtops.
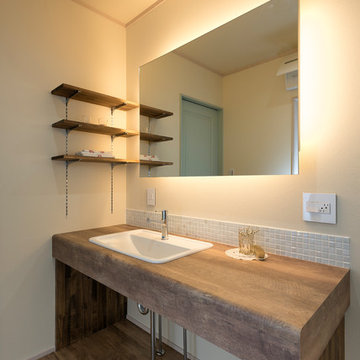
Inspiration for an asian powder room in Nagoya with open cabinets, white walls, medium hardwood floors, a drop-in sink, wood benchtops, brown floor and brown benchtops.
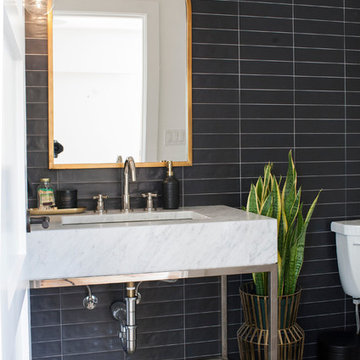
Lane Dittoe
This is an example of a small contemporary powder room in Orange County with a one-piece toilet, black tile, cement tile, black walls, cement tiles, a pedestal sink, marble benchtops and multi-coloured floor.
This is an example of a small contemporary powder room in Orange County with a one-piece toilet, black tile, cement tile, black walls, cement tiles, a pedestal sink, marble benchtops and multi-coloured floor.
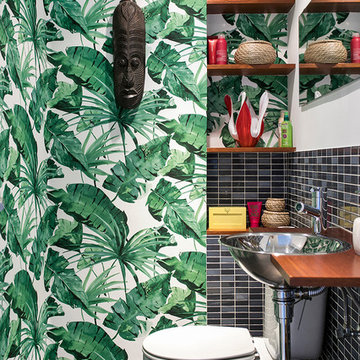
Jordi Folch © Houzz 2017
This is an example of a small tropical powder room in Barcelona with a two-piece toilet, multi-coloured walls, black tile, a drop-in sink and grey floor.
This is an example of a small tropical powder room in Barcelona with a two-piece toilet, multi-coloured walls, black tile, a drop-in sink and grey floor.
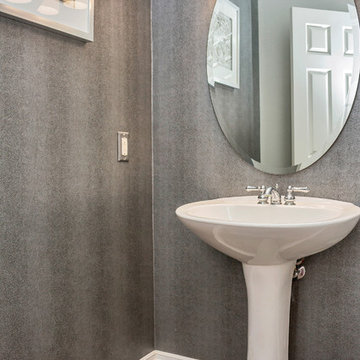
Antis photography, www.antisphotography.com
This is an example of a small contemporary powder room in Sacramento with grey walls, ceramic floors and a pedestal sink.
This is an example of a small contemporary powder room in Sacramento with grey walls, ceramic floors and a pedestal sink.
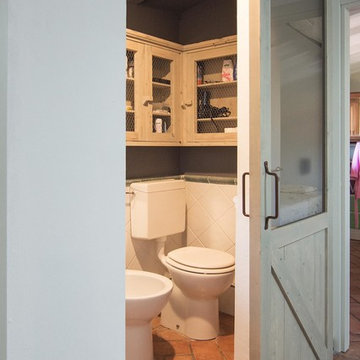
Una porta scorrevole tipo fienile "BARN" disegnata dal mio Studio caratterizza l'accesso a questo minuscolo bagno di servizio al piano mansardato. Legno sbiancato grezzo e vetro satinato accompagnati da un binario in ferro con carrucole.
Rachele Biancalani Studio
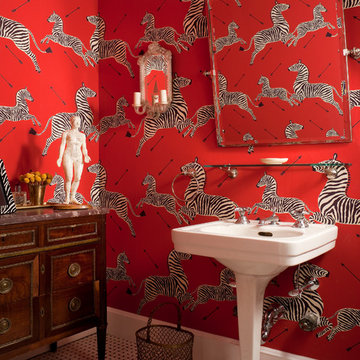
Design ideas for a traditional powder room in New York with red walls, mosaic tile floors, a pedestal sink and white floor.
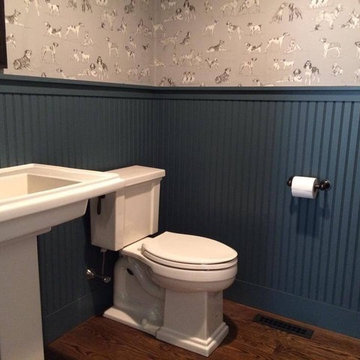
Inspiration for a mid-sized country powder room in Providence with a two-piece toilet, multi-coloured walls, dark hardwood floors, a pedestal sink and brown floor.
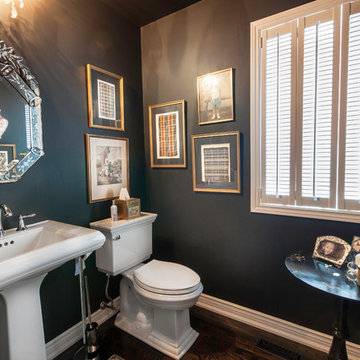
Adrian Ozimek
Traditional powder room in Toronto with a pedestal sink, a two-piece toilet, black walls and dark hardwood floors.
Traditional powder room in Toronto with a pedestal sink, a two-piece toilet, black walls and dark hardwood floors.
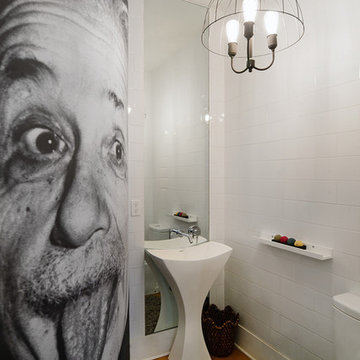
Property Marketed by Hudson Place Realty - Style meets substance in this circa 1875 townhouse. Completely renovated & restored in a contemporary, yet warm & welcoming style, 295 Pavonia Avenue is the ultimate home for the 21st century urban family. Set on a 25’ wide lot, this Hamilton Park home offers an ideal open floor plan, 5 bedrooms, 3.5 baths and a private outdoor oasis.
With 3,600 sq. ft. of living space, the owner’s triplex showcases a unique formal dining rotunda, living room with exposed brick and built in entertainment center, powder room and office nook. The upper bedroom floors feature a master suite separate sitting area, large walk-in closet with custom built-ins, a dream bath with an over-sized soaking tub, double vanity, separate shower and water closet. The top floor is its own private retreat complete with bedroom, full bath & large sitting room.
Tailor-made for the cooking enthusiast, the chef’s kitchen features a top notch appliance package with 48” Viking refrigerator, Kuppersbusch induction cooktop, built-in double wall oven and Bosch dishwasher, Dacor espresso maker, Viking wine refrigerator, Italian Zebra marble counters and walk-in pantry. A breakfast nook leads out to the large deck and yard for seamless indoor/outdoor entertaining.
Other building features include; a handsome façade with distinctive mansard roof, hardwood floors, Lutron lighting, home automation/sound system, 2 zone CAC, 3 zone radiant heat & tremendous storage, A garden level office and large one bedroom apartment with private entrances, round out this spectacular home.
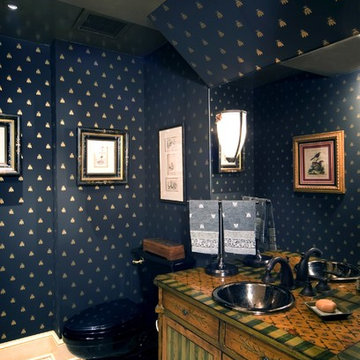
Notice the beautiful gold bees on blue Thibaut Wallpaper imported from England in this stunning powder room. Mosaic floor tiles and a black porcelain toilet add to the elegance of this space. The custom antique vanity makes a design statement as the featured piece in this bathroom.
Powder Room Design Ideas with a Drop-in Sink and a Pedestal Sink
10