Powder Room Design Ideas with a Drop-in Sink
Refine by:
Budget
Sort by:Popular Today
1 - 20 of 3,872 photos
Item 1 of 2

This is an example of a contemporary powder room in Gold Coast - Tweed with flat-panel cabinets, light wood cabinets, blue tile, mosaic tile, white walls, a drop-in sink and grey benchtops.

Design ideas for a large transitional powder room in Chicago with open cabinets, light wood cabinets, a one-piece toilet, blue walls, a drop-in sink, multi-coloured floor, multi-coloured benchtops, a built-in vanity and panelled walls.

Inspiration for a mid-sized contemporary powder room in Other with flat-panel cabinets, medium wood cabinets, white walls, ceramic floors, engineered quartz benchtops, black floor, black benchtops, a floating vanity, wallpaper and a drop-in sink.
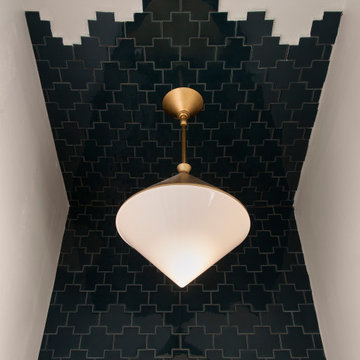
The kitchen and powder room in this Austin home are modern with earthy design elements like striking lights and dark tile work.
---
Project designed by Sara Barney’s Austin interior design studio BANDD DESIGN. They serve the entire Austin area and its surrounding towns, with an emphasis on Round Rock, Lake Travis, West Lake Hills, and Tarrytown.
For more about BANDD DESIGN, click here: https://bandddesign.com/
To learn more about this project, click here: https://bandddesign.com/modern-kitchen-powder-room-austin/
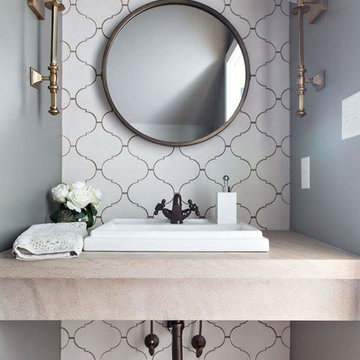
Inspiration for a small transitional powder room in Birmingham with white tile, cement tile, a drop-in sink, limestone benchtops, brown floor and beige benchtops.
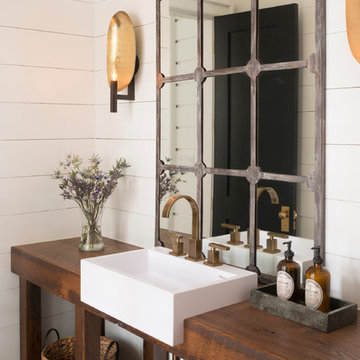
JS Gibson
Mid-sized country powder room in Charleston with furniture-like cabinets, white walls, wood benchtops, dark wood cabinets, a drop-in sink and brown benchtops.
Mid-sized country powder room in Charleston with furniture-like cabinets, white walls, wood benchtops, dark wood cabinets, a drop-in sink and brown benchtops.

This powder room has a white wooden vanity and silver, reflective tile backsplash. A grey and white leaf wallpaper lines the walls. Silver accents are present throughout.

Cloakroom design
This is an example of a large modern powder room in Other with shaker cabinets, black cabinets, a wall-mount toilet, a drop-in sink, quartzite benchtops, grey floor, beige benchtops, a built-in vanity and wallpaper.
This is an example of a large modern powder room in Other with shaker cabinets, black cabinets, a wall-mount toilet, a drop-in sink, quartzite benchtops, grey floor, beige benchtops, a built-in vanity and wallpaper.

Photo of a large transitional powder room in Houston with light wood cabinets, gray tile, light hardwood floors, a drop-in sink, brown floor, a built-in vanity, ceramic tile and grey walls.
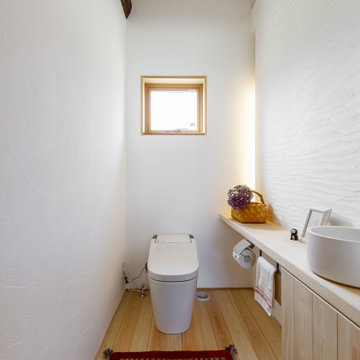
Inspiration for a small modern powder room in Other with furniture-like cabinets, light wood cabinets, a two-piece toilet, white tile, subway tile, white walls, medium hardwood floors, a drop-in sink, wood benchtops, beige floor, beige benchtops, a built-in vanity and wood.
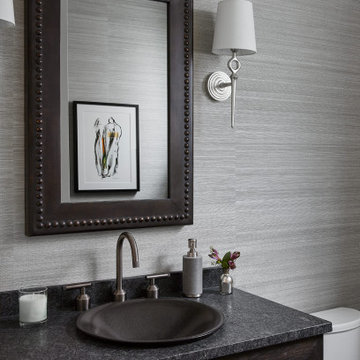
Inspiration for a country powder room in Chicago with blue walls, flat-panel cabinets, dark wood cabinets, a drop-in sink, grey benchtops and wallpaper.
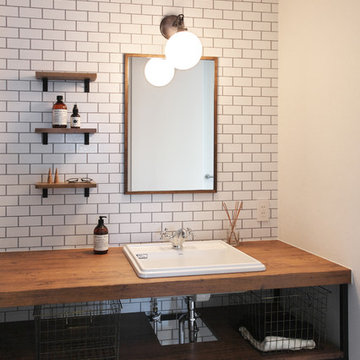
Inspiration for a small midcentury powder room in Other with white tile, subway tile, white walls, ceramic floors, a drop-in sink, black floor, brown benchtops, open cabinets, distressed cabinets and wood benchtops.
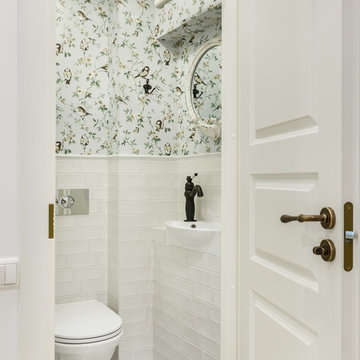
Photo of a scandinavian powder room in Moscow with a wall-mount toilet, a drop-in sink, white tile, multi-coloured walls and multi-coloured floor.
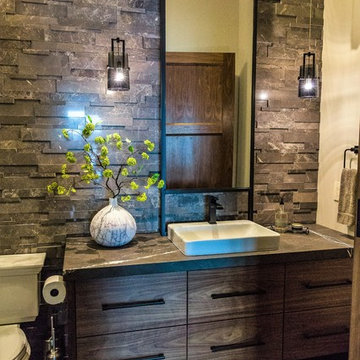
Wall hung vanity in Walnut with Tech Light pendants. Stone wall in ledgestone marble.
Photo of a large modern powder room in Seattle with flat-panel cabinets, dark wood cabinets, a two-piece toilet, black and white tile, stone tile, beige walls, porcelain floors, a drop-in sink, marble benchtops, grey floor and black benchtops.
Photo of a large modern powder room in Seattle with flat-panel cabinets, dark wood cabinets, a two-piece toilet, black and white tile, stone tile, beige walls, porcelain floors, a drop-in sink, marble benchtops, grey floor and black benchtops.
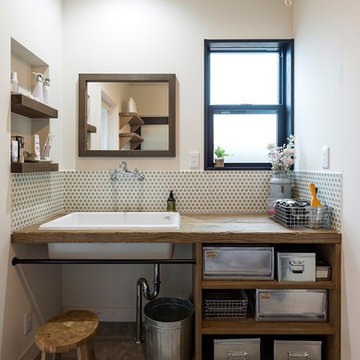
インダストリアルでビンテージ感を追求し、洗面台のカウンターは使用済みの現場の足場を利用しています。何年もかけて使用した足場板は、味があって、水はけも良く使い勝手も良いとのこと。
Inspiration for an industrial powder room in Other with open cabinets, distressed cabinets, white walls, painted wood floors, a drop-in sink, wood benchtops and grey floor.
Inspiration for an industrial powder room in Other with open cabinets, distressed cabinets, white walls, painted wood floors, a drop-in sink, wood benchtops and grey floor.
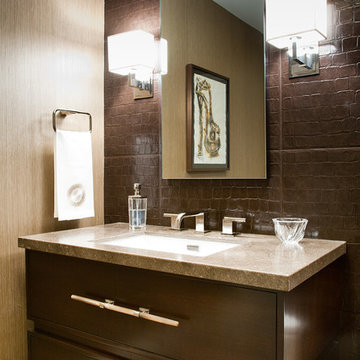
Photo: Beth Coller Photography
Mid-sized transitional powder room in Los Angeles with furniture-like cabinets, dark wood cabinets, brown tile, beige walls, medium hardwood floors, a drop-in sink, granite benchtops and grey benchtops.
Mid-sized transitional powder room in Los Angeles with furniture-like cabinets, dark wood cabinets, brown tile, beige walls, medium hardwood floors, a drop-in sink, granite benchtops and grey benchtops.
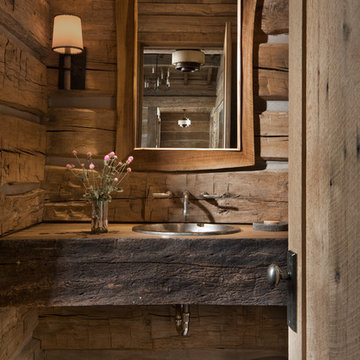
This is an example of a small country powder room in Other with brown walls, a drop-in sink, wood benchtops, blue floor and brown benchtops.
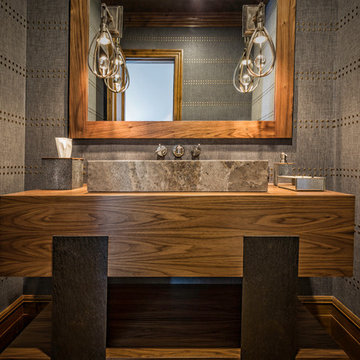
Photo of a mid-sized country powder room in Denver with open cabinets, medium wood cabinets, grey walls, medium hardwood floors, a drop-in sink, wood benchtops, brown floor and brown benchtops.
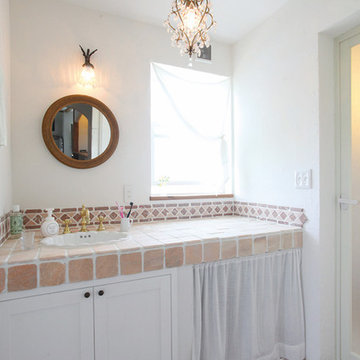
洞窟のような塗り壁の階段
アンティークのドアや水廻りのタイルは
ショップをたくさん回って見つけたお気に入り
照明や雑貨にもこだわった内外装はフランスの田舎に建つような家
暖かなぬくもりのあるアンティーク調の家になりました
延床面積:34.89坪
Design ideas for a mediterranean powder room in Other with recessed-panel cabinets, white cabinets, white walls, a drop-in sink, tile benchtops and brown floor.
Design ideas for a mediterranean powder room in Other with recessed-panel cabinets, white cabinets, white walls, a drop-in sink, tile benchtops and brown floor.
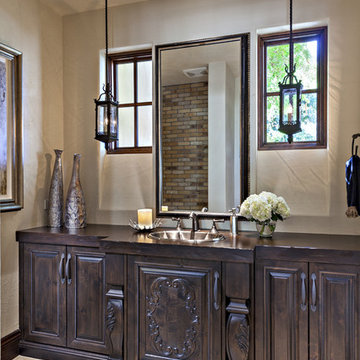
Pam Singleton | Image Photography
Inspiration for a large mediterranean powder room in Phoenix with raised-panel cabinets, dark wood cabinets, white tile, white walls, travertine floors, a drop-in sink, wood benchtops, beige floor, brown benchtops and a one-piece toilet.
Inspiration for a large mediterranean powder room in Phoenix with raised-panel cabinets, dark wood cabinets, white tile, white walls, travertine floors, a drop-in sink, wood benchtops, beige floor, brown benchtops and a one-piece toilet.
Powder Room Design Ideas with a Drop-in Sink
1