Powder Room
Refine by:
Budget
Sort by:Popular Today
1 - 20 of 206 photos
Item 1 of 3
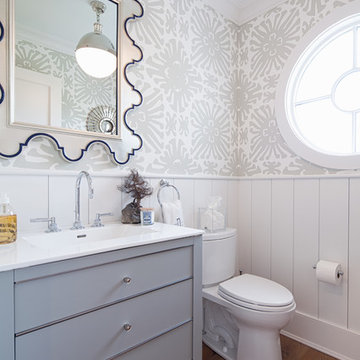
Design ideas for a transitional powder room in New York with flat-panel cabinets, grey cabinets, a two-piece toilet, grey walls, light hardwood floors and a drop-in sink.
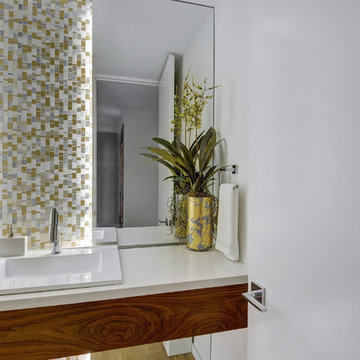
The powder room is dramatic update to the old and Corian vanity. The original mirror was cut and stacked vertically on stand-offs with new floor-to-ceiling back lighting. The custom 14K gold back splash adds and artistic quality. The figured walnut panel is actually a working drawer and the vanity floats off the wall.
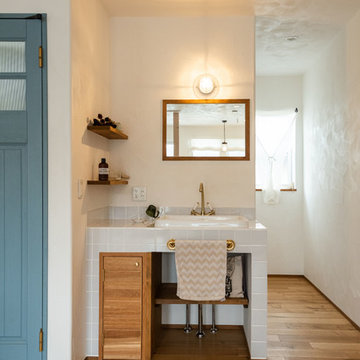
セカンドリビングとマッチした洗面
This is an example of a country powder room in Other with white tile, white walls, light hardwood floors, tile benchtops, beige floor, white benchtops, flat-panel cabinets, medium wood cabinets and a drop-in sink.
This is an example of a country powder room in Other with white tile, white walls, light hardwood floors, tile benchtops, beige floor, white benchtops, flat-panel cabinets, medium wood cabinets and a drop-in sink.

Design ideas for a mid-sized beach style powder room in Chicago with recessed-panel cabinets, blue cabinets, light hardwood floors, a drop-in sink, marble benchtops, brown floor, white benchtops, a freestanding vanity, wallpaper, a two-piece toilet and multi-coloured walls.

This is an example of a transitional powder room in Kansas City with raised-panel cabinets, white cabinets, a one-piece toilet, multi-coloured walls, light hardwood floors, a drop-in sink, marble benchtops, beige floor, multi-coloured benchtops, a built-in vanity and wallpaper.
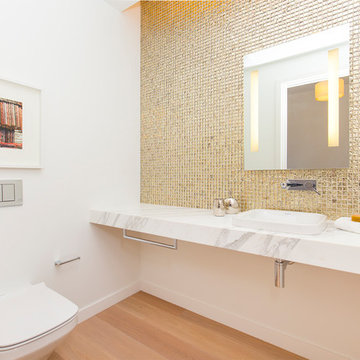
Guest bathroom, Penthouse, modern build in San Francisco's Pacific Heights.
Leila Seppa Photography.
Mid-sized contemporary powder room in San Francisco with a wall-mount toilet, white walls, light hardwood floors, a drop-in sink, marble benchtops, metal tile and beige floor.
Mid-sized contemporary powder room in San Francisco with a wall-mount toilet, white walls, light hardwood floors, a drop-in sink, marble benchtops, metal tile and beige floor.
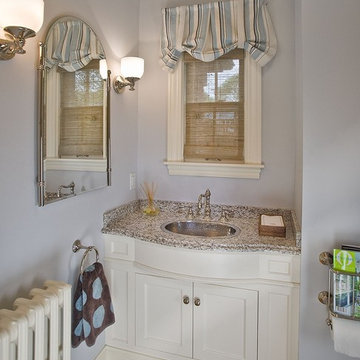
Matt Schmitt Photography
Mid-sized traditional powder room in Minneapolis with a drop-in sink, shaker cabinets, white cabinets, grey walls, light hardwood floors, granite benchtops and grey benchtops.
Mid-sized traditional powder room in Minneapolis with a drop-in sink, shaker cabinets, white cabinets, grey walls, light hardwood floors, granite benchtops and grey benchtops.

Photo of a small modern powder room in Other with flat-panel cabinets, blue cabinets, a one-piece toilet, grey walls, light hardwood floors, a drop-in sink, marble benchtops, multi-coloured benchtops and a freestanding vanity.
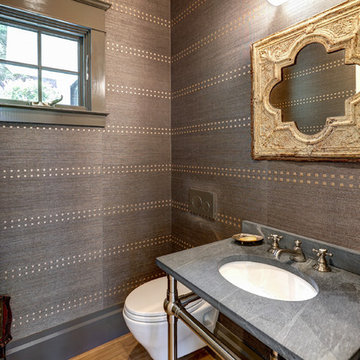
This is an example of a small transitional powder room in San Francisco with a wall-mount toilet, brown walls, light hardwood floors, a drop-in sink, soapstone benchtops, brown floor and black benchtops.

Photo of a beach style powder room in New Orleans with shaker cabinets, blue cabinets, a two-piece toilet, blue walls, light hardwood floors, a drop-in sink, beige floor, white benchtops, a built-in vanity and wallpaper.
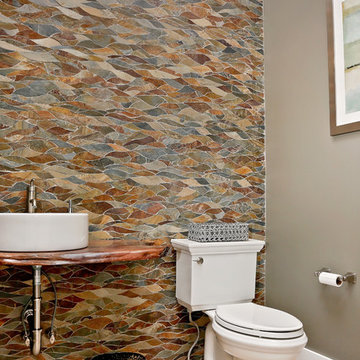
The Montauk, our new model home and design center is now open in the sought after community of Showfield in Lewes. This Hampton’s inspired modern farmhouse feel is a collaboration between Garrison Homes, Element Design and Rsquare in Rehoboth. The Garrison quality craftsmanship can be seen in every inch of this home. Here are some photos of our favorite spaces, but stop by and tour this incredible model to see first hand what makes a Garrison Home so different.
The model is open daily Monday through Friday, 9am-5pm and weekends 11am – 4pm.
See floorplans for the Montauk at http://garrisonhomes.com/floor-plans/garrison-custom-collection/the-montauk/
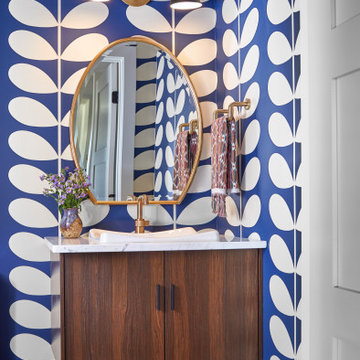
Inspiration for a midcentury powder room in Denver with furniture-like cabinets, dark wood cabinets, multi-coloured walls, light hardwood floors, a drop-in sink and white benchtops.
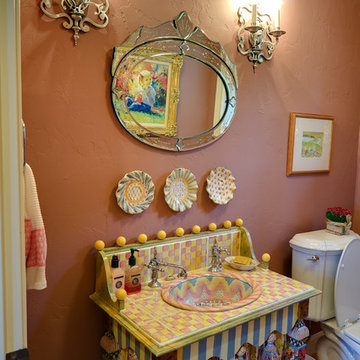
Fun patterns liven up this kid's bathroom.
Design ideas for a mid-sized eclectic powder room in Austin with light hardwood floors, a drop-in sink, tile benchtops, a two-piece toilet, multi-coloured tile, pink walls and multi-coloured benchtops.
Design ideas for a mid-sized eclectic powder room in Austin with light hardwood floors, a drop-in sink, tile benchtops, a two-piece toilet, multi-coloured tile, pink walls and multi-coloured benchtops.
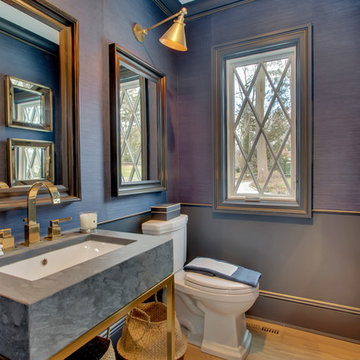
This bold blue powder room contrasts the mainly white updated custom 1940's Cape Ranch. With a blue stone drop-in sink blue textured wallpaper, , blue wood wainscoting, gold fixtures and accents,and a diamond panel window, this sharp room is an eye-catcher that adds a blast of color to the home.
Architect: T.J. Costello - Hierarchy Architecture + Design, PLLC
Interior Designer: Helena Clunies-Ross

Photo of a large transitional powder room in Houston with light wood cabinets, gray tile, light hardwood floors, a drop-in sink, brown floor, a built-in vanity, ceramic tile and grey walls.
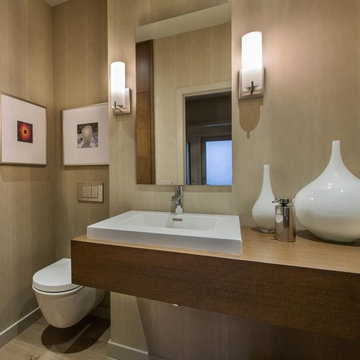
Brandon Heiser
Small contemporary powder room in Seattle with flat-panel cabinets, medium wood cabinets, a wall-mount toilet, beige walls, light hardwood floors, wood benchtops, a drop-in sink and brown benchtops.
Small contemporary powder room in Seattle with flat-panel cabinets, medium wood cabinets, a wall-mount toilet, beige walls, light hardwood floors, wood benchtops, a drop-in sink and brown benchtops.
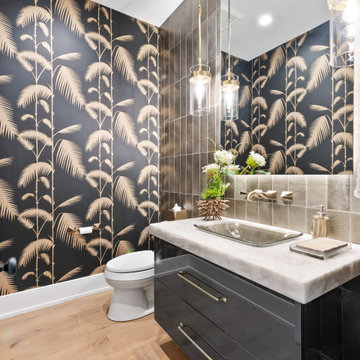
Powder Bath
Design ideas for a large transitional powder room in Chicago with flat-panel cabinets, grey cabinets, porcelain tile, black walls, light hardwood floors, quartzite benchtops, white benchtops, a floating vanity, wallpaper, gray tile, a drop-in sink and beige floor.
Design ideas for a large transitional powder room in Chicago with flat-panel cabinets, grey cabinets, porcelain tile, black walls, light hardwood floors, quartzite benchtops, white benchtops, a floating vanity, wallpaper, gray tile, a drop-in sink and beige floor.
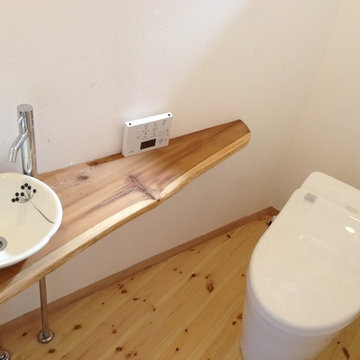
もう一つのトイレ
やはりトイレは二箇所あるといいですね
Small asian powder room in Other with white walls, light hardwood floors, a drop-in sink and beige floor.
Small asian powder room in Other with white walls, light hardwood floors, a drop-in sink and beige floor.
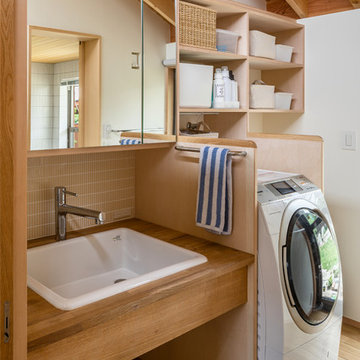
写真:新澤一平
This is an example of a scandinavian powder room in Other with light wood cabinets, white walls, light hardwood floors, a drop-in sink, wood benchtops and brown floor.
This is an example of a scandinavian powder room in Other with light wood cabinets, white walls, light hardwood floors, a drop-in sink, wood benchtops and brown floor.

Large transitional powder room in Houston with gray tile, grey walls, light hardwood floors, a drop-in sink, concrete benchtops, brown floor, grey benchtops and a built-in vanity.
1