Powder Room Design Ideas with a Floating Vanity and Wallpaper
Refine by:
Budget
Sort by:Popular Today
1 - 20 of 997 photos
Item 1 of 3

Powder room - Elitis vinyl wallpaper with red travertine and grey mosaics. Vessel bowl sink with black wall mounted tapware. Custom lighting. Navy painted ceiling and terrazzo floor.
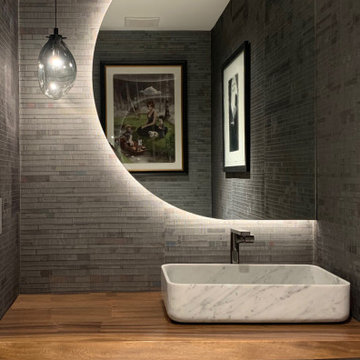
Modern bathroom with paper recycled wallpaper, backlit semi-circle floating mirror, floating live-edge top and marble vessel sink.
Inspiration for a mid-sized beach style powder room in Miami with white cabinets, a two-piece toilet, grey walls, light hardwood floors, a vessel sink, wood benchtops, beige floor, brown benchtops, a floating vanity and wallpaper.
Inspiration for a mid-sized beach style powder room in Miami with white cabinets, a two-piece toilet, grey walls, light hardwood floors, a vessel sink, wood benchtops, beige floor, brown benchtops, a floating vanity and wallpaper.
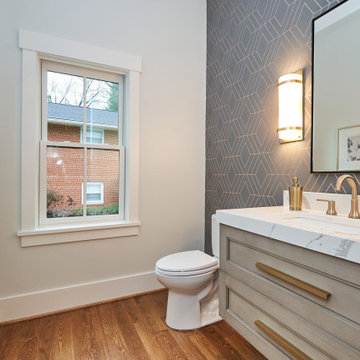
The guest powder room has a floating weathered wood vanity with gold accents and fixtures. A textured gray wallpaper with gold accents ties it all together.
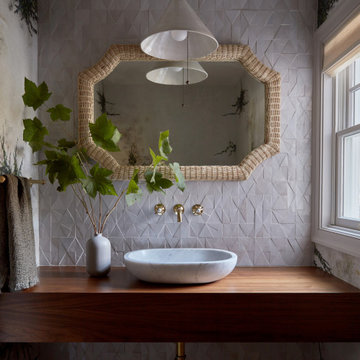
Transitional powder room in San Francisco with multi-coloured walls, a vessel sink, wood benchtops, grey benchtops, a floating vanity and wallpaper.

Our clients hired us to completely renovate and furnish their PEI home — and the results were transformative. Inspired by their natural views and love of entertaining, each space in this PEI home is distinctly original yet part of the collective whole.
We used color, patterns, and texture to invite personality into every room: the fish scale tile backsplash mosaic in the kitchen, the custom lighting installation in the dining room, the unique wallpapers in the pantry, powder room and mudroom, and the gorgeous natural stone surfaces in the primary bathroom and family room.
We also hand-designed several features in every room, from custom furnishings to storage benches and shelving to unique honeycomb-shaped bar shelves in the basement lounge.
The result is a home designed for relaxing, gathering, and enjoying the simple life as a couple.

Design ideas for a large country powder room in Nashville with open cabinets, dark wood cabinets, white tile, marble, medium hardwood floors, a vessel sink, wood benchtops, brown floor, brown benchtops, a floating vanity and wallpaper.
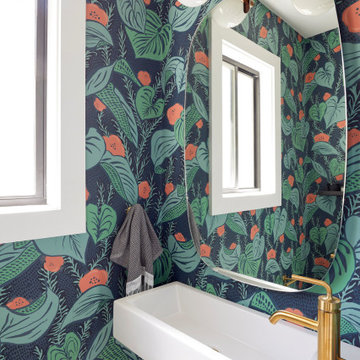
This artistic and design-forward family approached us at the beginning of the pandemic with a design prompt to blend their love of midcentury modern design with their Caribbean roots. With her parents originating from Trinidad & Tobago and his parents from Jamaica, they wanted their home to be an authentic representation of their heritage, with a midcentury modern twist. We found inspiration from a colorful Trinidad & Tobago tourism poster that they already owned and carried the tropical colors throughout the house — rich blues in the main bathroom, deep greens and oranges in the powder bathroom, mustard yellow in the dining room and guest bathroom, and sage green in the kitchen. This project was featured on Dwell in January 2022.
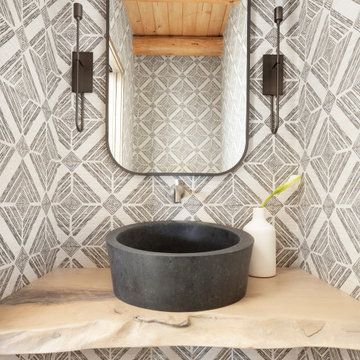
Small powder room in Albuquerque with wood benchtops, beige benchtops, a floating vanity and wallpaper.

This small space under the stairs was converted into a cloakroom. We papered the whole space including the ceiling in a pale eau de nil wallpaper with gold vertical stripes which takes your eye away from the smallness of the space

Powder bath with floating vanity.
Photo of a mid-sized beach style powder room in Minneapolis with light wood cabinets, a one-piece toilet, blue walls, medium hardwood floors, an undermount sink, engineered quartz benchtops, a floating vanity and wallpaper.
Photo of a mid-sized beach style powder room in Minneapolis with light wood cabinets, a one-piece toilet, blue walls, medium hardwood floors, an undermount sink, engineered quartz benchtops, a floating vanity and wallpaper.
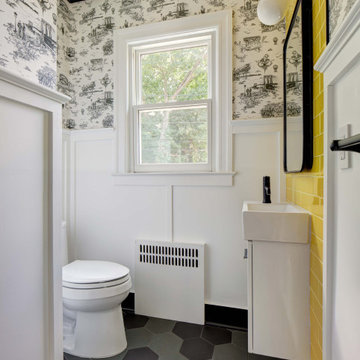
Inspiration for a small transitional powder room in New York with flat-panel cabinets, white cabinets, a two-piece toilet, yellow tile, ceramic tile, white walls, porcelain floors, an integrated sink, grey floor, a floating vanity and wallpaper.
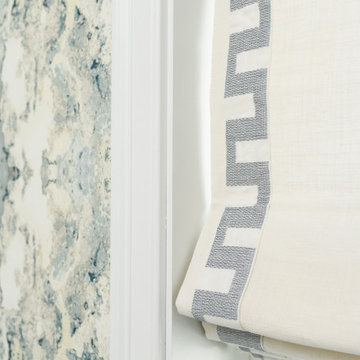
This is an example of a mid-sized transitional powder room in Boston with wallpaper and a floating vanity.
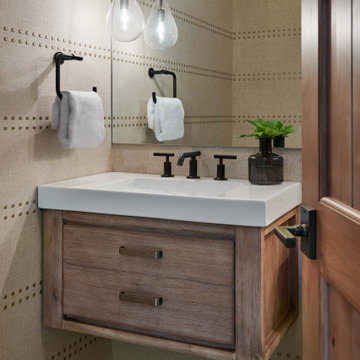
Photo of a small country powder room in Denver with flat-panel cabinets, medium wood cabinets, a two-piece toilet, beige walls, slate floors, an integrated sink, solid surface benchtops, grey floor, white benchtops, a floating vanity and wallpaper.

The dramatic powder bath provides a sophisticated spot for guests. Geometric black and white floor tile and a dramatic apron countertop provide contrast against the white floating vanity. Black and gold accents tie the space together and a fuchsia bouquet of flowers adds a punch of color.

Transitional powder room in Grand Rapids with open cabinets, an undermount sink, marble benchtops, multi-coloured benchtops, a floating vanity and wallpaper.

Formal powder bath with back lighted onyx floating vanity, metallic wallpaper, and silver leaf ceiling
Inspiration for a mid-sized transitional powder room in Dallas with beige cabinets, marble floors, an undermount sink, onyx benchtops, white floor, beige benchtops, a floating vanity and wallpaper.
Inspiration for a mid-sized transitional powder room in Dallas with beige cabinets, marble floors, an undermount sink, onyx benchtops, white floor, beige benchtops, a floating vanity and wallpaper.

Powder Room
This is an example of a small contemporary powder room in Minneapolis with flat-panel cabinets, black cabinets, grey walls, engineered quartz benchtops, white benchtops, a floating vanity and wallpaper.
This is an example of a small contemporary powder room in Minneapolis with flat-panel cabinets, black cabinets, grey walls, engineered quartz benchtops, white benchtops, a floating vanity and wallpaper.
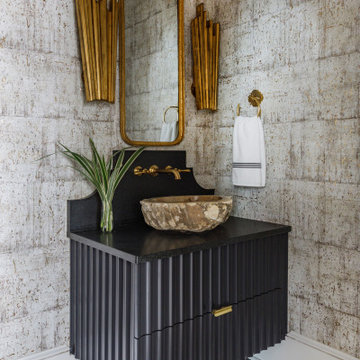
Photo: Jessie Preza Photography
This is an example of a mediterranean powder room in Jacksonville with furniture-like cabinets, black cabinets, a one-piece toilet, ceramic floors, a vessel sink, soapstone benchtops, black benchtops, a floating vanity and wallpaper.
This is an example of a mediterranean powder room in Jacksonville with furniture-like cabinets, black cabinets, a one-piece toilet, ceramic floors, a vessel sink, soapstone benchtops, black benchtops, a floating vanity and wallpaper.
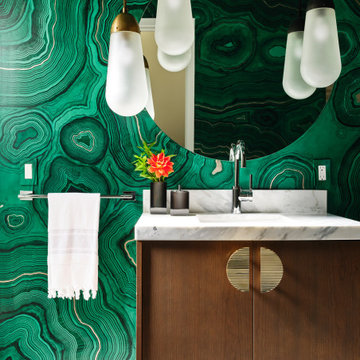
Contemporary powder room in San Francisco with flat-panel cabinets, medium wood cabinets, multi-coloured walls, an undermount sink, marble benchtops, grey floor, grey benchtops, a floating vanity and wallpaper.
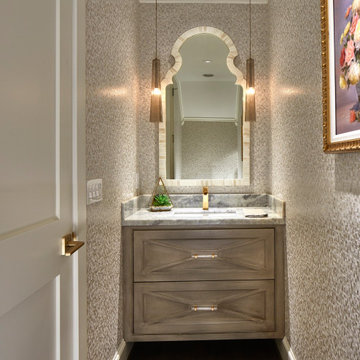
Inspiration for a transitional powder room in Dallas with beaded inset cabinets, grey cabinets, grey walls, dark hardwood floors, an undermount sink, brown floor, grey benchtops, a floating vanity and wallpaper.
Powder Room Design Ideas with a Floating Vanity and Wallpaper
1