Powder Room Design Ideas with Dark Wood Cabinets and a Freestanding Vanity
Refine by:
Budget
Sort by:Popular Today
1 - 20 of 231 photos
Item 1 of 3
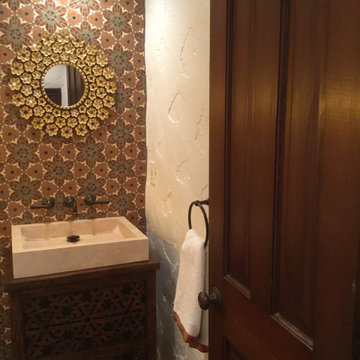
Small powder room in San Diego with furniture-like cabinets, dark wood cabinets, multi-coloured tile, cement tile, white walls, terra-cotta floors, a vessel sink, wood benchtops, orange floor, brown benchtops and a freestanding vanity.

First floor powder room.
This is an example of a mid-sized transitional powder room in Baltimore with brown floor, dark wood cabinets, a one-piece toilet, a console sink, white benchtops, a freestanding vanity and wallpaper.
This is an example of a mid-sized transitional powder room in Baltimore with brown floor, dark wood cabinets, a one-piece toilet, a console sink, white benchtops, a freestanding vanity and wallpaper.
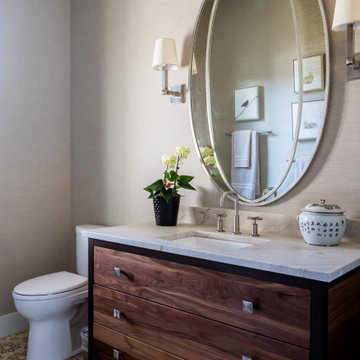
Elegantly designed powder room with brush nickel hardware and mirror framing. Plenty of storage provided in the vanity and a patterned tile perfectly accents this space.

Design ideas for a small traditional powder room in Oklahoma City with furniture-like cabinets, dark wood cabinets, light hardwood floors, an undermount sink, marble benchtops, white benchtops, a freestanding vanity and wallpaper.

Powder room in Wilmington with open cabinets, dark wood cabinets, blue tile, a freestanding vanity, wallpaper and a vessel sink.
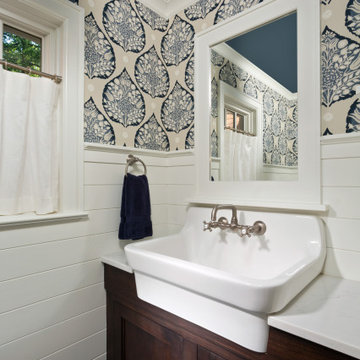
Design ideas for a mid-sized traditional powder room in Boston with shaker cabinets, dark wood cabinets, white walls, slate floors, quartzite benchtops, black floor, white benchtops, a freestanding vanity and planked wall panelling.
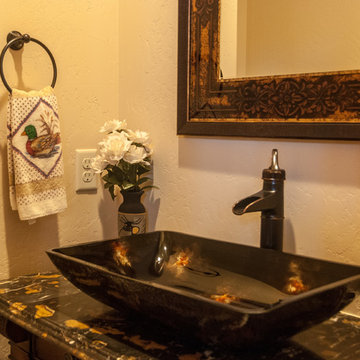
Built by Keystone Custom Builders, Inc. Photo by Alyssa Falk
Mid-sized powder room in Denver with dark wood cabinets, a two-piece toilet, beige walls, medium hardwood floors, a vessel sink, marble benchtops, brown floor, multi-coloured benchtops and a freestanding vanity.
Mid-sized powder room in Denver with dark wood cabinets, a two-piece toilet, beige walls, medium hardwood floors, a vessel sink, marble benchtops, brown floor, multi-coloured benchtops and a freestanding vanity.
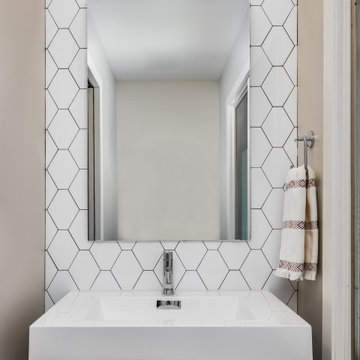
This is an example of a mid-sized midcentury powder room in Minneapolis with flat-panel cabinets, dark wood cabinets, white tile, ceramic tile, white walls, a drop-in sink, engineered quartz benchtops, beige floor, white benchtops and a freestanding vanity.
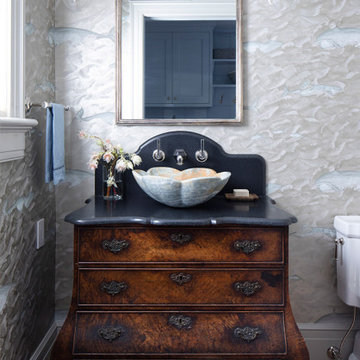
The family living in this shingled roofed home on the Peninsula loves color and pattern. At the heart of the two-story house, we created a library with high gloss lapis blue walls. The tête-à-tête provides an inviting place for the couple to read while their children play games at the antique card table. As a counterpoint, the open planned family, dining room, and kitchen have white walls. We selected a deep aubergine for the kitchen cabinetry. In the tranquil master suite, we layered celadon and sky blue while the daughters' room features pink, purple, and citrine.
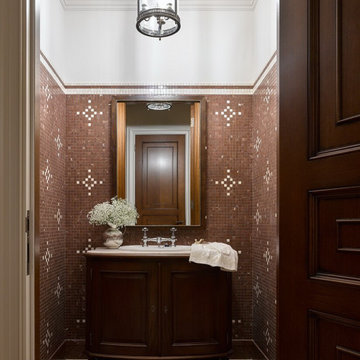
Гостевой санузел.
Photo of a mid-sized traditional powder room in Moscow with raised-panel cabinets, dark wood cabinets, a two-piece toilet, brown tile, marble, beige walls, marble floors, a drop-in sink, marble benchtops, brown floor, beige benchtops and a freestanding vanity.
Photo of a mid-sized traditional powder room in Moscow with raised-panel cabinets, dark wood cabinets, a two-piece toilet, brown tile, marble, beige walls, marble floors, a drop-in sink, marble benchtops, brown floor, beige benchtops and a freestanding vanity.
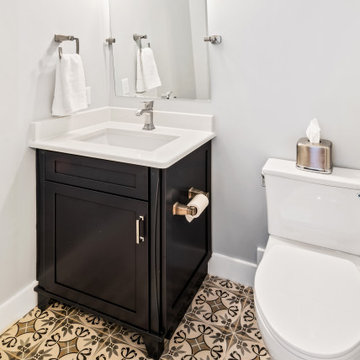
Photo of a small transitional powder room in Raleigh with shaker cabinets, dark wood cabinets, a two-piece toilet, grey walls, porcelain floors, an undermount sink, engineered quartz benchtops, multi-coloured floor, white benchtops and a freestanding vanity.
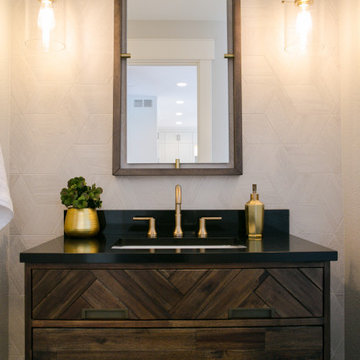
The powder room is a wonderful play on textures. We used a neutral palette with contrasting tones to create dramatic moments in this little space with accents of brushed gold.
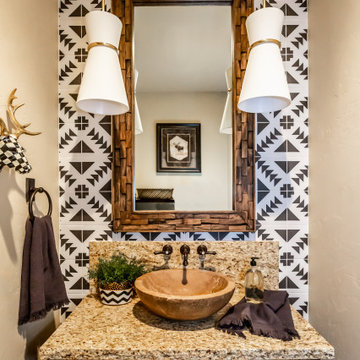
Photo of a country powder room in Salt Lake City with raised-panel cabinets, dark wood cabinets, black and white tile, beige walls, a vessel sink, brown benchtops and a freestanding vanity.
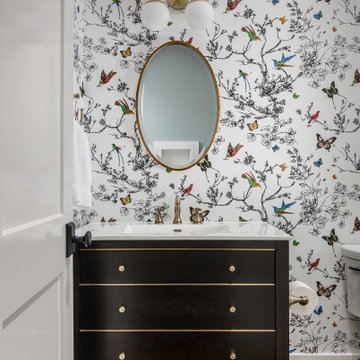
Photography: Garett + Carrie Buell of Studiobuell/ studiobuell.com
Small transitional powder room in Nashville with furniture-like cabinets, dark wood cabinets, a two-piece toilet, an integrated sink, marble benchtops, white benchtops, a freestanding vanity, wallpaper, multi-coloured walls, medium hardwood floors and brown floor.
Small transitional powder room in Nashville with furniture-like cabinets, dark wood cabinets, a two-piece toilet, an integrated sink, marble benchtops, white benchtops, a freestanding vanity, wallpaper, multi-coloured walls, medium hardwood floors and brown floor.
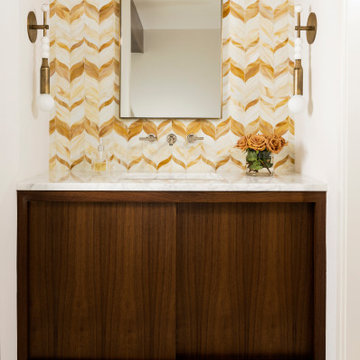
Inspiration for a mid-sized midcentury powder room in Houston with white walls, flat-panel cabinets, dark wood cabinets, multi-coloured tile, an undermount sink, beige floor, white benchtops and a freestanding vanity.
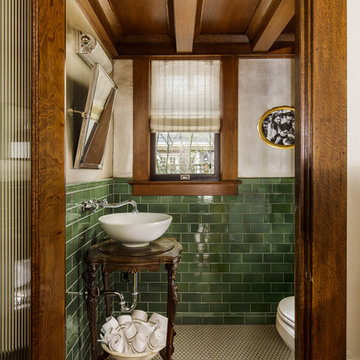
When the house was purchased, someone had lowered the ceiling with gyp board. We re-designed it with a coffer that looked original to the house. The antique stand for the vessel sink was sourced from an antique store in Berkeley CA. The flooring was replaced with traditional 1" hex tile.

Contemporary Powder Room: The use of a rectangular tray ceiling, full height wall mirror, and wall to wall louvered paneling create the illusion of spaciousness in this compact powder room. A sculptural stone panel provides a focal point while camouflaging the toilet beyond.
Finishes include Walnut wood louvers from Rimadesio, Paloma Limestone, Oak herringbone flooring from Listone Giordano, Sconces by Allied Maker. Pedestal sink by Falper.
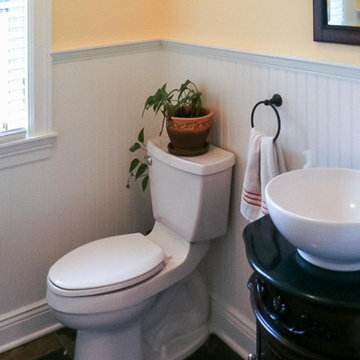
A new custom built French Country with extensive woodwork and hand hewn beams throughout and a plaster & field stone exterior
Inspiration for a powder room in Cleveland with furniture-like cabinets, dark wood cabinets, a two-piece toilet, yellow walls, slate floors, a vessel sink, granite benchtops, multi-coloured floor, black benchtops, a freestanding vanity and decorative wall panelling.
Inspiration for a powder room in Cleveland with furniture-like cabinets, dark wood cabinets, a two-piece toilet, yellow walls, slate floors, a vessel sink, granite benchtops, multi-coloured floor, black benchtops, a freestanding vanity and decorative wall panelling.
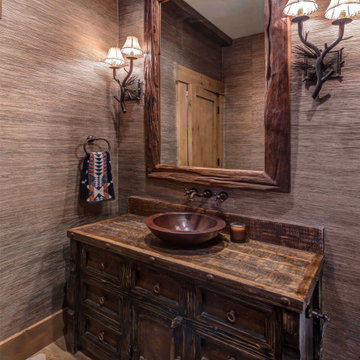
The rustic vanity and wallpaper create a dramatic powder room.
This is an example of a mid-sized arts and crafts powder room in Other with recessed-panel cabinets, dark wood cabinets, grey walls, slate floors, a vessel sink, wood benchtops, multi-coloured floor, brown benchtops, a freestanding vanity and wallpaper.
This is an example of a mid-sized arts and crafts powder room in Other with recessed-panel cabinets, dark wood cabinets, grey walls, slate floors, a vessel sink, wood benchtops, multi-coloured floor, brown benchtops, a freestanding vanity and wallpaper.

Design ideas for an eclectic powder room in Seattle with dark wood cabinets, multi-coloured walls, dark hardwood floors, an undermount sink, brown floor, black benchtops, a freestanding vanity and wallpaper.
Powder Room Design Ideas with Dark Wood Cabinets and a Freestanding Vanity
1