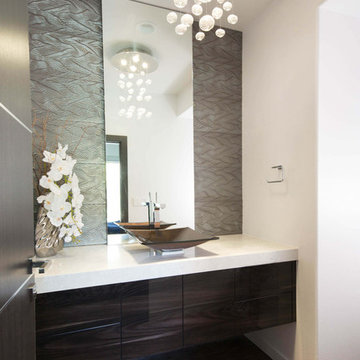Powder Room Design Ideas with Dark Wood Cabinets
Refine by:
Budget
Sort by:Popular Today
1 - 20 of 4,972 photos
Item 1 of 2
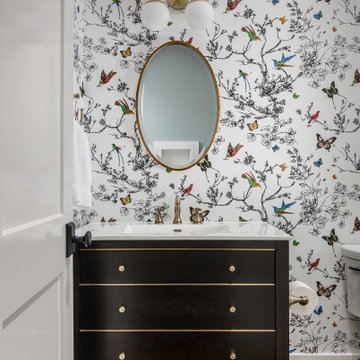
Photography: Garett + Carrie Buell of Studiobuell/ studiobuell.com
Small transitional powder room in Nashville with furniture-like cabinets, dark wood cabinets, a two-piece toilet, an integrated sink, marble benchtops, white benchtops, a freestanding vanity, wallpaper, multi-coloured walls, medium hardwood floors and brown floor.
Small transitional powder room in Nashville with furniture-like cabinets, dark wood cabinets, a two-piece toilet, an integrated sink, marble benchtops, white benchtops, a freestanding vanity, wallpaper, multi-coloured walls, medium hardwood floors and brown floor.
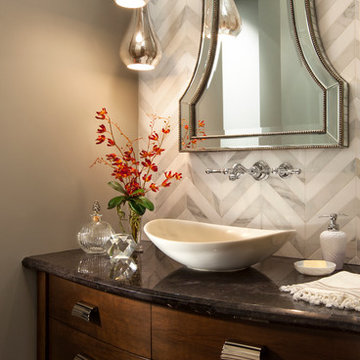
The powder room has a beautiful sculptural mirror that complements the mercury glass hanging pendant lights. The chevron tiled backsplash adds visual interest while creating a focal wall.
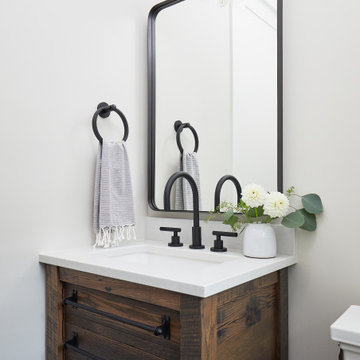
Design ideas for a small country powder room in Grand Rapids with furniture-like cabinets, dark wood cabinets, white walls, medium hardwood floors, engineered quartz benchtops, white benchtops and a freestanding vanity.
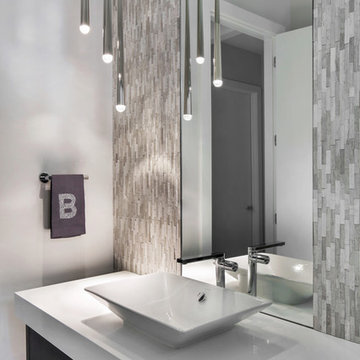
Photographer: Ryan Gamma
Mid-sized modern powder room in Tampa with flat-panel cabinets, dark wood cabinets, a two-piece toilet, white tile, mosaic tile, white walls, porcelain floors, a vessel sink, engineered quartz benchtops, white floor and white benchtops.
Mid-sized modern powder room in Tampa with flat-panel cabinets, dark wood cabinets, a two-piece toilet, white tile, mosaic tile, white walls, porcelain floors, a vessel sink, engineered quartz benchtops, white floor and white benchtops.
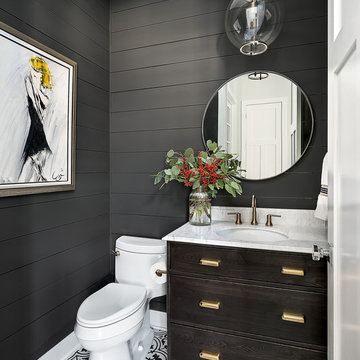
Photo of a country powder room in Chicago with furniture-like cabinets, dark wood cabinets, a one-piece toilet, grey walls, an undermount sink and multi-coloured floor.

Concealed shower in guest WC of Georgian townhouse
Inspiration for a traditional powder room in London with open cabinets, dark wood cabinets, green tile, green walls, porcelain floors, a console sink, brown floor, a freestanding vanity and wallpaper.
Inspiration for a traditional powder room in London with open cabinets, dark wood cabinets, green tile, green walls, porcelain floors, a console sink, brown floor, a freestanding vanity and wallpaper.
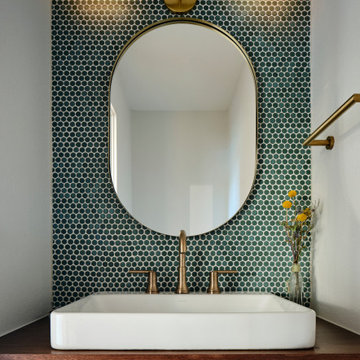
Stunning Mid Century Modern bathroom. Power bath with walnut floating vanity and modern brushed brass fixtures
Photo of a small midcentury powder room in Austin with flat-panel cabinets, dark wood cabinets, blue tile, mosaic tile, white walls, a vessel sink, wood benchtops, brown benchtops and a floating vanity.
Photo of a small midcentury powder room in Austin with flat-panel cabinets, dark wood cabinets, blue tile, mosaic tile, white walls, a vessel sink, wood benchtops, brown benchtops and a floating vanity.
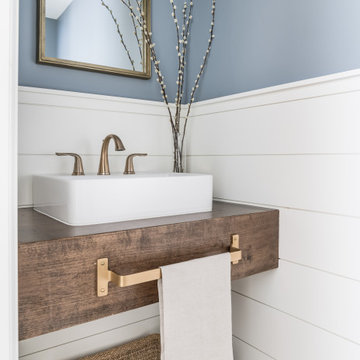
Inspiration for a small beach style powder room in Nashville with blue walls, wood benchtops, a floating vanity, planked wall panelling, dark wood cabinets and a vessel sink.
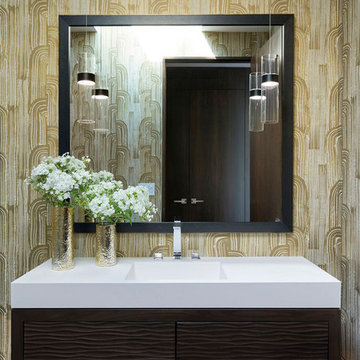
Architect: Peterssen Keller Architecture | Builder: Elevation Homes | Photographer: Spacecrafting
This is an example of a contemporary powder room in Minneapolis with flat-panel cabinets, dark wood cabinets, beige walls, medium hardwood floors, an integrated sink, brown floor and white benchtops.
This is an example of a contemporary powder room in Minneapolis with flat-panel cabinets, dark wood cabinets, beige walls, medium hardwood floors, an integrated sink, brown floor and white benchtops.
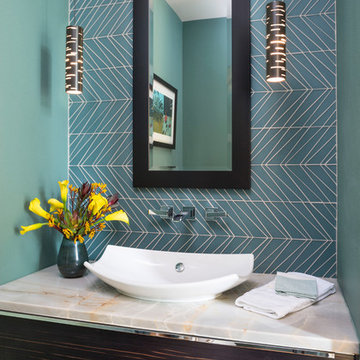
Inspiration for a contemporary powder room in Denver with flat-panel cabinets, dark wood cabinets, an urinal, blue tile, glass tile, blue walls, medium hardwood floors, a vessel sink, brown floor and grey benchtops.
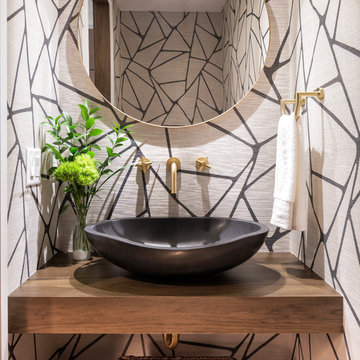
2018 Artisan Home Tour
Photo: LandMark Photography
Builder: Kroiss Development
Contemporary powder room in Minneapolis with open cabinets, dark wood cabinets, multi-coloured walls, dark hardwood floors, a vessel sink, wood benchtops, brown floor and brown benchtops.
Contemporary powder room in Minneapolis with open cabinets, dark wood cabinets, multi-coloured walls, dark hardwood floors, a vessel sink, wood benchtops, brown floor and brown benchtops.
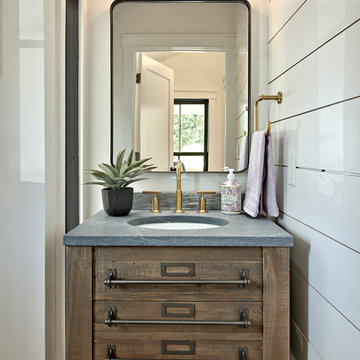
Design ideas for a small country powder room in Austin with furniture-like cabinets, dark wood cabinets, white walls, an undermount sink and grey benchtops.
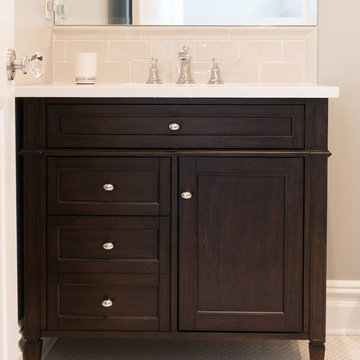
Small traditional powder room in New York with furniture-like cabinets, dark wood cabinets, beige walls, mosaic tile floors, an undermount sink, solid surface benchtops, white floor and white benchtops.
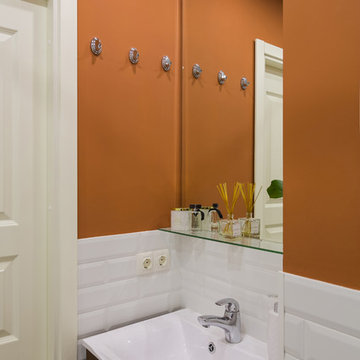
Inspiration for a small contemporary powder room in Saint Petersburg with white tile, porcelain tile, flat-panel cabinets, dark wood cabinets and orange walls.
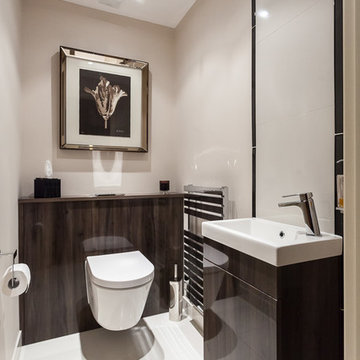
Katariina Jarvinen - Light Trick Photography
Design ideas for a mid-sized transitional powder room in Sussex with flat-panel cabinets, dark wood cabinets, a wall-mount toilet, a wall-mount sink and white floor.
Design ideas for a mid-sized transitional powder room in Sussex with flat-panel cabinets, dark wood cabinets, a wall-mount toilet, a wall-mount sink and white floor.
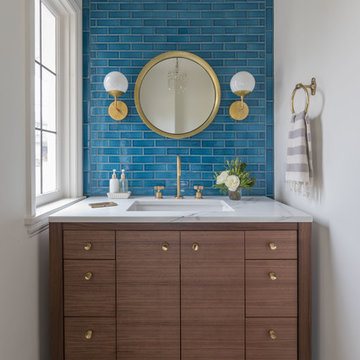
Jenny Trygg
Design ideas for a transitional powder room in Portland with flat-panel cabinets, dark wood cabinets, blue tile, subway tile, white walls, an undermount sink, black floor and white benchtops.
Design ideas for a transitional powder room in Portland with flat-panel cabinets, dark wood cabinets, blue tile, subway tile, white walls, an undermount sink, black floor and white benchtops.
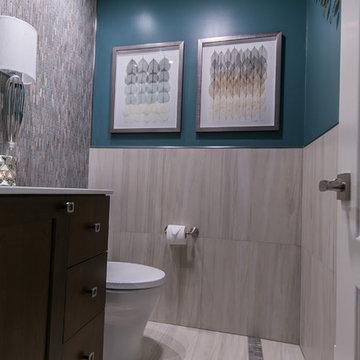
Mark Gebhardt
This is an example of a mid-sized contemporary powder room in San Francisco with furniture-like cabinets, dark wood cabinets, a two-piece toilet, multi-coloured tile, mosaic tile, blue walls, porcelain floors, an integrated sink, engineered quartz benchtops, grey floor and white benchtops.
This is an example of a mid-sized contemporary powder room in San Francisco with furniture-like cabinets, dark wood cabinets, a two-piece toilet, multi-coloured tile, mosaic tile, blue walls, porcelain floors, an integrated sink, engineered quartz benchtops, grey floor and white benchtops.
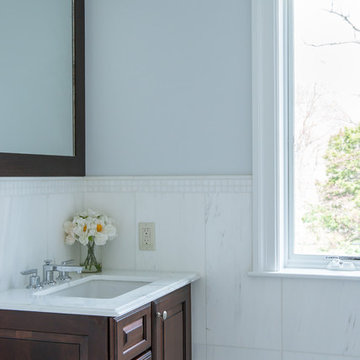
Inspiration for a transitional powder room in New York with shaker cabinets, dark wood cabinets and white tile.
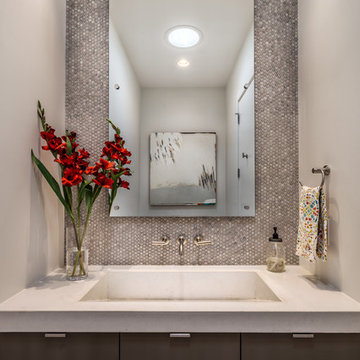
Photography by Rebecca Lehde
Inspiration for a small contemporary powder room in Charleston with flat-panel cabinets, dark wood cabinets, gray tile, mosaic tile, white walls, an integrated sink and concrete benchtops.
Inspiration for a small contemporary powder room in Charleston with flat-panel cabinets, dark wood cabinets, gray tile, mosaic tile, white walls, an integrated sink and concrete benchtops.
Powder Room Design Ideas with Dark Wood Cabinets
1
