Powder Room Design Ideas with a Freestanding Vanity and Decorative Wall Panelling
Refine by:
Budget
Sort by:Popular Today
101 - 120 of 220 photos
Item 1 of 3
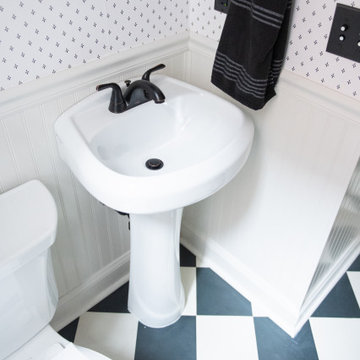
Inspiration for a powder room in Jacksonville with a one-piece toilet, grey walls, vinyl floors, a pedestal sink, black floor, a freestanding vanity and decorative wall panelling.
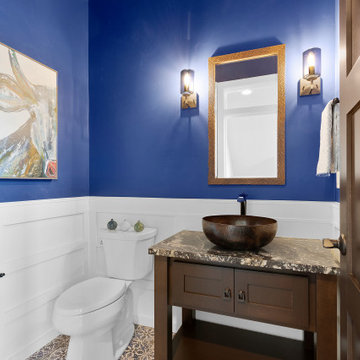
This is an example of a mid-sized transitional powder room in Other with shaker cabinets, medium wood cabinets, a two-piece toilet, blue walls, ceramic floors, a vessel sink, granite benchtops, blue floor, multi-coloured benchtops, a freestanding vanity and decorative wall panelling.
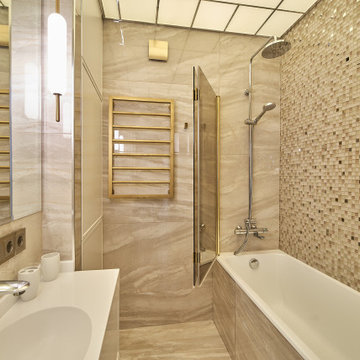
Photo of a mid-sized contemporary powder room in Moscow with flat-panel cabinets, white cabinets, a wall-mount toilet, beige tile, ceramic tile, beige walls, ceramic floors, a drop-in sink, solid surface benchtops, beige floor, white benchtops, a freestanding vanity, recessed and decorative wall panelling.
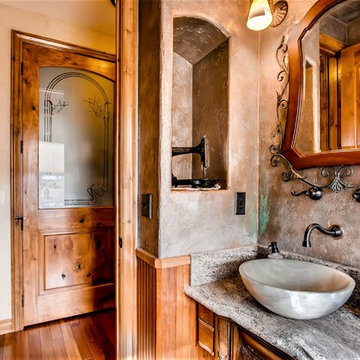
Virtuance
Inspiration for a mid-sized arts and crafts powder room in Denver with furniture-like cabinets, medium wood cabinets, beige tile, stone slab, beige walls, medium hardwood floors, granite benchtops, brown floor, a vessel sink, beige benchtops, a freestanding vanity and decorative wall panelling.
Inspiration for a mid-sized arts and crafts powder room in Denver with furniture-like cabinets, medium wood cabinets, beige tile, stone slab, beige walls, medium hardwood floors, granite benchtops, brown floor, a vessel sink, beige benchtops, a freestanding vanity and decorative wall panelling.
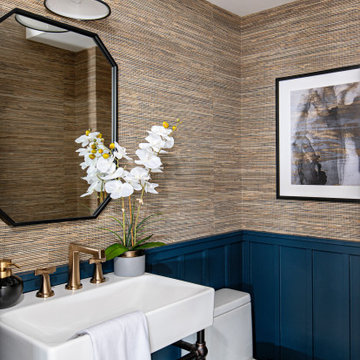
This is an example of a large contemporary powder room in Toronto with open cabinets, black cabinets, a one-piece toilet, a vessel sink, a freestanding vanity and decorative wall panelling.
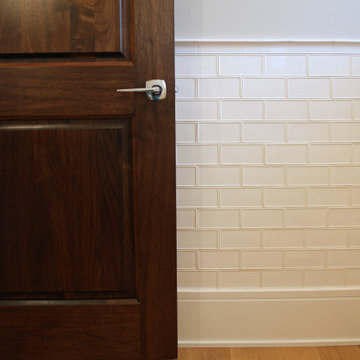
The wall tile in the powder room has a relief edge that gives it great visual dimension. There is an underlit counter top that highlights the fossil stone top. This is understated elegance for sure!
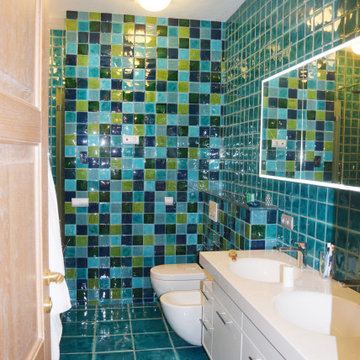
Квартира 120 м2 для творческой многодетной семьи. Дом современной постройки расположен в исторической части Москвы – на Патриарших прудах. В интерьере удалось соединить классические и современные элементы. Гостиная , спальня родителей и младшей дочери выполнены с применением элементов классики, а общие пространства, комнаты детей – подростков , в современном , скандинавском стиле. В столовой хорошо вписался в интерьер антикварный буфет, который совсем не спорит с окружающей современной мебелью. Мебель во всех комнатах выполнена по индивидуальному проекту, что позволило максимально эффективно использовать пространство. При оформлении квартиры использованы в основном экологически чистые материалы - дерево, натуральный камень, льняные и хлопковые ткани.
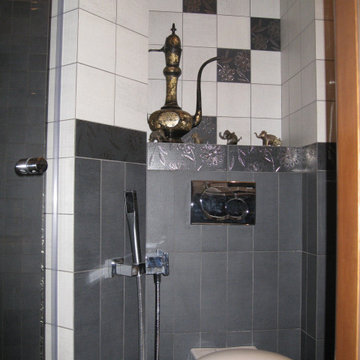
Квартира 100 м2.
Данная квартира проектировалась для зрелой и очень творческой семейной пары. По желанию заказчиков в интерьере есть чёткое деление на мужскую и женскую зоны, плюс большая общая гостиная с кухней столовой. При помощи раздвижной перегородки кухня может быть частью гостиной, либо становиться полностью автономной. В парадном холле предусмотрена серия застеклённых стеллажей для хранения коллекций. Классическая живопись, много лет собираемая главой семьи, служит украшением интерьеров. Очень эффектен мозаичный рисунок пола в холле. В квартире множество элементов, созданных специально для данного интерьера - витражные светильники в потолке, мозаики, индивидуальные предметы мебели. В большом общем пространстве нашли своё место антикварные комоды, витрины и светильники.
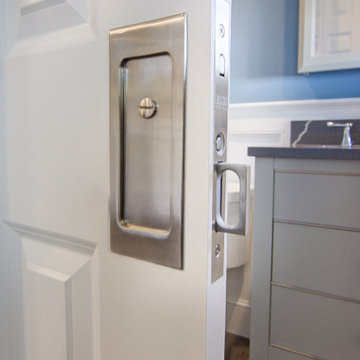
Powder Room make over with wainscoting, blue walls, dark blue ceiling, gray vanity, a quartz countertop and a pocket door.
This is an example of a small modern powder room in Other with flat-panel cabinets, grey cabinets, a two-piece toilet, blue walls, porcelain floors, an undermount sink, engineered quartz benchtops, brown floor, black benchtops, a freestanding vanity and decorative wall panelling.
This is an example of a small modern powder room in Other with flat-panel cabinets, grey cabinets, a two-piece toilet, blue walls, porcelain floors, an undermount sink, engineered quartz benchtops, brown floor, black benchtops, a freestanding vanity and decorative wall panelling.
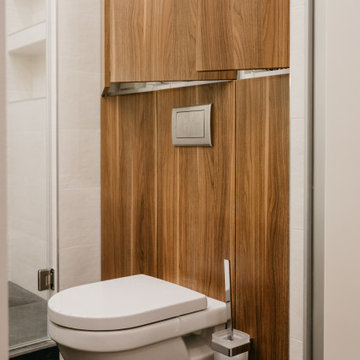
Photo of a small contemporary powder room in Other with flat-panel cabinets, medium wood cabinets, gray tile, grey walls, porcelain floors, a vessel sink, solid surface benchtops, grey floor, black benchtops, a freestanding vanity and decorative wall panelling.
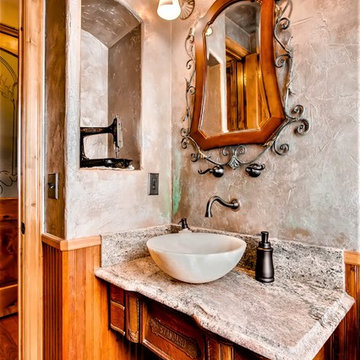
Virtuance
Design ideas for a mid-sized arts and crafts powder room in Denver with furniture-like cabinets, medium wood cabinets, beige tile, stone slab, beige walls, medium hardwood floors, granite benchtops, brown floor, beige benchtops, a freestanding vanity, decorative wall panelling and a vessel sink.
Design ideas for a mid-sized arts and crafts powder room in Denver with furniture-like cabinets, medium wood cabinets, beige tile, stone slab, beige walls, medium hardwood floors, granite benchtops, brown floor, beige benchtops, a freestanding vanity, decorative wall panelling and a vessel sink.
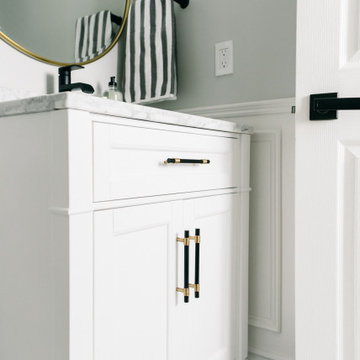
Photo of a modern powder room in Toronto with white cabinets, marble benchtops, a freestanding vanity, decorative wall panelling and mosaic tile floors.
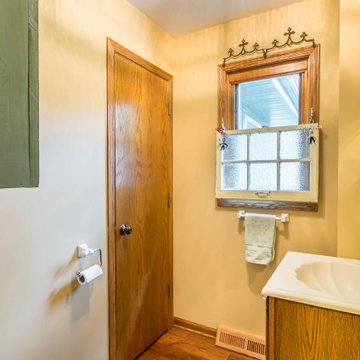
Mid-sized traditional powder room in Chicago with raised-panel cabinets, a one-piece toilet, white walls, a vessel sink, white benchtops, a freestanding vanity, wallpaper, decorative wall panelling, medium wood cabinets, medium hardwood floors, quartzite benchtops and brown floor.
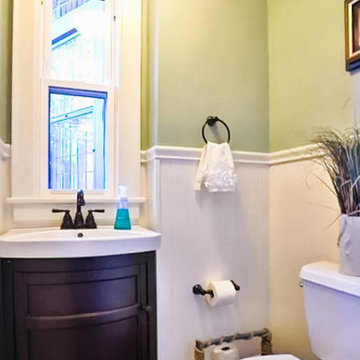
Restoration of a beautiful English Tudor that consisted of an updated floor plan, custom kitchen, master suite and new baths.
This is an example of a traditional powder room in Cleveland with shaker cabinets, dark wood cabinets, ceramic floors, white benchtops, a freestanding vanity and decorative wall panelling.
This is an example of a traditional powder room in Cleveland with shaker cabinets, dark wood cabinets, ceramic floors, white benchtops, a freestanding vanity and decorative wall panelling.
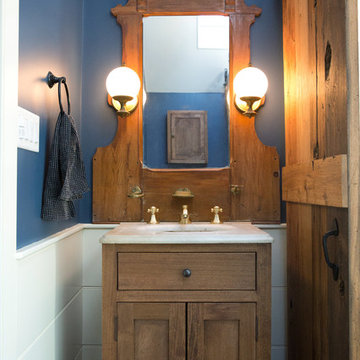
Steph Stevens Photography
Inspiration for a small country powder room in Boston with shaker cabinets, medium wood cabinets, white tile, ceramic tile, blue walls, an undermount sink, white benchtops, a freestanding vanity and decorative wall panelling.
Inspiration for a small country powder room in Boston with shaker cabinets, medium wood cabinets, white tile, ceramic tile, blue walls, an undermount sink, white benchtops, a freestanding vanity and decorative wall panelling.
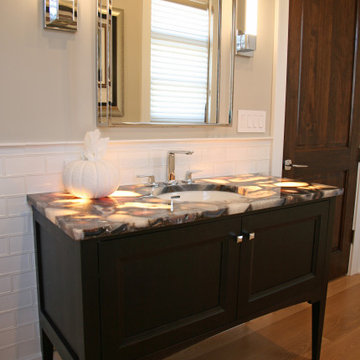
The wall tile in the powder room has a relief edge that gives it great visual dimension. There is an underlit counter top that highlights the fossil stone top. This is understated elegance for sure!
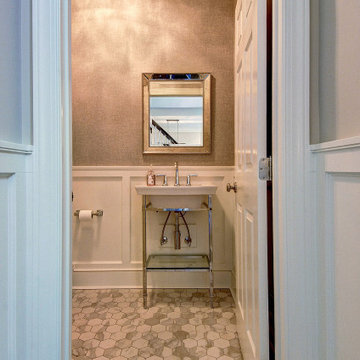
This is an example of a mid-sized transitional powder room in Philadelphia with a two-piece toilet, green walls, marble floors, a console sink, white floor, a freestanding vanity and decorative wall panelling.
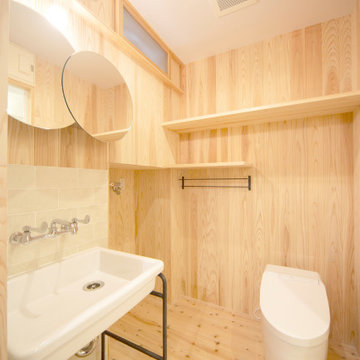
壁面は全て杉板とし、水はねがある洗面周囲のみタイル貼りとしています。
便器背面の上部には、空間を有効利用した棚板を設けています。
This is an example of a small scandinavian powder room in Tokyo Suburbs with open cabinets, white cabinets, a one-piece toilet, gray tile, porcelain tile, beige walls, light hardwood floors, beige floor, a freestanding vanity and decorative wall panelling.
This is an example of a small scandinavian powder room in Tokyo Suburbs with open cabinets, white cabinets, a one-piece toilet, gray tile, porcelain tile, beige walls, light hardwood floors, beige floor, a freestanding vanity and decorative wall panelling.
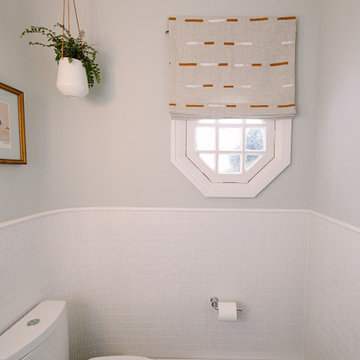
Inspiration for a mid-sized eclectic powder room in Cleveland with open cabinets, a two-piece toilet, white tile, ceramic tile, grey walls, porcelain floors, a console sink, grey floor, white benchtops, a freestanding vanity and decorative wall panelling.
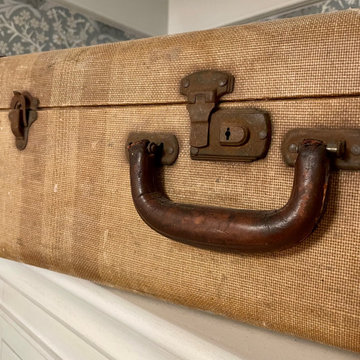
Let me walk you through how this unique powder room layout was transformed into a charming space filled with vintage charm:
First, I took a good look at the layout of the powder room to see what I was working with. I wanted to keep any special features while making improvements where needed.
Next, I added vintage-inspired fixtures like a pedestal sink, faucet with exposed drain (key detail) along with beautiful lighting to give the space that old hotel charm. I made sure to choose pieces with intricate details and finishes that matched the vintage vibe.
Then, I picked out some statement wallpaper with bold, vintage patterns to really make the room pop. Think damask, floral, or geometric designs in rich colours that transport you back in time; hello William Morris.
Of course, no vintage-inspired space is complete without antique accessories. I added mirrors, sconces, and artwork with ornate frames and unique details to enhance the room's vintage charm.
To add warmth and texture, I chose luxurious textiles like hand towels with interesting detail. These soft, plush fabrics really make the space feel cozy and inviting.
For lighting, I installed vintage-inspired fixtures such as a gun metal pendant light along with sophisticated sconces topped with delicate cream shades to create a warm and welcoming atmosphere. I made sure they had dimmable bulbs so you can adjust the lighting to suit your mood.
To enhance the vintage charm even further, I added architectural details like wainscoting, shiplap and crown molding. These details really elevate the space and give it that old-world feel.
I also incorporated unique artifacts and vintage finds, like cowbells and vintage signage, to add character and interest to the room. These items were perfect for displaying in our cabinet as decorative accents.
Finally, I upgraded the hardware with vintage-inspired designs to complement the overall aesthetic of the space. I chose pieces with modern detailing and aged finishes for an authentic vintage look.
And there you have it! I was able to transform a unique powder room layout into a charming space reminiscent of an old hotel.
Powder Room Design Ideas with a Freestanding Vanity and Decorative Wall Panelling
6