Powder Room Design Ideas with a Freestanding Vanity and Decorative Wall Panelling
Refine by:
Budget
Sort by:Popular Today
141 - 160 of 219 photos
Item 1 of 3
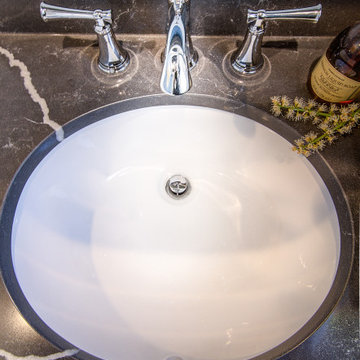
Powder Room make over with wainscoting, blue walls, dark blue ceiling, gray vanity, a quartz countertop and a pocket door.
Inspiration for a small modern powder room in Other with flat-panel cabinets, grey cabinets, a two-piece toilet, blue walls, porcelain floors, an undermount sink, engineered quartz benchtops, brown floor, black benchtops, a freestanding vanity and decorative wall panelling.
Inspiration for a small modern powder room in Other with flat-panel cabinets, grey cabinets, a two-piece toilet, blue walls, porcelain floors, an undermount sink, engineered quartz benchtops, brown floor, black benchtops, a freestanding vanity and decorative wall panelling.

Have you ever had a powder room that’s just too small? A clever way to fix that is to break into the adjacent room! This powder room shared a wall with the water heater closet, so we relocated the water heater and used that closet space to add a sink area. Instant size upgrade!
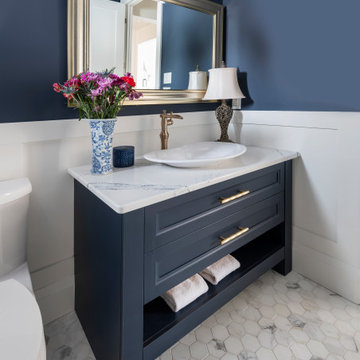
Mid-sized powder room in Ottawa with recessed-panel cabinets, blue cabinets, a one-piece toilet, blue walls, a vessel sink, engineered quartz benchtops, white floor, white benchtops, a freestanding vanity and decorative wall panelling.
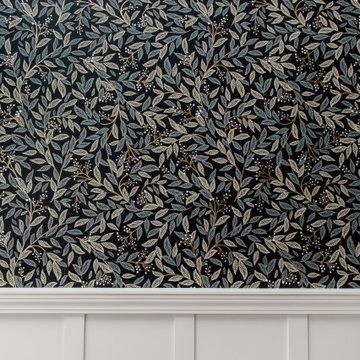
Adding white wainscoting and dark wallpaper to this powder room made all the difference! We also changed the layout...
This is an example of a mid-sized contemporary powder room in Seattle with a two-piece toilet, multi-coloured walls, light hardwood floors, an integrated sink, beige floor, a freestanding vanity and decorative wall panelling.
This is an example of a mid-sized contemporary powder room in Seattle with a two-piece toilet, multi-coloured walls, light hardwood floors, an integrated sink, beige floor, a freestanding vanity and decorative wall panelling.
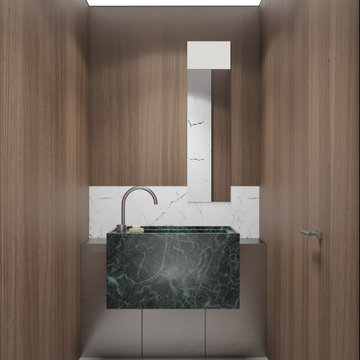
Mid-sized contemporary powder room in Moscow with flat-panel cabinets, medium wood cabinets, a wall-mount toilet, white tile, porcelain tile, stainless steel benchtops, grey benchtops, a freestanding vanity, brown walls, concrete floors, a drop-in sink, grey floor, wallpaper and decorative wall panelling.
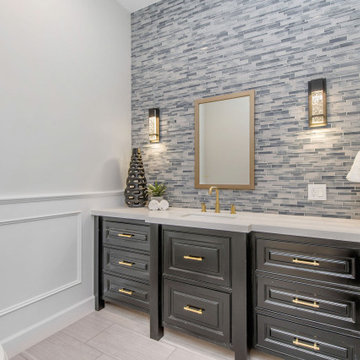
Powder room
Design ideas for a mid-sized transitional powder room in Los Angeles with raised-panel cabinets, dark wood cabinets, a two-piece toilet, gray tile, porcelain floors, engineered quartz benchtops, beige floor, white benchtops, a freestanding vanity and decorative wall panelling.
Design ideas for a mid-sized transitional powder room in Los Angeles with raised-panel cabinets, dark wood cabinets, a two-piece toilet, gray tile, porcelain floors, engineered quartz benchtops, beige floor, white benchtops, a freestanding vanity and decorative wall panelling.
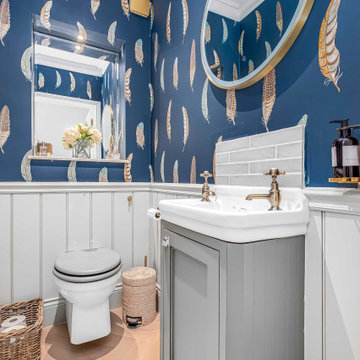
WC
Design ideas for a small modern powder room in London with shaker cabinets, grey cabinets, a wall-mount toilet, gray tile, ceramic tile, multi-coloured walls, light hardwood floors, a console sink, brown floor, white benchtops, a freestanding vanity and decorative wall panelling.
Design ideas for a small modern powder room in London with shaker cabinets, grey cabinets, a wall-mount toilet, gray tile, ceramic tile, multi-coloured walls, light hardwood floors, a console sink, brown floor, white benchtops, a freestanding vanity and decorative wall panelling.
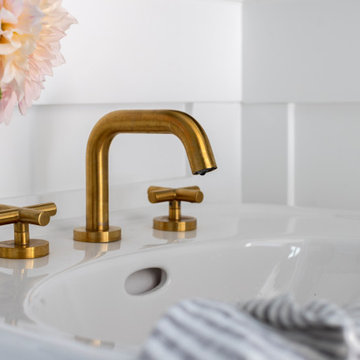
Finding the line between classic and contemporary, then restoring this heritage kitchen to the space that it once was (or should have been!) was our challenge in this home. It had seen many renovations over the century, none of them honouring the existing details. We created a French-inspired kitchen, dining room, entryway and powder room to suit a busy modern family living in a classic heritage home.
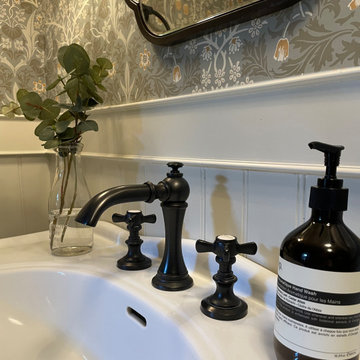
Let me walk you through how this unique powder room layout was transformed into a charming space filled with vintage charm:
First, I took a good look at the layout of the powder room to see what I was working with. I wanted to keep any special features while making improvements where needed.
Next, I added vintage-inspired fixtures like a pedestal sink, faucet with exposed drain (key detail) along with beautiful lighting to give the space that old hotel charm. I made sure to choose pieces with intricate details and finishes that matched the vintage vibe.
Then, I picked out some statement wallpaper with bold, vintage patterns to really make the room pop. Think damask, floral, or geometric designs in rich colours that transport you back in time; hello William Morris.
Of course, no vintage-inspired space is complete without antique accessories. I added mirrors, sconces, and artwork with ornate frames and unique details to enhance the room's vintage charm.
To add warmth and texture, I chose luxurious textiles like hand towels with interesting detail. These soft, plush fabrics really make the space feel cozy and inviting.
For lighting, I installed vintage-inspired fixtures such as a gun metal pendant light along with sophisticated sconces topped with delicate cream shades to create a warm and welcoming atmosphere. I made sure they had dimmable bulbs so you can adjust the lighting to suit your mood.
To enhance the vintage charm even further, I added architectural details like wainscoting, shiplap and crown molding. These details really elevate the space and give it that old-world feel.
I also incorporated unique artifacts and vintage finds, like cowbells and vintage signage, to add character and interest to the room. These items were perfect for displaying in our cabinet as decorative accents.
Finally, I upgraded the hardware with vintage-inspired designs to complement the overall aesthetic of the space. I chose pieces with modern detailing and aged finishes for an authentic vintage look.
And there you have it! I was able to transform a unique powder room layout into a charming space reminiscent of an old hotel.
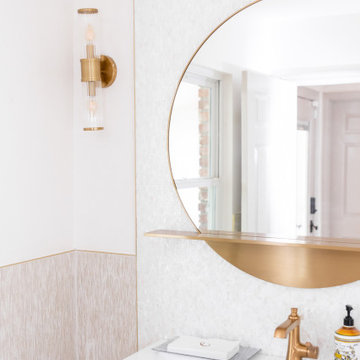
Renovation from an old Florida dated house that used to be a country club, to an updated beautiful Old Florida inspired kitchen, dining, bar and keeping room.
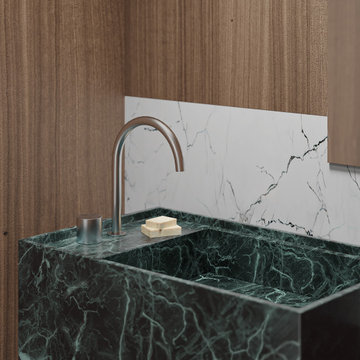
This is an example of a mid-sized contemporary powder room in Moscow with flat-panel cabinets, medium wood cabinets, a wall-mount toilet, white tile, porcelain tile, brown walls, concrete floors, a drop-in sink, stainless steel benchtops, grey floor, grey benchtops, a freestanding vanity, wallpaper and decorative wall panelling.
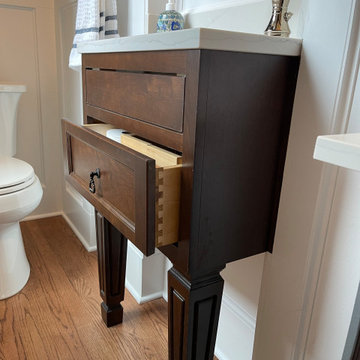
Cabinetry: Starmark Inset
Style: Lafontaine w/ Flush Frame and Five Piece Drawer Headers
Finish: Cherry Hazelnut
Countertop: (Contractor’s Own) Pietrasanta Gray
Sink: (Contractor’s Own)
Hardware: (Richelieu) Traditional Pulls in Antique Nickel
Designer: Devon Moore
Contractor: Stonik Services
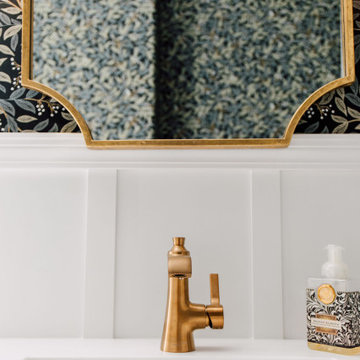
Adding white wainscoting and dark wallpaper to this powder room made all the difference! We also changed the layout...
Design ideas for a mid-sized contemporary powder room in Seattle with a two-piece toilet, multi-coloured walls, light hardwood floors, an integrated sink, beige floor, a freestanding vanity and decorative wall panelling.
Design ideas for a mid-sized contemporary powder room in Seattle with a two-piece toilet, multi-coloured walls, light hardwood floors, an integrated sink, beige floor, a freestanding vanity and decorative wall panelling.

This is an example of a country powder room in Chicago with shaker cabinets, blue cabinets, a one-piece toilet, grey walls, ceramic floors, an undermount sink, marble benchtops, multi-coloured floor, white benchtops, a freestanding vanity, vaulted and decorative wall panelling.
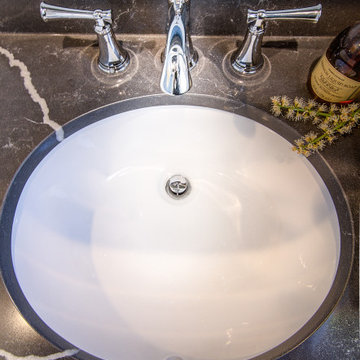
Powder room remodel with gray vanity and black quartz top. Wainscot on the bottom of the walls and a bright and cheerful blue paint above. The ceiling sports a darker blue adding an element of drama to the space. A pocket door is a great option allowing this compact bathroom to feel roomier.
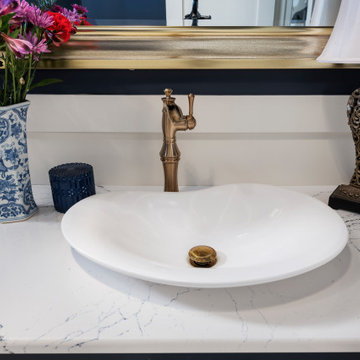
Mid-sized powder room in Ottawa with recessed-panel cabinets, blue cabinets, a one-piece toilet, blue walls, a vessel sink, engineered quartz benchtops, white floor, white benchtops, a freestanding vanity and decorative wall panelling.
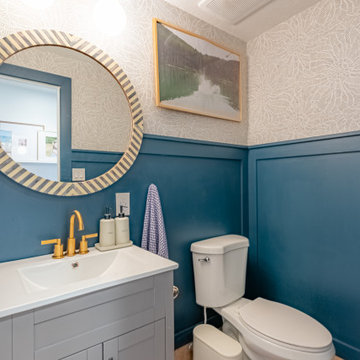
Transitional powder room in Phoenix with shaker cabinets, grey cabinets, a one-piece toilet, blue walls, an integrated sink, engineered quartz benchtops, white benchtops, a freestanding vanity and decorative wall panelling.
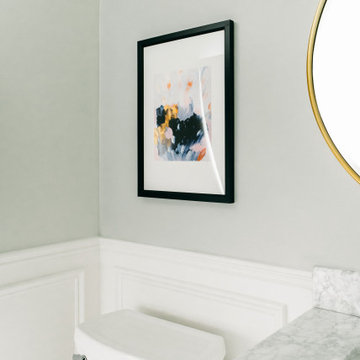
Design ideas for a modern powder room in Toronto with white cabinets, marble benchtops, a freestanding vanity, decorative wall panelling and mosaic tile floors.
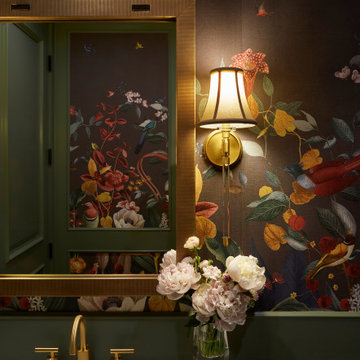
Luxe meets functional in this powder room. Rich green wainscoting is highlighted by custom wallcovering in a colorful nature inspired pattern. Marble pedestal sink and brass accents further emphasize the depth of this small powder room.
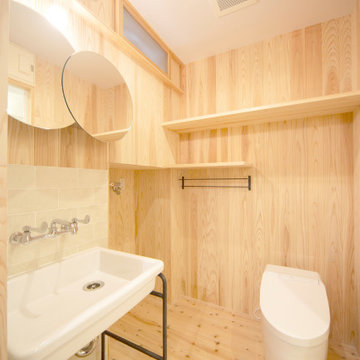
壁面は全て杉板とし、水はねがある洗面周囲のみタイル貼りとしています。
便器背面の上部には、空間を有効利用した棚板を設けています。
This is an example of a small scandinavian powder room in Tokyo Suburbs with open cabinets, white cabinets, a one-piece toilet, gray tile, porcelain tile, beige walls, light hardwood floors, beige floor, a freestanding vanity and decorative wall panelling.
This is an example of a small scandinavian powder room in Tokyo Suburbs with open cabinets, white cabinets, a one-piece toilet, gray tile, porcelain tile, beige walls, light hardwood floors, beige floor, a freestanding vanity and decorative wall panelling.
Powder Room Design Ideas with a Freestanding Vanity and Decorative Wall Panelling
8