Powder Room Design Ideas with a Freestanding Vanity and Planked Wall Panelling
Refine by:
Budget
Sort by:Popular Today
41 - 60 of 100 photos
Item 1 of 3

FineCraft Contractors, Inc.
Harrison Design
Photo of a small modern powder room in DC Metro with furniture-like cabinets, brown cabinets, a two-piece toilet, beige tile, porcelain tile, beige walls, slate floors, an undermount sink, quartzite benchtops, multi-coloured floor, black benchtops, a freestanding vanity, vaulted and planked wall panelling.
Photo of a small modern powder room in DC Metro with furniture-like cabinets, brown cabinets, a two-piece toilet, beige tile, porcelain tile, beige walls, slate floors, an undermount sink, quartzite benchtops, multi-coloured floor, black benchtops, a freestanding vanity, vaulted and planked wall panelling.
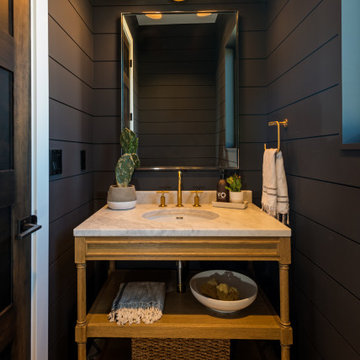
We hope this home is filled with wonderful memories for this sweet family. We love how the space has room to grow with them.
This is an example of a transitional powder room in Seattle with porcelain floors, white benchtops, a freestanding vanity and planked wall panelling.
This is an example of a transitional powder room in Seattle with porcelain floors, white benchtops, a freestanding vanity and planked wall panelling.
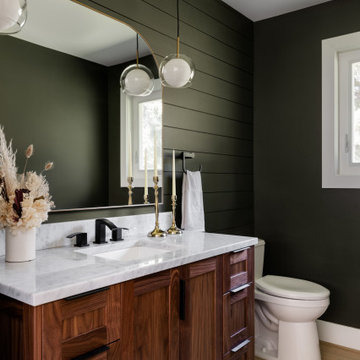
This is an example of a mid-sized country powder room in Vancouver with shaker cabinets, dark wood cabinets, a two-piece toilet, green walls, vinyl floors, an undermount sink, marble benchtops, beige floor, grey benchtops, a freestanding vanity and planked wall panelling.
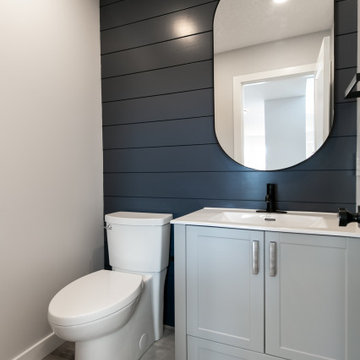
Photo of a transitional powder room in Calgary with shaker cabinets, grey cabinets, a two-piece toilet, blue tile, grey walls, an undermount sink, engineered quartz benchtops, grey floor, white benchtops, a freestanding vanity and planked wall panelling.
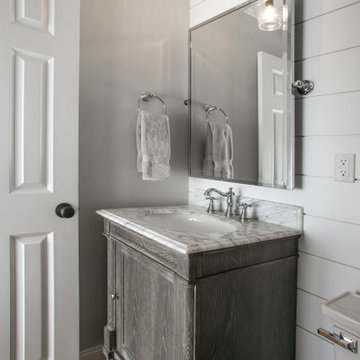
The original floor plan had to be restructured due to design flaws. The location of the door to the toilet caused you to hit your knee on the toilet bowl when entering the bathroom. While sitting on the toilet, the vanity would touch your side. This required proper relocation of the plumbing DWV and supply to the Powder Room. The existing delaminating vanity was also replaced with a Custom Vanity with Stiletto Furniture Feet and Aged Gray Stain. The vanity was complimented by a Carrera Marble Countertop with a Traditional Ogee Edge. A Custom site milled Shiplap wall, Beadboard Ceiling, and Crown Moulding details were added to elevate the small space. The existing tile floor was removed and replaced with new raw oak hardwood which needed to be blended into the existing oak hardwood. Then finished with special walnut stain and polyurethane.
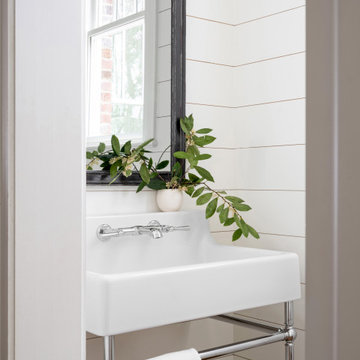
Photography: Rustic White
Photo of a small transitional powder room in Atlanta with a two-piece toilet, white walls, medium hardwood floors, a wall-mount sink, a freestanding vanity and planked wall panelling.
Photo of a small transitional powder room in Atlanta with a two-piece toilet, white walls, medium hardwood floors, a wall-mount sink, a freestanding vanity and planked wall panelling.
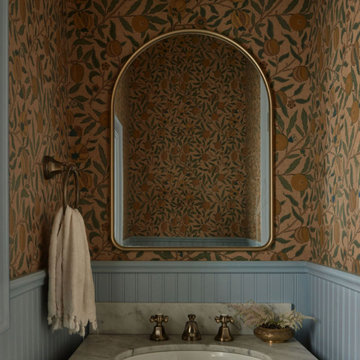
Inspiration for a country powder room in Toronto with shaker cabinets, a two-piece toilet, an undermount sink, marble benchtops, a freestanding vanity and planked wall panelling.
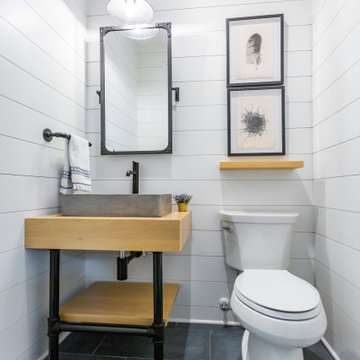
This is an example of a country powder room in Cincinnati with a two-piece toilet, white walls, ceramic floors, a vessel sink, wood benchtops, grey floor, planked wall panelling and a freestanding vanity.
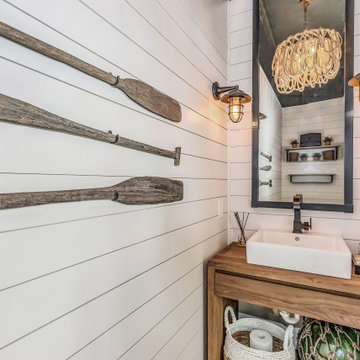
Design ideas for a small modern powder room in Tampa with flat-panel cabinets, light wood cabinets, white walls, a vessel sink, a freestanding vanity and planked wall panelling.
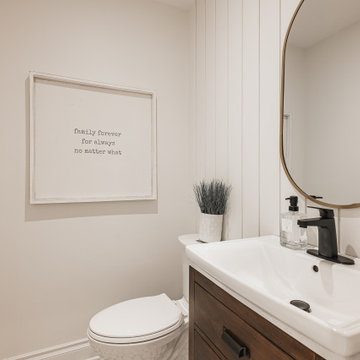
Looking for the the latest home interior and styling trends, this spacious Beaconsfield home will fill you with ideas and inspiration! Having just hit the market, it has some design elements you won't want to live without. From the massive walk-in closet and private master bathroom to a kitchen and family living area large enough to host huge parties and family get-togethers!
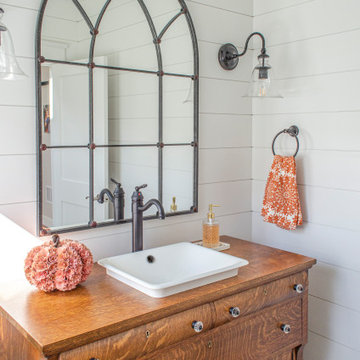
Inspiration for a mid-sized country powder room in Columbus with furniture-like cabinets, medium wood cabinets, a two-piece toilet, white walls, ceramic floors, a drop-in sink, wood benchtops, black floor, brown benchtops, a freestanding vanity and planked wall panelling.
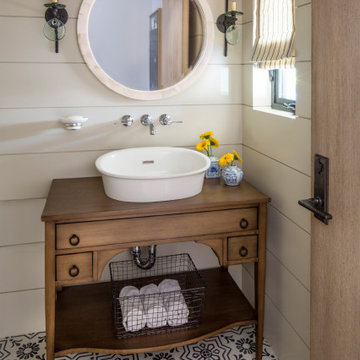
Mid-sized transitional powder room in Los Angeles with furniture-like cabinets, medium wood cabinets, white walls, a vessel sink, wood benchtops, multi-coloured floor, beige benchtops, a freestanding vanity and planked wall panelling.
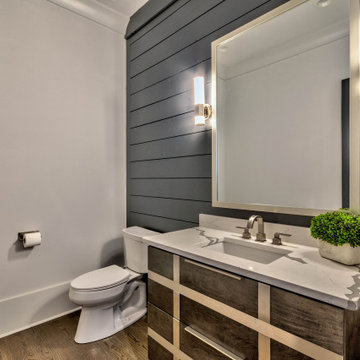
Mid-sized modern powder room in Atlanta with furniture-like cabinets, medium wood cabinets, a two-piece toilet, black walls, medium hardwood floors, an undermount sink, engineered quartz benchtops, brown floor, white benchtops, a freestanding vanity and planked wall panelling.
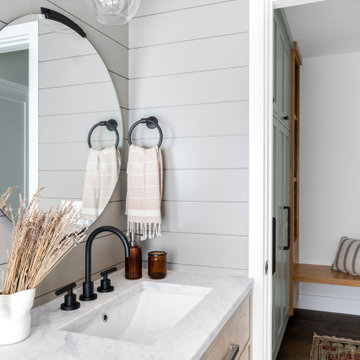
Mid-sized country powder room in San Francisco with recessed-panel cabinets, brown cabinets, a one-piece toilet, grey walls, marble floors, an undermount sink, marble benchtops, white floor, white benchtops, a freestanding vanity and planked wall panelling.
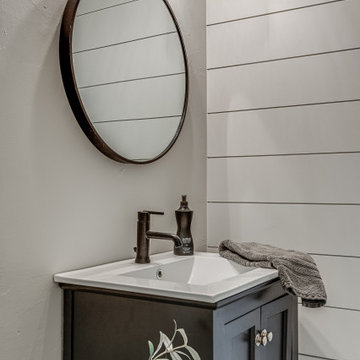
This is an example of a country powder room in Dallas with shaker cabinets, an integrated sink, white benchtops, a freestanding vanity, black cabinets, grey walls, quartzite benchtops and planked wall panelling.
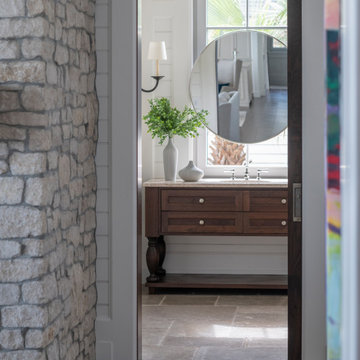
Housed atop a sand dune overlooking a crescent shaped beach, this updated innovative shingle style home replaced an existing vacation home our clients purchased a number of years ago. Significantly upgrading what was previously there, the single characteristic they wanted to maintain was a curved glass element that made the home distinctly identifiable from the beach. The height of the dune is unique for the area and well above flood plane which permits living space on all three levels of the home. Choreographed to fit within the natural landscape, guests entering the home from the front porch are immediately greeted with stunning views of the ocean. Delicate wood paneling and textural details are illuminated by abundant natural light flooding the home. East and West facing stairs are greeted with a wash of sunlight in the morning and evening, illuminating paths to breakfast and returning to rest. Photo by Brennan Wesley
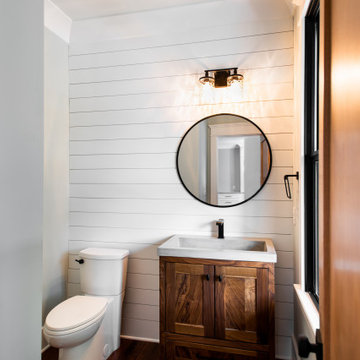
Mid-sized transitional powder room in Charleston with medium wood cabinets, a two-piece toilet, grey walls, medium hardwood floors, an integrated sink, concrete benchtops, grey benchtops, a freestanding vanity and planked wall panelling.
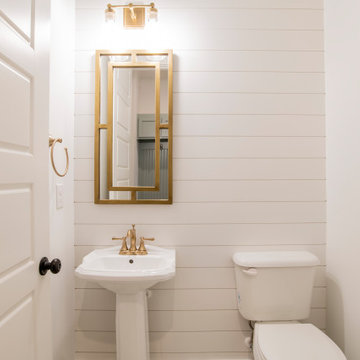
Photo of a powder room in Other with white cabinets, white walls, a freestanding vanity and planked wall panelling.
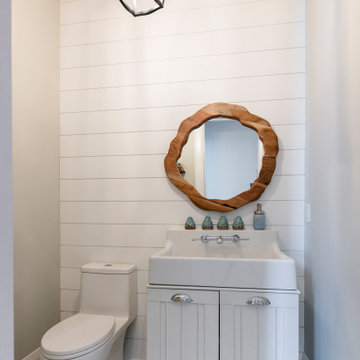
Inspiration for a mid-sized transitional powder room in Toronto with beaded inset cabinets, white cabinets, a one-piece toilet, an integrated sink, a freestanding vanity and planked wall panelling.
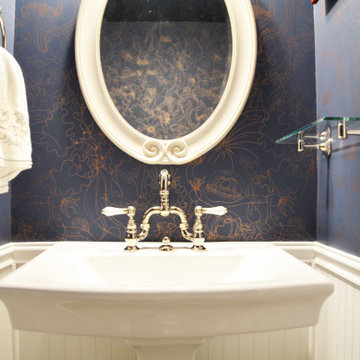
Powder room in Other with white cabinets, blue walls, a freestanding vanity and planked wall panelling.
Powder Room Design Ideas with a Freestanding Vanity and Planked Wall Panelling
3