Powder Room Design Ideas with a Freestanding Vanity and Planked Wall Panelling
Refine by:
Budget
Sort by:Popular Today
1 - 20 of 100 photos
Item 1 of 3

Guest shower room and cloakroom, with seating bench, wardrobe and storage baskets leading onto a guest shower room.
Matchstick wall tiles and black and white encaustic floor tiles, brushed nickel brassware throughout

Inspiration for a small beach style powder room in Milwaukee with a two-piece toilet, blue walls, cement tiles, a console sink, blue floor, a freestanding vanity and planked wall panelling.

Santa Barbara - Classically Chic. This collection blends natural stones and elements to create a space that is airy and bright.
Photo of a small beach style powder room in Los Angeles with flat-panel cabinets, distressed cabinets, a one-piece toilet, white tile, grey walls, an integrated sink, engineered quartz benchtops, white benchtops, a freestanding vanity and planked wall panelling.
Photo of a small beach style powder room in Los Angeles with flat-panel cabinets, distressed cabinets, a one-piece toilet, white tile, grey walls, an integrated sink, engineered quartz benchtops, white benchtops, a freestanding vanity and planked wall panelling.

Mid-sized country powder room in San Francisco with recessed-panel cabinets, brown cabinets, a one-piece toilet, grey walls, marble floors, an undermount sink, marble benchtops, white floor, white benchtops, a freestanding vanity and planked wall panelling.
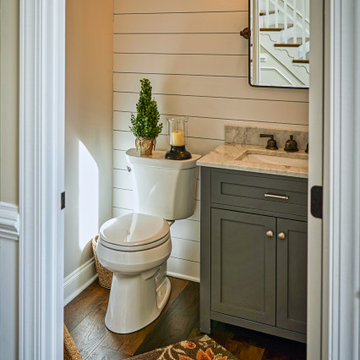
Modern farmhouse powder room boasts shiplap accent wall, painted grey cabinet and rustic wood floors.
Inspiration for a mid-sized transitional powder room in DC Metro with shaker cabinets, grey cabinets, a two-piece toilet, grey walls, medium hardwood floors, an undermount sink, granite benchtops, brown floor, brown benchtops, a freestanding vanity and planked wall panelling.
Inspiration for a mid-sized transitional powder room in DC Metro with shaker cabinets, grey cabinets, a two-piece toilet, grey walls, medium hardwood floors, an undermount sink, granite benchtops, brown floor, brown benchtops, a freestanding vanity and planked wall panelling.

Herringbone brick tile flooring, SW Mount Etna green shiplap, pottery barn vanity, signature hardware faucet, 60" vanity mirror, and striking wallpaper make for a perfect combination in this modern farmhouse powder bath.
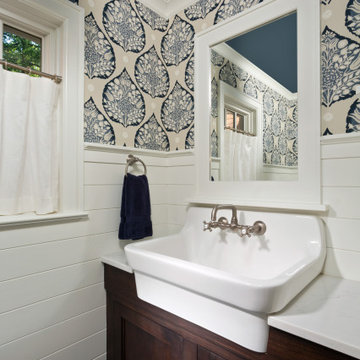
Design ideas for a mid-sized traditional powder room in Boston with shaker cabinets, dark wood cabinets, white walls, slate floors, quartzite benchtops, black floor, white benchtops, a freestanding vanity and planked wall panelling.
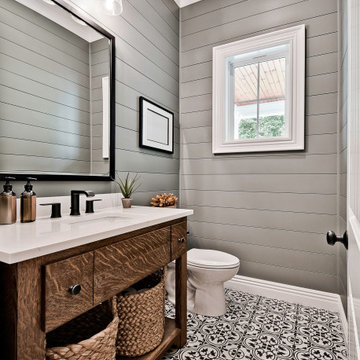
Design ideas for a small arts and crafts powder room in Other with green walls, porcelain floors, quartzite benchtops, black floor, white benchtops, a freestanding vanity and planked wall panelling.
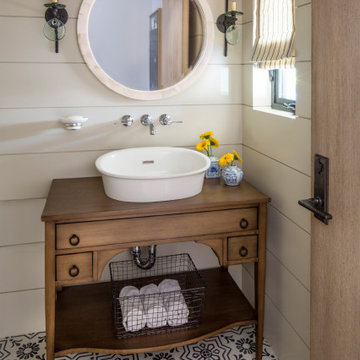
Mid-sized transitional powder room in Los Angeles with furniture-like cabinets, medium wood cabinets, white walls, a vessel sink, wood benchtops, multi-coloured floor, beige benchtops, a freestanding vanity and planked wall panelling.
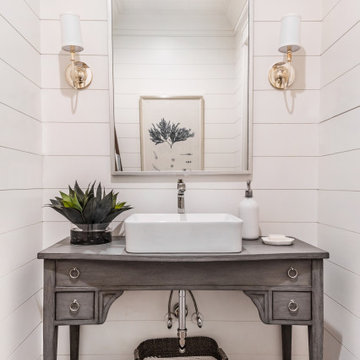
Beach style powder room in Charlotte with open cabinets, grey cabinets, white walls, dark hardwood floors, a vessel sink, brown floor, grey benchtops, a freestanding vanity and planked wall panelling.
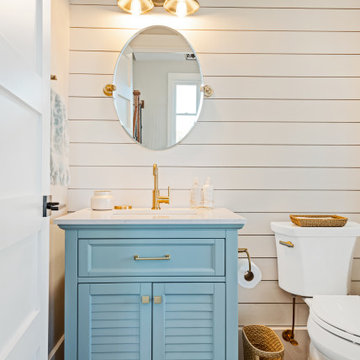
Inspiration for a beach style powder room in Charleston with louvered cabinets, blue cabinets, white walls, medium hardwood floors, an undermount sink, brown floor, white benchtops, a freestanding vanity and planked wall panelling.
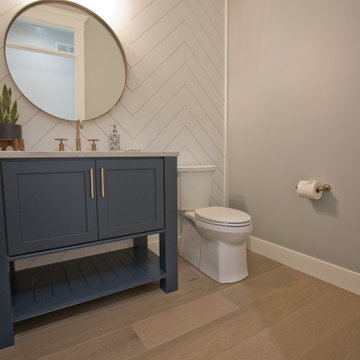
8" White Oak Hardwood Floors from Anderson Tuftex: Kensington Queen's Gate
This is an example of a powder room in Other with recessed-panel cabinets, blue cabinets, a two-piece toilet, white walls, light hardwood floors, engineered quartz benchtops, brown floor, white benchtops, a freestanding vanity and planked wall panelling.
This is an example of a powder room in Other with recessed-panel cabinets, blue cabinets, a two-piece toilet, white walls, light hardwood floors, engineered quartz benchtops, brown floor, white benchtops, a freestanding vanity and planked wall panelling.
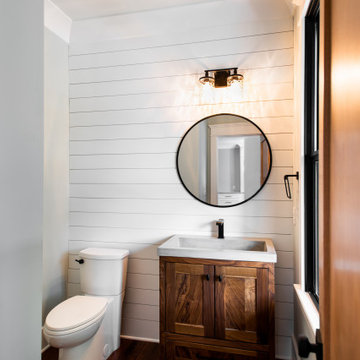
Mid-sized transitional powder room in Charleston with medium wood cabinets, a two-piece toilet, grey walls, medium hardwood floors, an integrated sink, concrete benchtops, grey benchtops, a freestanding vanity and planked wall panelling.
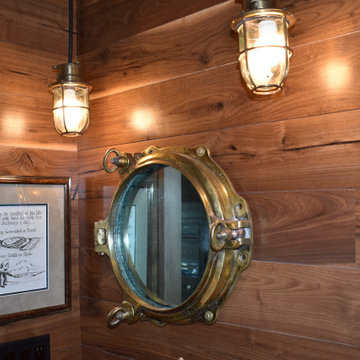
This is an example of a small beach style powder room in Charleston with ceramic floors, a freestanding vanity and planked wall panelling.
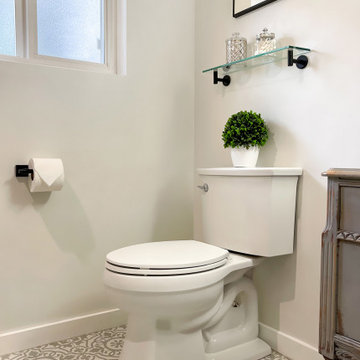
Modern Vintage Bathroom Remodel - Auburn, WA
We worked with our client to achieve a bathroom with vintage style with modern amenities. We built a custom bathroom vanity using a vintage desk and paired it with clean tile in both the tub surround and floor, and classic shiplap behind up the vanity wall.

Inspiration for a contemporary powder room in Atlanta with open cabinets, a two-piece toilet, blue walls, light hardwood floors, an undermount sink, marble benchtops, white benchtops, a freestanding vanity, timber and planked wall panelling.
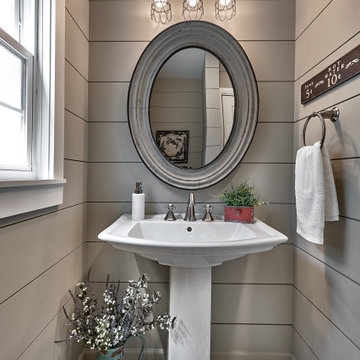
A family friendly powder room renovation in a lake front home with a farmhouse vibe and easy to maintain finishes.
Photo of a small country powder room in Chicago with white cabinets, a freestanding vanity, grey walls, ceramic floors, planked wall panelling and a pedestal sink.
Photo of a small country powder room in Chicago with white cabinets, a freestanding vanity, grey walls, ceramic floors, planked wall panelling and a pedestal sink.
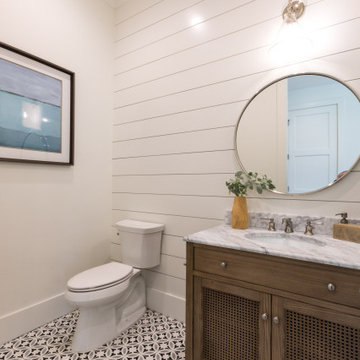
Powder bath with pattern tile, shiplap, Pottery Barn vanity cabinet.
Inspiration for a mid-sized beach style powder room in Orlando with louvered cabinets, brown cabinets, a two-piece toilet, white tile, white walls, porcelain floors, an undermount sink, marble benchtops, blue floor, grey benchtops, a freestanding vanity and planked wall panelling.
Inspiration for a mid-sized beach style powder room in Orlando with louvered cabinets, brown cabinets, a two-piece toilet, white tile, white walls, porcelain floors, an undermount sink, marble benchtops, blue floor, grey benchtops, a freestanding vanity and planked wall panelling.
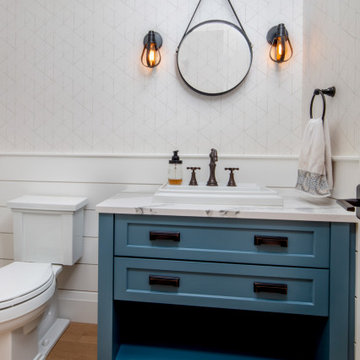
Embodying many of the key elements that are iconic in craftsman design, the rooms of this home are both luxurious and welcoming. From a kitchen with a statement range hood and dramatic chiseled edge quartz countertops, to a character-rich basement bar and lounge area, to a fashion-lover's dream master closet, this stunning family home has a special charm for everyone and the perfect space for everything.

Deep, rich green adds drama as well as the black honed granite surface. Arch mirror repeats design element throughout the home. Savoy House black sconces and matte black hardware.
Powder Room Design Ideas with a Freestanding Vanity and Planked Wall Panelling
1