Powder Room Design Ideas with a One-piece Toilet and a Freestanding Vanity
Refine by:
Budget
Sort by:Popular Today
81 - 100 of 993 photos
Item 1 of 3
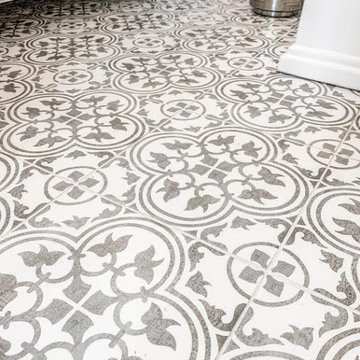
This project was such a treat for me to get to work on. It is a family friends kitchen and this remodel is something they have wanted to do since moving into their home so I was honored to help them with this makeover. We pretty much started from scratch, removed a drywall pantry to create space to move the ovens to a wall that made more sense and create an amazing focal point with the new wood hood. For finishes light and bright was key so the main cabinetry got a brushed white finish and the island grounds the space with its darker finish. Some glitz and glamour were pulled in with the backsplash tile, countertops, lighting and subtle arches in the cabinetry. The connected powder room got a similar update, carrying the main cabinetry finish into the space but we added some unexpected touches with a patterned tile floor, hammered vessel bowl sink and crystal knobs. The new space is welcoming and bright and sure to house many family gatherings for years to come.
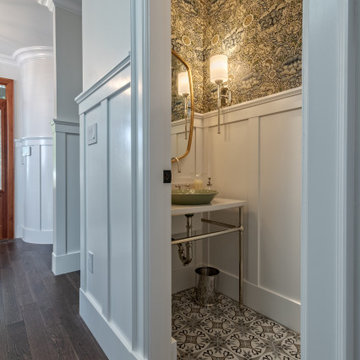
Not afraid of pattern, this narrow powder room draws your eye up and down to the beautifully coordinated, authentic William Morris wallpaper and moroccan style floor tiles. Full height wainscot creates a balance to ensure the patterns don't become overwhelming. A polished nickel console sink keeps the tight space feeling open and airy, allowing the final details on the botanical patterend vessel sink to finish off the look.
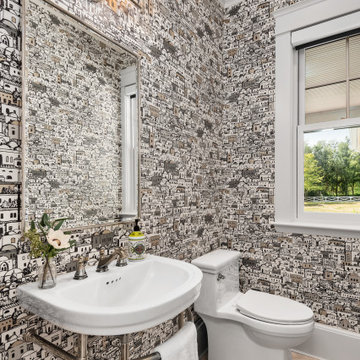
Photo by Kirsten Robertson.
Photo of a mid-sized transitional powder room in Seattle with a one-piece toilet, light hardwood floors, a pedestal sink, a freestanding vanity and wallpaper.
Photo of a mid-sized transitional powder room in Seattle with a one-piece toilet, light hardwood floors, a pedestal sink, a freestanding vanity and wallpaper.
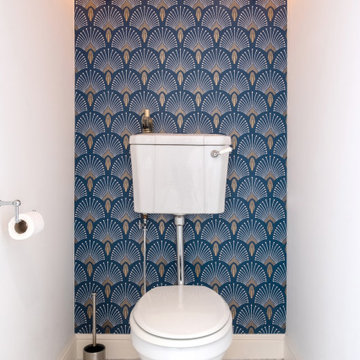
Dans ce grand appartement de 105 m2, les fonctions étaient mal réparties. Notre intervention a permis de recréer l’ensemble des espaces, avec une entrée qui distribue l’ensemble des pièces de l’appartement. Dans la continuité de l’entrée, nous avons placé un WC invité ainsi que la salle de bain comprenant une buanderie, une double douche et un WC plus intime. Nous souhaitions accentuer la lumière naturelle grâce à une palette de blanc. Le marbre et les cabochons noirs amènent du contraste à l’ensemble.
L’ancienne cuisine a été déplacée dans le séjour afin qu’elle soit de nouveau au centre de la vie de famille, laissant place à un grand bureau, bibliothèque. Le double séjour a été transformé pour en faire une seule pièce composée d’un séjour et d’une cuisine. La table à manger se trouvant entre la cuisine et le séjour.
La nouvelle chambre parentale a été rétrécie au profit du dressing parental. La tête de lit a été dessinée d’un vert foret pour contraster avec le lit et jouir de ses ondes. Le parquet en chêne massif bâton rompu existant a été restauré tout en gardant certaines cicatrices qui apporte caractère et chaleur à l’appartement. Dans la salle de bain, la céramique traditionnelle dialogue avec du marbre de Carare C au sol pour une ambiance à la fois douce et lumineuse.
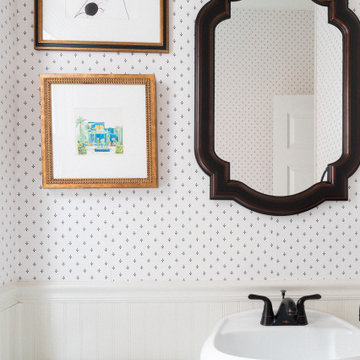
Design ideas for a transitional powder room in Jacksonville with a one-piece toilet, vinyl floors, a pedestal sink, black floor, a freestanding vanity and wallpaper.

Design ideas for a traditional powder room in New York with recessed-panel cabinets, white cabinets, a one-piece toilet, blue walls, marble floors, a drop-in sink, marble benchtops, grey floor, grey benchtops, a freestanding vanity, wallpaper and decorative wall panelling.
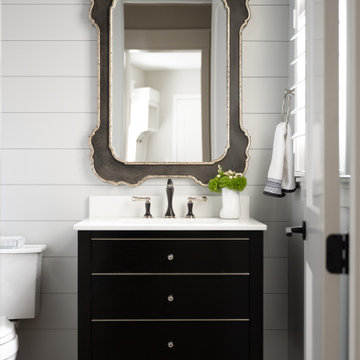
Our Indiana studio created an elegant and sophisticated design plan for this beautiful Euro-inspired custom-build home in Zionsville’s Holliday Farms country club. Throughout the home we used a neutral palette for a bright and seamless flow and thoughtful lighting to create interesting focal points. The home bar got a classic look with wooden cabinets, a beautiful island, and minimalist bar chairs. The airy kitchen’s light-colored cabinets and comfortable bar chairs exude warmth and cheer. We also gave the client’s lovely wine collection a unique display shelf next to the dining area.
---Project completed by Wendy Langston's Everything Home interior design firm, which serves Carmel, Zionsville, Fishers, Westfield, Noblesville, and Indianapolis.
For more about Everything Home, see here: https://everythinghomedesigns.com/
To learn more about this project, see here:
https://everythinghomedesigns.com/portfolio/euro-inspired-luxe-living/

輸入クロスを使用してアクセントにしています。
Design ideas for a small powder room in Other with open cabinets, black cabinets, a one-piece toilet, gray tile, grey walls, vinyl floors, a drop-in sink, beige floor, black benchtops and a freestanding vanity.
Design ideas for a small powder room in Other with open cabinets, black cabinets, a one-piece toilet, gray tile, grey walls, vinyl floors, a drop-in sink, beige floor, black benchtops and a freestanding vanity.
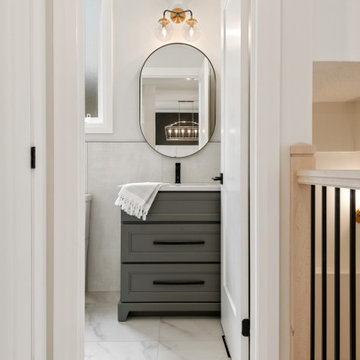
Discover how Essence Designs transformed a small powder room into a stunning and impactful space. Explore the power of intricate details, from the moss grey vanity to black hardware, mixed-finish vanity light, and captivating tile choices. Step into this compact yet remarkable design and be inspired. Contact Essence Designs to bring your interior design project to life.
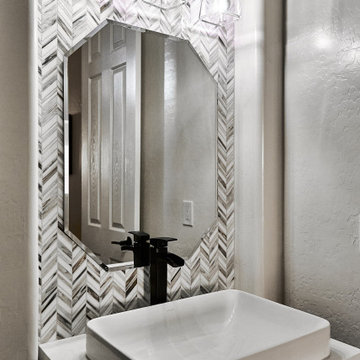
Design ideas for a mid-sized transitional powder room in Phoenix with medium wood cabinets, a one-piece toilet, multi-coloured tile, mosaic tile, white walls, porcelain floors, engineered quartz benchtops, brown floor, white benchtops, a freestanding vanity, shaker cabinets and a vessel sink.
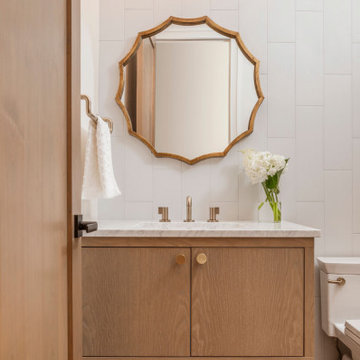
Mid-sized transitional powder room in Denver with flat-panel cabinets, white walls, marble benchtops, white benchtops, medium wood cabinets, a one-piece toilet, white tile, dark hardwood floors, an undermount sink, brown floor and a freestanding vanity.
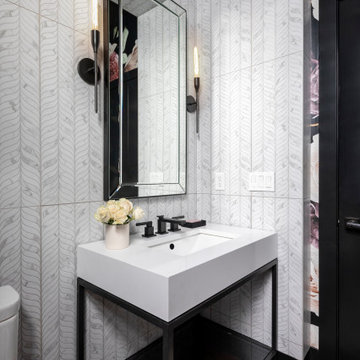
Design ideas for a small contemporary powder room in Seattle with black cabinets, a one-piece toilet, white tile, porcelain tile, black walls, dark hardwood floors, a console sink, marble benchtops, white benchtops, a freestanding vanity and wallpaper.
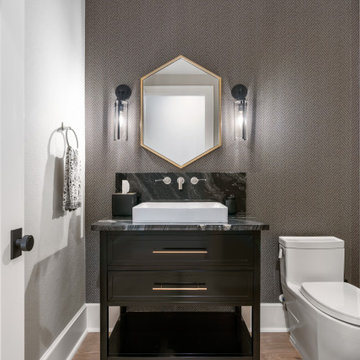
The powder bath has a wallpapered accent wall, with glass sconces. The vanity is black with large gold pulls. The vessel sink is rectangular shape and sits on a beautiful granite countertop.
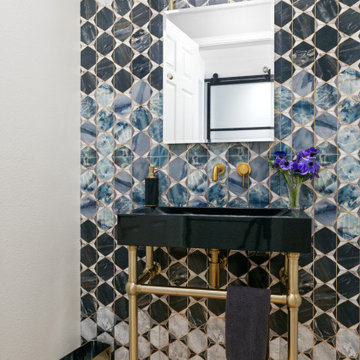
This contemporary powder room has just the right sparkle and color to create an exciting space. Free standing black marble vanity and gold accents add glamour. The large format porcelain wall tile treatment provides the distinctive design element.
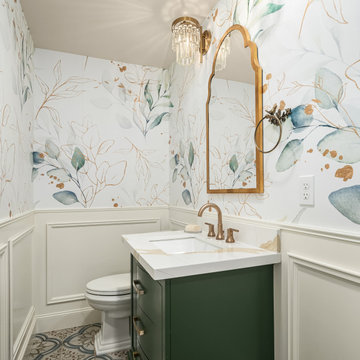
Inspiration for a mid-sized transitional powder room in Seattle with green cabinets, a one-piece toilet, mosaic tile floors, an undermount sink, white benchtops, a freestanding vanity and wallpaper.
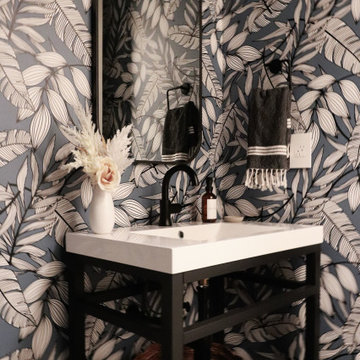
There is no better place for a mix of bold pattern, funky art, and vintage texture than a casual room that is tucked away - in this case, the powder room that is off the mudroom hallway. This is a delightful space that doesn't overpower the senses by sticking to a tight color scheme where blue is the only color on a black-and-white- base.

We can't get enough of this bathroom's chair rail, wainscoting, the statement sink, and mosaic floor tile.
Inspiration for an expansive midcentury powder room in Phoenix with open cabinets, white cabinets, a one-piece toilet, gray tile, ceramic tile, white walls, mosaic tile floors, a drop-in sink, marble benchtops, white floor, white benchtops, a freestanding vanity, coffered and wallpaper.
Inspiration for an expansive midcentury powder room in Phoenix with open cabinets, white cabinets, a one-piece toilet, gray tile, ceramic tile, white walls, mosaic tile floors, a drop-in sink, marble benchtops, white floor, white benchtops, a freestanding vanity, coffered and wallpaper.
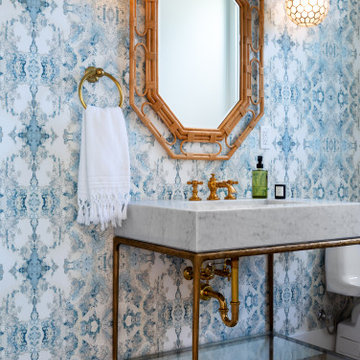
This wallpaper and combination of metals make this powder room pop.
Design ideas for a mid-sized beach style powder room in Other with white cabinets, a one-piece toilet, multi-coloured walls, medium hardwood floors, an undermount sink, marble benchtops, beige floor, white benchtops, a freestanding vanity and wallpaper.
Design ideas for a mid-sized beach style powder room in Other with white cabinets, a one-piece toilet, multi-coloured walls, medium hardwood floors, an undermount sink, marble benchtops, beige floor, white benchtops, a freestanding vanity and wallpaper.
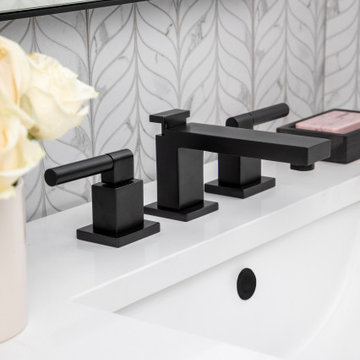
Inspiration for a small contemporary powder room in Seattle with black cabinets, a one-piece toilet, white tile, porcelain tile, black walls, dark hardwood floors, a console sink, marble benchtops, white benchtops, a freestanding vanity and wallpaper.
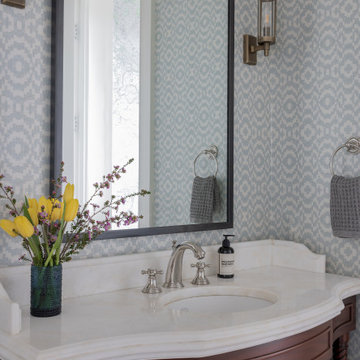
Photography by Michael J. Lee Photography
This is an example of a small beach style powder room in Boston with furniture-like cabinets, medium wood cabinets, a one-piece toilet, blue walls, dark hardwood floors, an undermount sink, marble benchtops, beige benchtops, a freestanding vanity and wallpaper.
This is an example of a small beach style powder room in Boston with furniture-like cabinets, medium wood cabinets, a one-piece toilet, blue walls, dark hardwood floors, an undermount sink, marble benchtops, beige benchtops, a freestanding vanity and wallpaper.
Powder Room Design Ideas with a One-piece Toilet and a Freestanding Vanity
5