Powder Room Design Ideas with a One-piece Toilet and Brown Floor
Refine by:
Budget
Sort by:Popular Today
41 - 60 of 1,648 photos
Item 1 of 3
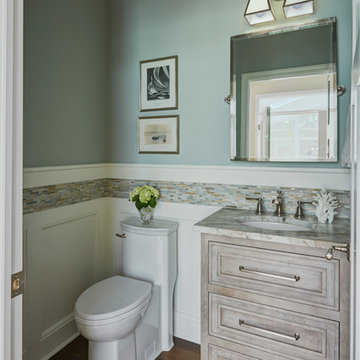
Michael Kaskel
Small transitional powder room in Baltimore with furniture-like cabinets, grey cabinets, a one-piece toilet, multi-coloured tile, glass tile, blue walls, medium hardwood floors, an undermount sink, laminate benchtops and brown floor.
Small transitional powder room in Baltimore with furniture-like cabinets, grey cabinets, a one-piece toilet, multi-coloured tile, glass tile, blue walls, medium hardwood floors, an undermount sink, laminate benchtops and brown floor.
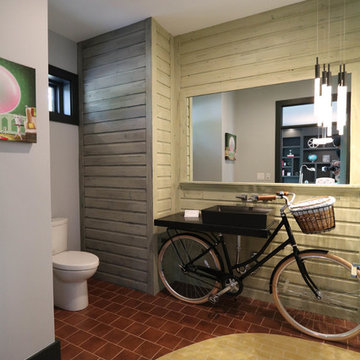
Modern Farmhouse Eco-smart home- Naperville, IL. Built by DJK custom homes, flooring by Performers Flooring & Design gallery.
This is an example of a large country powder room in Chicago with a one-piece toilet, grey walls and brown floor.
This is an example of a large country powder room in Chicago with a one-piece toilet, grey walls and brown floor.

Builder: Michels Homes
Interior Design: Talla Skogmo Interior Design
Cabinetry Design: Megan at Michels Homes
Photography: Scott Amundson Photography
Photo of a mid-sized beach style powder room in Minneapolis with recessed-panel cabinets, green cabinets, a one-piece toilet, green tile, multi-coloured walls, dark hardwood floors, an undermount sink, marble benchtops, brown floor, white benchtops, a built-in vanity and wallpaper.
Photo of a mid-sized beach style powder room in Minneapolis with recessed-panel cabinets, green cabinets, a one-piece toilet, green tile, multi-coloured walls, dark hardwood floors, an undermount sink, marble benchtops, brown floor, white benchtops, a built-in vanity and wallpaper.
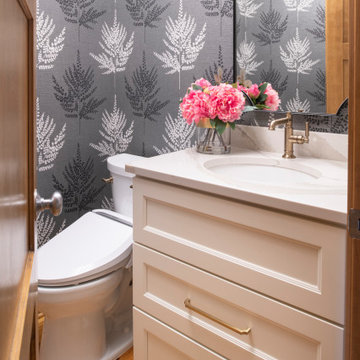
This powder room features statement wallpaper, a furniture inspired vanity, and brushed gold hardware.
Inspiration for a small transitional powder room in Minneapolis with shaker cabinets, white cabinets, a one-piece toilet, grey walls, medium hardwood floors, an undermount sink, brown floor, white benchtops, a built-in vanity and wallpaper.
Inspiration for a small transitional powder room in Minneapolis with shaker cabinets, white cabinets, a one-piece toilet, grey walls, medium hardwood floors, an undermount sink, brown floor, white benchtops, a built-in vanity and wallpaper.

First floor powder room.
This is an example of a mid-sized transitional powder room in Baltimore with brown floor, dark wood cabinets, a one-piece toilet, a console sink, white benchtops, a freestanding vanity and wallpaper.
This is an example of a mid-sized transitional powder room in Baltimore with brown floor, dark wood cabinets, a one-piece toilet, a console sink, white benchtops, a freestanding vanity and wallpaper.
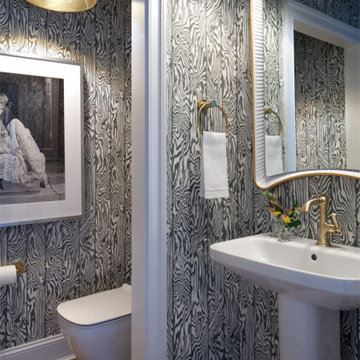
Contemporary powder room with zebra-print wallpaper, medium hardwood flooring, separate toilet room, single freestanding vessel sink, and pendant light fixtures.
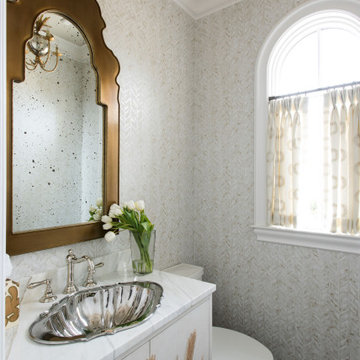
Inspiration for a mid-sized powder room in Dallas with furniture-like cabinets, white cabinets, a one-piece toilet, dark hardwood floors, marble benchtops, brown floor, white benchtops, a built-in vanity and wallpaper.
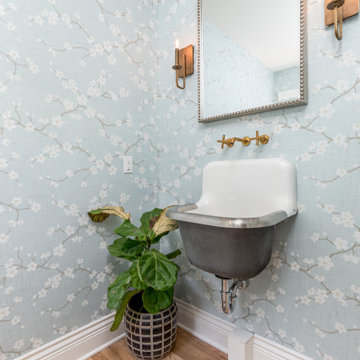
Powder room in Kansas City with a one-piece toilet, multi-coloured walls, light hardwood floors, a wall-mount sink, brown floor and wallpaper.
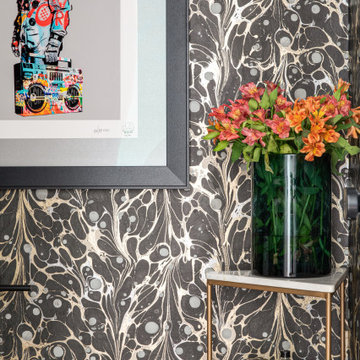
This small space is bold and ready to entertain. With a fun wallpaper and pops of fun colors this powder is a reflection of the entire space, but turned up a few notches.
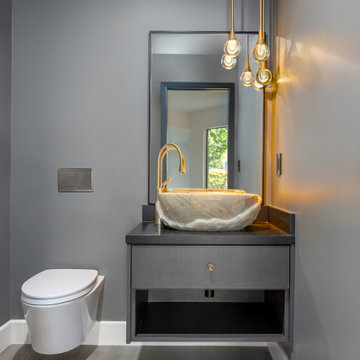
Photo of a contemporary powder room in San Francisco with flat-panel cabinets, grey cabinets, a one-piece toilet, grey walls, medium hardwood floors, a vessel sink, engineered quartz benchtops, brown floor, black benchtops and a floating vanity.
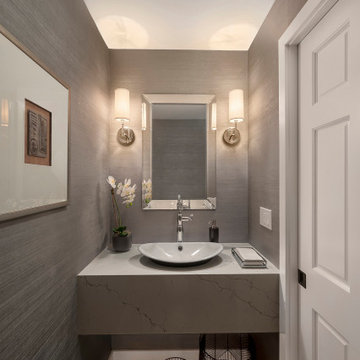
Small transitional powder room in Seattle with open cabinets, a one-piece toilet, grey walls, medium hardwood floors, a vessel sink, engineered quartz benchtops, brown floor, white benchtops, a floating vanity and wallpaper.
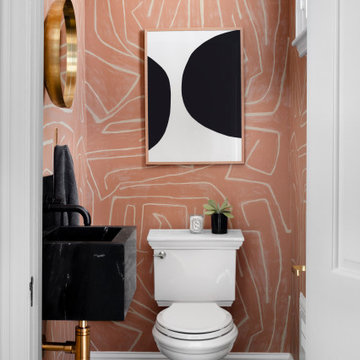
A historic home in the Homeland neighborhood of Baltimore, MD designed for a young, modern family. Traditional detailings are complemented by modern furnishings, fixtures, and color palettes.
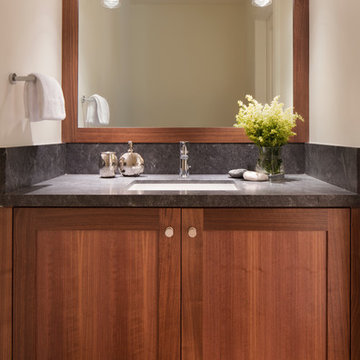
Powder Room with walnut cabinets and granite countertop.
Photo by Paul Dyer
This is an example of a mid-sized transitional powder room in San Francisco with shaker cabinets, dark wood cabinets, a one-piece toilet, gray tile, stone slab, white walls, an undermount sink, granite benchtops, brown floor and light hardwood floors.
This is an example of a mid-sized transitional powder room in San Francisco with shaker cabinets, dark wood cabinets, a one-piece toilet, gray tile, stone slab, white walls, an undermount sink, granite benchtops, brown floor and light hardwood floors.
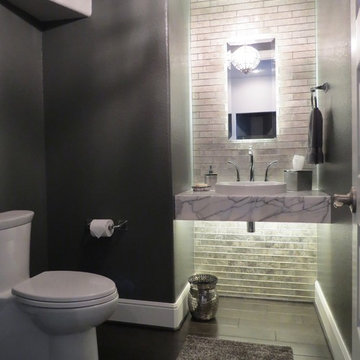
Design ideas for a small contemporary powder room in Houston with grey walls, medium hardwood floors, brown floor, open cabinets, a one-piece toilet, gray tile, glass tile, a vessel sink and marble benchtops.
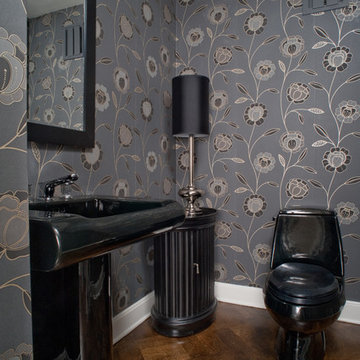
Design ideas for a small eclectic powder room in Chicago with a pedestal sink, a one-piece toilet, grey walls, medium hardwood floors, beaded inset cabinets, black cabinets, beige tile and brown floor.
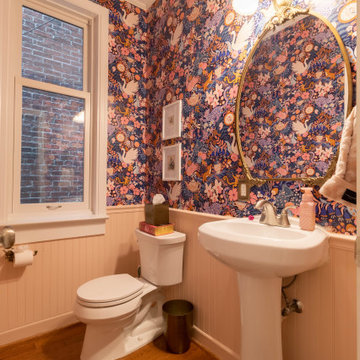
Inspiration for a small transitional powder room in DC Metro with white cabinets, a one-piece toilet, multi-coloured walls, medium hardwood floors, a pedestal sink, brown floor, a built-in vanity and wallpaper.
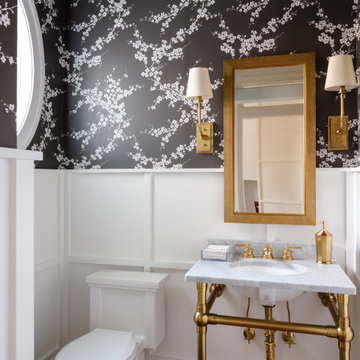
Elegant powder room
Inspiration for a transitional powder room in DC Metro with white cabinets, a one-piece toilet, black walls, a wall-mount sink, marble benchtops, brown floor and decorative wall panelling.
Inspiration for a transitional powder room in DC Metro with white cabinets, a one-piece toilet, black walls, a wall-mount sink, marble benchtops, brown floor and decorative wall panelling.
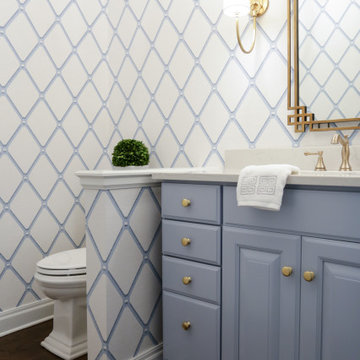
Our busy young homeowners were looking to move back to Indianapolis and considered building new, but they fell in love with the great bones of this Coppergate home. The home reflected different times and different lifestyles and had become poorly suited to contemporary living. We worked with Stacy Thompson of Compass Design for the design and finishing touches on this renovation. The makeover included improving the awkwardness of the front entrance into the dining room, lightening up the staircase with new spindles, treads and a brighter color scheme in the hall. New carpet and hardwoods throughout brought an enhanced consistency through the first floor. We were able to take two separate rooms and create one large sunroom with walls of windows and beautiful natural light to abound, with a custom designed fireplace. The downstairs powder received a much-needed makeover incorporating elegant transitional plumbing and lighting fixtures. In addition, we did a complete top-to-bottom makeover of the kitchen, including custom cabinetry, new appliances and plumbing and lighting fixtures. Soft gray tile and modern quartz countertops bring a clean, bright space for this family to enjoy. This delightful home, with its clean spaces and durable surfaces is a textbook example of how to take a solid but dull abode and turn it into a dream home for a young family.
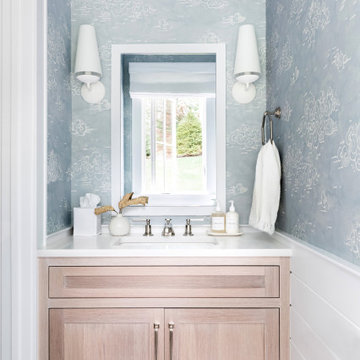
Architecture, Interior Design, Custom Furniture Design & Art Curation by Chango & Co.
Mid-sized traditional powder room in New York with recessed-panel cabinets, light wood cabinets, a one-piece toilet, grey walls, light hardwood floors, an integrated sink, marble benchtops, brown floor and white benchtops.
Mid-sized traditional powder room in New York with recessed-panel cabinets, light wood cabinets, a one-piece toilet, grey walls, light hardwood floors, an integrated sink, marble benchtops, brown floor and white benchtops.
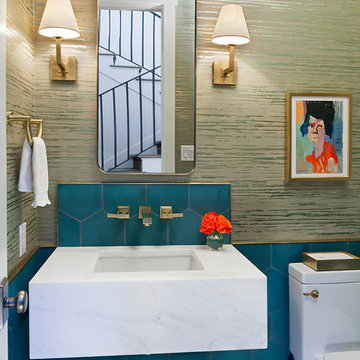
Tommy Kile
Design ideas for a transitional powder room in Austin with a one-piece toilet, blue tile, beige walls, medium hardwood floors, an undermount sink, brown floor and white benchtops.
Design ideas for a transitional powder room in Austin with a one-piece toilet, blue tile, beige walls, medium hardwood floors, an undermount sink, brown floor and white benchtops.
Powder Room Design Ideas with a One-piece Toilet and Brown Floor
3