Powder Room Design Ideas with a One-piece Toilet and Brown Tile
Refine by:
Budget
Sort by:Popular Today
61 - 80 of 245 photos
Item 1 of 3
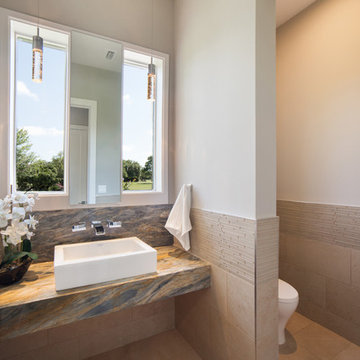
Design ideas for a mid-sized contemporary powder room in Austin with a one-piece toilet, beige tile, brown tile, matchstick tile, grey walls and a vessel sink.
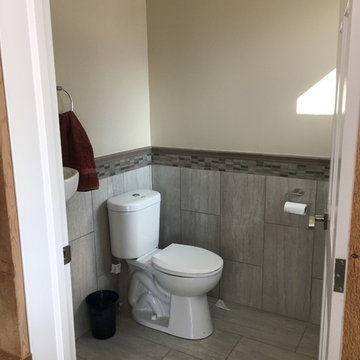
Inspiration for a small traditional powder room in Toronto with shaker cabinets, dark wood cabinets, a one-piece toilet, beige tile, brown tile, gray tile, porcelain tile, beige walls, porcelain floors, a vessel sink, solid surface benchtops and grey floor.
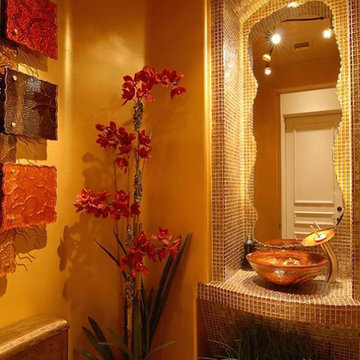
Mid-sized mediterranean powder room in Phoenix with open cabinets, a one-piece toilet, brown tile, yellow tile, mosaic tile, yellow walls, ceramic floors, a vessel sink, glass benchtops and grey floor.
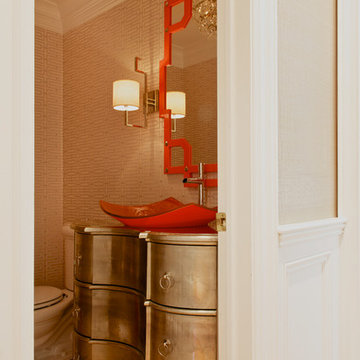
This is an example of a small contemporary powder room in New York with furniture-like cabinets, a one-piece toilet, beige tile, brown tile, multi-coloured walls, light hardwood floors, a vessel sink and brown floor.
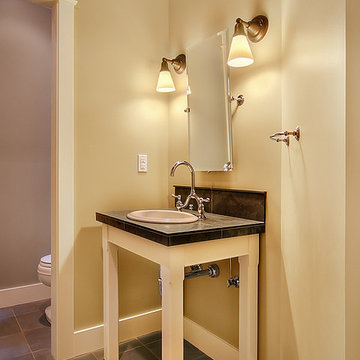
This home was designed for a Bainbridge Island developer. Sited on a densely wooded lane, the zoning of this lot forced us to design a compact home that rises 3 stories. In response to this compactness, we drew inspiration from the grand homes of McKim, Mead & White on the Long Island Sound and Newport, Rhode Island. Utilizing our favorite Great Room Scheme once again, we planned the main level with a 2-storey entry hall, office, formal dining room, covered porch, Kitchen/Breakfast area and finally, the Great Room itself. The lower level contains a guest room with bath, family room and garage. Upstairs, 2 bedrooms, 2 full baths, laundry area and Master Suite with large sleeping area, sitting area his & her walk-in closets and 5 piece master bath are all efficiently arranged to maximize room size.
Formally, the roof is designed to accommodate the upper level program and to reduce the building’s bulk. The roof springs from the top of the main level to make the home appear as if it is 2 stories with a walk-up attic. The roof profile is a classic gambrel shape with its upper slope positioned at a shallow angle and steeper lower slope. We added an additional flair to the roof at the main level to accentuate the formalism .
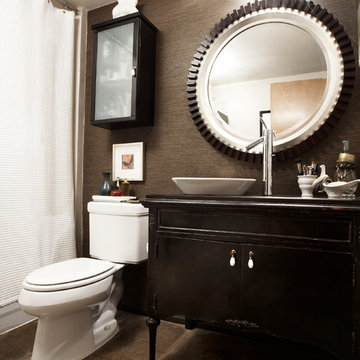
design by Pulp Design Studios | http://pulpdesignstudios.com/
For the bathroom inside this South Dallas loft, Pulp designers transformed a vintage dresser into a bathroom vanity, complete with a porcelain bowl sink and custom faucet hardware. Textured wallpaper complements the circular wooden mirror to continue that layered, eclectic look.
[Photography by Kevin Dotolo]
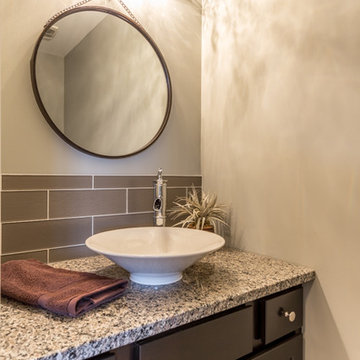
Elegant powder room
Photo of a small transitional powder room in Toronto with shaker cabinets, brown cabinets, a one-piece toilet, brown tile, porcelain tile and granite benchtops.
Photo of a small transitional powder room in Toronto with shaker cabinets, brown cabinets, a one-piece toilet, brown tile, porcelain tile and granite benchtops.
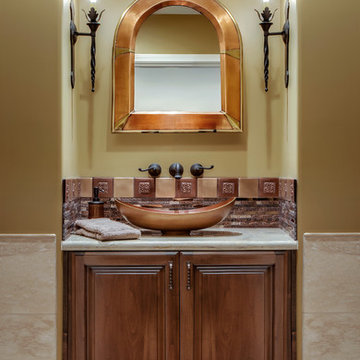
INCYX photography
Small powder room has the underlit wall hung vanity with glass copper colored bowl. Oil rubbed bronze plumbing fixtures, copper mirrors and sconce lights make a small space elegant.
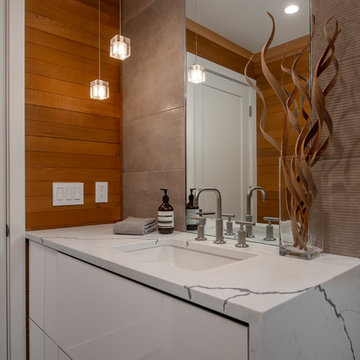
Seattle Home Tours
This is an example of a small contemporary powder room in Seattle with flat-panel cabinets, white cabinets, a one-piece toilet, brown tile, porcelain tile, brown walls, concrete floors, an undermount sink, engineered quartz benchtops, multi-coloured floor and white benchtops.
This is an example of a small contemporary powder room in Seattle with flat-panel cabinets, white cabinets, a one-piece toilet, brown tile, porcelain tile, brown walls, concrete floors, an undermount sink, engineered quartz benchtops, multi-coloured floor and white benchtops.
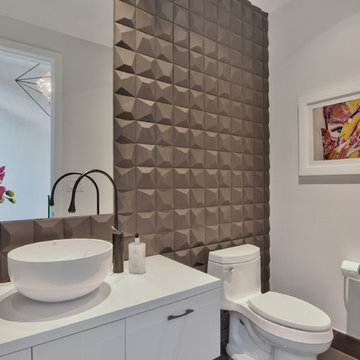
This is an example of a mid-sized contemporary powder room in Phoenix with flat-panel cabinets, white cabinets, a one-piece toilet, brown tile, white walls, a vessel sink, engineered quartz benchtops and white benchtops.
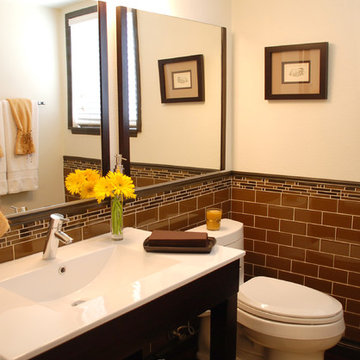
This is what I call a "DIY (do-it-yourself) Rescue."
These clients contacted me after attempting to renovate on their own, only to realize they needed professional input. They asked me to tie together the selections they had already made and to make the space look larger, rather than smaller, despite the contrast of materials.
I added a second mirror, repainted the walls and baseboards, swapped out the countertop, and accessorized, and my clients were very pleased with the end result!
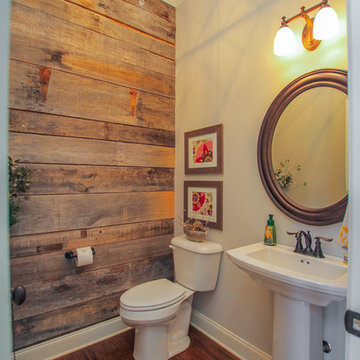
Design ideas for a mid-sized country powder room in Nashville with a one-piece toilet, brown tile, grey walls, dark hardwood floors, a pedestal sink, solid surface benchtops and brown floor.
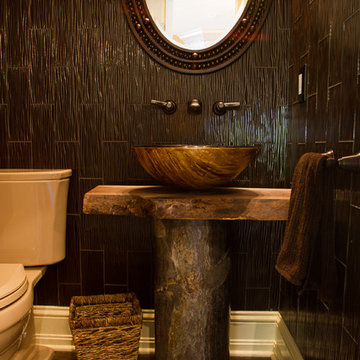
photo by Matt Pilsner www.mattpilsner.com
Photo of a country powder room in New York with a vessel sink, distressed cabinets, wood benchtops, a one-piece toilet, brown tile, glass tile, brown walls and brown benchtops.
Photo of a country powder room in New York with a vessel sink, distressed cabinets, wood benchtops, a one-piece toilet, brown tile, glass tile, brown walls and brown benchtops.
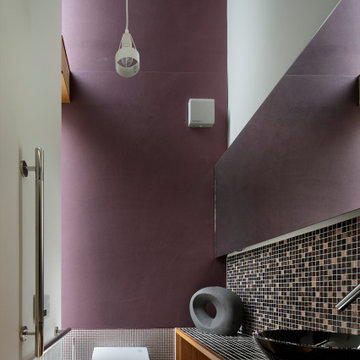
Photo:Satoshi Shigeta
Design ideas for a powder room in Other with a one-piece toilet, brown tile, porcelain tile, purple walls, medium hardwood floors, a vessel sink, beige floor and black benchtops.
Design ideas for a powder room in Other with a one-piece toilet, brown tile, porcelain tile, purple walls, medium hardwood floors, a vessel sink, beige floor and black benchtops.
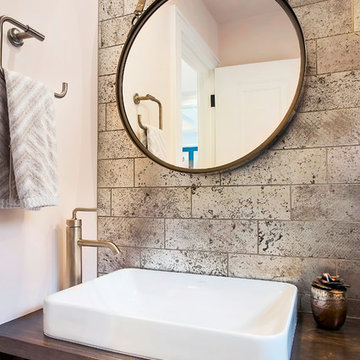
360-Vip Photography - Dean Riedel
Schrader & Co - Remodeler
This is an example of a small transitional powder room in Minneapolis with flat-panel cabinets, medium wood cabinets, a one-piece toilet, brown tile, travertine, pink walls, slate floors, a vessel sink, wood benchtops, black floor and brown benchtops.
This is an example of a small transitional powder room in Minneapolis with flat-panel cabinets, medium wood cabinets, a one-piece toilet, brown tile, travertine, pink walls, slate floors, a vessel sink, wood benchtops, black floor and brown benchtops.
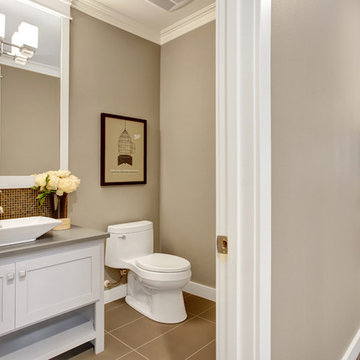
Arts and crafts powder room in Seattle with shaker cabinets, white cabinets, a one-piece toilet, mosaic tile, beige walls, porcelain floors, a vessel sink, engineered quartz benchtops and brown tile.
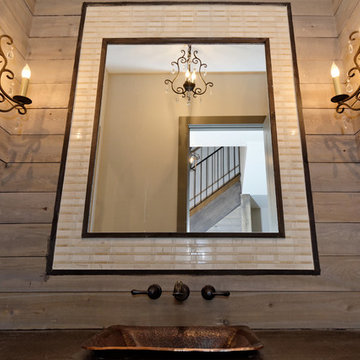
Design ideas for a mid-sized country powder room in Minneapolis with furniture-like cabinets, dark wood cabinets, a one-piece toilet, light hardwood floors, a vessel sink, wood benchtops, brown tile, beige walls and beige floor.
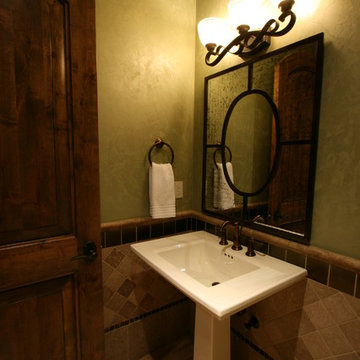
Country powder room in Denver with a pedestal sink, a one-piece toilet, brown tile and porcelain tile.
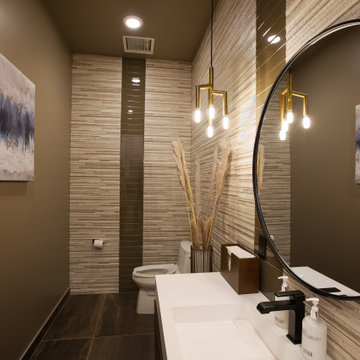
This beautiful powder room is filled with so much warmth...from the paint color to the floor to ceiling wall tiles in a gorgeous mix of porcelain & glass!
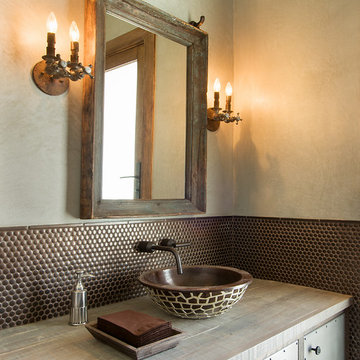
Mark Boisclair
Photo of a country powder room in Phoenix with a vessel sink, wood benchtops, a one-piece toilet, brown tile, metal tile and green walls.
Photo of a country powder room in Phoenix with a vessel sink, wood benchtops, a one-piece toilet, brown tile, metal tile and green walls.
Powder Room Design Ideas with a One-piece Toilet and Brown Tile
4