Powder Room Design Ideas with a One-piece Toilet and Grey Benchtops
Refine by:
Budget
Sort by:Popular Today
1 - 20 of 492 photos
Item 1 of 3

This Australian-inspired new construction was a successful collaboration between homeowner, architect, designer and builder. The home features a Henrybuilt kitchen, butler's pantry, private home office, guest suite, master suite, entry foyer with concealed entrances to the powder bathroom and coat closet, hidden play loft, and full front and back landscaping with swimming pool and pool house/ADU.
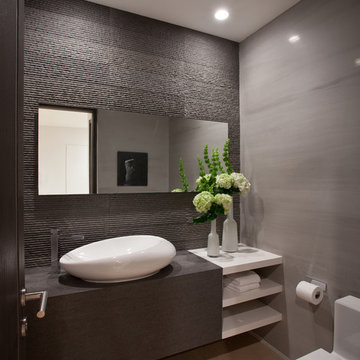
SDH Studio - Architecture and Design
Location: Golden Beach, Florida, USA
Overlooking the canal in Golden Beach 96 GB was designed around a 27 foot triple height space that would be the heart of this home. With an emphasis on the natural scenery, the interior architecture of the house opens up towards the water and fills the space with natural light and greenery.
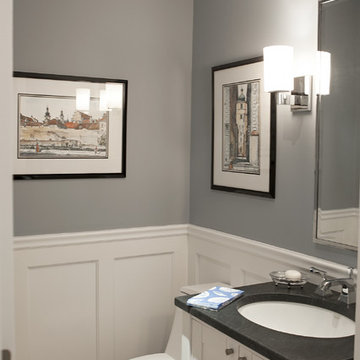
Photo: Denison Lourenco
Design ideas for a traditional powder room in New York with an undermount sink, shaker cabinets, white cabinets, soapstone benchtops, a one-piece toilet and grey benchtops.
Design ideas for a traditional powder room in New York with an undermount sink, shaker cabinets, white cabinets, soapstone benchtops, a one-piece toilet and grey benchtops.
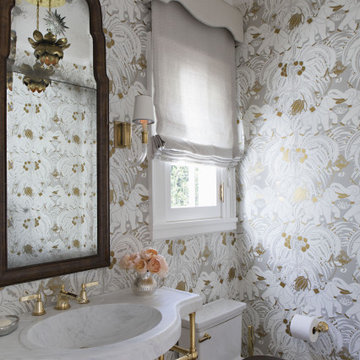
Photo of a mid-sized traditional powder room in Los Angeles with a one-piece toilet, multi-coloured walls, medium hardwood floors, a console sink, beige floor and grey benchtops.
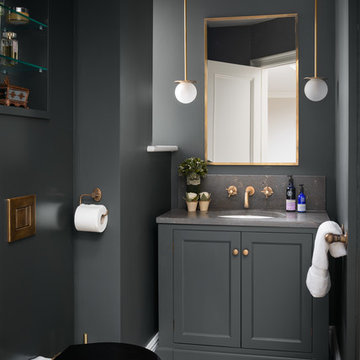
brass taps, cheshire, chevron flooring, dark gray, elegant, herringbone flooring, manchester, timeless design
Photo of a mid-sized transitional powder room in London with a one-piece toilet, light hardwood floors, limestone benchtops, grey benchtops, recessed-panel cabinets, grey cabinets, grey walls, an undermount sink and beige floor.
Photo of a mid-sized transitional powder room in London with a one-piece toilet, light hardwood floors, limestone benchtops, grey benchtops, recessed-panel cabinets, grey cabinets, grey walls, an undermount sink and beige floor.
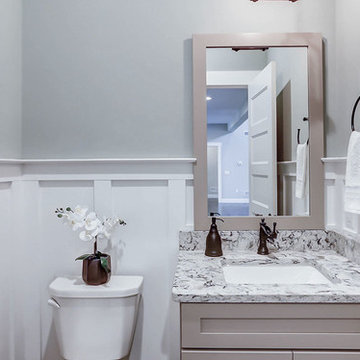
This grand 2-story home with first-floor owner’s suite includes a 3-car garage with spacious mudroom entry complete with built-in lockers. A stamped concrete walkway leads to the inviting front porch. Double doors open to the foyer with beautiful hardwood flooring that flows throughout the main living areas on the 1st floor. Sophisticated details throughout the home include lofty 10’ ceilings on the first floor and farmhouse door and window trim and baseboard. To the front of the home is the formal dining room featuring craftsman style wainscoting with chair rail and elegant tray ceiling. Decorative wooden beams adorn the ceiling in the kitchen, sitting area, and the breakfast area. The well-appointed kitchen features stainless steel appliances, attractive cabinetry with decorative crown molding, Hanstone countertops with tile backsplash, and an island with Cambria countertop. The breakfast area provides access to the spacious covered patio. A see-thru, stone surround fireplace connects the breakfast area and the airy living room. The owner’s suite, tucked to the back of the home, features a tray ceiling, stylish shiplap accent wall, and an expansive closet with custom shelving. The owner’s bathroom with cathedral ceiling includes a freestanding tub and custom tile shower. Additional rooms include a study with cathedral ceiling and rustic barn wood accent wall and a convenient bonus room for additional flexible living space. The 2nd floor boasts 3 additional bedrooms, 2 full bathrooms, and a loft that overlooks the living room.
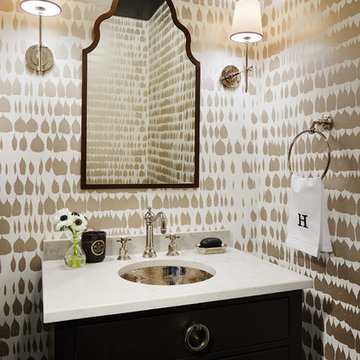
Photo of a mid-sized transitional powder room in Chicago with furniture-like cabinets, black cabinets, multi-coloured walls, an undermount sink, a one-piece toilet, engineered quartz benchtops and grey benchtops.

WE LOVE TO DO UP THE POWDER ROOM, THIS IS ALWAYS A FUN SPACE TO PLAY WITH, AND IN THIS DESIGN WE WENT MOODY AND MODER. ADDING THE DARK TILES BEHIND THE TOILET, AND PAIRING THAT WITH THE DARK PENDANT LIGHT, AND THE THICKER EDGE DETAIL ON THE VANITY CREATES A SPACE THAT IS EASILY MAINTAINED AND ALSO BEAUTIFUL FOR YEARS TO COME!
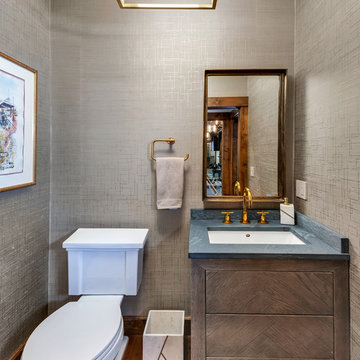
Brad Scott Photography
Photo of a small country powder room in Other with furniture-like cabinets, grey cabinets, a one-piece toilet, beige walls, medium hardwood floors, an undermount sink, granite benchtops, brown floor and grey benchtops.
Photo of a small country powder room in Other with furniture-like cabinets, grey cabinets, a one-piece toilet, beige walls, medium hardwood floors, an undermount sink, granite benchtops, brown floor and grey benchtops.
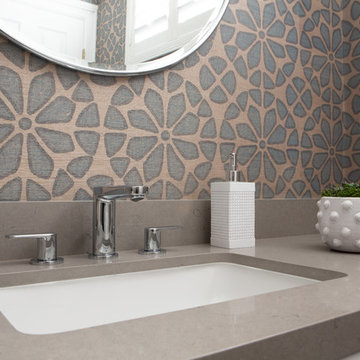
A close-up of the wallpaper and gray quartz countertop.
Small contemporary powder room in Los Angeles with raised-panel cabinets, a one-piece toilet, blue tile, blue walls, ceramic floors, an undermount sink, engineered quartz benchtops, grey floor and grey benchtops.
Small contemporary powder room in Los Angeles with raised-panel cabinets, a one-piece toilet, blue tile, blue walls, ceramic floors, an undermount sink, engineered quartz benchtops, grey floor and grey benchtops.

Design ideas for a small contemporary powder room in Minneapolis with flat-panel cabinets, dark wood cabinets, a one-piece toilet, white walls, wood-look tile, a vessel sink, engineered quartz benchtops, brown floor, grey benchtops, a floating vanity and wallpaper.

Design ideas for a small midcentury powder room in Seattle with a one-piece toilet, light hardwood floors, an undermount sink, marble benchtops, grey benchtops and a floating vanity.

Small beach style powder room in Other with open cabinets, grey cabinets, a one-piece toilet, white walls, light hardwood floors, a pedestal sink, granite benchtops, beige floor, grey benchtops, a built-in vanity and wallpaper.

Fresh take on farmhouse. The accent brick tile wall makes this powder room pop!
This is an example of a small country powder room in Detroit with shaker cabinets, dark wood cabinets, multi-coloured tile, porcelain tile, purple walls, porcelain floors, an undermount sink, engineered quartz benchtops, grey floor, grey benchtops, a built-in vanity and a one-piece toilet.
This is an example of a small country powder room in Detroit with shaker cabinets, dark wood cabinets, multi-coloured tile, porcelain tile, purple walls, porcelain floors, an undermount sink, engineered quartz benchtops, grey floor, grey benchtops, a built-in vanity and a one-piece toilet.
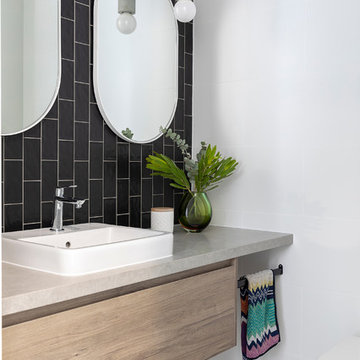
Inspiration for a mid-sized contemporary powder room in Brisbane with medium wood cabinets, a one-piece toilet, black and white tile, ceramic tile, white walls, cement tiles, engineered quartz benchtops, grey floor, grey benchtops, flat-panel cabinets and a drop-in sink.
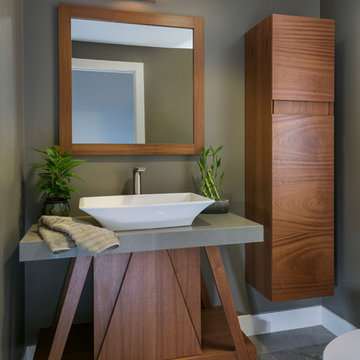
This is an example of a small asian powder room in Boston with flat-panel cabinets, dark wood cabinets, a one-piece toilet, grey walls, slate floors, a vessel sink, limestone benchtops, grey floor and grey benchtops.

The powder room, nestled just off the main foyer, beckons with its timeless allure and inviting ambiance. As you enter, your gaze is immediately drawn to the focal point of the space: a meticulously crafted flat-cut white oak vanity. The vanity, handcrafted with care, exudes a rustic yet refined charm, its smooth surface showcasing the natural grain and texture of the wood.
The warm tones of the oak complement the soft, neutral palette of the room, creating a harmonious balance between traditional and contemporary aesthetics. The vanity features clean lines and subtle detailing, adding a touch of sophistication to the space.

Inspiration for a small contemporary powder room in Toronto with flat-panel cabinets, grey cabinets, a one-piece toilet, grey walls, brick floors, an undermount sink, engineered quartz benchtops, black floor, grey benchtops, a built-in vanity and wallpaper.
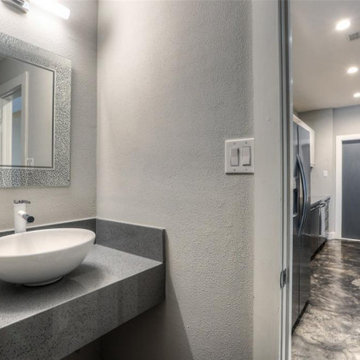
Design ideas for a small contemporary powder room in Houston with open cabinets, grey cabinets, a one-piece toilet, grey walls, concrete floors, a vessel sink, engineered quartz benchtops, grey floor, grey benchtops and a floating vanity.
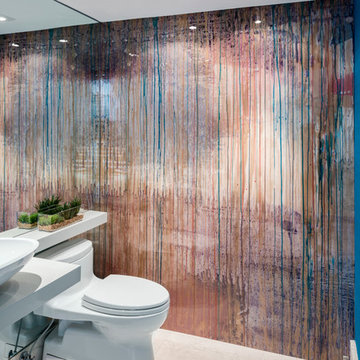
moris moreno
This is an example of a mid-sized contemporary powder room in Miami with a vessel sink, a one-piece toilet, blue walls and grey benchtops.
This is an example of a mid-sized contemporary powder room in Miami with a vessel sink, a one-piece toilet, blue walls and grey benchtops.
Powder Room Design Ideas with a One-piece Toilet and Grey Benchtops
1