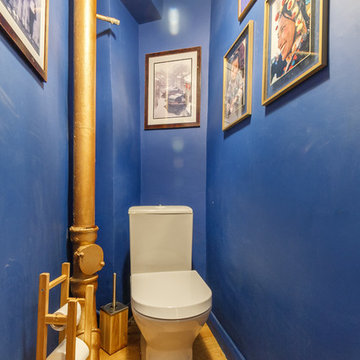Powder Room Design Ideas with a One-piece Toilet and Medium Hardwood Floors
Refine by:
Budget
Sort by:Popular Today
101 - 120 of 1,213 photos
Item 1 of 3
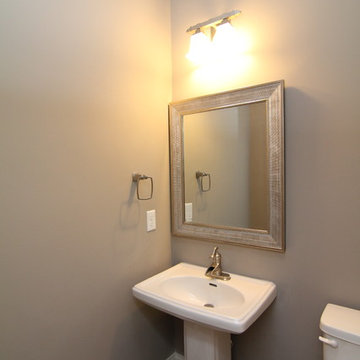
The small powder room is efficient, with a narrow pedestal sink, silver framed mirror, and contemporary towel holder. Raleigh Custom Homes built by Stanton Homes.
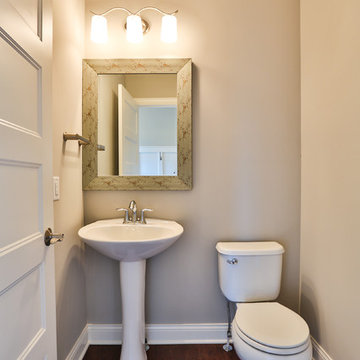
Design ideas for a mid-sized powder room in Minneapolis with a pedestal sink, a one-piece toilet, beige walls and medium hardwood floors.
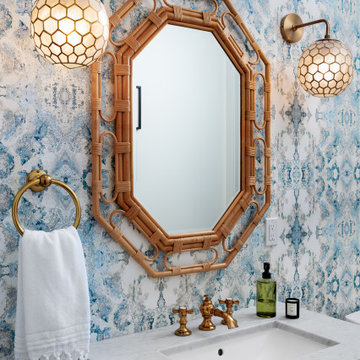
This wallpaper and combination of metals make this powder room pop.
Design ideas for a mid-sized beach style powder room in Other with white cabinets, a one-piece toilet, multi-coloured walls, medium hardwood floors, an undermount sink, marble benchtops, beige floor, white benchtops, a freestanding vanity and wallpaper.
Design ideas for a mid-sized beach style powder room in Other with white cabinets, a one-piece toilet, multi-coloured walls, medium hardwood floors, an undermount sink, marble benchtops, beige floor, white benchtops, a freestanding vanity and wallpaper.

Powder room with wainscoting and full of color. Walnut wood vanity, blue wainscoting gold mirror and lighting. Hardwood floors throughout refinished to match the home.
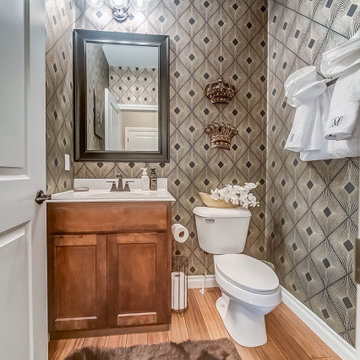
Elegant Half Bath makeover.
Design ideas for a small contemporary powder room in St Louis with shaker cabinets, medium wood cabinets, a one-piece toilet, medium hardwood floors, a wall-mount sink, marble benchtops, white benchtops, a freestanding vanity and wallpaper.
Design ideas for a small contemporary powder room in St Louis with shaker cabinets, medium wood cabinets, a one-piece toilet, medium hardwood floors, a wall-mount sink, marble benchtops, white benchtops, a freestanding vanity and wallpaper.
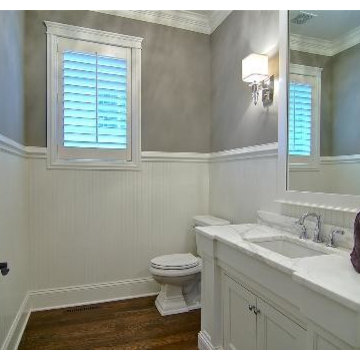
Powder Room with wainscoting and tall ceiling.
This is an example of a large traditional powder room in Chicago with recessed-panel cabinets, white cabinets, a one-piece toilet, grey walls, medium hardwood floors, an undermount sink, engineered quartz benchtops, gray tile, brown floor, white benchtops, a floating vanity and decorative wall panelling.
This is an example of a large traditional powder room in Chicago with recessed-panel cabinets, white cabinets, a one-piece toilet, grey walls, medium hardwood floors, an undermount sink, engineered quartz benchtops, gray tile, brown floor, white benchtops, a floating vanity and decorative wall panelling.
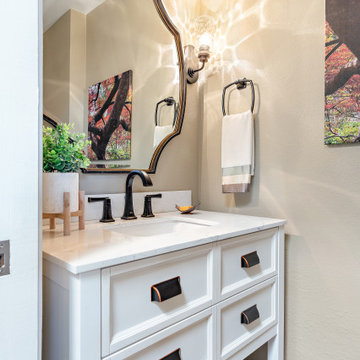
This is an example of a small transitional powder room in San Francisco with recessed-panel cabinets, white cabinets, a one-piece toilet, beige tile, beige walls, medium hardwood floors, an undermount sink, engineered quartz benchtops, brown floor, white benchtops and a freestanding vanity.
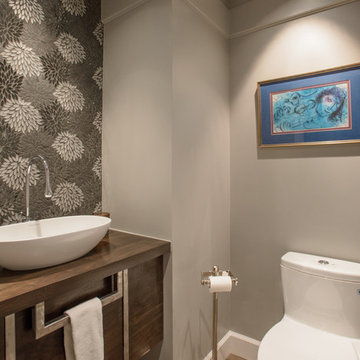
This astonishing living room area reflects my client’s taste for modern living. Based on their personality and desire, I designed the space to combine a mid-century modern feeling with clean lines from Italian furniture pieces.
Project designed by Denver, Colorado interior designer Margarita Bravo. She serves Denver as well as surrounding areas such as Cherry Hills Village, Englewood, Greenwood Village, and Bow Mar.
For more about MARGARITA BRAVO, click here: https://www.margaritabravo.com/
To learn more about this project, click here: https://www.margaritabravo.com/portfolio/girard-place/
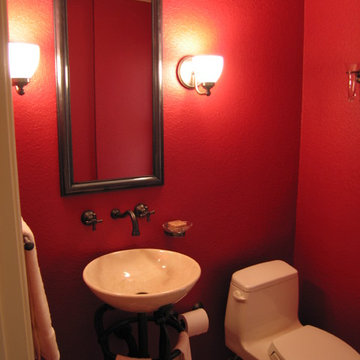
Red Powder Room WIth Iron Sink Base
Design ideas for a small traditional powder room in San Francisco with a pedestal sink, a one-piece toilet, red walls and medium hardwood floors.
Design ideas for a small traditional powder room in San Francisco with a pedestal sink, a one-piece toilet, red walls and medium hardwood floors.
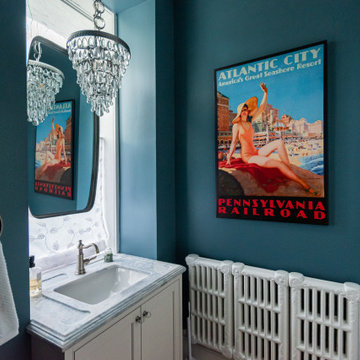
After removing a structural support beam in the center of this colonial home's kitchen Gardner/Fox designed and built an open, updated space with plenty of room for friends and family. The new design includes ample storage and counter space, as well as a coffee station and work desk. The renovation also included the installation of a new bar and updated powder room.
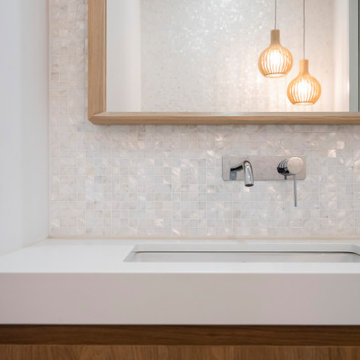
Adrienne Bizzarri
Expansive beach style powder room in Melbourne with raised-panel cabinets, medium wood cabinets, a one-piece toilet, multi-coloured tile, mosaic tile, white walls, medium hardwood floors, an undermount sink, engineered quartz benchtops, beige floor and white benchtops.
Expansive beach style powder room in Melbourne with raised-panel cabinets, medium wood cabinets, a one-piece toilet, multi-coloured tile, mosaic tile, white walls, medium hardwood floors, an undermount sink, engineered quartz benchtops, beige floor and white benchtops.
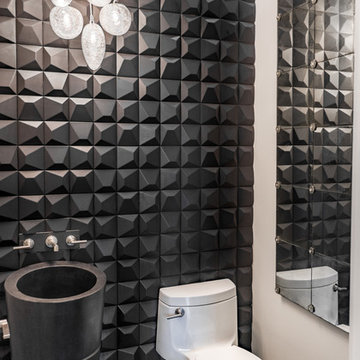
Design ideas for a small contemporary powder room in Tampa with a one-piece toilet, black tile, medium hardwood floors, a pedestal sink and brown floor.
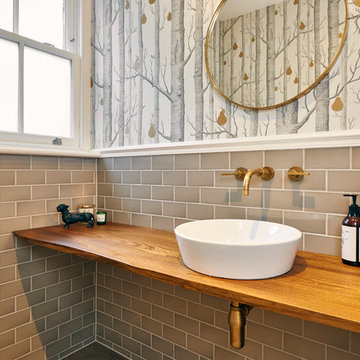
Marco J Fazio
This is an example of a large eclectic powder room in London with open cabinets, medium wood cabinets, a one-piece toilet, gray tile, subway tile, grey walls, medium hardwood floors, a console sink and wood benchtops.
This is an example of a large eclectic powder room in London with open cabinets, medium wood cabinets, a one-piece toilet, gray tile, subway tile, grey walls, medium hardwood floors, a console sink and wood benchtops.
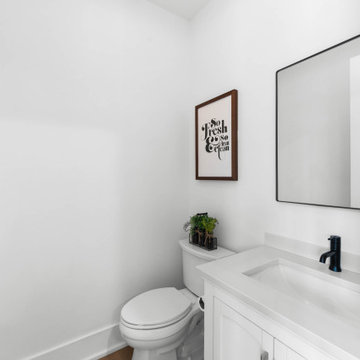
The powder room of The Durham Modern Farmhouse. View THD-1053: https://www.thehousedesigners.com/plan/1053/
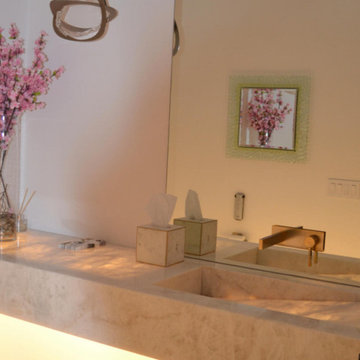
Powder room with a cut-sink translucent onyx vanity.
Mid-sized modern powder room in San Francisco with a one-piece toilet, white tile, white walls, medium hardwood floors, an integrated sink, onyx benchtops, brown floor, yellow benchtops and a floating vanity.
Mid-sized modern powder room in San Francisco with a one-piece toilet, white tile, white walls, medium hardwood floors, an integrated sink, onyx benchtops, brown floor, yellow benchtops and a floating vanity.
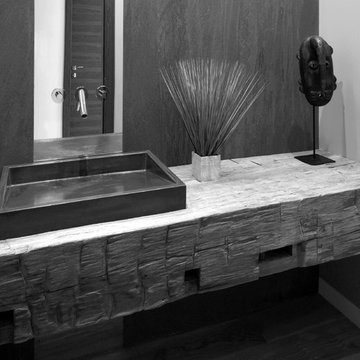
Powder Room includes heavy timber barnwood vanity, porcelain wall, and mirror-mounted faucet - Architect: HAUS | Architecture For Modern Lifestyles with Joe Trojanowski Architect PC - General Contractor: Illinois Designers & Builders - Photography: HAUS
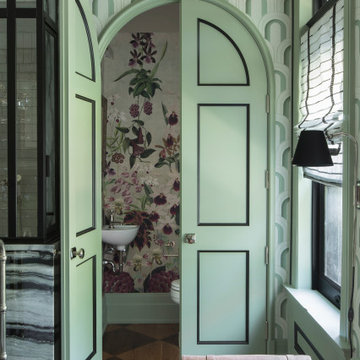
Design ideas for a small eclectic powder room in St Louis with furniture-like cabinets, white cabinets, a one-piece toilet, green walls, medium hardwood floors, a console sink, brown floor, multi-coloured benchtops, a built-in vanity and wallpaper.
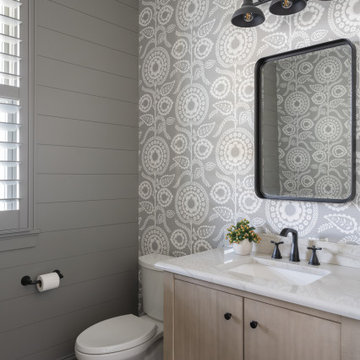
Our Carmel design-build studio planned a beautiful open-concept layout for this home with a lovely kitchen, adjoining dining area, and a spacious and comfortable living space. We chose a classic blue and white palette in the kitchen, used high-quality appliances, and added plenty of storage spaces to make it a functional, hardworking kitchen. In the adjoining dining area, we added a round table with elegant chairs. The spacious living room comes alive with comfortable furniture and furnishings with fun patterns and textures. A stunning fireplace clad in a natural stone finish creates visual interest. In the powder room, we chose a lovely gray printed wallpaper, which adds a hint of elegance in an otherwise neutral but charming space.
---
Project completed by Wendy Langston's Everything Home interior design firm, which serves Carmel, Zionsville, Fishers, Westfield, Noblesville, and Indianapolis.
For more about Everything Home, see here: https://everythinghomedesigns.com/
To learn more about this project, see here:
https://everythinghomedesigns.com/portfolio/modern-home-at-holliday-farms
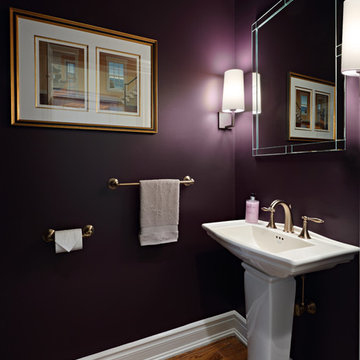
Photo of a small traditional powder room in New York with a one-piece toilet, purple walls, medium hardwood floors, a pedestal sink and brown floor.
Powder Room Design Ideas with a One-piece Toilet and Medium Hardwood Floors
6
