Powder Room Design Ideas with a One-piece Toilet and Soapstone Benchtops
Sort by:Popular Today
1 - 20 of 38 photos
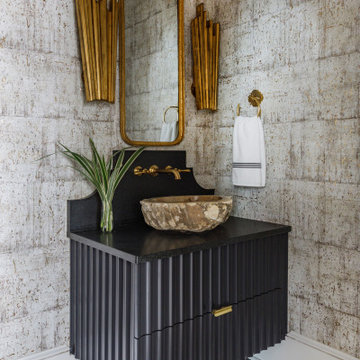
Photo: Jessie Preza Photography
This is an example of a mediterranean powder room in Jacksonville with furniture-like cabinets, black cabinets, a one-piece toilet, ceramic floors, a vessel sink, soapstone benchtops, black benchtops, a floating vanity and wallpaper.
This is an example of a mediterranean powder room in Jacksonville with furniture-like cabinets, black cabinets, a one-piece toilet, ceramic floors, a vessel sink, soapstone benchtops, black benchtops, a floating vanity and wallpaper.
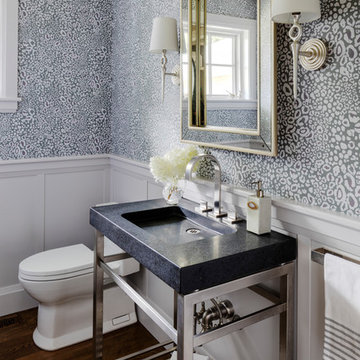
Wallpaper: Farrow and Ball | Ocelot BP 3705
TEAM
Architect: LDa Architecture & Interiors
Builder: Denali Construction
Landscape Architect: G Design Studio, LLC.
Photographer: Greg Premru Photography
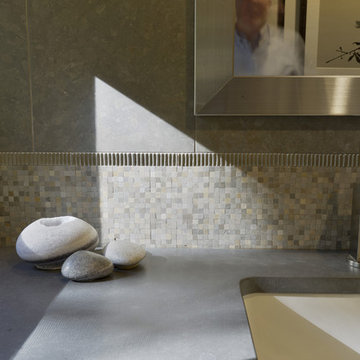
This new powder room was carved from existing space within the home and part of a larger renovation. Near its location in the existing space was an ensuite bedroom that was relocated above the garage. The clients have a love of natural elements and wanted the powder room to be generous with a modern and organic feel. This aesthetic direction led us to choosing a soothing paint color and tile with earth tones and texture, both in mosaic and large format. A custom stained floating vanity offers roomy storage and helps to expand the space by allowing the entire floor to be visible upon entering. A stripe of the mosaic wall tile on the floor draws the eye straight to the window wall across the room. A unique metal tile border is used to separate wall materials while complimenting the pattern and texture of the vanity hardware. Modern wall sconces and framed mirror add pizazz without taking away from the whole.
Photo: Peter Krupenye
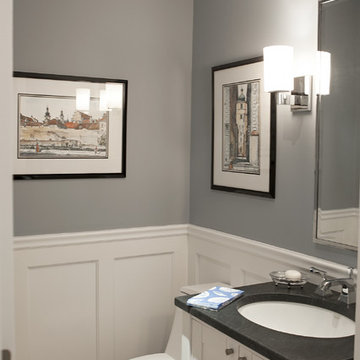
Photo: Denison Lourenco
Design ideas for a traditional powder room in New York with an undermount sink, shaker cabinets, white cabinets, soapstone benchtops, a one-piece toilet and grey benchtops.
Design ideas for a traditional powder room in New York with an undermount sink, shaker cabinets, white cabinets, soapstone benchtops, a one-piece toilet and grey benchtops.
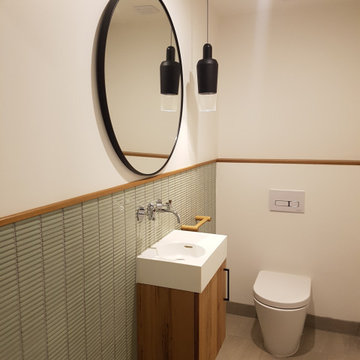
Elegant Powder Room with stunning sage green kitkat tiles, complemented with floating basin, wooden Scandiluxe accessories and black pendant light
This is an example of a mid-sized contemporary powder room in Geelong with medium wood cabinets, a one-piece toilet, green tile, glass tile, a wall-mount sink, soapstone benchtops and a floating vanity.
This is an example of a mid-sized contemporary powder room in Geelong with medium wood cabinets, a one-piece toilet, green tile, glass tile, a wall-mount sink, soapstone benchtops and a floating vanity.
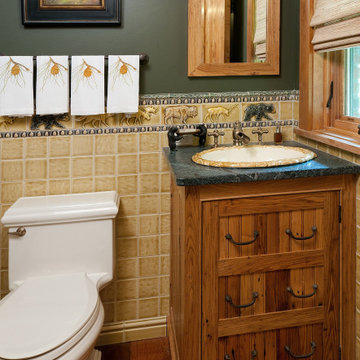
This small Powder Room has an outdoor theme and is wrapped in Pratt and Larson tile wainscoting. The Benjamin Moore Tuscany Green wall color above the tile gives a warm cozy feel to the space
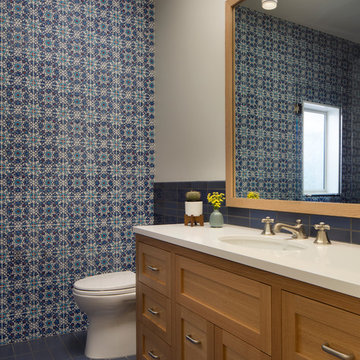
Designer: MODtage Design /
Photographer: Paul Dyer
Design ideas for a large transitional powder room in San Francisco with blue tile, an undermount sink, ceramic tile, ceramic floors, blue floor, recessed-panel cabinets, light wood cabinets, a one-piece toilet, multi-coloured walls, soapstone benchtops and white benchtops.
Design ideas for a large transitional powder room in San Francisco with blue tile, an undermount sink, ceramic tile, ceramic floors, blue floor, recessed-panel cabinets, light wood cabinets, a one-piece toilet, multi-coloured walls, soapstone benchtops and white benchtops.
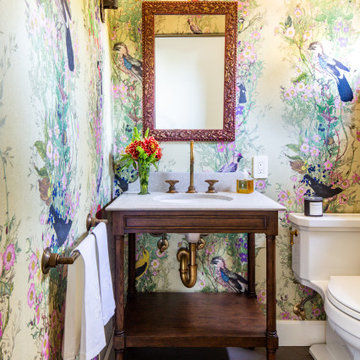
Design ideas for a mediterranean powder room in Los Angeles with dark wood cabinets, a one-piece toilet, multi-coloured walls, terra-cotta floors, an undermount sink, soapstone benchtops, brown floor, white benchtops, a freestanding vanity and wallpaper.
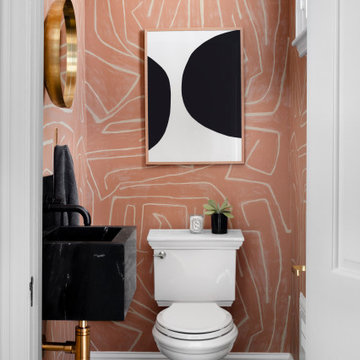
A historic home in the Homeland neighborhood of Baltimore, MD designed for a young, modern family. Traditional detailings are complemented by modern furnishings, fixtures, and color palettes.
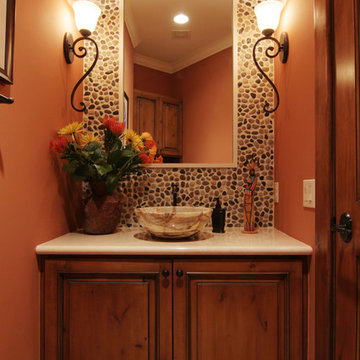
Mid-sized mediterranean powder room in Houston with raised-panel cabinets, dark wood cabinets, a one-piece toilet, beige tile, stone slab, orange walls, ceramic floors, a pedestal sink and soapstone benchtops.
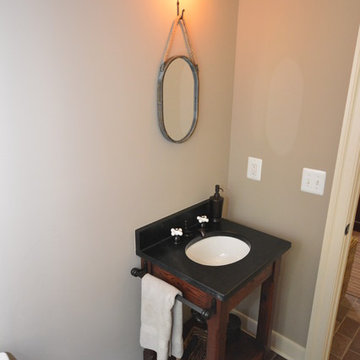
Design ideas for a small country powder room in DC Metro with an undermount sink, dark wood cabinets, soapstone benchtops, a one-piece toilet, brown tile and beige walls.
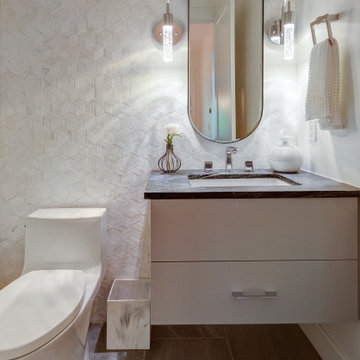
How do you bring a small space to the next level? Tile all the way up to the ceiling! This 3 dimensional, marble tile bounces off the wall and gives the space the wow it desires. It compliments the soapstone vanity top and the floating, custom vanity but neither get ignored.

The guest bath has wallpaper with medium colored oak cabinets with a fluted door style, counters are a honed soapstone.
This is an example of a mid-sized transitional powder room in Austin with beaded inset cabinets, medium wood cabinets, a one-piece toilet, white tile, porcelain tile, limestone floors, an undermount sink, soapstone benchtops, grey floor, black benchtops, a built-in vanity and wallpaper.
This is an example of a mid-sized transitional powder room in Austin with beaded inset cabinets, medium wood cabinets, a one-piece toilet, white tile, porcelain tile, limestone floors, an undermount sink, soapstone benchtops, grey floor, black benchtops, a built-in vanity and wallpaper.
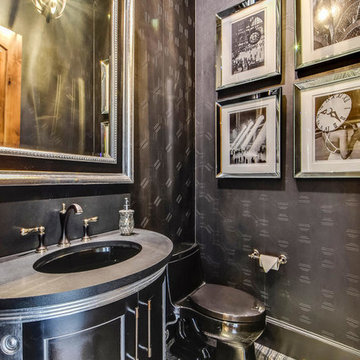
Twist Tour
Inspiration for a mediterranean powder room in Austin with furniture-like cabinets, black cabinets, a one-piece toilet, black walls, marble floors, an undermount sink, soapstone benchtops and multi-coloured floor.
Inspiration for a mediterranean powder room in Austin with furniture-like cabinets, black cabinets, a one-piece toilet, black walls, marble floors, an undermount sink, soapstone benchtops and multi-coloured floor.
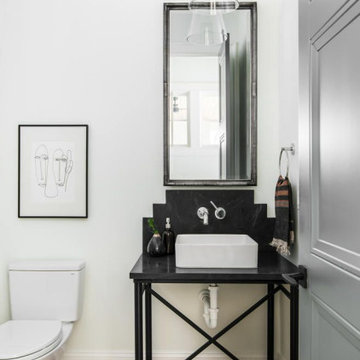
This is an example of a small transitional powder room in Nashville with open cabinets, black cabinets, a one-piece toilet, black tile, stone slab, white walls, light hardwood floors, a vessel sink, soapstone benchtops, brown floor, black benchtops and a freestanding vanity.
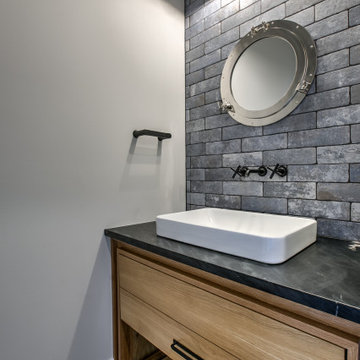
Design ideas for a traditional powder room in Omaha with furniture-like cabinets, a one-piece toilet, blue tile, cement tile, an undermount sink, soapstone benchtops, black benchtops and a built-in vanity.

How do you bring a small space to the next level? Tile all the way up to the ceiling! This 3 dimensional, marble tile bounces off the wall and gives the space the wow it desires. It compliments the soapstone vanity top and the floating, custom vanity but neither get ignored.
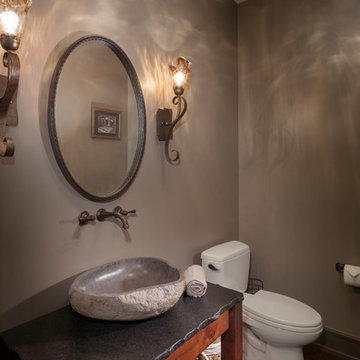
This is an example of a small transitional powder room in Detroit with a vessel sink, open cabinets, medium wood cabinets, soapstone benchtops, a one-piece toilet, brown walls and dark hardwood floors.
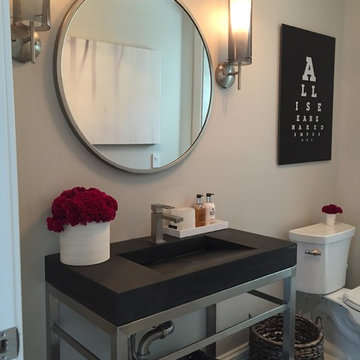
Photo of a mid-sized contemporary powder room in New York with a one-piece toilet, beige tile, ceramic tile, beige walls, dark hardwood floors, an integrated sink and soapstone benchtops.
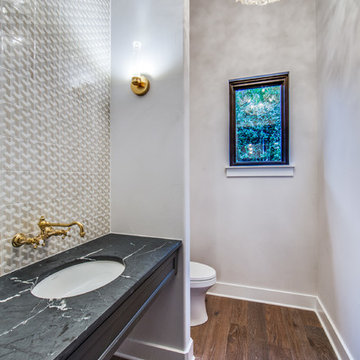
Shoot2Sell
Photo of a mid-sized transitional powder room in Dallas with furniture-like cabinets, grey cabinets, multi-coloured tile, ceramic tile, grey walls, light hardwood floors, an undermount sink, soapstone benchtops, brown floor and a one-piece toilet.
Photo of a mid-sized transitional powder room in Dallas with furniture-like cabinets, grey cabinets, multi-coloured tile, ceramic tile, grey walls, light hardwood floors, an undermount sink, soapstone benchtops, brown floor and a one-piece toilet.
Powder Room Design Ideas with a One-piece Toilet and Soapstone Benchtops
1