Powder Room Design Ideas with a One-piece Toilet and Stone Tile
Refine by:
Budget
Sort by:Popular Today
1 - 20 of 250 photos
Item 1 of 3
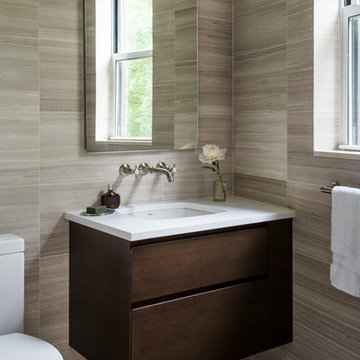
This powder room is decorated in unusual dark colors that evoke a feeling of comfort and warmth. Despite the abundance of dark surfaces, the room does not seem dull and cramped thanks to the large window, stylish mirror, and sparkling tile surfaces that perfectly reflect the rays of daylight. Our interior designers placed here only the most necessary furniture pieces so as not to clutter up this powder room.
Don’t miss the chance to elevate your powder interior design as well together with the top Grandeur Hills Group interior designers!

Elon Pure White Quartzite interlocking Ledgerstone on feature wall. Mini Jasper low-voltage pendants. Custom blue vanity and marble top by Ayr Cabinet Co.
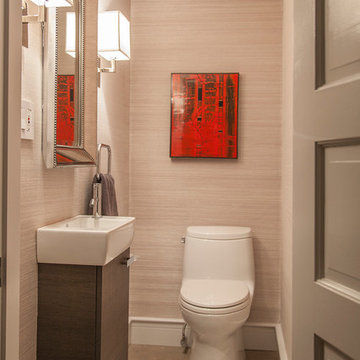
This is an example of a small modern powder room in Boston with a wall-mount sink, flat-panel cabinets, dark wood cabinets, a one-piece toilet, gray tile, stone tile, grey walls and limestone floors.
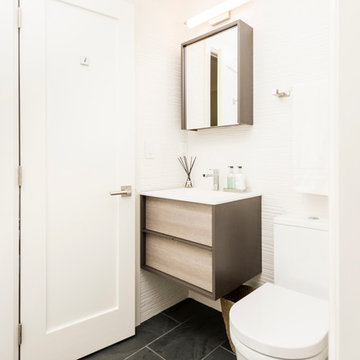
Design ideas for a mid-sized contemporary powder room in New York with light wood cabinets, a one-piece toilet, white tile, white walls, ceramic floors, a drop-in sink, solid surface benchtops, black floor, flat-panel cabinets, stone tile and white benchtops.
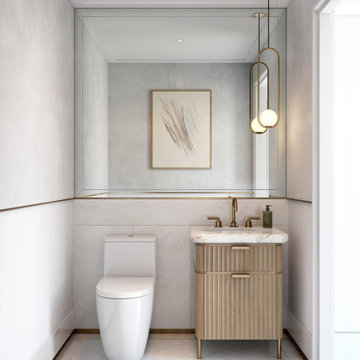
Inspiration for a mid-sized contemporary powder room in New York with medium wood cabinets, a one-piece toilet, white tile, stone tile, white walls, ceramic floors, an undermount sink, marble benchtops, white floor, white benchtops and a freestanding vanity.
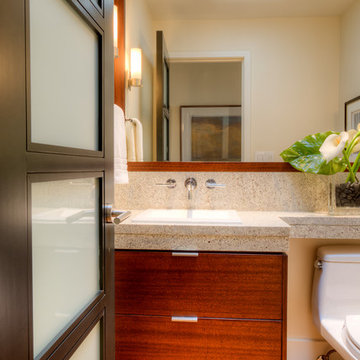
Powder room. Photography by Lucas Henning.
Inspiration for a small midcentury powder room in Seattle with flat-panel cabinets, dark wood cabinets, a one-piece toilet, beige tile, stone tile, beige walls, medium hardwood floors, a drop-in sink, granite benchtops, brown floor and grey benchtops.
Inspiration for a small midcentury powder room in Seattle with flat-panel cabinets, dark wood cabinets, a one-piece toilet, beige tile, stone tile, beige walls, medium hardwood floors, a drop-in sink, granite benchtops, brown floor and grey benchtops.
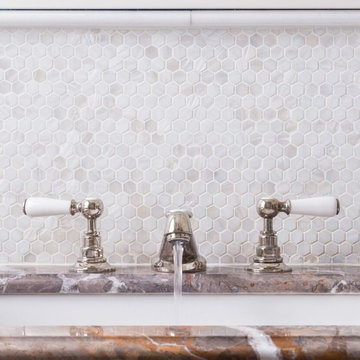
Interior Design:
Anne Norton
AND interior Design Studio
Berkeley, CA 94707
Photo of a mid-sized traditional powder room in San Francisco with recessed-panel cabinets, white cabinets, a one-piece toilet, gray tile, stone tile, grey walls, dark hardwood floors, an undermount sink, marble benchtops and brown floor.
Photo of a mid-sized traditional powder room in San Francisco with recessed-panel cabinets, white cabinets, a one-piece toilet, gray tile, stone tile, grey walls, dark hardwood floors, an undermount sink, marble benchtops and brown floor.
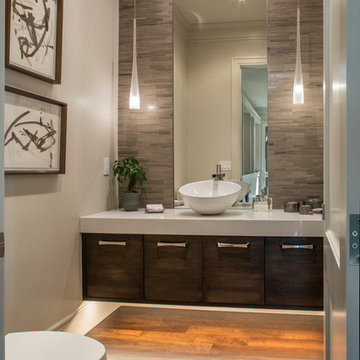
Interior Designer: Allard + Roberts Interior Design, Inc
Architect: Con Dameron, Architectural Practice
Builder: Dan Collins, Glennwood Custom Builders
Photographer: David Dietrich Photography
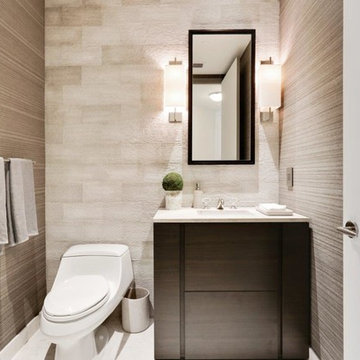
Design ideas for a small contemporary powder room in Miami with flat-panel cabinets, a one-piece toilet, gray tile, stone tile, grey walls, marble floors, an undermount sink, marble benchtops and dark wood cabinets.
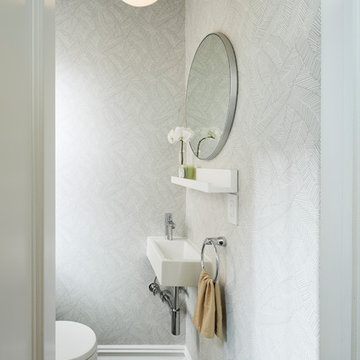
photo by Dylan Chandler
Photo of a small modern powder room in New York with a one-piece toilet, blue tile, stone tile, grey walls, marble floors and a wall-mount sink.
Photo of a small modern powder room in New York with a one-piece toilet, blue tile, stone tile, grey walls, marble floors and a wall-mount sink.
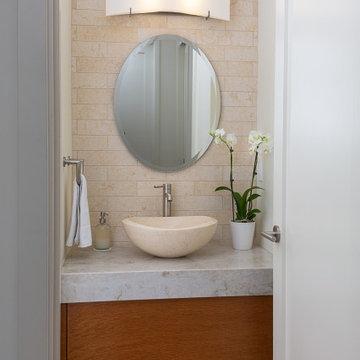
Inspiration for a powder room in Los Angeles with flat-panel cabinets, brown cabinets, a one-piece toilet, beige tile, stone tile, white walls, dark hardwood floors, a vessel sink, quartzite benchtops, brown floor, beige benchtops and a floating vanity.
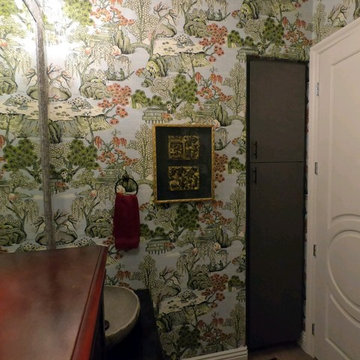
This client has a number of lovely Asian pieces collected while living abroad in China. We selected an Asian scene wallpaper with colors to tie in all the existing finishes for this compact Powder Room.
.
Please leave a comment for information on any items seen in our photographs.
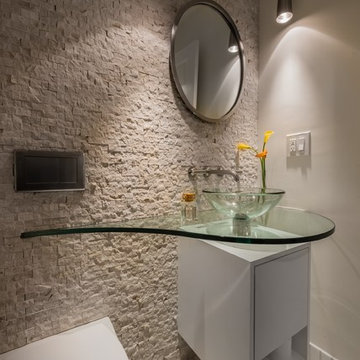
Divine Design Center
Photography by Keitaro Yoshioka
Design ideas for a small modern powder room in Boston with flat-panel cabinets, white cabinets, a one-piece toilet, beige tile, stone tile, beige walls, mosaic tile floors, a vessel sink, glass benchtops and beige floor.
Design ideas for a small modern powder room in Boston with flat-panel cabinets, white cabinets, a one-piece toilet, beige tile, stone tile, beige walls, mosaic tile floors, a vessel sink, glass benchtops and beige floor.
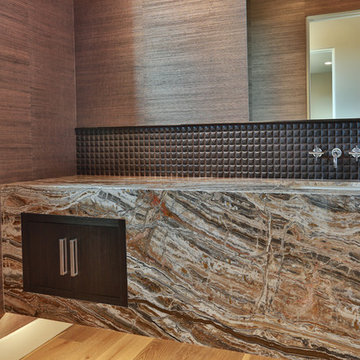
Large contemporary powder room in Phoenix with a one-piece toilet, brown tile, stone tile, brown walls, medium hardwood floors, an undermount sink and granite benchtops.
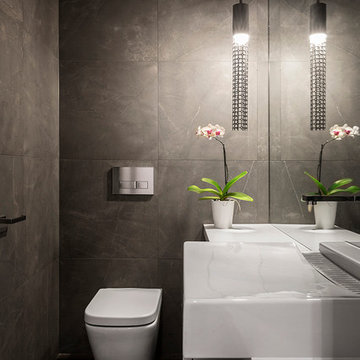
Inspiration for a contemporary powder room in Melbourne with white cabinets, solid surface benchtops, a one-piece toilet, gray tile, stone tile and grey walls.
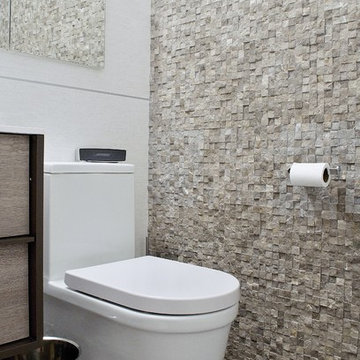
Complete Bathroom Renovation & Remodel
Inspiration for a small modern powder room in New York with an integrated sink, flat-panel cabinets, light wood cabinets, a one-piece toilet, gray tile, stone tile, brown walls and porcelain floors.
Inspiration for a small modern powder room in New York with an integrated sink, flat-panel cabinets, light wood cabinets, a one-piece toilet, gray tile, stone tile, brown walls and porcelain floors.
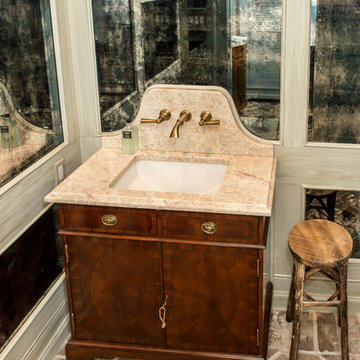
Countertop for the vanity in the powder room is a Tajmahal polished quartzite in a milky brown color and an Ogee edged detail enhancement. The owner chose antique mirrors to go from floor to ceiling for an interesting feature. The faucets go through the wall to allow for more counter space. The scalloped backsplash is a nice detail. The floor is a traditional Savannah red brick installed in a herringbone pattern.
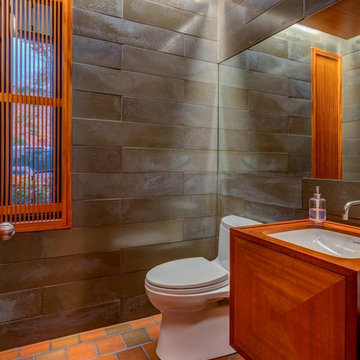
Custom wood bathroom
Cathedral ceilings and seamless cabinetry complement this kitchen’s river view
The low ceilings in this ’70s contemporary were a nagging issue for the 6-foot-8 homeowner. Plus, drab interiors failed to do justice to the home’s Connecticut River view.
By raising ceilings and removing non-load-bearing partitions, architect Christopher Arelt was able to create a cathedral-within-a-cathedral structure in the kitchen, dining and living area. Decorative mahogany rafters open the space’s height, introduce a warmer palette and create a welcoming framework for light.
The homeowner, a Frank Lloyd Wright fan, wanted to emulate the famed architect’s use of reddish-brown concrete floors, and the result further warmed the interior. “Concrete has a connotation of cold and industrial but can be just the opposite,” explains Arelt.
Clunky European hardware was replaced by hidden pivot hinges, and outside cabinet corners were mitered so there is no evidence of a drawer or door from any angle.
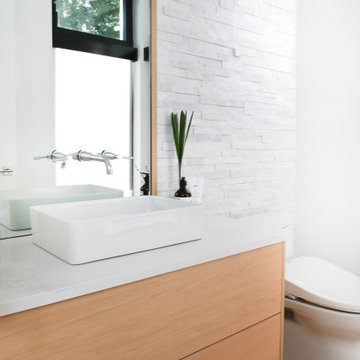
A contemporary west coast home inspired by its surrounding coastlines & greenbelt. With this busy family of all different professions, it was important to create optimal storage throughout the home to hide away odds & ends. A love of entertain made for a large kitchen, sophisticated wine storage & a pool table room for a hide away for the young adults. This space was curated for all ages of the home.

Small transitional powder room in San Francisco with raised-panel cabinets, brown cabinets, a one-piece toilet, black and white tile, stone tile, grey walls, dark hardwood floors, an undermount sink, engineered quartz benchtops, brown floor, grey benchtops, a built-in vanity and wallpaper.
Powder Room Design Ideas with a One-piece Toilet and Stone Tile
1