Powder Room Design Ideas with a Drop-in Sink and a Pedestal Sink
Refine by:
Budget
Sort by:Popular Today
1 - 20 of 8,238 photos
Item 1 of 3

This is an example of a large contemporary powder room in Sydney with grey walls, ceramic floors, a pedestal sink, grey floor and a freestanding vanity.

This is an example of a contemporary powder room in Gold Coast - Tweed with flat-panel cabinets, light wood cabinets, blue tile, mosaic tile, white walls, a drop-in sink and grey benchtops.
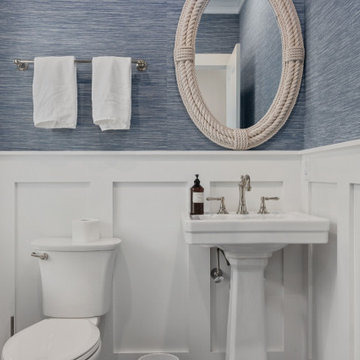
Beach style powder room in Boston with a two-piece toilet, blue walls, a pedestal sink, decorative wall panelling and wallpaper.
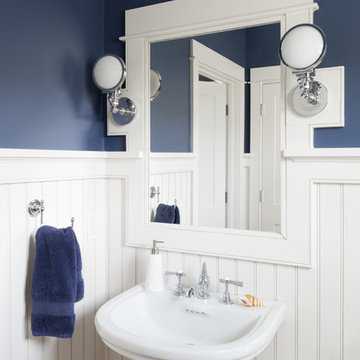
Photo by Yorgos Efthymiadis Photography
This is an example of a small beach style powder room in Boston with blue walls, medium hardwood floors, a pedestal sink and brown floor.
This is an example of a small beach style powder room in Boston with blue walls, medium hardwood floors, a pedestal sink and brown floor.
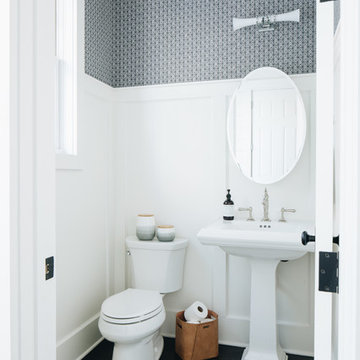
Photo of a country powder room in Chicago with a two-piece toilet, grey walls, dark hardwood floors, a pedestal sink and brown floor.
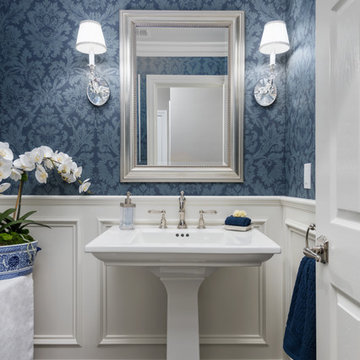
A refreshed and calming palette of blue and white is granted an extra touch of class with richly patterend wallpaper, custom sconces and crisp wainscoting.
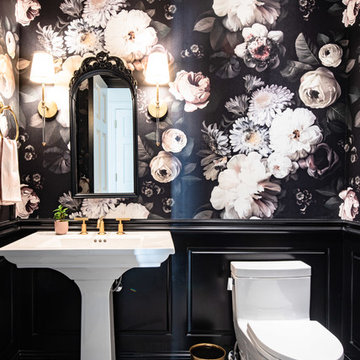
The wallpaper is a dark floral by Ellie Cashman Design.
The floor tiles are Calacatta honed 2x2 hexs.
The lights are Camille Sconces in hand rubbed brass by visual comfort.
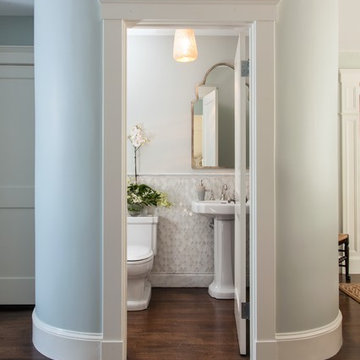
Designed by Cameron Snyder, CKD and Julie Lyons.
Removing the former wall between the kitchen and dining room to create an open floor plan meant the former powder room tucked in a corner needed to be relocated.
Cameron designed a 7' by 6' space framed with curved wall in the middle of the new space to locate the new powder room and it became an instant focal point perfectly located for guests and easily accessible from the kitchen, living and dining room areas.
Both the pedestal lavatory and one piece sanagloss toilet are from TOTO Guinevere collection. Faucet is from the Newport Brass-Bevelle series in Polished Nickel with lever handles.
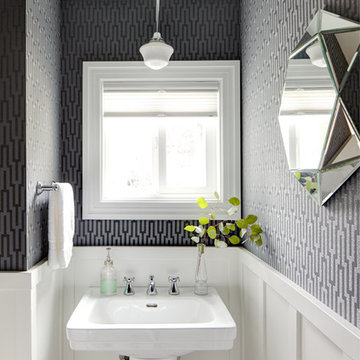
Alex Hayden
Design ideas for a small traditional powder room in Seattle with a pedestal sink and multi-coloured walls.
Design ideas for a small traditional powder room in Seattle with a pedestal sink and multi-coloured walls.
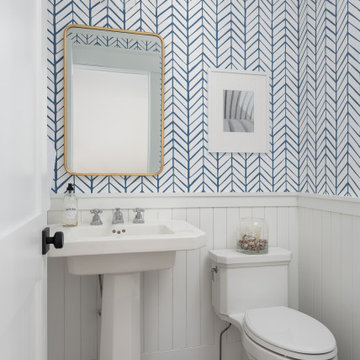
The homeowners wanted to improve the layout and function of their tired 1980’s bathrooms. The master bath had a huge sunken tub that took up half the floor space and the shower was tiny and in small room with the toilet. We created a new toilet room and moved the shower to allow it to grow in size. This new space is far more in tune with the client’s needs. The kid’s bath was a large space. It only needed to be updated to today’s look and to flow with the rest of the house. The powder room was small, adding the pedestal sink opened it up and the wallpaper and ship lap added the character that it needed
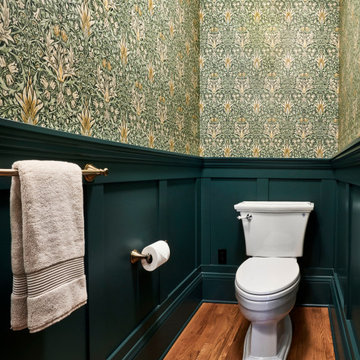
This is an example of a small traditional powder room in Portland with white cabinets, green walls, medium hardwood floors, a pedestal sink, brown floor, a freestanding vanity and wallpaper.
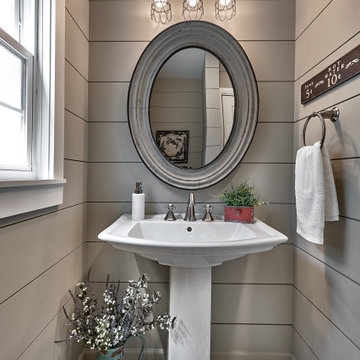
A family friendly powder room renovation in a lake front home with a farmhouse vibe and easy to maintain finishes.
Photo of a small country powder room in Chicago with white cabinets, a freestanding vanity, grey walls, ceramic floors, planked wall panelling and a pedestal sink.
Photo of a small country powder room in Chicago with white cabinets, a freestanding vanity, grey walls, ceramic floors, planked wall panelling and a pedestal sink.
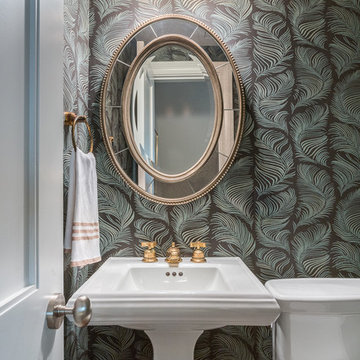
Crown Heights Limestone powder room
Photographer: Brett Beyer
Wallpaper: Stark "Grace"
Faucet and towel ring: Watermark Transitional in unlacquered brass
Pedestal sink & Toilet: Kohler Memoirs
Light: vintage from Brass Light Gallery, Milwaukee
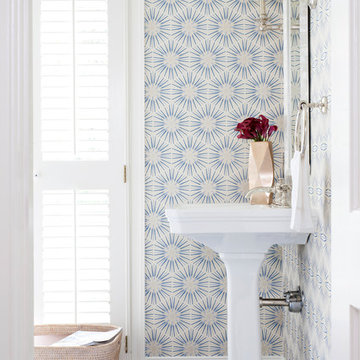
Stacy Zarin Goldberg
Transitional powder room in DC Metro with a pedestal sink, ceramic floors and multi-coloured walls.
Transitional powder room in DC Metro with a pedestal sink, ceramic floors and multi-coloured walls.
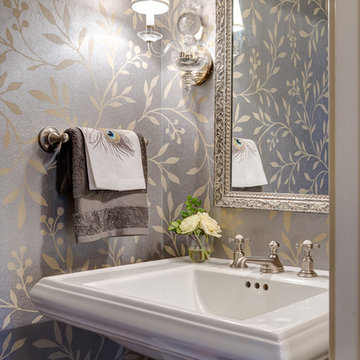
Kevin Meechan, Meechan Architectural Photograpy
This is an example of a traditional powder room in Charlotte with a pedestal sink and grey walls.
This is an example of a traditional powder room in Charlotte with a pedestal sink and grey walls.
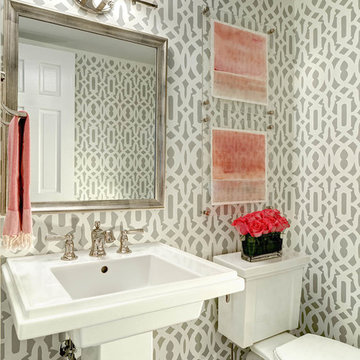
Dustin Peck Photography
This is an example of a transitional powder room in Charlotte with a pedestal sink and a two-piece toilet.
This is an example of a transitional powder room in Charlotte with a pedestal sink and a two-piece toilet.

Guest shower room and cloakroom, with seating bench, wardrobe and storage baskets leading onto a guest shower room.
Matchstick wall tiles and black and white encaustic floor tiles, brushed nickel brassware throughout

Inspiration for a small contemporary powder room in London with flat-panel cabinets, blue cabinets, a wall-mount toilet, blue tile, subway tile, blue walls, porcelain floors, a drop-in sink, engineered quartz benchtops, white floor, white benchtops and a floating vanity.
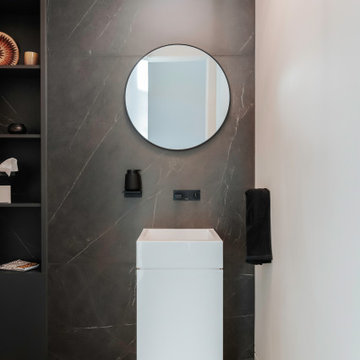
Chaten Powder Room
Mid-sized modern powder room in Phoenix with flat-panel cabinets, white cabinets, black tile, stone tile, black walls, light hardwood floors, a pedestal sink, quartzite benchtops, white floor, white benchtops and a freestanding vanity.
Mid-sized modern powder room in Phoenix with flat-panel cabinets, white cabinets, black tile, stone tile, black walls, light hardwood floors, a pedestal sink, quartzite benchtops, white floor, white benchtops and a freestanding vanity.

Large contemporary powder room in Paris with beaded inset cabinets, beige cabinets, a wall-mount toilet, gray tile, ceramic tile, beige walls, marble floors, a drop-in sink, tile benchtops, white floor, grey benchtops, a floating vanity and wallpaper.
Powder Room Design Ideas with a Drop-in Sink and a Pedestal Sink
1